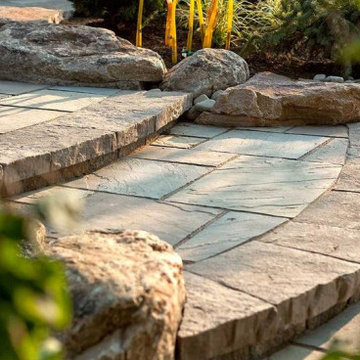Giardini rustici con pavimentazioni in cemento - Foto e idee
Filtra anche per:
Budget
Ordina per:Popolari oggi
121 - 140 di 1.383 foto
1 di 3
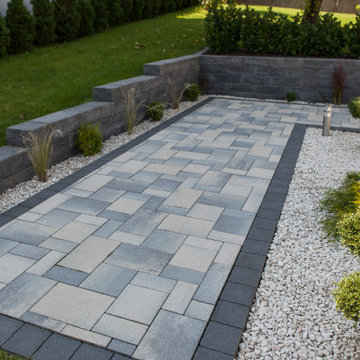
Der Farbverlauf des Pflasters und die wilde Verlegeart schaffen einen schön lebendigen Weg der durch den Garten führt. Der helle Kies macht einen schönen Kontrast zu dunkelgrauen Romano Mauer, das Laziano Pflaster mit sanften Grautönen ist hier schöner Vermittler.
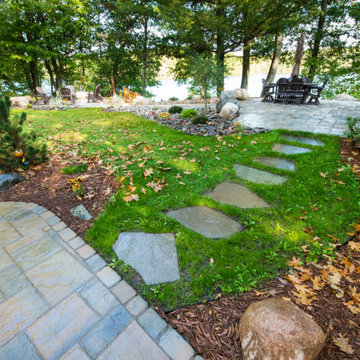
Stepping stones between patios
Foto di un vialetto rustico esposto a mezz'ombra di medie dimensioni e dietro casa con pavimentazioni in cemento
Foto di un vialetto rustico esposto a mezz'ombra di medie dimensioni e dietro casa con pavimentazioni in cemento
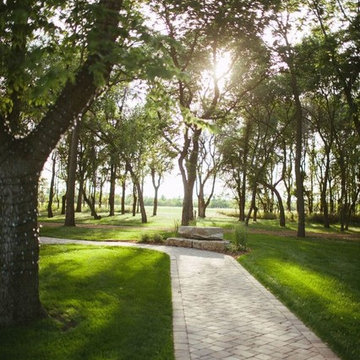
Immagine di un giardino formale stile rurale davanti casa in estate con un ingresso o sentiero e pavimentazioni in cemento
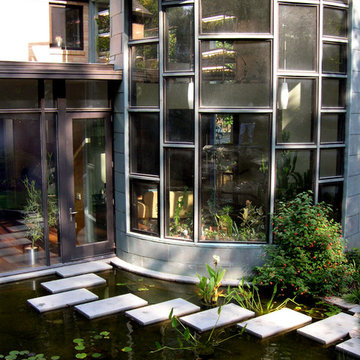
Another view of the floating pathway reflecting the rectangular window architecture
Ispirazione per un laghetto da giardino rustico esposto a mezz'ombra di medie dimensioni e dietro casa con pavimentazioni in cemento
Ispirazione per un laghetto da giardino rustico esposto a mezz'ombra di medie dimensioni e dietro casa con pavimentazioni in cemento
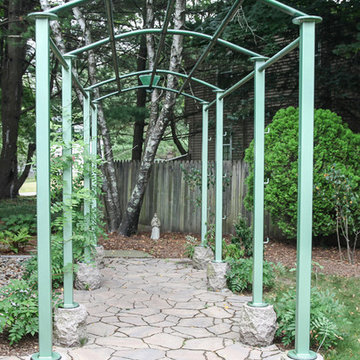
Angela Kearney Minglewood Designs
Esempio di un giardino stile rurale esposto in pieno sole di medie dimensioni e nel cortile laterale in estate con un ingresso o sentiero e pavimentazioni in cemento
Esempio di un giardino stile rurale esposto in pieno sole di medie dimensioni e nel cortile laterale in estate con un ingresso o sentiero e pavimentazioni in cemento
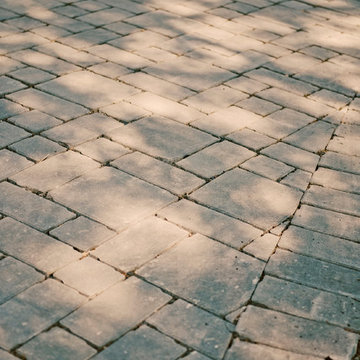
This interlocking concrete permeable paver driveway is set in an ashlar pattern to create a decorative but versatile look. This driveway allows stormwater to infiltrate into the ground - instead of running off the landscape into streams and rivers where is can cause flooding and pollution.
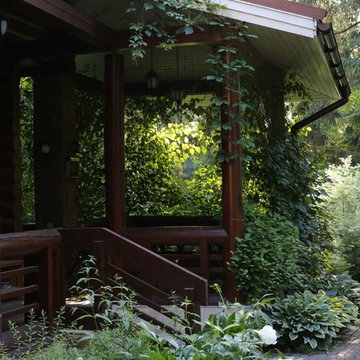
Ispirazione per un giardino stile rurale in ombra di medie dimensioni e in cortile in primavera con pavimentazioni in cemento
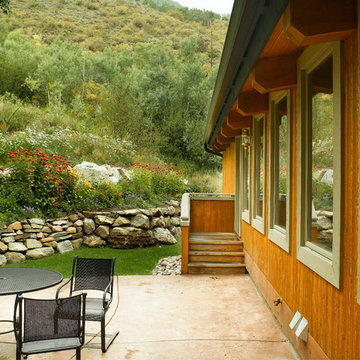
Esempio di un grande giardino formale stile rurale esposto a mezz'ombra dietro casa con un ingresso o sentiero e pavimentazioni in cemento
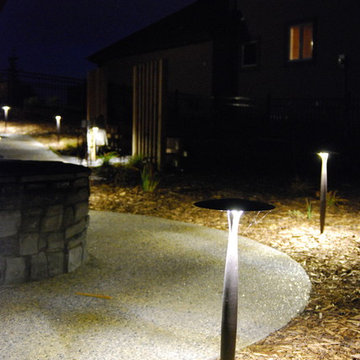
Esempio di un giardino stile rurale di medie dimensioni e davanti casa con un ingresso o sentiero e pavimentazioni in cemento
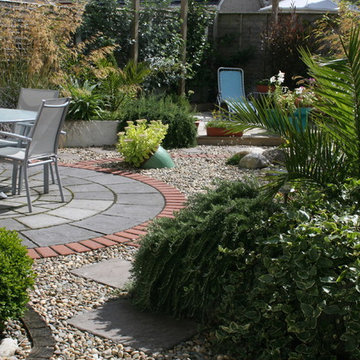
A low budget garden for a young couple who like to entertain friends. Raised beds of reddered concrete, setting sun deck area, precast concrete patio with red brick surround to pick up on red brick in dwelling, geiser water feature in pebbles & a one sided pergola clad in climbing plants, on the back and one side fence to achieve some extra privacy
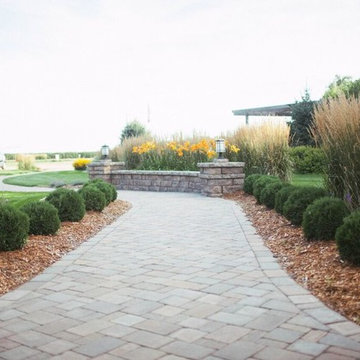
Immagine di un vialetto d'ingresso rustico davanti casa in estate con un ingresso o sentiero e pavimentazioni in cemento
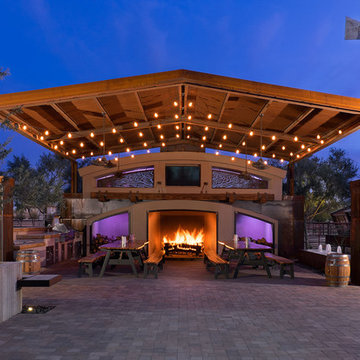
Awesome outdoor living design by Rick Chafey with red rock pools and spa!
http://www.buildredrock.com/
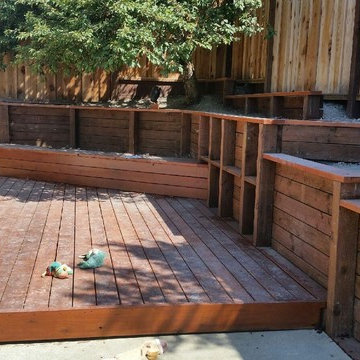
Immagine di un giardino stile rurale esposto in pieno sole di medie dimensioni e dietro casa con un muro di contenimento e pavimentazioni in cemento
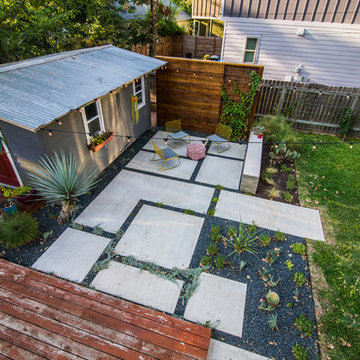
Another fun Crestview project! This young couple wanted a back yard that reflected their bohemian-eclectic style and could add additional privacy from the ever climbing construction around them. A place for “hanging out and drinking coffee or beer in the backyard.” But what was most exciting, was the air stream they had just purchased and were in the process of restoring. With the end goal of using it as a guest home for family and friends, we were challenged with creating a space that was cohesive and connected this new living space with the rest of the yard.
In the front we had another quark to fix. The sidewalk from their front door to the street suddenly stopped 5 feet from the curb, making a less than inviting entry for guests. So, creating a new usable entryway with additional curb appeal was a top priority.
We managed the entertainment space by using modern poured concrete pad’s as a focal. A poured concrete wall serves as a bench as well as creates a visual anchor for the patio area. To soften the hard materials, small plantings of succulents and ground cover were planted in the spaces between the pads. For a backdrop, a custom Cedar Plank wall and trellis combined to soften the vertical space and add plenty of privacy. The trellis is anchored by a Coral Vine to add interest. Cafe style lighting was strung across the area create a sense of intimacy.
We also completed the fence transition, and eliminated the grass areas that were not being utilized to reduce the amount of water waste in the landscape, and replaced these areas with beneficial plantings for the wildlife.
Overall, this landscape was completed with a cohesive Austin-friendly design in mind for these busy young professionals!
Caleb Kerr - http://www.calebkerr.com
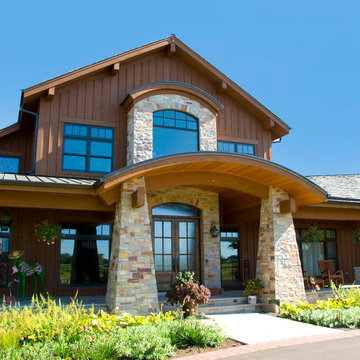
This home features a large fireplace with floor-to-ceiling interior stone work. The tall vaulted ceiling in the living area features the Owner's wooded property. A large porch on the back side of the house with columns and stone veneer provides a large space for outdoor entertaining.
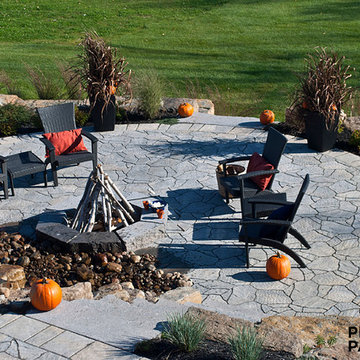
Isabelle Gingras
Foto di un grande giardino rustico esposto a mezz'ombra dietro casa in autunno con un focolare e pavimentazioni in cemento
Foto di un grande giardino rustico esposto a mezz'ombra dietro casa in autunno con un focolare e pavimentazioni in cemento
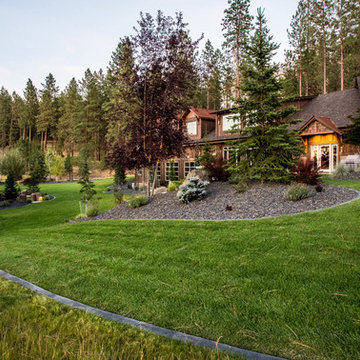
The homeowners built their barn to be more than a simple outbuilding. In addition to storing vehicles and equipment, it's decked out with space for having fun and entertaining. The landscape continues the party, providing additional gathering space while maintaining access for trailers and other large vehicles.
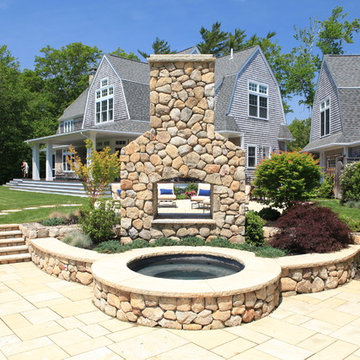
The stage of this outdoor living space has been established by use of two separate elevations. An upper level granite terrace offers ample entertainment space close to the house.
A fieldstone fireplace is the comment element between the upper and lower space. With the firebox being open in the front and back, the fire can be enjoyed from upper terrace or from below at the spa or pool.
A granite pool terrace offers ample space for lounging and sun bathing.
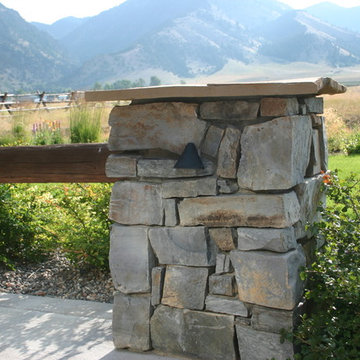
Debb Smith
Ispirazione per un grande giardino rustico esposto a mezz'ombra dietro casa in estate con un ingresso o sentiero e pavimentazioni in cemento
Ispirazione per un grande giardino rustico esposto a mezz'ombra dietro casa in estate con un ingresso o sentiero e pavimentazioni in cemento
Giardini rustici con pavimentazioni in cemento - Foto e idee
7
