Giardini piccoli - Foto e idee
Filtra anche per:
Budget
Ordina per:Popolari oggi
101 - 120 di 5.834 foto
1 di 3
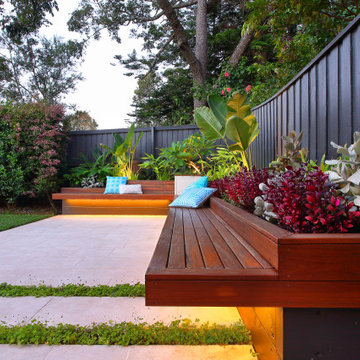
Esempio di un piccolo orto rialzato contemporaneo esposto a mezz'ombra in cortile con pavimentazioni in pietra naturale e recinzione in legno
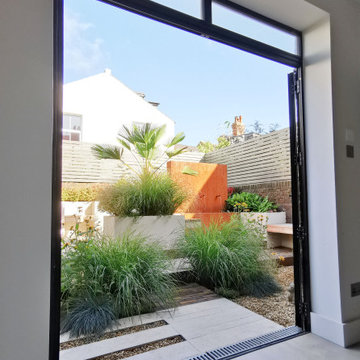
A complimentary porcelain was chosen to match the interior porcelain brining the outside in.
Esempio di un piccolo giardino contemporaneo
Esempio di un piccolo giardino contemporaneo
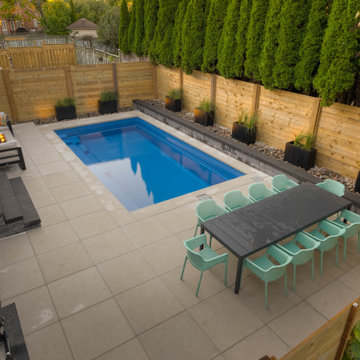
Immagine di un piccolo giardino moderno dietro casa in estate con recinzione in legno

A small courtyard garden in San Francisco.
• Creative use of space in the dense, urban fabric of hilly SF.
• For the last several years the clients had carved out a make shift courtyard garden at the top of their driveway. It was one of the few flat spaces in their yard where they could sit in the sun and enjoy a cup of coffee. We turned the top of a steep driveway into a courtyard garden.
• The actual courtyard design was planned for the maximum dimensions possible to host a dining table and a seating area. The space is conveniently located outside their kitchen and home offices. However we needed to save driveway space for parking the cars and getting in and out.
• The design, fabrication and installation team was comprised of people we knew. I was an acquaintance to the clients having met them through good friends. The landscape contractor, Boaz Mor, http://www.boazmor.com/, is their neighbor and someone I worked with before. The metal fabricator is Murray Sandford of Moz Designs, https://mozdesigns.com/, https://www.instagram.com/moz_designs/ . Both contractors have long histories of working in the Bay Area on a variety of complex designs.
• The size of this garden belies the complexity of the design. We did not want to remove any of the concrete driveway which was 12” or more in thickness, except for the area where the large planter was going. The driveway sloped in two directions. In order to get a “level”, properly, draining patio, we had to start it at around 21” tall at the outside and end it flush by the garage doors.
• The fence is the artful element in the garden. It is made of power-coated aluminum. The panels match the house color; and posts match the house trim. The effect is quiet, blending into the overall property. The panels are dramatic. Each fence panel is a different size with a unique pattern.
• The exterior panels that you see from the street are an abstract riff on the seasons of the Persian walnut tree in their front yard. The cut-outs illustrate spring bloom when the walnut leafs out to autumn when the nuts drop to the ground and the squirrels eats them, leaving a mess of shells everywhere. Even the pesky squirrel appears on one of the panels.
• The interior panels, lining the entry into the courtyard, are an abstraction of the entire walnut tree.
• Although the panel design is made of perforations, the openings are designed to retain privacy when you are inside the courtyard.
• There is a large planter on one side of the courtyard, big enough for a tree to soften a harsh expanse of a neighboring wall. Light through the branches cast playful shadows on the wall behind.
• The lighting, mounted on the house is a nod to the client’s love of New Orleans gas lights.
• The paving is black stone from India, dark enough to absorb the warmth of the sun on a cool, summer San Francisco day.
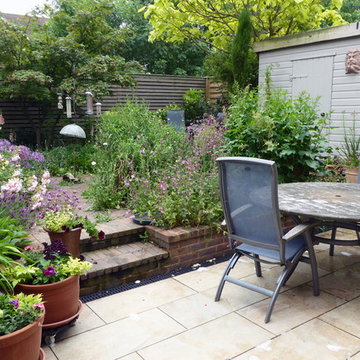
Amanda Shipman
Ispirazione per un piccolo giardino contemporaneo esposto in pieno sole dietro casa in estate con un muro di contenimento e pavimentazioni in mattoni
Ispirazione per un piccolo giardino contemporaneo esposto in pieno sole dietro casa in estate con un muro di contenimento e pavimentazioni in mattoni
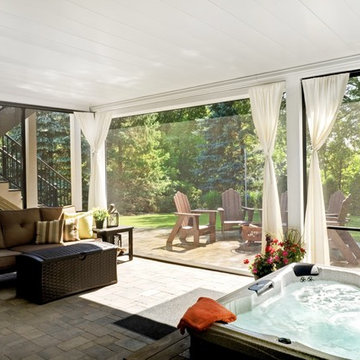
Connected to the walk-out basement, this paver patio living room and spa is the perfect place to unwind. Sinking the hot tub into the ground improves access, flow, and sight lines. Phantom screens can be pulled down to keep out mosquitos and flies. Look out at the verdant evergreens, or draw the curtains for more privacy.
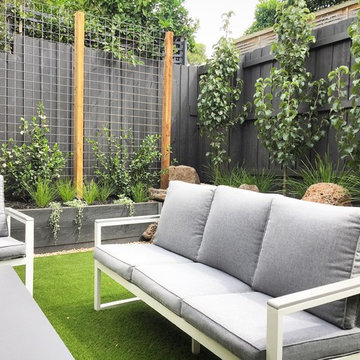
An understated row of Ornamental Pear trees sit in from of a freshly Dulux-painted boundary fence in Hawthorn, Melbourne.
Galvanised steel trellis on timber posts provides height and drama to the garden space, allowing Star Jasmine to climb up the vertical garden and screen out the neighbours (adding privacy). A freshly positioned boulder retaining wall gives the space an organic feel.
Invigorating grasses add a lush element to the back yard, colour matching the artificial grass. Groundcovers cascade down and soften the severity of the timber retaining walls.
Styling by Votre Monde.
Image by Benjamin Carter of Boodle Concepts Landscaping
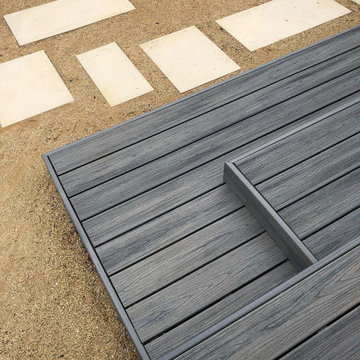
This detail shows the assymetrical pattern of the deck steps. Sometimes it's the small details that make the difference.
Foto di un piccolo giardino xeriscape design esposto a mezz'ombra dietro casa in autunno con un focolare e pavimentazioni in cemento
Foto di un piccolo giardino xeriscape design esposto a mezz'ombra dietro casa in autunno con un focolare e pavimentazioni in cemento
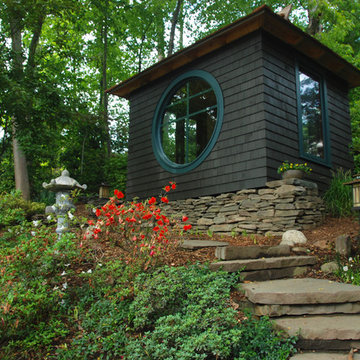
We built our interpretation of a Japanese Tea House into the hill that rises above our home. As you climb the rustic stone steps that ascend through the Japanese Garden, you pass in front of the round window and approach the side entry.
Glen Grayson, Architect
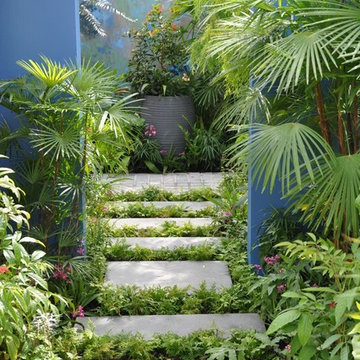
Pic & Design by Jim Fogarty
Foto di un piccolo giardino formale minimal con pavimentazioni in cemento e passi giapponesi
Foto di un piccolo giardino formale minimal con pavimentazioni in cemento e passi giapponesi
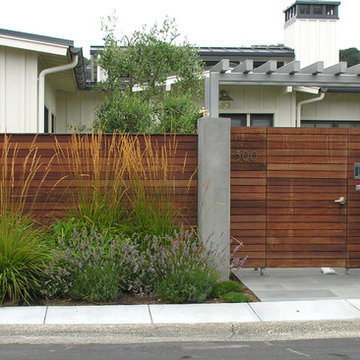
Idee per un piccolo giardino minimalista esposto in pieno sole davanti casa in autunno con un ingresso o sentiero e pacciame
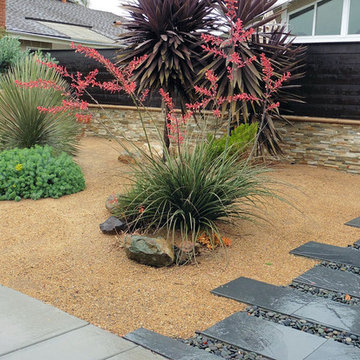
Marc Mason Landscape Services
Ispirazione per un piccolo giardino chic esposto in pieno sole davanti casa in estate con un ingresso o sentiero e pavimentazioni in pietra naturale
Ispirazione per un piccolo giardino chic esposto in pieno sole davanti casa in estate con un ingresso o sentiero e pavimentazioni in pietra naturale
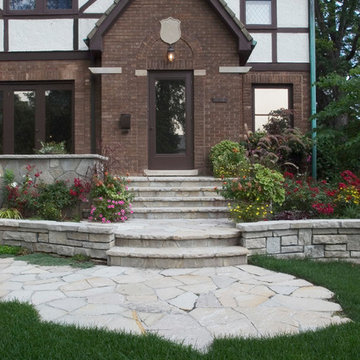
Photos by Linda Oyama Bryan
Idee per un piccolo giardino eclettico davanti casa con un muro di contenimento e pavimentazioni in pietra naturale
Idee per un piccolo giardino eclettico davanti casa con un muro di contenimento e pavimentazioni in pietra naturale
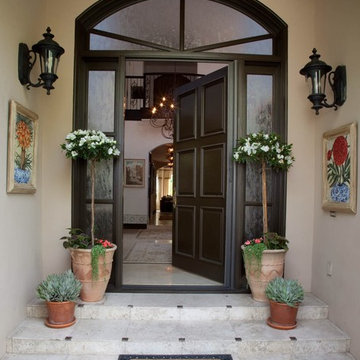
For the entry we gave the front door a mini face lift by painting it a dark rich brown to match the interior baseboards and flanked the doorway with a pair of Moroccan clay planters with white azaleas and pair of hand painted art for a little color!
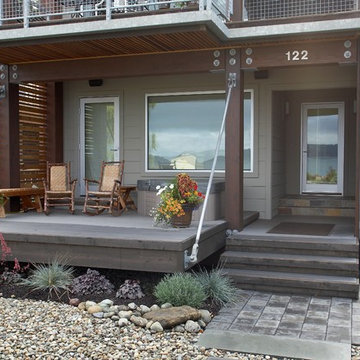
Simple stone and blue stone walkway lead to the front door from the street side parking. Plantings were selected to emphasize the structure and sense of entry. Located on the shores of Puget Sound in Washington State. Photos by Ian Gleadle
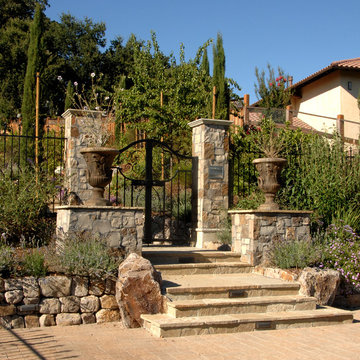
The Italian Fam House was created to look and feel like a vintage structure found in the middle of the Italian country side. the villa was designed with a private bridge over a seasonal creek and automatic gates were designed at the base of a small slope so the visitor could appreciate the architecture as the gates open. A natural stone walk way leads to the front door which has a latch door handle only ( non locking) with 350 year old oak front door. Privacy trees and landscape we’re designed on the perimeter of the property to allow the client to enjoy the grounds in complete privacy and enhancing the illusion of the farm house.
The client wanted to keep the vintage look but have some contemporary features in the garden, a artist studio with pool changing room and shower was designed into the hillside to provide a passive solar efficient structure. The patio was designed with rough cut natural stone and accents of Italian marble. the spa was raised 18″ and utilizes a vanishing edge detail which spills into the vanishing edge pool. Both water details are equipped with LED lighting and are integrated into the home automation. A walking path was designed to a lower lawn area adjacent to the creek , the lawn is designed for family picnics , volleyball games and other summer activities nestled under the oaks and cooler temperature by the creek. Screening and privacy were a important element in this design. Mature Box size shrub and mature tree’s were imported from across northern California and craned into the project.
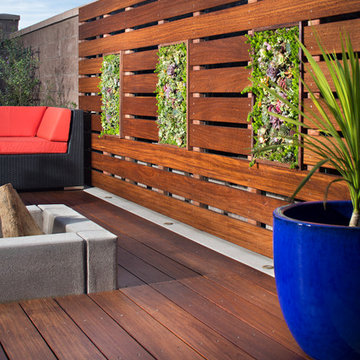
Mangaris wooden deck with Concrete finish with Top cast light etch. Water feature surrounded by succulents and low voltage lights. Concrete fire pit and vertical succulents wall. Photography by Zack Benson
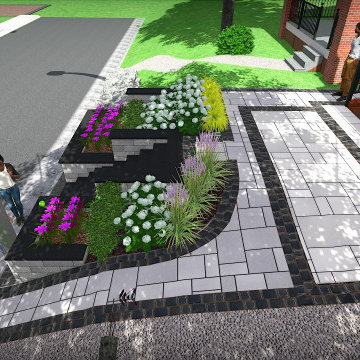
Ispirazione per un piccolo giardino contemporaneo davanti casa con pavimentazioni in cemento
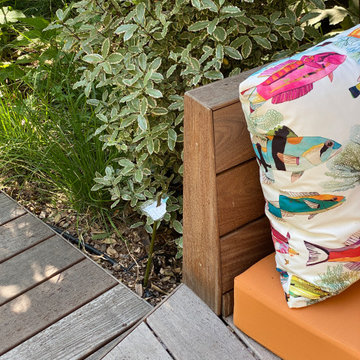
Le Pittosporum tenuifolium, arbuste persistant, absorbe les lignes de la menuiserie
Idee per un piccolo giardino country esposto a mezz'ombra davanti casa in primavera con pedane
Idee per un piccolo giardino country esposto a mezz'ombra davanti casa in primavera con pedane
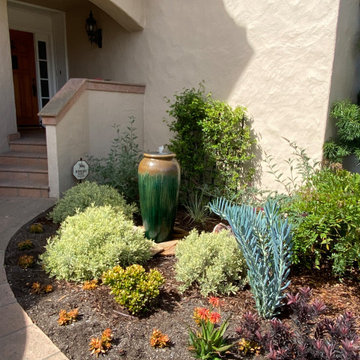
The Water feature added near front door to attract birds and is surrounded by colorful succulents and drought-tolerant plants
Esempio di un piccolo giardino xeriscape mediterraneo esposto a mezz'ombra davanti casa con ghiaia
Esempio di un piccolo giardino xeriscape mediterraneo esposto a mezz'ombra davanti casa con ghiaia
Giardini piccoli - Foto e idee
6