Giardini piccoli dietro casa - Foto e idee
Filtra anche per:
Budget
Ordina per:Popolari oggi
21 - 40 di 13.826 foto
1 di 3
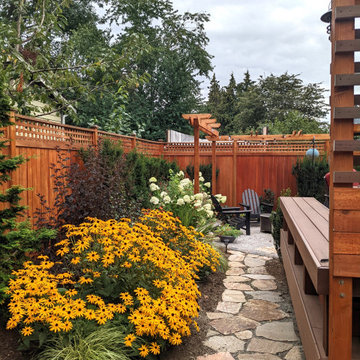
Immagine di un piccolo giardino xeriscape stile americano esposto in pieno sole dietro casa in estate con un ingresso o sentiero, pavimentazioni in pietra naturale e recinzione in legno
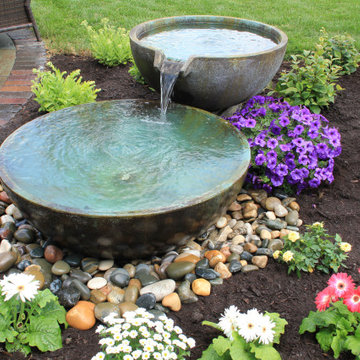
One of the small fountainscapes we offer.
Esempio di un piccolo giardino tropicale esposto in pieno sole dietro casa con fontane e pavimentazioni in mattoni
Esempio di un piccolo giardino tropicale esposto in pieno sole dietro casa con fontane e pavimentazioni in mattoni
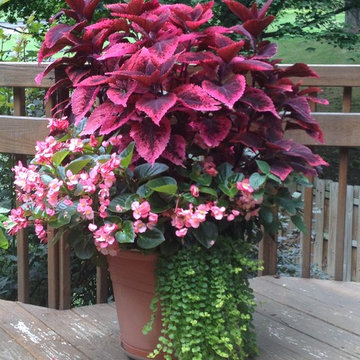
Esempio di un piccolo giardino classico esposto in pieno sole dietro casa con un giardino in vaso e pedane
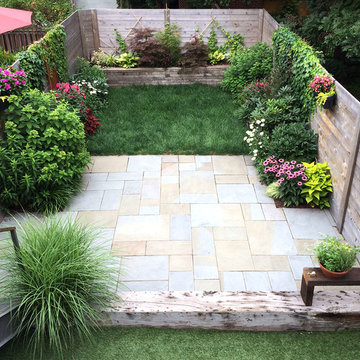
Foto di un piccolo vialetto d'ingresso minimalista esposto in pieno sole dietro casa in autunno con pavimentazioni in pietra naturale e un giardino in vaso

Our homeowners were looking for a garden where they could sit by the fire, grow vegetable and hear the sound of water. Their home was new construction in a modern farmhouse style. We used gravel and concrete as paving. Board formed concrete firepit keeps it feeling modern. The vegetable beds supply season vegetables and herbs.
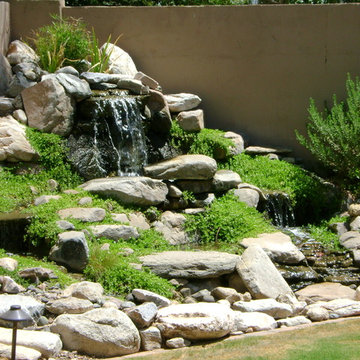
The new waterfall is now a place that the birds REALLY enjoy!
Esempio di un piccolo laghetto da giardino mediterraneo esposto in pieno sole dietro casa
Esempio di un piccolo laghetto da giardino mediterraneo esposto in pieno sole dietro casa
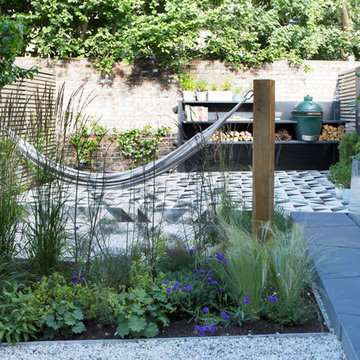
Anna Batchelor
Idee per un piccolo giardino minimal esposto in pieno sole dietro casa in primavera con pavimentazioni in pietra naturale
Idee per un piccolo giardino minimal esposto in pieno sole dietro casa in primavera con pavimentazioni in pietra naturale
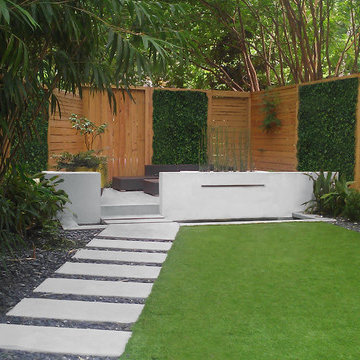
This is a small in-town backyard designed to have a mid-century modern look. The stepping stones are poured concrete. The turf is artificial, as is the the green vine material in the fence panels. The slit in the white stucco wall is a spillway for a waterfall, which empties into the pond below and then recirculates. An elevated concrete patio is behind the waterfall.
The original design was by Eric King but this design was modified and built by Botanica Atlanta.
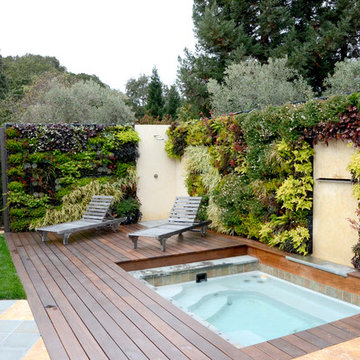
The Spa, spa deck, water feature and greenwall.
Immagine di un piccolo giardino contemporaneo esposto in pieno sole dietro casa con pedane
Immagine di un piccolo giardino contemporaneo esposto in pieno sole dietro casa con pedane
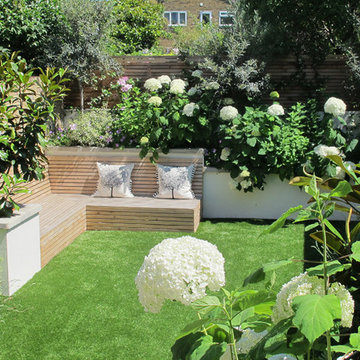
Small garden in Brixton designed for young children and sophisticated enough to link in style with the new kitchen extension/remodelled house.
Artificial grass was combined with scented Lavender and Trachleospermum with year round structure from standard Olea (Olive) trees and Magnolia Grandiflora.
Cedar slats were used for the fencing to give a clean and modern line.
A lovely low maintenance garden!
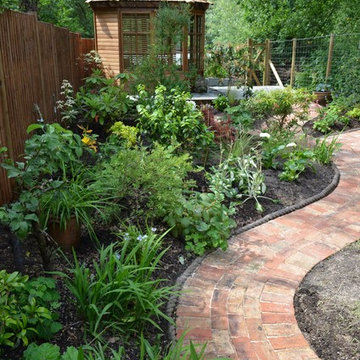
The garden was a mess when I arrived to redesign it. Neglected chaos and an elderly couple who wanted a peaceful,place to relax in.
Foto di un piccolo giardino chic in ombra dietro casa in estate
Foto di un piccolo giardino chic in ombra dietro casa in estate
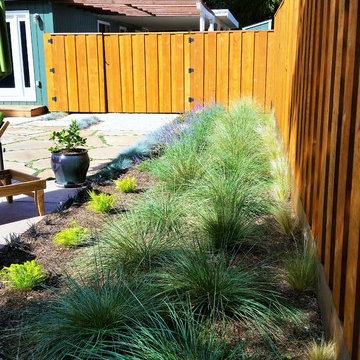
Ispirazione per un piccolo giardino formale moderno esposto in pieno sole dietro casa in primavera con ghiaia
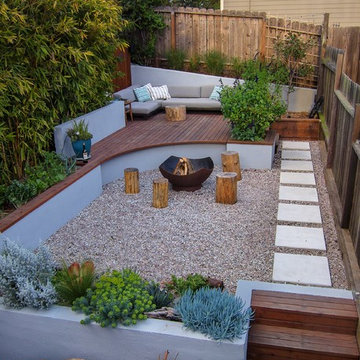
photo by Seed Studio, editing by TR PhotoStudio
Immagine di un piccolo giardino xeriscape minimalista esposto in pieno sole dietro casa con ghiaia e un focolare
Immagine di un piccolo giardino xeriscape minimalista esposto in pieno sole dietro casa con ghiaia e un focolare
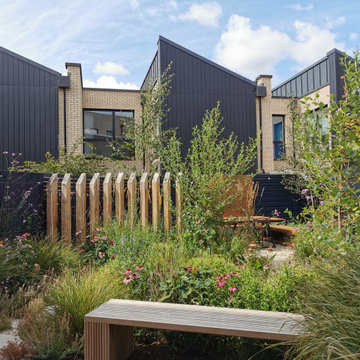
A city garden full of life.
Ispirazione per un piccolo giardino moderno dietro casa
Ispirazione per un piccolo giardino moderno dietro casa
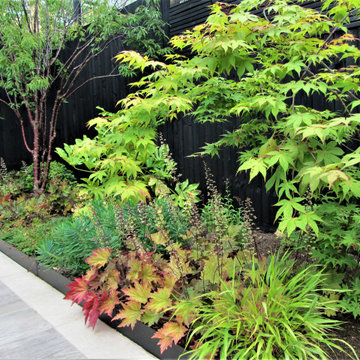
This small, north-east facing garden, measuring around 100 m2, was in need of a complete transformation to bring it into line with the owner's interior style and the desire for an outdoor room experience. A series of bi-folding doors led out to a relatively small patio and raised lawn area. The objective was to create a design that would maximise the space, making it feel much larger and provide usable areas that the owners could enjoy throughout the day as the sun moves around the garden. An asymmetrical design with different focal points and material contrasts was deployed to achieve the impression of a larger, yet still harmonious, space.
The overall garden style was Japanese-inspired with pared back hard landscaping materials and plants with interesting foliage and texture, such as Acers, Prunus serrula cherry tree, cloud pruned Ilex crenata, clumping bamboo and Japanese grasses featuring throughout the garden's wide borders. A new lower terrace was extended across the full width of the garden to allow the space to be fully used for morning coffee and afternoon dining. Porcelain tiles with an aged wood effect were used to clad a new retaining wall and step risers, with limestone-effect porcelain tiles used for the lower terrace. New steps were designed to create an attractive transition from the lower to the upper level where the previous lawn was completely removed in favour of a second terrace using the same low-maintenance wood effect porcelain tiles.
A raised bed constructed in black timber sleepers was installed to deal with ground level changes at the upper level, while at the lower level another raised bed provides an attractive retaining edge backfilled with bamboo. New fencing was installed and painted black, a nod to the Japanese shou sugi ban method of charring wood to maintain it. Finally, a combination of carefully chosen outdoor furniture, garden statuary and bespoke planters complete the look. Discrete garden lighting set into the steps, retaining wall and house walls create a soft ambient lighting in which to sit and enjoy the garden after dark.
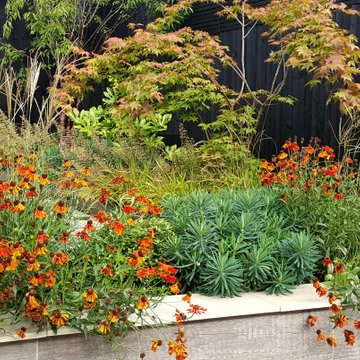
This small, north-east facing garden, measuring around 100 m2, was in need of a complete transformation to bring it into line with the owner's interior style and the desire for an outdoor room experience. A series of bi-folding doors led out to a relatively small patio and raised lawn area. The objective was to create a design that would maximise the space, making it feel much larger and provide usable areas that the owners could enjoy throughout the day as the sun moves around the garden. An asymmetrical design with different focal points and material contrasts was deployed to achieve the impression of a larger, yet still harmonious, space.
The overall garden style was Japanese-inspired with pared back hard landscaping materials and plants with interesting foliage and texture, such as Acers, Prunus serrula cherry tree, cloud pruned Ilex crenata, clumping bamboo and Japanese grasses featuring throughout the garden's wide borders. A new lower terrace was extended across the full width of the garden to allow the space to be fully used for morning coffee and afternoon dining. Porcelain tiles with an aged wood effect were used to clad a new retaining wall and step risers, with limestone-effect porcelain tiles used for the lower terrace. New steps were designed to create an attractive transition from the lower to the upper level where the previous lawn was completely removed in favour of a second terrace using the same low-maintenance wood effect porcelain tiles.
A raised bed constructed in black timber sleepers was installed to deal with ground level changes at the upper level, while at the lower level another raised bed provides an attractive retaining edge backfilled with bamboo. New fencing was installed and painted black, a nod to the Japanese shou sugi ban method of charring wood to maintain it. Finally, a combination of carefully chosen outdoor furniture, garden statuary and bespoke planters complete the look. Discrete garden lighting set into the steps, retaining wall and house walls create a soft ambient lighting in which to sit and enjoy the garden after dark.
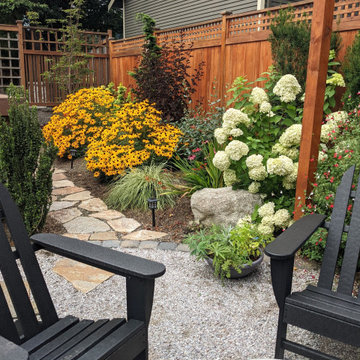
Idee per un piccolo giardino xeriscape american style esposto a mezz'ombra dietro casa in autunno con un focolare, pavimentazioni in pietra naturale e recinzione in legno

Immagine di una piccola aiuola design esposta a mezz'ombra dietro casa con pavimentazioni in pietra naturale
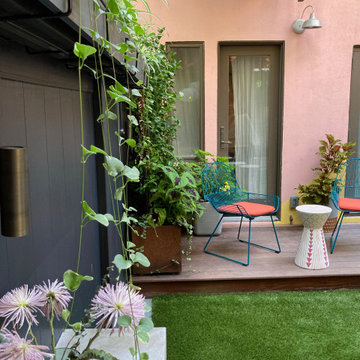
Harlem, NYC, backyard with slanted pergola and outdoor kitchen
Foto di un piccolo giardino dietro casa
Foto di un piccolo giardino dietro casa
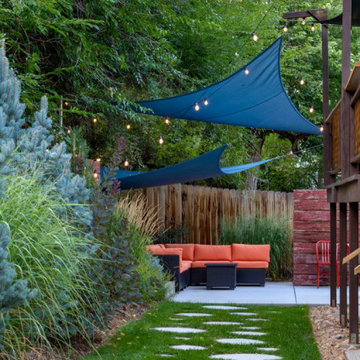
Custom created shade sails provide compression and intimacy. Playful steppers were tested for optimal rhythm and flow.
Foto di un piccolo giardino minimalista esposto a mezz'ombra dietro casa con un focolare
Foto di un piccolo giardino minimalista esposto a mezz'ombra dietro casa con un focolare
Giardini piccoli dietro casa - Foto e idee
2