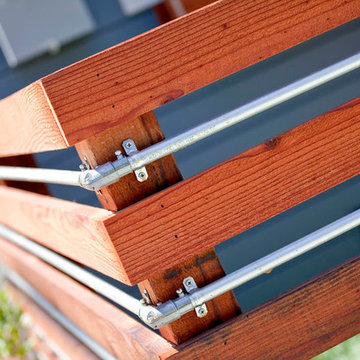Giardini piccoli arancioni - Foto e idee
Filtra anche per:
Budget
Ordina per:Popolari oggi
41 - 60 di 260 foto
1 di 3
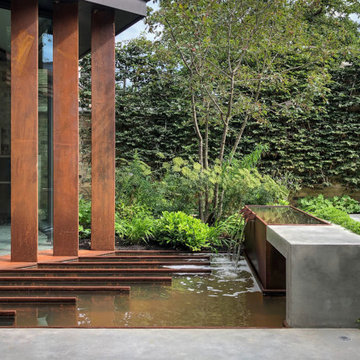
This garden design creates a bold, contemporary courtyard space in harmony with the modern architecture of this beautiful Victorian villa in central Cambridge.
The internal concrete flooring is continued outside. To complement our paving design, we also designed a modernist concrete dining table and benches tailored to the space.
A bespoke water feature design integrates with the corten steel louvres of the house extension. The water feature, and the planting beside it, is positioned in close proximity to the glazed extension to bring the garden into the house.
The garden design softens the building with the introduction of lush, naturalistic planting and a bespoke water feature.
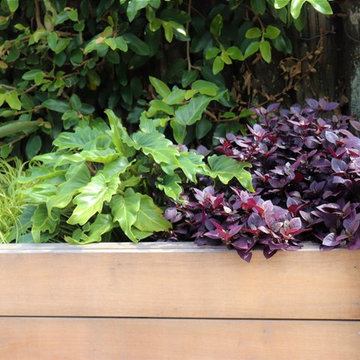
The owners of this property were completing a full renovation of the house to provide a home for their young family for the next few years. Removing the overgrown existing garden completely, we started with a blank canvas approach to complete a fresh functional outdoor area that maximises every inch of space and provides an attractive setting for the home. Built in bench seating provides the perfect area to sit and watch the children and artificial turf ensures the children can get outside to play all year around. New gates at the entrance provide a secure and attractive entry to the property and ensures the long driveway can be used for toddler's bikes and ride on toys safely. A new storage shed is incorporated on the driveway. Paving down the side of the house provides an attractive outlook from the kitchen, additional storage and easy access to utilities. Planting was kept minimal but with a focus on subtropical plants that will provide interest through colour and foliage texture all year round.
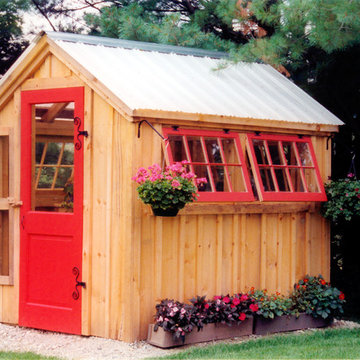
via our website ~ This greenhouse is an original design by Jamaica Cottage Shop. The five six-light (true light) barn sash windows are hinged to open out, making this design comfortable and easy to use. An additional window in the gable end allows extra light and enhances the charm of this little cottage. The roofing material is corrugated translucent fiberglass, allowing the light to further penetrate but not to overheat the building with direct sun light. There is no floor to worry about rotting away. The cottage sits on a layer of treated lumber, and we suggest it be placed on a layer of brick or stone, gravel, or directly on the ground. A complete wrap-around shelf provides ample work and plant space. The overall height is 8’6″. The greenhouse in this picture has been customized with a salvaged front door that has been painted red and handmade wrought iron (local) scroll hinges, which we carry as an option. These shed kits take one person approximately 25 hours to assemble. Designed for the beginner carpenter, the kit pieces are color coded, part numbered and detailed in an exploded view. Hand made in Vermont from native rough sawn hemlock and pine lumber, the pre-cut lumber package includes all fastening hardware, roofing, and step-by-step plans.
Also available as diy garden shed plans or as fully assembled greenhouses.
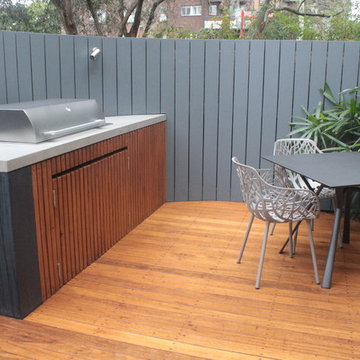
Paul Glover
Ispirazione per un piccolo giardino minimal in cortile con pedane
Ispirazione per un piccolo giardino minimal in cortile con pedane
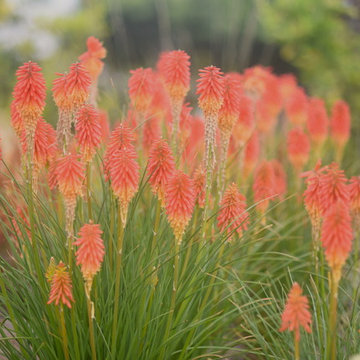
Kniphofia, also called tritoma, red hot poker, torch lily, knofflers or poker plant.
Ispirazione per un piccolo giardino xeriscape costiero esposto in pieno sole davanti casa con un ingresso o sentiero e pavimentazioni in pietra naturale
Ispirazione per un piccolo giardino xeriscape costiero esposto in pieno sole davanti casa con un ingresso o sentiero e pavimentazioni in pietra naturale
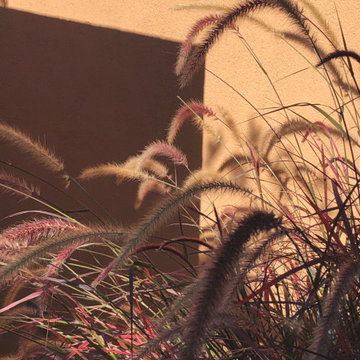
Foto di un piccolo vialetto d'ingresso mediterraneo esposto a mezz'ombra dietro casa
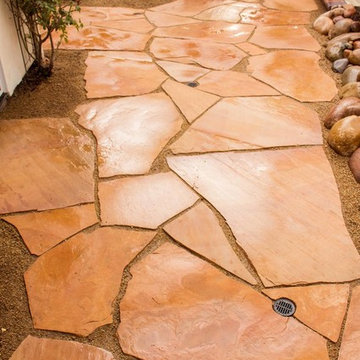
Ispirazione per un piccolo giardino stile americano in cortile con un ingresso o sentiero e pavimentazioni in pietra naturale
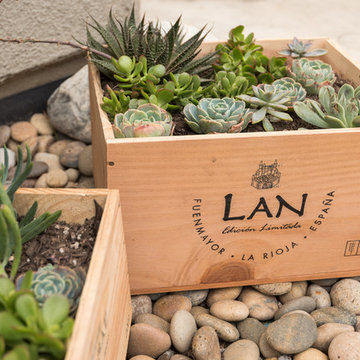
Robert Davis, Laguna Beach Secrets Photography
Idee per un piccolo giardino stile rurale esposto a mezz'ombra nel cortile laterale in primavera con un giardino in vaso
Idee per un piccolo giardino stile rurale esposto a mezz'ombra nel cortile laterale in primavera con un giardino in vaso
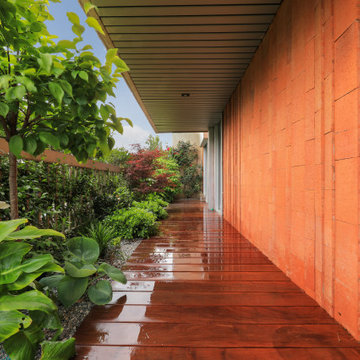
Esempio di un piccolo giardino mediterraneo esposto in pieno sole davanti casa in estate con ghiaia
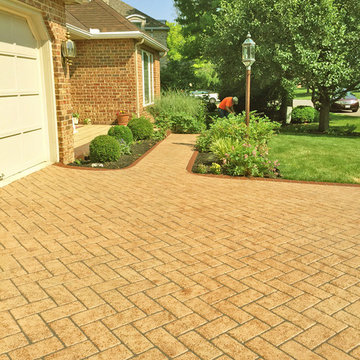
Beverly Craig
Foto di un piccolo vialetto d'ingresso minimalista esposto in pieno sole davanti casa con pavimentazioni in cemento
Foto di un piccolo vialetto d'ingresso minimalista esposto in pieno sole davanti casa con pavimentazioni in cemento
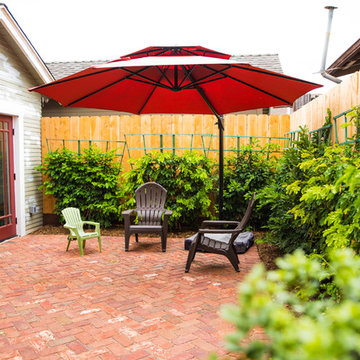
Idee per un piccolo giardino formale stile americano esposto a mezz'ombra nel cortile laterale in estate con pavimentazioni in mattoni
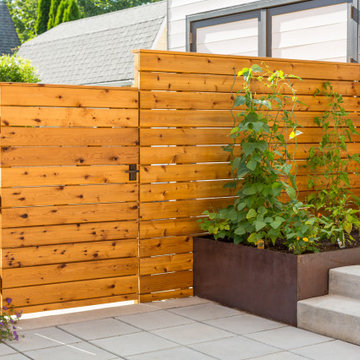
A forgotten backyard space was reimagined and transformed by SCJ Studio for outdoor living, dining, entertaining, and play. A terraced approach was needed to meet up with existing grades to the alley, new concrete stairs with integrated lighting, paving, built-in benches, a turf area, and planting were carefully thought through.
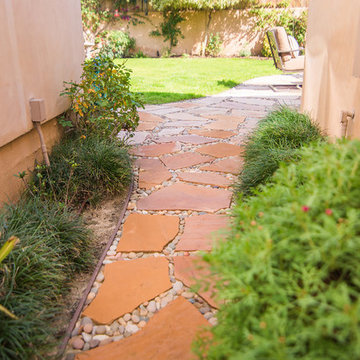
Natural Arizona Stone Installed with Pebbles
Esempio di un piccolo giardino formale american style esposto in pieno sole dietro casa in primavera con un ingresso o sentiero e pavimentazioni in pietra naturale
Esempio di un piccolo giardino formale american style esposto in pieno sole dietro casa in primavera con un ingresso o sentiero e pavimentazioni in pietra naturale
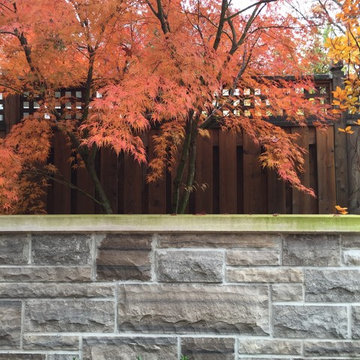
Foto di un piccolo giardino design esposto in pieno sole dietro casa in estate con un muro di contenimento e pavimentazioni in pietra naturale
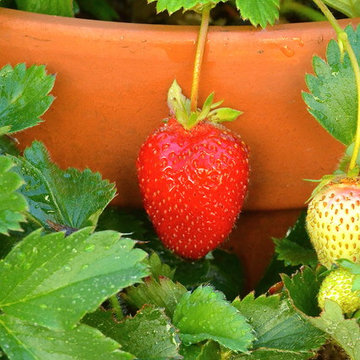
A fountain of strawberries nestles above the herbs, freeing them from disease as they hang over the rim of the pot.
Cathy Edger, Edger Landscape Design

Studio H Landscape Architecture
Immagine di un piccolo giardino moderno esposto in pieno sole dietro casa con fontane e pavimentazioni in cemento
Immagine di un piccolo giardino moderno esposto in pieno sole dietro casa con fontane e pavimentazioni in cemento
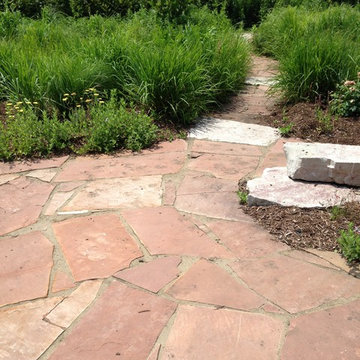
Ispirazione per un piccolo giardino esposto in pieno sole dietro casa con pavimentazioni in pietra naturale
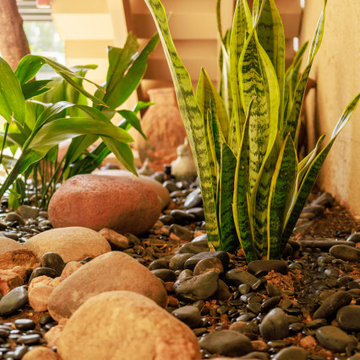
Ispirazione per un piccolo giardino minimalista in ombra davanti casa con sassi di fiume
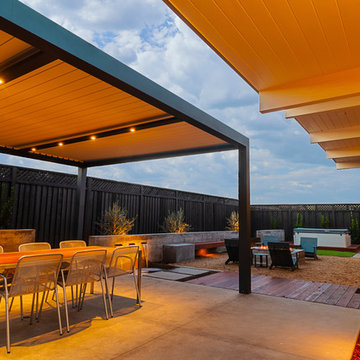
Custom pergola, In-ground IPE custom deck, custom lighting and planting, pour in place retaining walls board finish.
Foto di un piccolo giardino formale moderno esposto a mezz'ombra dietro casa in primavera con un muro di contenimento e pedane
Foto di un piccolo giardino formale moderno esposto a mezz'ombra dietro casa in primavera con un muro di contenimento e pedane
Giardini piccoli arancioni - Foto e idee
3
