Giardini piccoli arancioni - Foto e idee
Filtra anche per:
Budget
Ordina per:Popolari oggi
1 - 20 di 260 foto
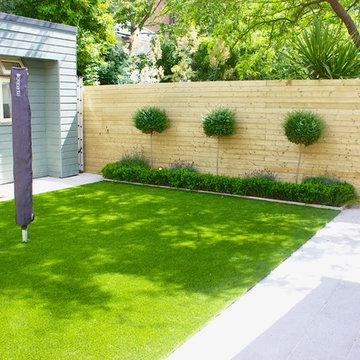
Gold Granite Patio Boxwood Lollipop planting in urban Garden Design by Amazon Landscaping
014060004
Amazonlandscaping.ie
Esempio di un piccolo giardino formale contemporaneo esposto a mezz'ombra dietro casa in estate con un ingresso o sentiero, pavimentazioni in pietra naturale e recinzione in legno
Esempio di un piccolo giardino formale contemporaneo esposto a mezz'ombra dietro casa in estate con un ingresso o sentiero, pavimentazioni in pietra naturale e recinzione in legno

Nadeem
Idee per un piccolo giardino formale contemporaneo stretto nel cortile laterale con pavimentazioni in cemento
Idee per un piccolo giardino formale contemporaneo stretto nel cortile laterale con pavimentazioni in cemento
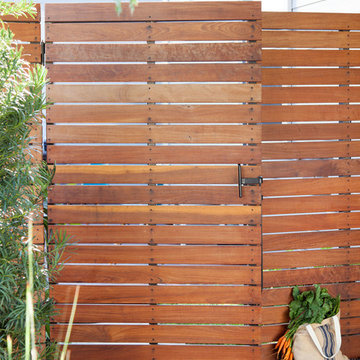
Ryann Ford
Ispirazione per un piccolo giardino minimal dietro casa con pavimentazioni in pietra naturale
Ispirazione per un piccolo giardino minimal dietro casa con pavimentazioni in pietra naturale
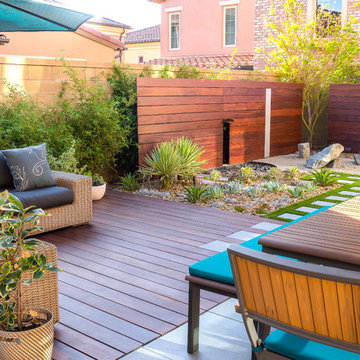
Photography by Studio H Landscape Architecture. Post processing by Isabella Li.
Ispirazione per un piccolo giardino xeriscape contemporaneo esposto a mezz'ombra dietro casa con pedane
Ispirazione per un piccolo giardino xeriscape contemporaneo esposto a mezz'ombra dietro casa con pedane
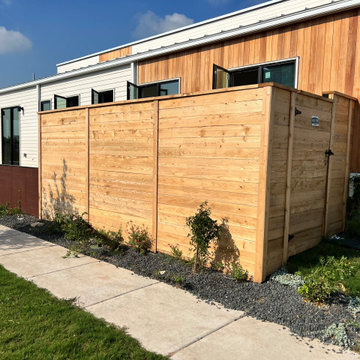
6' modern horizontal fence with cap in Austin, Texas
Ispirazione per un piccolo giardino moderno esposto in pieno sole con ghiaia e recinzione in legno
Ispirazione per un piccolo giardino moderno esposto in pieno sole con ghiaia e recinzione in legno
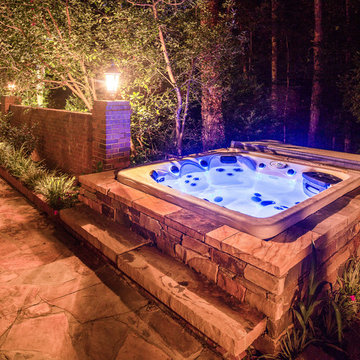
Urban Agriculture Inc.
Esempio di un piccolo giardino formale american style esposto in pieno sole dietro casa in inverno con fontane e pavimentazioni in pietra naturale
Esempio di un piccolo giardino formale american style esposto in pieno sole dietro casa in inverno con fontane e pavimentazioni in pietra naturale
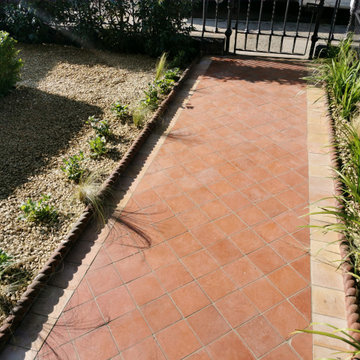
We designed this simple front garden and removed existing cobble lock paving. We reset granite step , sourced and retiled the entrance area reusing rope terrocota edging.
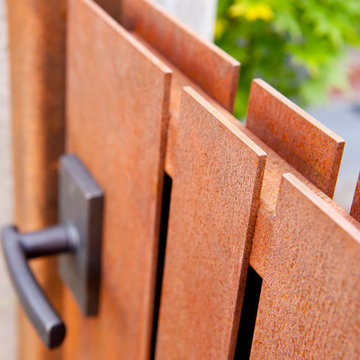
Already partially enclosed by an ipe fence and concrete wall, our client had a vision of an outdoor courtyard for entertaining on warm summer evenings since the space would be shaded by the house in the afternoon. He imagined the space with a water feature, lighting and paving surrounded by plants.
With our marching orders in place, we drew up a schematic plan quickly and met to review two options for the space. These options quickly coalesced and combined into a single vision for the space. A thick, 60” tall concrete wall would enclose the opening to the street – creating privacy and security, and making a bold statement. We knew the gate had to be interesting enough to stand up to the large concrete walls on either side, so we designed and had custom fabricated by Dennis Schleder (www.dennisschleder.com) a beautiful, visually dynamic metal gate.
Other touches include drought tolerant planting, bluestone paving with pebble accents, crushed granite paving, LED accent lighting, and outdoor furniture. Both existing trees were retained and are thriving with their new soil.
Photography by: http://www.coreenschmidt.com/
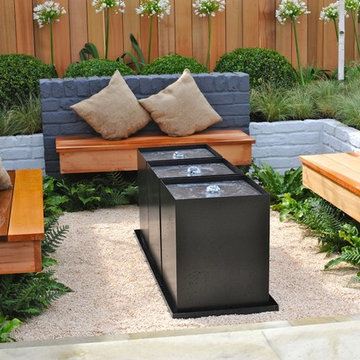
Our RHS Show Gardens can be seen here. At the 2008 Tatton Park Show we received a Bronze Medal for “Suspended Thoughts”. A year later we received a coverted RHS Gold Medal for our garden “A Place For Waste”. The garden used waste products and recycled materials to create a unique sustainable garden that received much interest from the television and media. We returned to the show in 2011 creating a minimalist garden built using sustainable materials sourced locally, adding a Silver Gilt Medal to our growing list of awards.
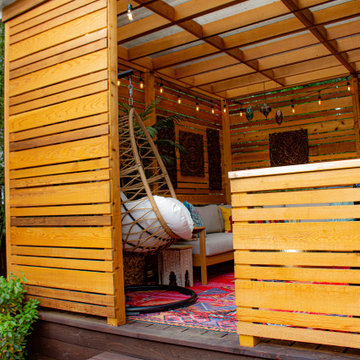
This compact, urban backyard was in desperate need of privacy. We created a series of outdoor rooms, privacy screens, and lush plantings all with an Asian-inspired design sense. Elements include a covered outdoor lounge room, sun decks, rock gardens, shade garden, evergreen plant screens, and raised boardwalk to connect the various outdoor spaces. The finished space feels like a true backyard oasis.
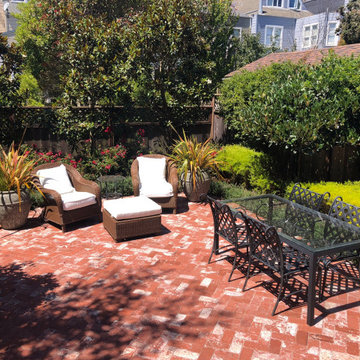
The formal brick patio was designed using new McNear Brick which has a rustic look. The area is large enough for lounge seating and dining, and is well screened from the rear houses with new Little Gem Magnolias and from the neighbors shed on the side property line using Majestic Beauty Hawthorn standards.
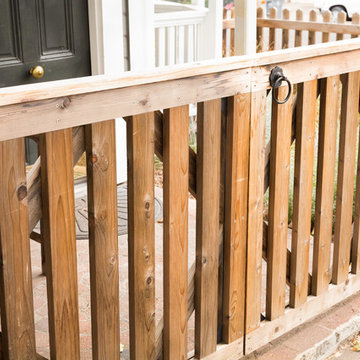
Closed-picket, custom cedar gate w/ black steel decorative pull.
Immagine di un piccolo giardino xeriscape classico esposto in pieno sole davanti casa con un ingresso o sentiero e pedane
Immagine di un piccolo giardino xeriscape classico esposto in pieno sole davanti casa con un ingresso o sentiero e pedane
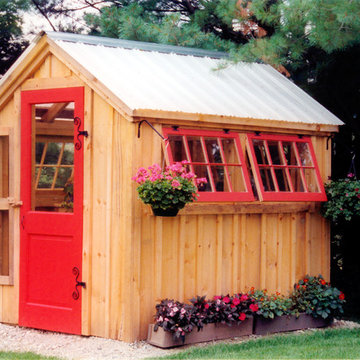
via our website ~ This greenhouse is an original design by Jamaica Cottage Shop. The five six-light (true light) barn sash windows are hinged to open out, making this design comfortable and easy to use. An additional window in the gable end allows extra light and enhances the charm of this little cottage. The roofing material is corrugated translucent fiberglass, allowing the light to further penetrate but not to overheat the building with direct sun light. There is no floor to worry about rotting away. The cottage sits on a layer of treated lumber, and we suggest it be placed on a layer of brick or stone, gravel, or directly on the ground. A complete wrap-around shelf provides ample work and plant space. The overall height is 8’6″. The greenhouse in this picture has been customized with a salvaged front door that has been painted red and handmade wrought iron (local) scroll hinges, which we carry as an option. These shed kits take one person approximately 25 hours to assemble. Designed for the beginner carpenter, the kit pieces are color coded, part numbered and detailed in an exploded view. Hand made in Vermont from native rough sawn hemlock and pine lumber, the pre-cut lumber package includes all fastening hardware, roofing, and step-by-step plans.
Also available as diy garden shed plans or as fully assembled greenhouses.
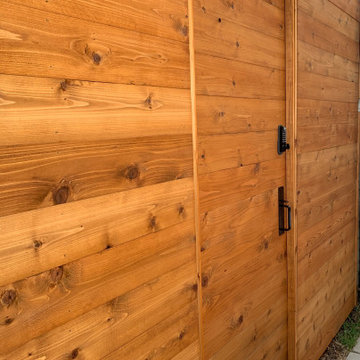
Esempio di un piccolo privacy in giardino stile marino in ombra nel cortile laterale con pavimentazioni in cemento e recinzione in legno
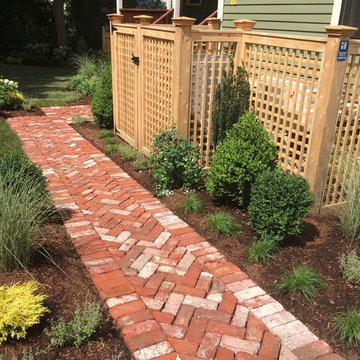
A reclaimed brick walkway approaches this historic home's farmer's porch. A cedar lattice fence creates a screen around the home's utility area.
Ispirazione per un piccolo giardino classico esposto in pieno sole nel cortile laterale con un ingresso o sentiero e pavimentazioni in mattoni
Ispirazione per un piccolo giardino classico esposto in pieno sole nel cortile laterale con un ingresso o sentiero e pavimentazioni in mattoni
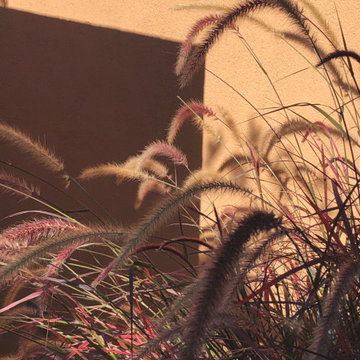
Foto di un piccolo vialetto d'ingresso mediterraneo esposto a mezz'ombra dietro casa

Land2c
A shady sideyard is paved with reused stone and gravel. Generous pots, the client's collection of whimsical ceramic frogs, and a birdbath add interest and form to the narrow area. Beginning groundcovers will fill in densely. The pathway is shared with neighbor. A variety of textured and colorful shady plants fill the area for beauty and interest all year.
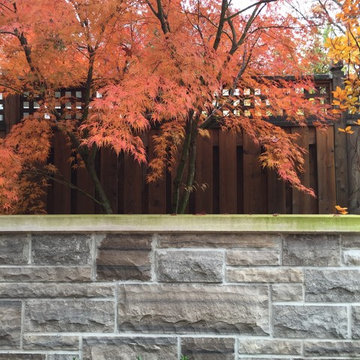
Foto di un piccolo giardino design esposto in pieno sole dietro casa in estate con un muro di contenimento e pavimentazioni in pietra naturale
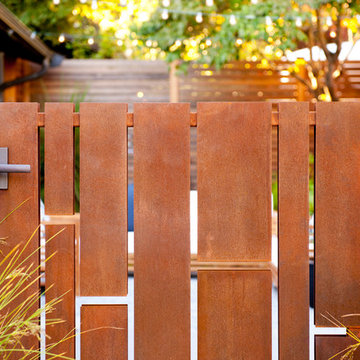
Already partially enclosed by an ipe fence and concrete wall, our client had a vision of an outdoor courtyard for entertaining on warm summer evenings since the space would be shaded by the house in the afternoon. He imagined the space with a water feature, lighting and paving surrounded by plants.
With our marching orders in place, we drew up a schematic plan quickly and met to review two options for the space. These options quickly coalesced and combined into a single vision for the space. A thick, 60” tall concrete wall would enclose the opening to the street – creating privacy and security, and making a bold statement. We knew the gate had to be interesting enough to stand up to the large concrete walls on either side, so we designed and had custom fabricated by Dennis Schleder (www.dennisschleder.com) a beautiful, visually dynamic metal gate.
Other touches include drought tolerant planting, bluestone paving with pebble accents, crushed granite paving, LED accent lighting, and outdoor furniture. Both existing trees were retained and are thriving with their new soil.
Photography by: http://www.coreenschmidt.com/
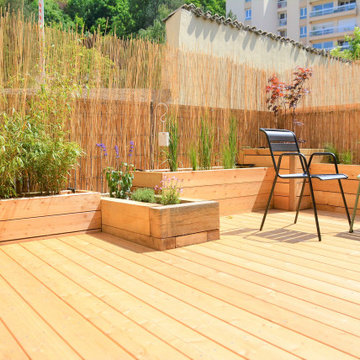
Immagine di un piccolo giardino minimalista esposto in pieno sole in cortile con pedane
Giardini piccoli arancioni - Foto e idee
1