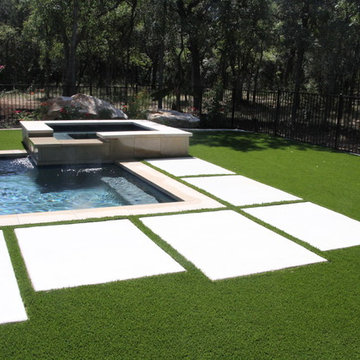Giardini neri - Foto e idee
Filtra anche per:
Budget
Ordina per:Popolari oggi
21 - 40 di 5.867 foto
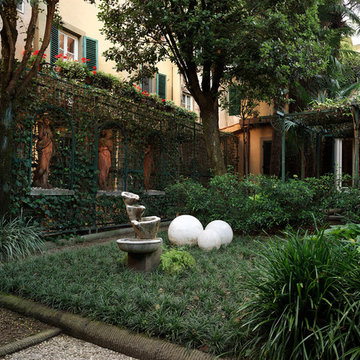
Carex, Hydrangeas and other shade-loving species have been inserted.
Giuseppe Lunardini
Esempio di un piccolo giardino formale classico in ombra davanti casa in primavera con pavimentazioni in pietra naturale
Esempio di un piccolo giardino formale classico in ombra davanti casa in primavera con pavimentazioni in pietra naturale
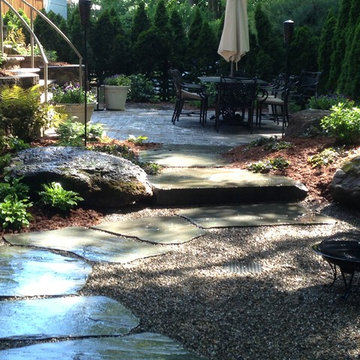
Natural pathway stones wind through the garden. Boulders protrude to add interest and seating, pea gravel creates open space and take the place of lawn.
Magic Landscaping, Inc- New Jersey Landscape Designer & Contractor.
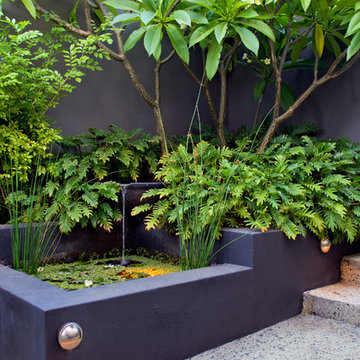
ron tan
Foto di un piccolo giardino tropicale esposto in pieno sole in cortile con pedane e fontane
Foto di un piccolo giardino tropicale esposto in pieno sole in cortile con pedane e fontane
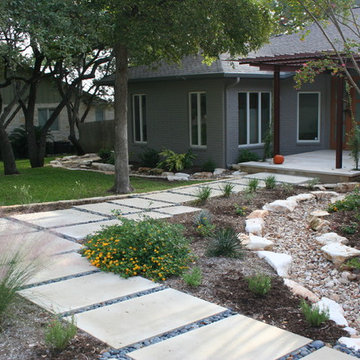
Remodel in Rollingwood with a new front entry and walk. Creek bed directs water away for house.
Immagine di un giardino minimal esposto a mezz'ombra di medie dimensioni e davanti casa in autunno con un ingresso o sentiero e pavimentazioni in cemento
Immagine di un giardino minimal esposto a mezz'ombra di medie dimensioni e davanti casa in autunno con un ingresso o sentiero e pavimentazioni in cemento
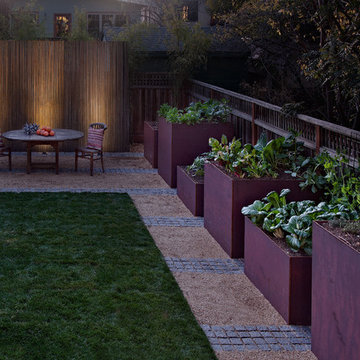
wa design
Immagine di un giardino design esposto a mezz'ombra di medie dimensioni e dietro casa in primavera con ghiaia
Immagine di un giardino design esposto a mezz'ombra di medie dimensioni e dietro casa in primavera con ghiaia
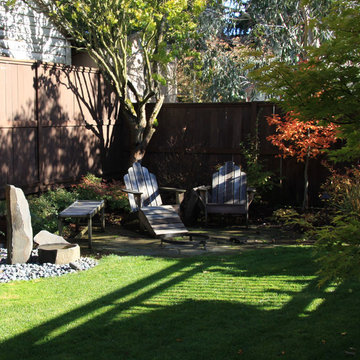
Landscape by Kim Rooney
Ispirazione per un piccolo giardino tradizionale esposto a mezz'ombra dietro casa con pavimentazioni in pietra naturale
Ispirazione per un piccolo giardino tradizionale esposto a mezz'ombra dietro casa con pavimentazioni in pietra naturale
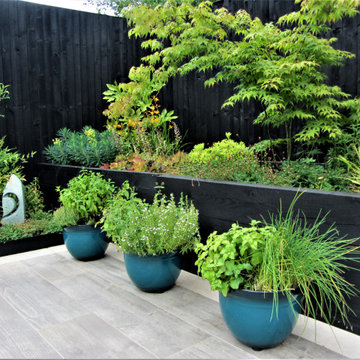
This small, north-east facing garden, measuring around 100 m2, was in need of a complete transformation to bring it into line with the owner's interior style and the desire for an outdoor room experience. A series of bi-folding doors led out to a relatively small patio and raised lawn area. The objective was to create a design that would maximise the space, making it feel much larger and provide usable areas that the owners could enjoy throughout the day as the sun moves around the garden. An asymmetrical design with different focal points and material contrasts was deployed to achieve the impression of a larger, yet still harmonious, space.
The overall garden style was Japanese-inspired with pared back hard landscaping materials and plants with interesting foliage and texture, such as Acers, Prunus serrula cherry tree, cloud pruned Ilex crenata, clumping bamboo and Japanese grasses featuring throughout the garden's wide borders. A new lower terrace was extended across the full width of the garden to allow the space to be fully used for morning coffee and afternoon dining. Porcelain tiles with an aged wood effect were used to clad a new retaining wall and step risers, with limestone-effect porcelain tiles used for the lower terrace. New steps were designed to create an attractive transition from the lower to the upper level where the previous lawn was completely removed in favour of a second terrace using the same low-maintenance wood effect porcelain tiles.
A raised bed constructed in black timber sleepers was installed to deal with ground level changes at the upper level, while at the lower level another raised bed provides an attractive retaining edge backfilled with bamboo. New fencing was installed and painted black, a nod to the Japanese shou sugi ban method of charring wood to maintain it. Finally, a combination of carefully chosen outdoor furniture, garden statuary and bespoke planters complete the look. Discrete garden lighting set into the steps, retaining wall and house walls create a soft ambient lighting in which to sit and enjoy the garden after dark.
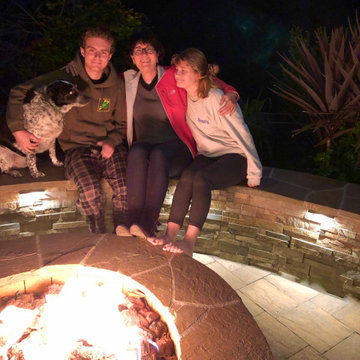
For years I planned on installing and Outdoor Kitchen and Entertainment Space in our Backyard. With a Kitchen command Center, Large fire-it and Plant collection Plantings. My Family enjoying the Firepit !
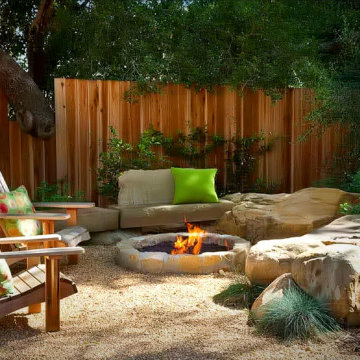
Immagine di un piccolo giardino xeriscape stile rurale esposto a mezz'ombra dietro casa in autunno con un focolare e graniglia di granito
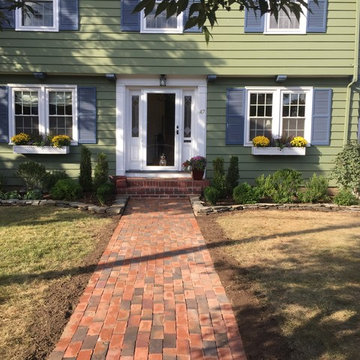
Plum colored brick path updates this colonial for a modern curb appeal entrance.
Foto di un giardino classico esposto a mezz'ombra di medie dimensioni e davanti casa con pavimentazioni in mattoni
Foto di un giardino classico esposto a mezz'ombra di medie dimensioni e davanti casa con pavimentazioni in mattoni
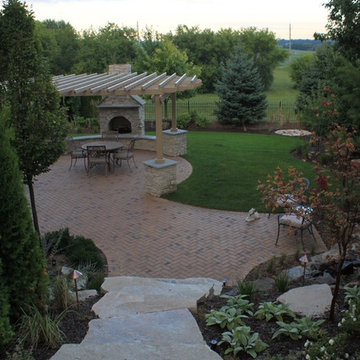
Ispirazione per un giardino tradizionale esposto in pieno sole di medie dimensioni e dietro casa in primavera con pavimentazioni in pietra naturale
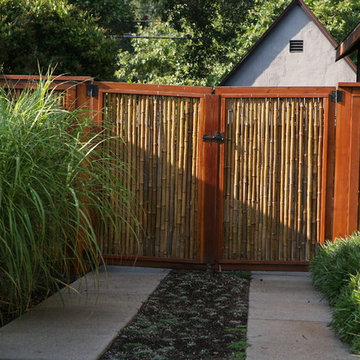
Idee per un giardino formale etnico esposto in pieno sole di medie dimensioni e dietro casa con un ingresso o sentiero e pavimentazioni in pietra naturale
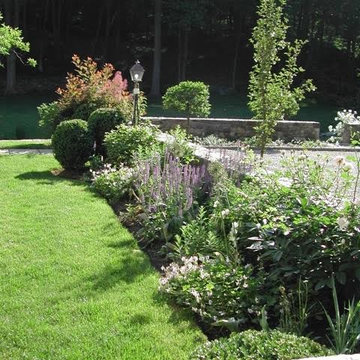
Idee per un giardino tradizionale esposto in pieno sole di medie dimensioni e dietro casa
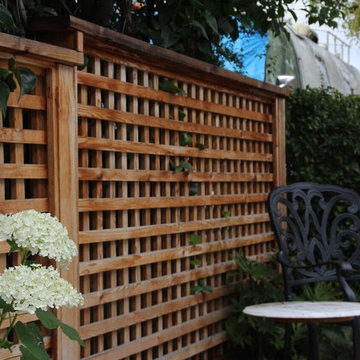
Idee per un giardino contemporaneo esposto in pieno sole di medie dimensioni e dietro casa con fontane e ghiaia
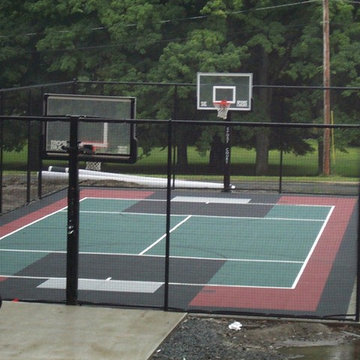
Custom Backyard Basketball and Pickleball Court in Andover with lighting
Idee per un piccolo campo sportivo esterno tradizionale esposto a mezz'ombra dietro casa con pavimentazioni in cemento
Idee per un piccolo campo sportivo esterno tradizionale esposto a mezz'ombra dietro casa con pavimentazioni in cemento
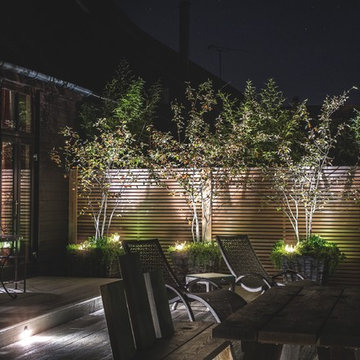
Modern courtyard garden for a barn conversion designed by Jo Alderson Phillips @ Joanne Alderson Design, Built by Tom & the team at TS Landscapes & photographed by James Wilson @ JAW Photography
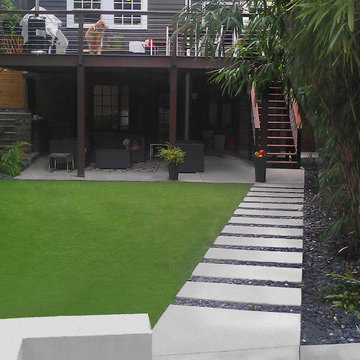
This is a small in-town backyard designed to have a mid-century modern look. The stepping stones are poured concrete. The turf is artificial, as is the the green vine material in the fence panels.
Designed and built by Botanica Atlanta.
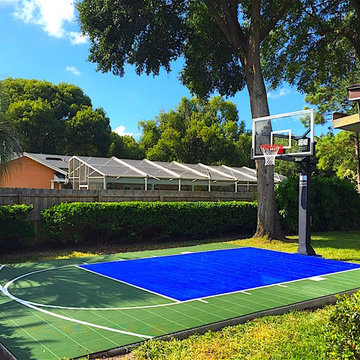
18'x26' Sport Court in Maitland FL
ID
Esempio di un piccolo campo sportivo esterno dietro casa
Esempio di un piccolo campo sportivo esterno dietro casa
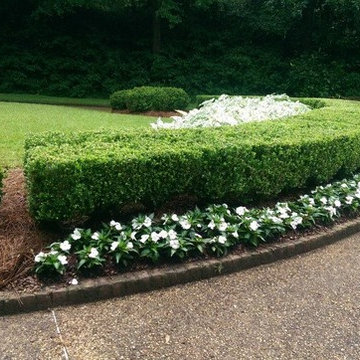
Ispirazione per un vialetto d'ingresso tradizionale esposto in pieno sole di medie dimensioni e davanti casa in primavera con ghiaia
Giardini neri - Foto e idee
2
