Giardini neri con recinzione in legno - Foto e idee
Filtra anche per:
Budget
Ordina per:Popolari oggi
141 - 160 di 610 foto

Our clients wanted to transform the outdoor terrace of their Victorian property in Bermondsey into an al fresco dining spot. We designed a contemporary terrace with plush tropical greenery to pair seamlessly with the modern interior style.
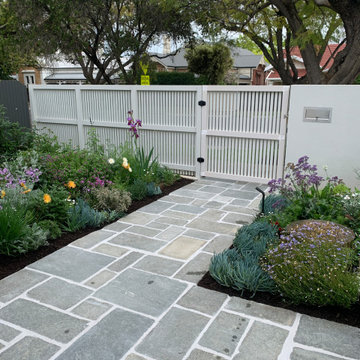
MALVERN | WATTLE HOUSE
Front garden Design | Stone Masonry Restoration | Colour selection
The client brief was to design a new fence and entrance including garden, restoration of the façade including verandah of this old beauty. This gorgeous 115 year old, villa required extensive renovation to the façade, timberwork and verandah.
Withing this design our client wanted a new, very generous entrance where she could greet her broad circle of friends and family.
Our client requested a modern take on the ‘old’ and she wanted every plant she has ever loved, in her new garden, as this was to be her last move. Jill is an avid gardener at age 82, she maintains her own garden and each plant has special memories and she wanted a garden that represented her many gardens in the past, plants from friends and plants that prompted wonderful stories. In fact, a true ‘memory garden’.
The garden is peppered with deciduous trees, perennial plants that give texture and interest, annuals and plants that flower throughout the seasons.
We were given free rein to select colours and finishes for the colour palette and hardscaping. However, one constraint was that Jill wanted to retain the terrazzo on the front verandah. Whilst on a site visit we found the original slate from the verandah in the back garden holding up the raised vegetable garden. We re-purposed this and used them as steppers in the front garden.
To enhance the design and to encourage bees and birds into the garden we included a spun copper dish from Mallee Design.
A garden that we have had the very great pleasure to design and bring to life.
Residential | Building Design
Completed | 2020
Building Designer Nick Apps, Catnik Design Studio
Landscape Designer Cathy Apps, Catnik Design Studio
Construction | Catnik Design Studio
Lighting | LED Outdoors_Architectural
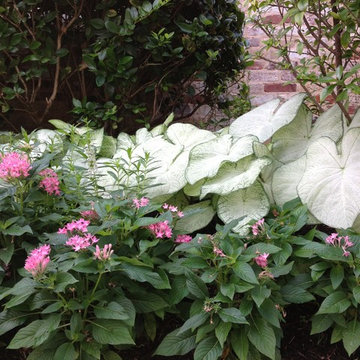
Elegant Highland Park landscape.
Ispirazione per un vialetto chic esposto a mezz'ombra di medie dimensioni e nel cortile laterale con pavimentazioni in pietra naturale e recinzione in legno
Ispirazione per un vialetto chic esposto a mezz'ombra di medie dimensioni e nel cortile laterale con pavimentazioni in pietra naturale e recinzione in legno

I built this on my property for my aging father who has some health issues. Handicap accessibility was a factor in design. His dream has always been to try retire to a cabin in the woods. This is what he got.
It is a 1 bedroom, 1 bath with a great room. It is 600 sqft of AC space. The footprint is 40' x 26' overall.
The site was the former home of our pig pen. I only had to take 1 tree to make this work and I planted 3 in its place. The axis is set from root ball to root ball. The rear center is aligned with mean sunset and is visible across a wetland.
The goal was to make the home feel like it was floating in the palms. The geometry had to simple and I didn't want it feeling heavy on the land so I cantilevered the structure beyond exposed foundation walls. My barn is nearby and it features old 1950's "S" corrugated metal panel walls. I used the same panel profile for my siding. I ran it vertical to math the barn, but also to balance the length of the structure and stretch the high point into the canopy, visually. The wood is all Southern Yellow Pine. This material came from clearing at the Babcock Ranch Development site. I ran it through the structure, end to end and horizontally, to create a seamless feel and to stretch the space. It worked. It feels MUCH bigger than it is.
I milled the material to specific sizes in specific areas to create precise alignments. Floor starters align with base. Wall tops adjoin ceiling starters to create the illusion of a seamless board. All light fixtures, HVAC supports, cabinets, switches, outlets, are set specifically to wood joints. The front and rear porch wood has three different milling profiles so the hypotenuse on the ceilings, align with the walls, and yield an aligned deck board below. Yes, I over did it. It is spectacular in its detailing. That's the benefit of small spaces.
Concrete counters and IKEA cabinets round out the conversation.
For those who could not live in a tiny house, I offer the Tiny-ish House.
Photos by Ryan Gamma
Staging by iStage Homes
Design assistance by Jimmy Thornton
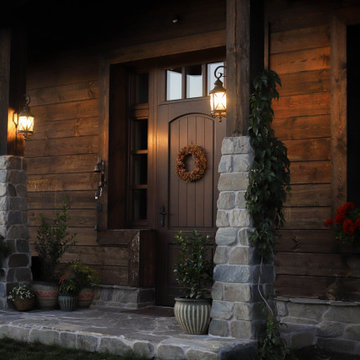
Idee per un giardino formale country esposto in pieno sole di medie dimensioni e dietro casa in autunno con uno spazio giochi, ghiaia e recinzione in legno
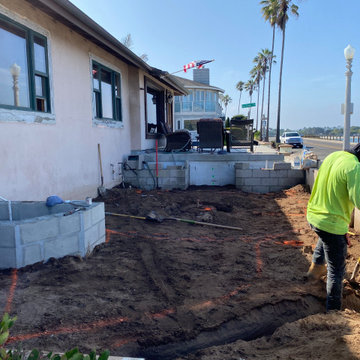
Landscape Logic creates amazing designs and installations. Most or our projects include a shade structure, an outdoor kitchen, a firepit, sometimes a fireplace, pool and spa, artificial turf, plants, trees, outdoor lighting, and drip irrigation.
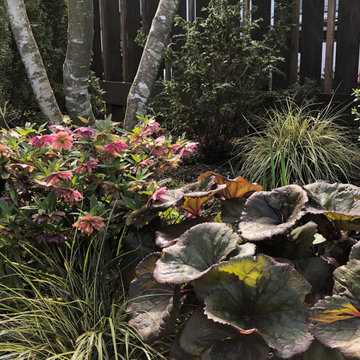
Immagine di un'aiuola stile americano esposta a mezz'ombra in primavera con recinzione in legno
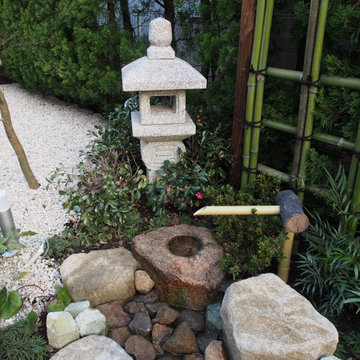
Foto di un giardino formale etnico esposto in pieno sole di medie dimensioni e davanti casa con sassi e rocce, pavimentazioni in pietra naturale e recinzione in legno
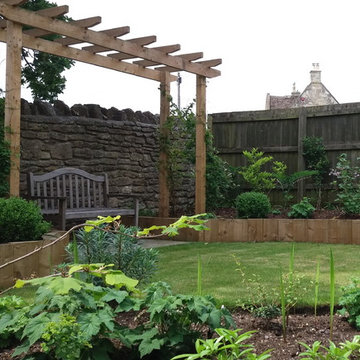
A wide and narrow garden that was terraced to get the most out of the plot. Long wide terraces change the focus and create a stunning vista from the summer house / garden office.
White rendered walls nearer to the house give way to sleeper retaining walls further from the house, with flower beds full of herbaceous plants and shrubs giving a long season of interest and colour.
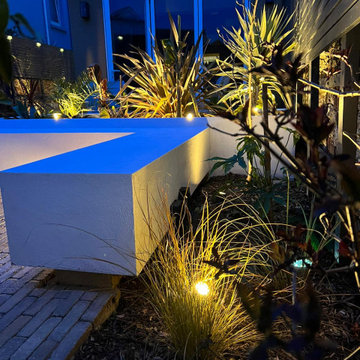
A wonderful example of delicately lit garden plants creating a warm and inviting environment for friends and family to enjoy and spend time together #outdoor living
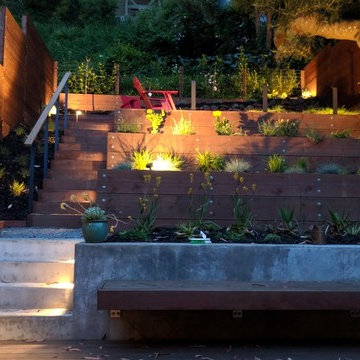
Terraces with drought tolerant plants
Foto di un giardino xeriscape mediterraneo esposto in pieno sole di medie dimensioni e dietro casa con un muro di contenimento, pacciame e recinzione in legno
Foto di un giardino xeriscape mediterraneo esposto in pieno sole di medie dimensioni e dietro casa con un muro di contenimento, pacciame e recinzione in legno
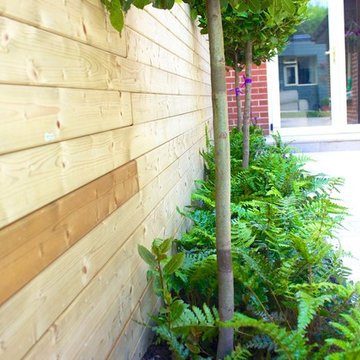
Bay Trees and Fern planting in urban Garden Design Dublin
Amazon Landscaping and Garden Design
Esempio di un piccolo giardino formale design esposto a mezz'ombra dietro casa in estate con un ingresso o sentiero, pavimentazioni in pietra naturale e recinzione in legno
Esempio di un piccolo giardino formale design esposto a mezz'ombra dietro casa in estate con un ingresso o sentiero, pavimentazioni in pietra naturale e recinzione in legno
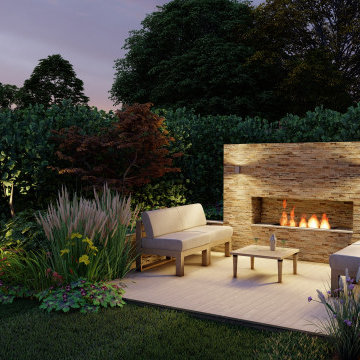
Foto di un giardino formale stile rurale esposto a mezz'ombra di medie dimensioni e dietro casa in estate con un caminetto, sassi di fiume e recinzione in legno
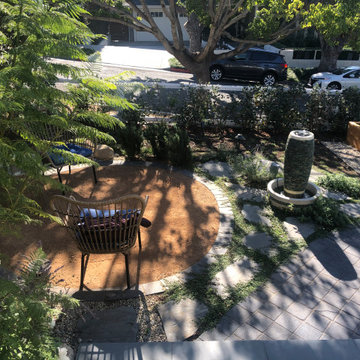
This Beach beauty was long overdue for some attention. BE Landscape Design elongated the patio stairs, capping them with Montauk Blue tile and stacked stone. Antique black cobblestone was used for the new entrance walkway. Circular seating, a bubbling fountain, and raised veggie boxes have transformed this small front yard into a hub for relaxation and neighborhood visits.
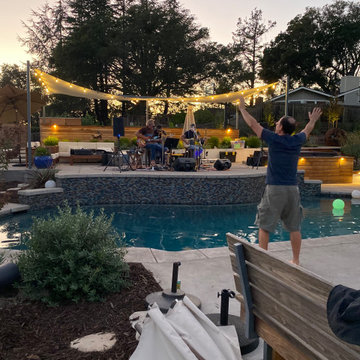
Fun Backyard that was made for living, With making a missed place pool flow with the rest of the Yard. The client wants to use the yard asa place for concerts and Large Parties. The backyard opens to beautiful open space so the garden design and lay out needs to blend, frame but most all not obscure the view. The word party made us very aware of the flow and ease of use and walking around the Garden. In this Picture the Mother Hips Are performing
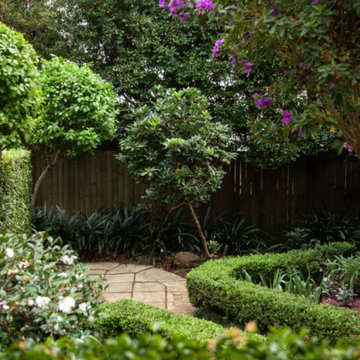
We were called in to completely renovate this semi established garden in Edglecliff.
We established further boundaries using buxus and brought in new plants to help bring the space a more contemporary and balanced feel.
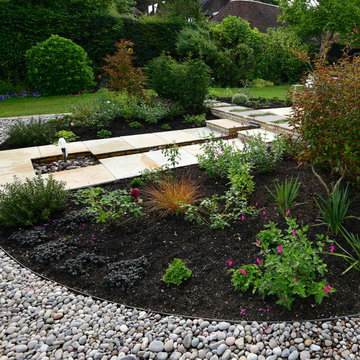
A third of an acre garden that had barely changed from when the owners moved in 30 years ago and sadly, due to Honey Fungus, had lost a number of trees over the years with others also in poor health.
As with so many of our client’s gardens, the existing planting that was in the garden didn’t offer much interest beyond spring. My clients were looking for an opportunity to garden and make better use of their plot. They were looking to have an area for their grandchildren to play in and were interested in adding a child-friendly water feature.
The topography of the site provided a gentle drop in level running across the width of the garden. This enabled an obvious location to site a water rill with the upper level providing a viewpoint to position a bench. Carefully positioned new borders were then placed to offer some division to the garden, whilst still allowing a connection of the individual spaces.
In order to span the seasons with the planting we positioned a border half-way down the garden. The planting scheme here whilst looking good all year round, was designed specifically with winter in mind and was sited to be viewed from the kitchen window.
A group of four Stewartia pseudocamellia trees were planted to act as structural features surrounding the water rill and would offer interest from buds, flowers, bark and foliage, whilst also being Honey Fungus resistant.
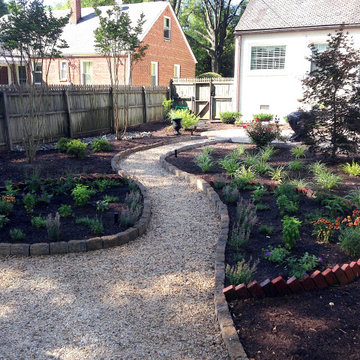
Foto di un giardino classico esposto a mezz'ombra di medie dimensioni e dietro casa con un ingresso o sentiero, graniglia di granito e recinzione in legno
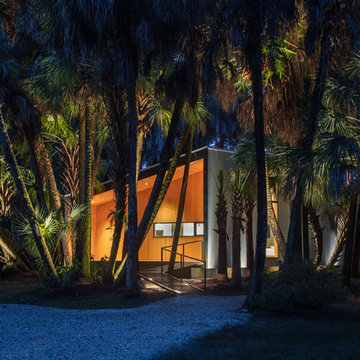
I built this on my property for my aging father who has some health issues. Handicap accessibility was a factor in design. His dream has always been to try retire to a cabin in the woods. This is what he got.
It is a 1 bedroom, 1 bath with a great room. It is 600 sqft of AC space. The footprint is 40' x 26' overall.
The site was the former home of our pig pen. I only had to take 1 tree to make this work and I planted 3 in its place. The axis is set from root ball to root ball. The rear center is aligned with mean sunset and is visible across a wetland.
The goal was to make the home feel like it was floating in the palms. The geometry had to simple and I didn't want it feeling heavy on the land so I cantilevered the structure beyond exposed foundation walls. My barn is nearby and it features old 1950's "S" corrugated metal panel walls. I used the same panel profile for my siding. I ran it vertical to match the barn, but also to balance the length of the structure and stretch the high point into the canopy, visually. The wood is all Southern Yellow Pine. This material came from clearing at the Babcock Ranch Development site. I ran it through the structure, end to end and horizontally, to create a seamless feel and to stretch the space. It worked. It feels MUCH bigger than it is.
I milled the material to specific sizes in specific areas to create precise alignments. Floor starters align with base. Wall tops adjoin ceiling starters to create the illusion of a seamless board. All light fixtures, HVAC supports, cabinets, switches, outlets, are set specifically to wood joints. The front and rear porch wood has three different milling profiles so the hypotenuse on the ceilings, align with the walls, and yield an aligned deck board below. Yes, I over did it. It is spectacular in its detailing. That's the benefit of small spaces.
Concrete counters and IKEA cabinets round out the conversation.
For those who cannot live tiny, I offer the Tiny-ish House.
Photos by Ryan Gamma
Staging by iStage Homes
Design Assistance Jimmy Thornton
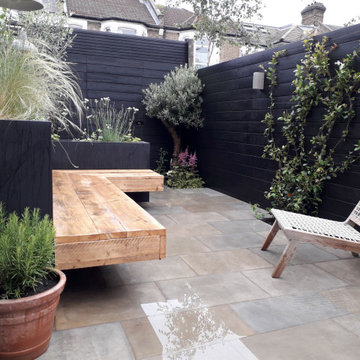
Detailing of bench with dowel caps on screws
Esempio di un piccolo giardino design esposto a mezz'ombra dietro casa in primavera con pavimentazioni in pietra naturale e recinzione in legno
Esempio di un piccolo giardino design esposto a mezz'ombra dietro casa in primavera con pavimentazioni in pietra naturale e recinzione in legno
Giardini neri con recinzione in legno - Foto e idee
8