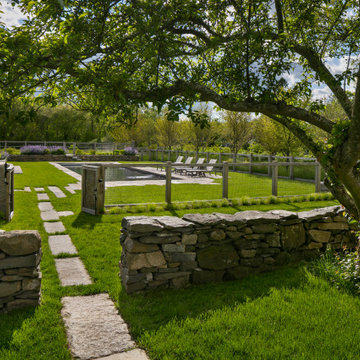Giardini neri con recinzione in legno - Foto e idee
Filtra anche per:
Budget
Ordina per:Popolari oggi
61 - 80 di 610 foto
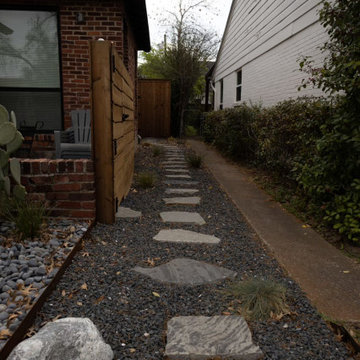
Immagine di un giardino minimalista esposto in pieno sole nel cortile laterale in estate con ghiaia e recinzione in legno
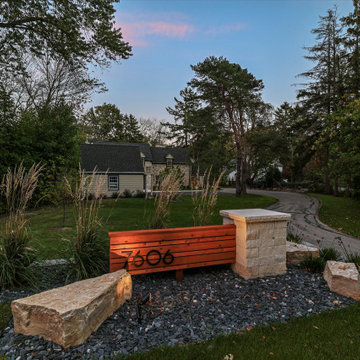
View of the address marker with house numbers lit at night.
Immagine di un vialetto minimalista esposto a mezz'ombra di medie dimensioni e davanti casa con pavimentazioni in pietra naturale e recinzione in legno
Immagine di un vialetto minimalista esposto a mezz'ombra di medie dimensioni e davanti casa con pavimentazioni in pietra naturale e recinzione in legno
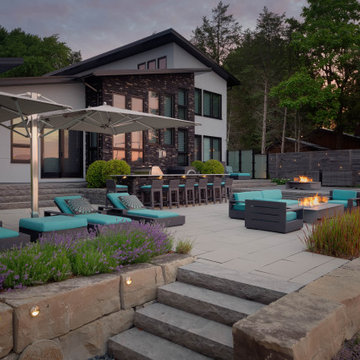
This project is a reflection of modern design and style, and incorporates natural materials and features that had no limitations. Every attention to detail was considered and applied to the design and construction of this waterside beauty.
The property is entered through a long meandering laneway, which is bordered with exposed aggregate concrete banding that visually connects to the parking area and the accenting paver design. On arrival, you are greeted with two very large planter box features that offer plantings of luxuriant seasonal interest and beauty. The perennials, shrubs and trees were all carefully selected to reflect the client’s tastes and lifestyle. The lighting design utilizes a wide variety of strategies and techniques, from shadowing and wall washing, to grazing and moonlighting. The result is a magical night garden that filled with wonder.
The large patio terrace begins with an impressive 17’ long granite bar and outdoor kitchen, great for entertaining and cooking. Whether sunbathing, lounging or hot-tubbing, this outdoor living area is an adult’s paradise ready to be enjoyed. Large, terraced armourstone boulder walls retain and stabilize the shoreline.
The client’s morning typically begins with a dip in the hot tub with its automated cover, and is an easy trek in the winter as the patio terrace has an in-ground heating system to keep the snow and ice clear. The furniture was specifically planned from the initial design, as sunbathing loungers, couches/armchairs and barstools are all matching and unified. Key landscape features from previous gardens were incorporated into this property, including their beloved NestRest hanging over the water’s edge. This unique focal point is anchored and cantilevered through a custom mast and boom system, reflecting the client’s love for sailing.
The end result of this project is the epitome taste, style and a persistent dedication towards perfection.
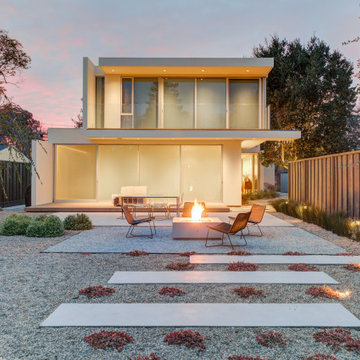
Modern landscape with different gravels and poured in place concrete.
Foto di un grande giardino xeriscape minimalista esposto in pieno sole dietro casa in primavera con ghiaia e recinzione in legno
Foto di un grande giardino xeriscape minimalista esposto in pieno sole dietro casa in primavera con ghiaia e recinzione in legno
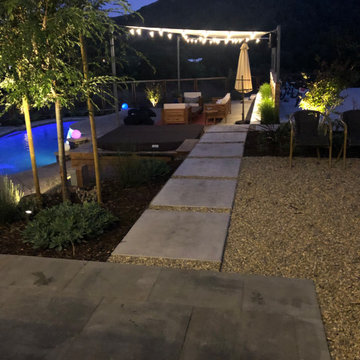
Fun Backyard that was made for living, With making a missed place pool flow with the rest of the Yard. The client wants to use the yard asa place for concerts and Large Parties. The backyard opens to beautiful open space so the garden design and lay out needs to blend, frame but most all not obscure the view. The word party made us very aware of the flow and ease of using and walking around the Garden.
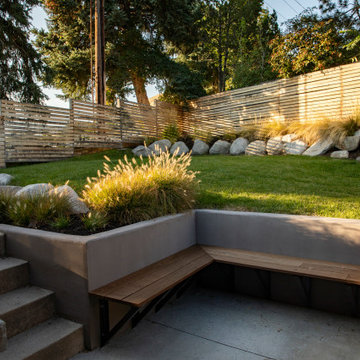
A custom wood bench for additional outdoor seating added to this cement retaining wall makes this space particularly inviting.
Idee per un giardino di medie dimensioni e dietro casa con recinzione in legno
Idee per un giardino di medie dimensioni e dietro casa con recinzione in legno
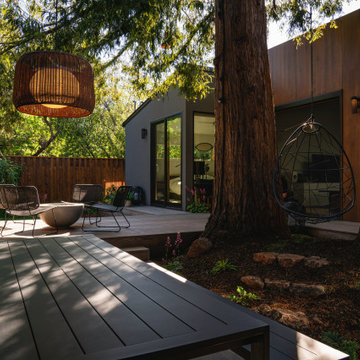
Photography: Travis Rhoads Photography
Foto di un piccolo giardino moderno esposto a mezz'ombra dietro casa con un focolare, pedane e recinzione in legno
Foto di un piccolo giardino moderno esposto a mezz'ombra dietro casa con un focolare, pedane e recinzione in legno
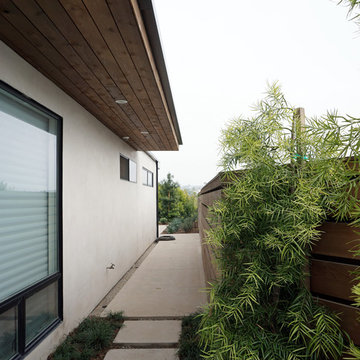
myd studio, inc
Immagine di un piccolo giardino xeriscape esposto a mezz'ombra nel cortile laterale con un ingresso o sentiero, pavimentazioni in cemento e recinzione in legno
Immagine di un piccolo giardino xeriscape esposto a mezz'ombra nel cortile laterale con un ingresso o sentiero, pavimentazioni in cemento e recinzione in legno
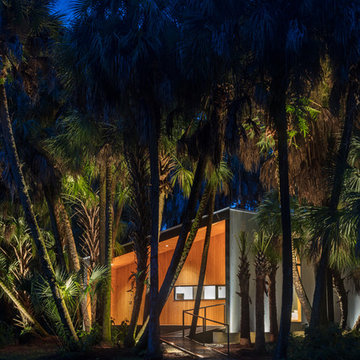
I built this on my property for my aging father who has some health issues. Handicap accessibility was a factor in design. His dream has always been to try retire to a cabin in the woods. This is what he got.
It is a 1 bedroom, 1 bath with a great room. It is 600 sqft of AC space. The footprint is 40' x 26' overall.
The site was the former home of our pig pen. I only had to take 1 tree to make this work and I planted 3 in its place. The axis is set from root ball to root ball. The rear center is aligned with mean sunset and is visible across a wetland.
The goal was to make the home feel like it was floating in the palms. The geometry had to simple and I didn't want it feeling heavy on the land so I cantilevered the structure beyond exposed foundation walls. My barn is nearby and it features old 1950's "S" corrugated metal panel walls. I used the same panel profile for my siding. I ran it vertical to match the barn, but also to balance the length of the structure and stretch the high point into the canopy, visually. The wood is all Southern Yellow Pine. This material came from clearing at the Babcock Ranch Development site. I ran it through the structure, end to end and horizontally, to create a seamless feel and to stretch the space. It worked. It feels MUCH bigger than it is.
I milled the material to specific sizes in specific areas to create precise alignments. Floor starters align with base. Wall tops adjoin ceiling starters to create the illusion of a seamless board. All light fixtures, HVAC supports, cabinets, switches, outlets, are set specifically to wood joints. The front and rear porch wood has three different milling profiles so the hypotenuse on the ceilings, align with the walls, and yield an aligned deck board below. Yes, I over did it. It is spectacular in its detailing. That's the benefit of small spaces.
Concrete counters and IKEA cabinets round out the conversation.
For those who cannot live tiny, I offer the Tiny-ish House.
Photos by Ryan Gamma
Staging by iStage Homes
Design Assistance Jimmy Thornton
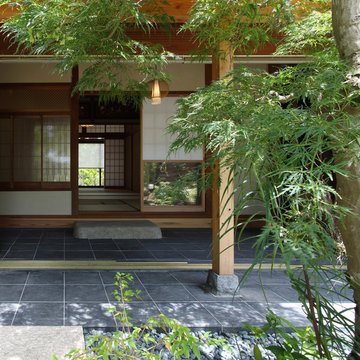
彩庵 ー古民家改修|Studio tanpopo-gumi
|撮影|野口 兼史
古いものをより深く知り、新しいものへと活かし愉しむ、築40年余りの住宅の部分改修。
日常の「和室」であり、趣味を楽しむ「茶室」である場所を中心に、内と外の曖昧なスペースを再考し、季節ごとの移ろいをゆったりと楽しむ暮らしを提案しました。
ここに集う人々の人生を彩る場所となる様に思いを込めた『彩庵』
四季折々に季節の彩りの中に、今までの出会いや新しい出会いがさらに縁をつなぎ、人生の愉しみあふれる場所となるように。。。。
竣工写真の撮影は、真夏に行いましたが、真夏の強い陽射しにもかかわらず、茶室には庭木越しの涼しげな風が吹いていました。
深い軒によって切り取られた庭の風景は、1つの庭の楽しみ方です。
また、改修を機にご自宅での茶道教室を始められています。
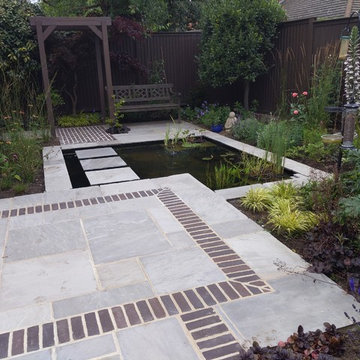
courtyard garden with wildlife pond and stepping stones
Ispirazione per un piccolo giardino con recinzione in legno
Ispirazione per un piccolo giardino con recinzione in legno
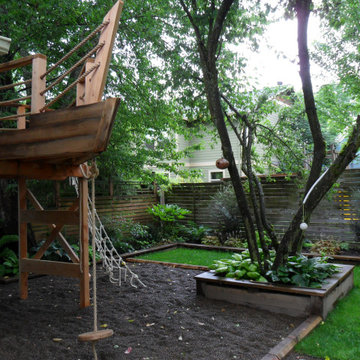
This pirate ship play structure, built by the homeowner, fits nicely with the rest of the backyard and integrates with the lifestyle of this urban family. Photo by Amy Whitworth Plantings designed by Plan-it Earth Design
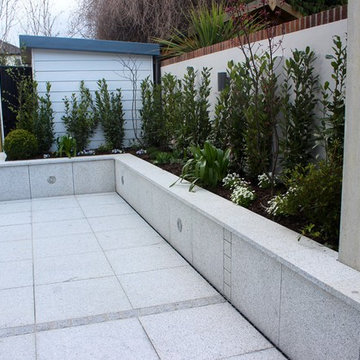
edward Cullen
Ispirazione per un giardino minimal esposto in pieno sole di medie dimensioni e dietro casa in estate con pavimentazioni in pietra naturale e recinzione in legno
Ispirazione per un giardino minimal esposto in pieno sole di medie dimensioni e dietro casa in estate con pavimentazioni in pietra naturale e recinzione in legno
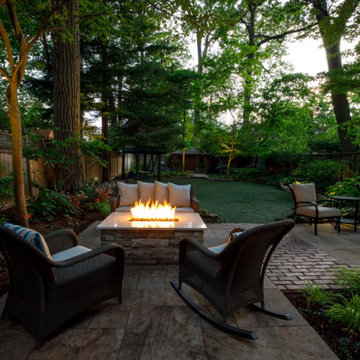
Foto di un giardino minimal dietro casa con pavimentazioni in mattoni e recinzione in legno
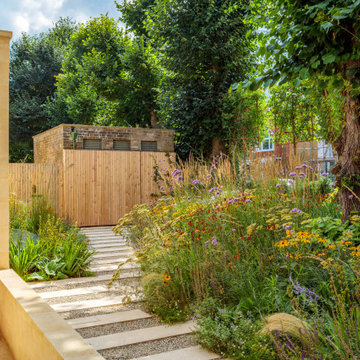
The front garden for an innovative property in Fulham Cemetery - the house featured on Channel 4's Grand Designs in January 2021. The design had to enhance the relationship with the bold, contemporary architecture and open up a dialogue with the wild green space beyond its boundaries. Seen here in the height of summer, this space is an immersive walk through a naturalistic and pollinator rich planting scheme.
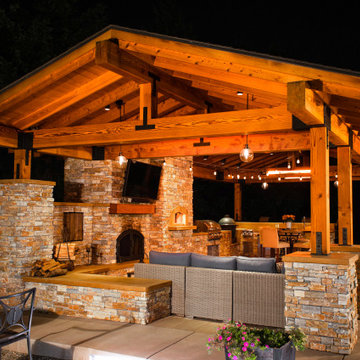
Epic Outdoor KitchenThis is one of our most favorite residential projects! There's not much the client didn't think of when designing this incredible outdoor kitchen, just looking at that brick oven pizza has our mouths watering! Complete with cozy vibes, this outdoor space was craftily mastered with: excavation, grading, drainage, gas line, electrical, low voltage lighting, electric heaters, ceiling fan, concrete footings, concrete flatwork, concrete countertops, stucco, sink, faucet, plumbing, pergola, custom metal brackets, stone veneer, fireplace, pizza oven, porcelain plank pavers, cabinets, gas bbq grill, green egg, gas stovetop, bar, chimney, and a television
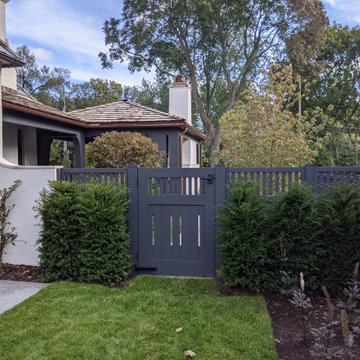
43 panels of our Fence style #1 and three garden gates as a new perimeter fence for this residence
Immagine di un giardino formale davanti casa con cancello e recinzione in legno
Immagine di un giardino formale davanti casa con cancello e recinzione in legno
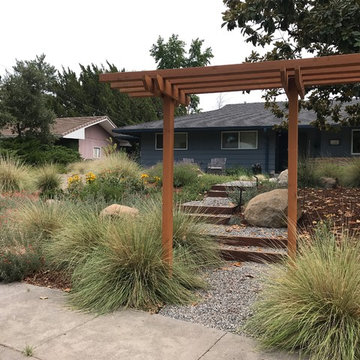
This native-CA rich front yard welcomes guests with a custom arbor, large boulders, and naturalistic plantings.
Immagine di un giardino xeriscape moderno esposto in pieno sole di medie dimensioni e davanti casa con un ingresso o sentiero, ghiaia e recinzione in legno
Immagine di un giardino xeriscape moderno esposto in pieno sole di medie dimensioni e davanti casa con un ingresso o sentiero, ghiaia e recinzione in legno
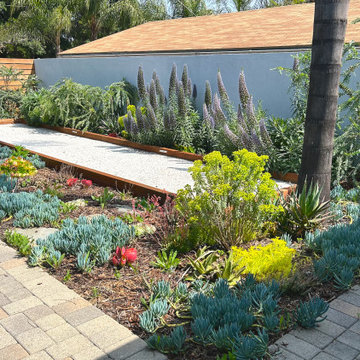
Foto di un giardino minimalista esposto in pieno sole in cortile in estate con pavimentazioni in pietra naturale e recinzione in legno
Giardini neri con recinzione in legno - Foto e idee
4
