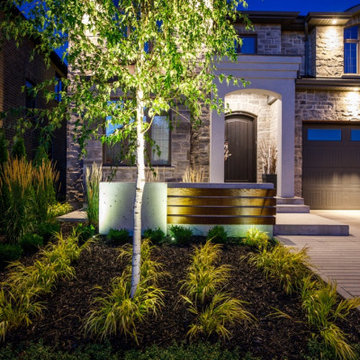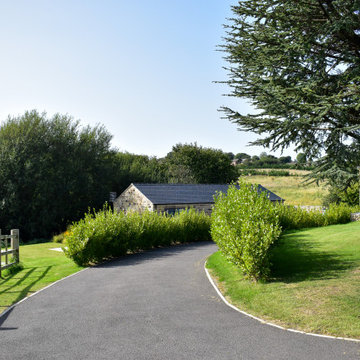Giardini neri con recinzione in legno - Foto e idee
Filtra anche per:
Budget
Ordina per:Popolari oggi
21 - 40 di 609 foto
1 di 3
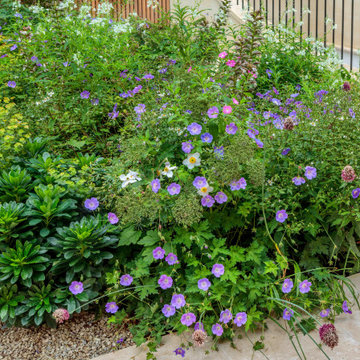
Planting in the back garden for an innovative property in Fulham Cemetery - the house featured on Channel 4's Grand Designs in January 2021. The design had to enhance the relationship with the bold, contemporary architecture and open up a dialogue with the wild green space beyond its boundaries. Seen here in summer, the planting is a base of evergreen textures punctuated with long flowering perennials.
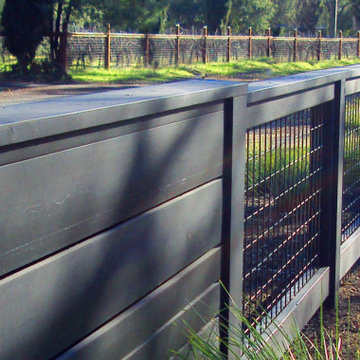
Modern home landscape design in Sonoma County. Low black wood fence provides a barrier that is also inviting.
Idee per un grande vialetto d'ingresso minimalista esposto a mezz'ombra davanti casa in primavera con pacciame e recinzione in legno
Idee per un grande vialetto d'ingresso minimalista esposto a mezz'ombra davanti casa in primavera con pacciame e recinzione in legno
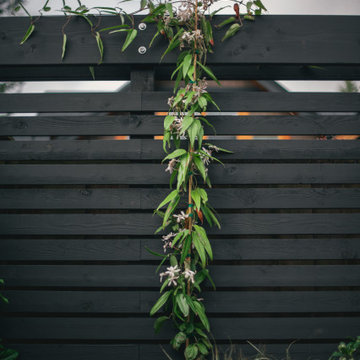
Backyard patio with Dover Grey porcelain slabs, cut basalt step, custom trellis for privacy, new planters with plants and landscape lighting.
Foto di un privacy in giardino moderno esposto a mezz'ombra dietro casa con recinzione in legno
Foto di un privacy in giardino moderno esposto a mezz'ombra dietro casa con recinzione in legno
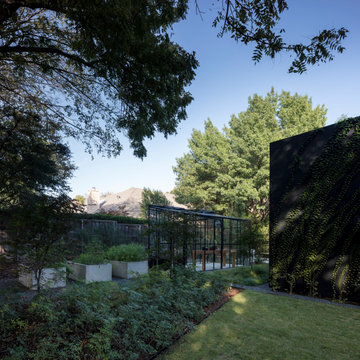
Raised vegetable garden using cattle watering troughs with a modern glass greenhouse.
Idee per un giardino moderno esposto in pieno sole di medie dimensioni e dietro casa con ghiaia e recinzione in legno
Idee per un giardino moderno esposto in pieno sole di medie dimensioni e dietro casa con ghiaia e recinzione in legno
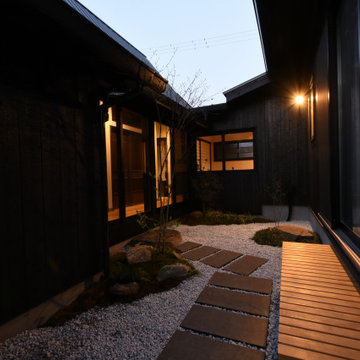
Foto di un grande privacy in giardino etnico esposto a mezz'ombra in cortile con ghiaia e recinzione in legno
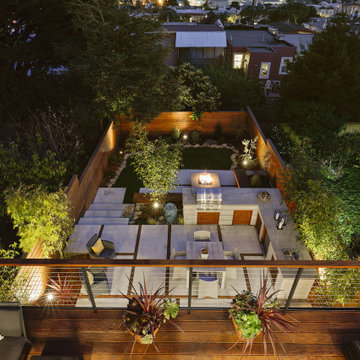
This classic San Francisco backyard was transformed into an inviting and usable outdoor living space. The view from the new constructed upper level deck shows the large concrete paver and Ipe wood patio, L-shaped outdoor kitchen island, and fire pit lounging area. Low-voltage landscape lighting sets the mood.
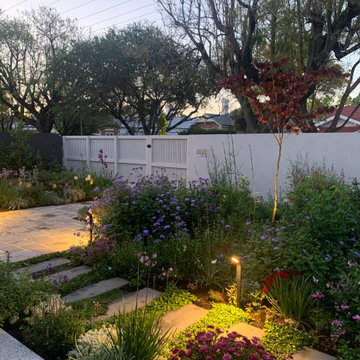
MALVERN | WATTLE HOUSE
Front garden Design | Stone Masonry Restoration | Colour selection
The client brief was to design a new fence and entrance including garden, restoration of the façade including verandah of this old beauty. This gorgeous 115 year old, villa required extensive renovation to the façade, timberwork and verandah.
Withing this design our client wanted a new, very generous entrance where she could greet her broad circle of friends and family.
Our client requested a modern take on the ‘old’ and she wanted every plant she has ever loved, in her new garden, as this was to be her last move. Jill is an avid gardener at age 82, she maintains her own garden and each plant has special memories and she wanted a garden that represented her many gardens in the past, plants from friends and plants that prompted wonderful stories. In fact, a true ‘memory garden’.
The garden is peppered with deciduous trees, perennial plants that give texture and interest, annuals and plants that flower throughout the seasons.
We were given free rein to select colours and finishes for the colour palette and hardscaping. However, one constraint was that Jill wanted to retain the terrazzo on the front verandah. Whilst on a site visit we found the original slate from the verandah in the back garden holding up the raised vegetable garden. We re-purposed this and used them as steppers in the front garden.
To enhance the design and to encourage bees and birds into the garden we included a spun copper dish from Mallee Design.
A garden that we have had the very great pleasure to design and bring to life.
Residential | Building Design
Completed | 2020
Building Designer Nick Apps, Catnik Design Studio
Landscape Designer Cathy Apps, Catnik Design Studio
Construction | Catnik Design Studio
Lighting | LED Outdoors_Architectural
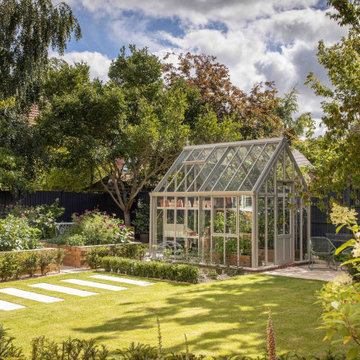
Victorian Chelsea powder coated in Olive Leaf
Ispirazione per un giardino chic esposto a mezz'ombra con recinzione in legno
Ispirazione per un giardino chic esposto a mezz'ombra con recinzione in legno
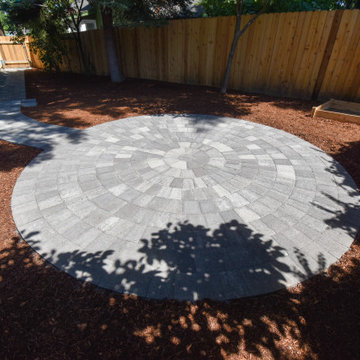
Foto di un vialetto dietro casa con pavimentazioni in cemento e recinzione in legno
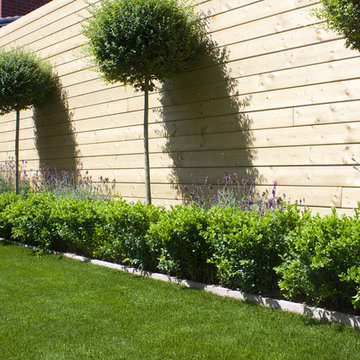
Gold Granite Patio and Lollipop Bay Trees and Fern planting in urban Garden Design
014060004
Amazonlandscaping.ie
Ispirazione per un piccolo giardino formale minimal esposto a mezz'ombra dietro casa in estate con un ingresso o sentiero, pavimentazioni in pietra naturale e recinzione in legno
Ispirazione per un piccolo giardino formale minimal esposto a mezz'ombra dietro casa in estate con un ingresso o sentiero, pavimentazioni in pietra naturale e recinzione in legno
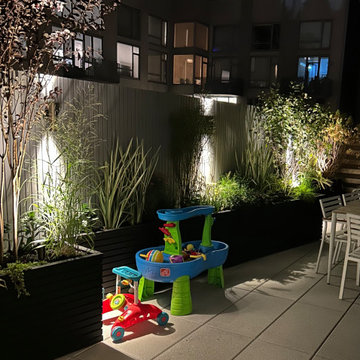
Modern terrace transformation: Angular planters, perennial showcase, cedar fencing, with integrated irrigation & lighting. A true urban retreat.
Esempio di un piccolo giardino minimalista esposto a mezz'ombra sul tetto in autunno con un giardino in vaso, pavimentazioni in cemento e recinzione in legno
Esempio di un piccolo giardino minimalista esposto a mezz'ombra sul tetto in autunno con un giardino in vaso, pavimentazioni in cemento e recinzione in legno
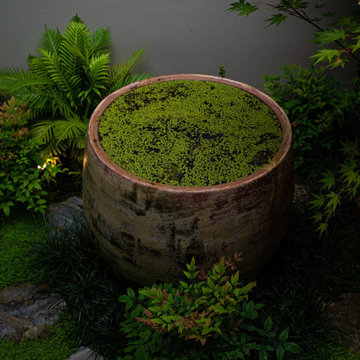
Lime green floating duckweed and surrounding foliage pops as the light fades.
Immagine di un piccolo laghetto da giardino contemporaneo esposto a mezz'ombra in cortile in autunno con pavimentazioni in pietra naturale e recinzione in legno
Immagine di un piccolo laghetto da giardino contemporaneo esposto a mezz'ombra in cortile in autunno con pavimentazioni in pietra naturale e recinzione in legno
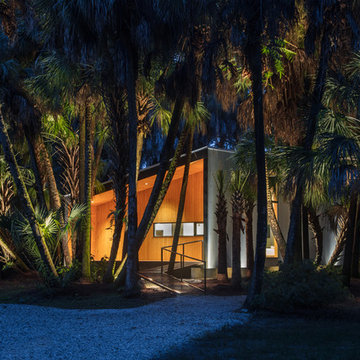
I built this on my property for my aging father who has some health issues. Handicap accessibility was a factor in design. His dream has always been to try retire to a cabin in the woods. This is what he got.
It is a 1 bedroom, 1 bath with a great room. It is 600 sqft of AC space. The footprint is 40' x 26' overall.
The site was the former home of our pig pen. I only had to take 1 tree to make this work and I planted 3 in its place. The axis is set from root ball to root ball. The rear center is aligned with mean sunset and is visible across a wetland.
The goal was to make the home feel like it was floating in the palms. The geometry had to simple and I didn't want it feeling heavy on the land so I cantilevered the structure beyond exposed foundation walls. My barn is nearby and it features old 1950's "S" corrugated metal panel walls. I used the same panel profile for my siding. I ran it vertical to math the barn, but also to balance the length of the structure and stretch the high point into the canopy, visually. The wood is all Southern Yellow Pine. This material came from clearing at the Babcock Ranch Development site. I ran it through the structure, end to end and horizontally, to create a seamless feel and to stretch the space. It worked. It feels MUCH bigger than it is.
I milled the material to specific sizes in specific areas to create precise alignments. Floor starters align with base. Wall tops adjoin ceiling starters to create the illusion of a seamless board. All light fixtures, HVAC supports, cabinets, switches, outlets, are set specifically to wood joints. The front and rear porch wood has three different milling profiles so the hypotenuse on the ceilings, align with the walls, and yield an aligned deck board below. Yes, I over did it. It is spectacular in its detailing. That's the benefit of small spaces.
Concrete counters and IKEA cabinets round out the conversation.
For those who could not live in a tiny house, I offer the Tiny-ish House.
Photos by Ryan Gamma
Staging by iStage Homes
Design assistance by Jimmy Thornton
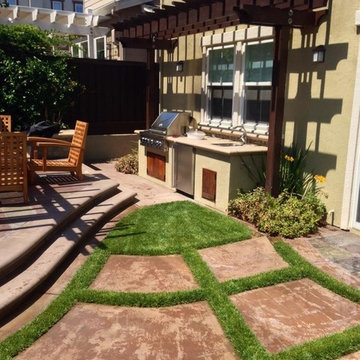
Small pergola area with outdoor grill and kitchen.
Foto di un grande giardino formale design esposto a mezz'ombra dietro casa in primavera con pavimentazioni in cemento e recinzione in legno
Foto di un grande giardino formale design esposto a mezz'ombra dietro casa in primavera con pavimentazioni in cemento e recinzione in legno
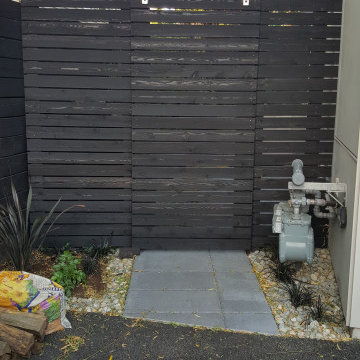
A super small side yard garden measures 30' long x 8'wide, and incorporates, a raised ipe deck, raised custom steel planters, paver patio, custom sliding gate, new fence, an inground fire feature, and grill. North facing next to a three-story condo
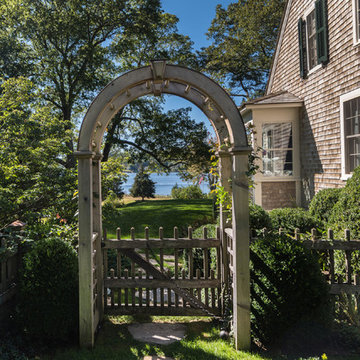
Foto di un giardino formale tradizionale nel cortile laterale con un ingresso o sentiero, pavimentazioni in pietra naturale e recinzione in legno
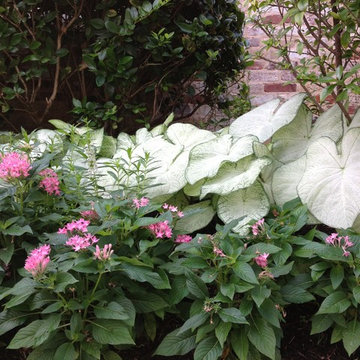
Elegant Highland Park landscape.
Ispirazione per un vialetto chic esposto a mezz'ombra di medie dimensioni e nel cortile laterale con pavimentazioni in pietra naturale e recinzione in legno
Ispirazione per un vialetto chic esposto a mezz'ombra di medie dimensioni e nel cortile laterale con pavimentazioni in pietra naturale e recinzione in legno
Giardini neri con recinzione in legno - Foto e idee
2
