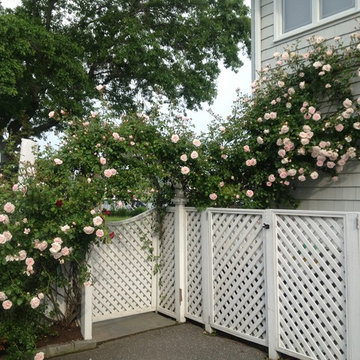Giardini nel cortile laterale - Foto e idee
Filtra anche per:
Budget
Ordina per:Popolari oggi
21 - 40 di 187 foto
1 di 3
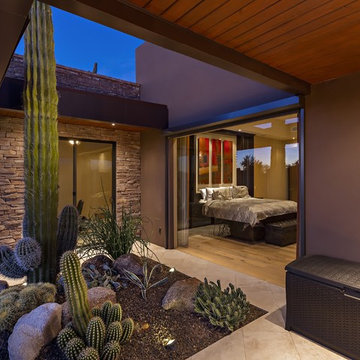
Thompson Photographic
Ispirazione per un piccolo giardino xeriscape contemporaneo esposto a mezz'ombra nel cortile laterale in inverno con pavimentazioni in pietra naturale
Ispirazione per un piccolo giardino xeriscape contemporaneo esposto a mezz'ombra nel cortile laterale in inverno con pavimentazioni in pietra naturale
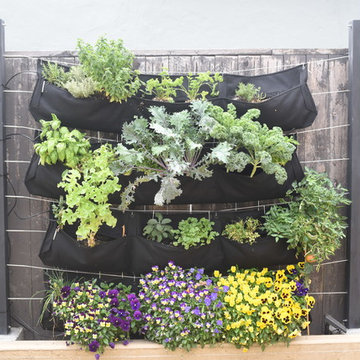
The vertical garden provides a small scale herb and vegetable garden with edible flowers. It's located close to the kitchen for ease of use and care.
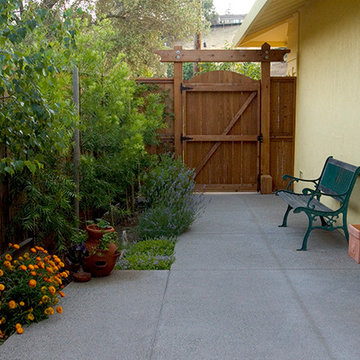
Landscaped the side of a home.
Esempio di un grande giardino mediterraneo esposto a mezz'ombra nel cortile laterale in estate con pavimentazioni in cemento
Esempio di un grande giardino mediterraneo esposto a mezz'ombra nel cortile laterale in estate con pavimentazioni in cemento
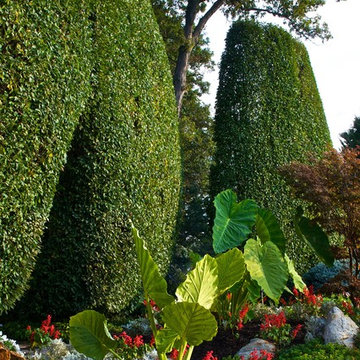
One-of-a-kind and other very rare plants are around every corner. The view from any angle offers something new and interesting. The property is a constant work in progress as planting beds and landscape installations are in constant ebb and flow.
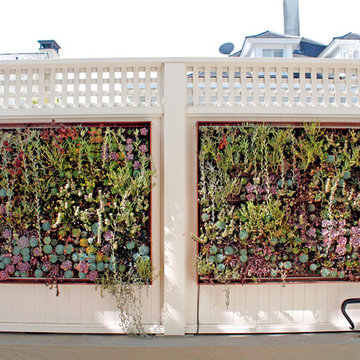
The home office used to look out to a blank fence. We installed this succulent vertical garden on the fence to make the view more appealing. It is also by the front door which makes a great first impression for the guests.
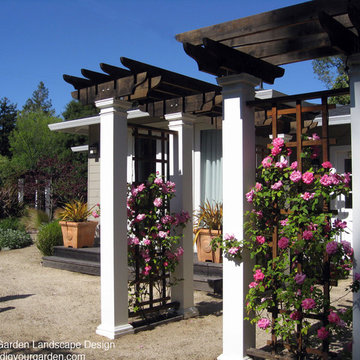
San Anselmo garden filled with colorful drought-tolerant plants and curvaceous pathways with flagstone and DG leading to a stately pergola. Photo: © Eileen Kelly, Dig Your Garden Landscape Design
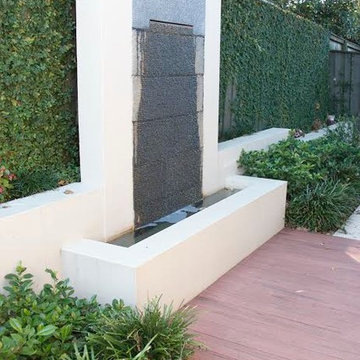
Idee per un giardino formale minimal esposto a mezz'ombra di medie dimensioni e nel cortile laterale in primavera con pavimentazioni in cemento
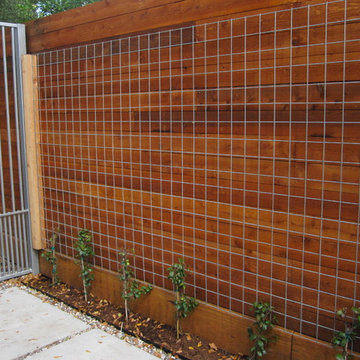
Ravenscourt Landscaping & Design LLC
Foto di un giardino design esposto a mezz'ombra di medie dimensioni e nel cortile laterale con ghiaia
Foto di un giardino design esposto a mezz'ombra di medie dimensioni e nel cortile laterale con ghiaia
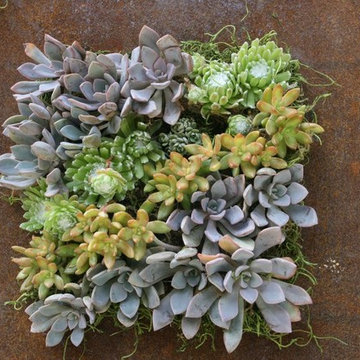
Side garden becomes an outdoor living space with a floating bench, crushed limestone ground cover, concrete fire table by Ernsdorf Design in Los Angeles and a copper succulent planter and art wall.
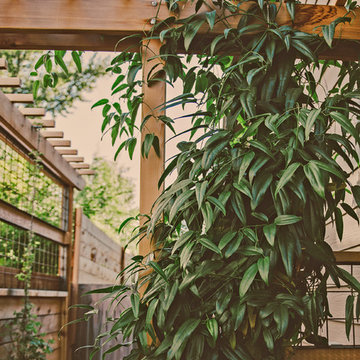
Clematis armandii 'Evergreen Clematis' (foreground) arches over a custom-built cedar arbor, modeled to accentuate the home's Craftsman-style architecture. Welded mild-steel panel fills create a scaffold for Akebia quinata 'Five-leaf Akebia Vine' (background), lending seasonal privacy and afternoon shade along this narrow sideyard access walkway.
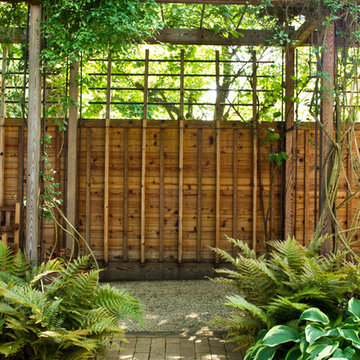
Jeffrey Edward Tryon
Ispirazione per un giardino xeriscape contemporaneo in ombra di medie dimensioni e nel cortile laterale in autunno con pavimentazioni in mattoni
Ispirazione per un giardino xeriscape contemporaneo in ombra di medie dimensioni e nel cortile laterale in autunno con pavimentazioni in mattoni
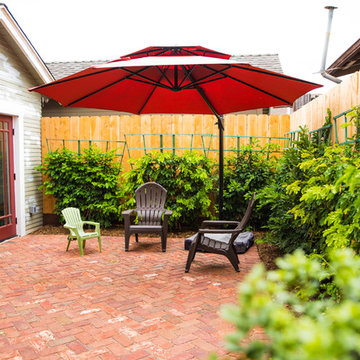
Idee per un piccolo giardino formale stile americano esposto a mezz'ombra nel cortile laterale in estate con pavimentazioni in mattoni
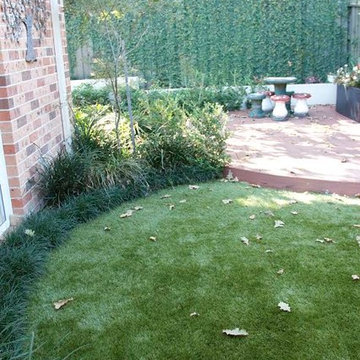
Immagine di un giardino formale minimal esposto a mezz'ombra di medie dimensioni e nel cortile laterale in primavera con pedane
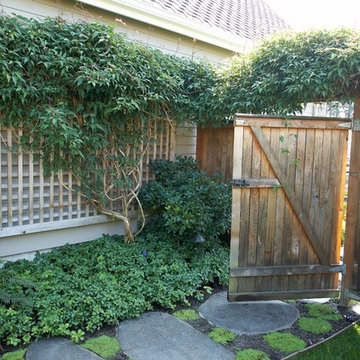
The lath trellis provides support to the esplanade vines along the blank wall of the house. The vines also spread out over the trellis covering the gate in the cedar fence. This project is located in Newcastle, WA
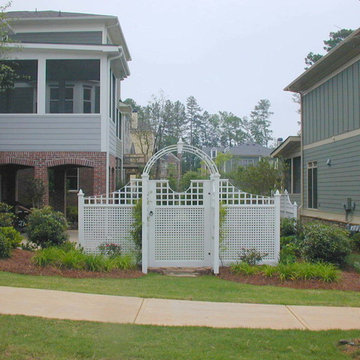
The owner wanted to create privacy and the sense of a courtyard without barricading the side/rear yard with a typical privacy fence. We designed and installed this lovely arbor/gate/trellis as a focal point in the side yard and as an entrance into the "courtyard" garden. Shrubs were planted to either side of the trellis which would soon grow to 12' tall and provide all the privacy needed. This photo was taken soon after installation, but you can already see the climbing roses reaching for the top of the arbor and the other perennials that lead your eye to the gate.
Photographer: Danna Cain, Home & Garden Design, Inc.
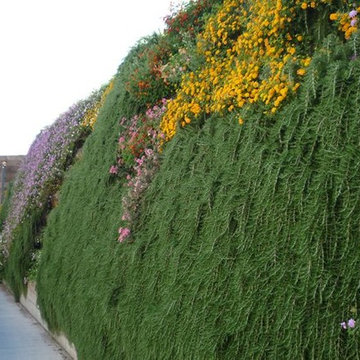
Ispirazione per un vialetto d'ingresso minimal di medie dimensioni e nel cortile laterale
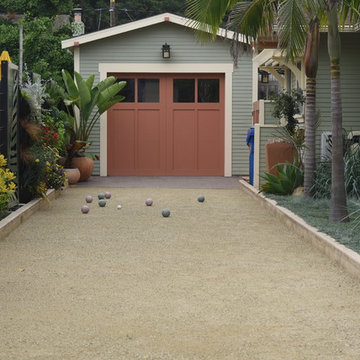
A trio of king palms line the driveway providing shade to the house and driveway during the hottest times of the year casting dazzling dancing shadows that move throughout the day that mimic the laser cut panels lining the driveway.
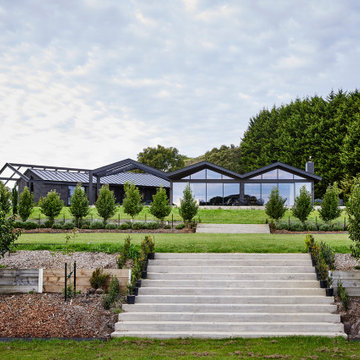
Behind the rolling hills of Arthurs Seat sits “The Farm”, a coastal getaway and future permanent residence for our clients. The modest three bedroom brick home will be renovated and a substantial extension added. The footprint of the extension re-aligns to face the beautiful landscape of the western valley and dam. The new living and dining rooms open onto an entertaining terrace.
The distinct roof form of valleys and ridges relate in level to the existing roof for continuation of scale. The new roof cantilevers beyond the extension walls creating emphasis and direction towards the natural views.
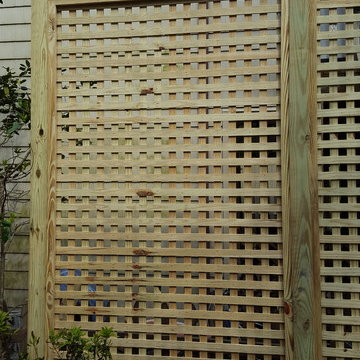
Ispirazione per un giardino formale tradizionale esposto a mezz'ombra nel cortile laterale con pavimentazioni in cemento
Giardini nel cortile laterale - Foto e idee
2
