Giardini di medie dimensioni e nel cortile laterale - Foto e idee
Filtra anche per:
Budget
Ordina per:Popolari oggi
1 - 20 di 6.851 foto
1 di 3

Esempio di un giardino american style esposto a mezz'ombra e stretto nel cortile laterale e di medie dimensioni con pavimentazioni in mattoni
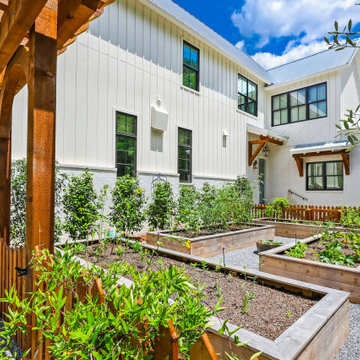
Raised herb garden bounded by a Western Red Cedar fence, and arbor gate.
Idee per un orto rialzato country esposto in pieno sole di medie dimensioni e nel cortile laterale con ghiaia e recinzione in legno
Idee per un orto rialzato country esposto in pieno sole di medie dimensioni e nel cortile laterale con ghiaia e recinzione in legno

Hear what our clients, Lisa & Rick, have to say about their project by clicking on the Facebook link and then the Videos tab.
Hannah Goering Photography
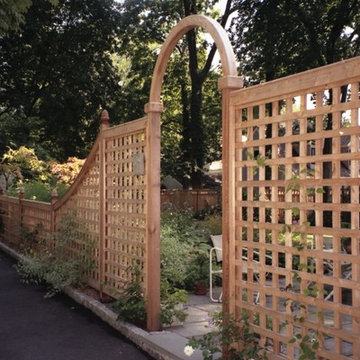
Esempio di un vialetto d'ingresso chic di medie dimensioni e nel cortile laterale con un ingresso o sentiero e pavimentazioni in pietra naturale
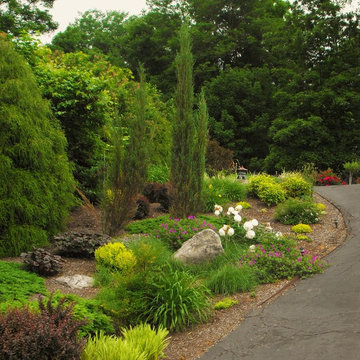
This garden space along the existing drive provided an opportunity for multi-season appeal and continuation of the Asian theme via iconic garden elements like boulders and stone lanterns - Jeff Stapleton
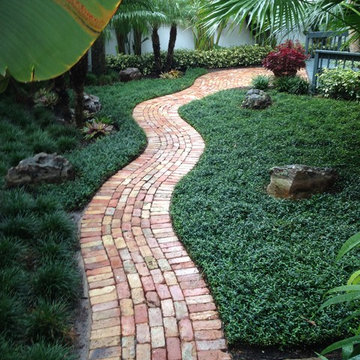
Immagine di un giardino chic di medie dimensioni e nel cortile laterale con pavimentazioni in mattoni
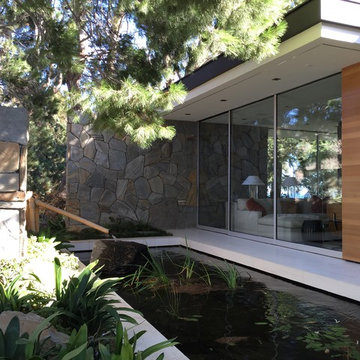
Esempio di un giardino moderno in ombra nel cortile laterale e di medie dimensioni con fontane e pavimentazioni in cemento
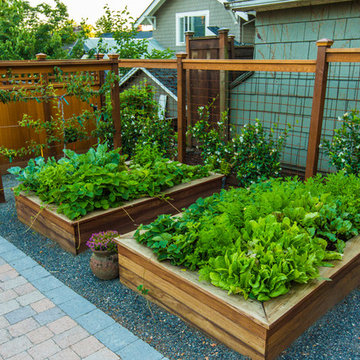
Maxwell Monty Photo & Video
Esempio di un orto in giardino moderno esposto in pieno sole di medie dimensioni e nel cortile laterale con ghiaia
Esempio di un orto in giardino moderno esposto in pieno sole di medie dimensioni e nel cortile laterale con ghiaia
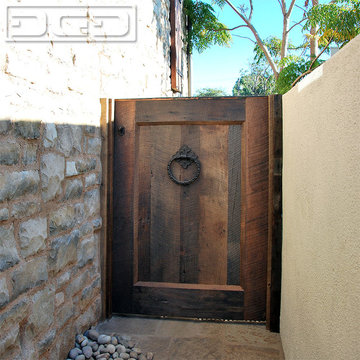
This is one of several custom made gates for a Tuscan Villa style home in Newport Beach, CA. Dynamic Garage Door worked closely with the proud homeowners to achieve a rustic style gate that transmitted the essence of Tuscany's rugged riviera homes. The gates features world-class European hardware including mortise style locks with roller catches and decorative iron pulls that feel authentic to the touch because they were made much in the same way tradition has dictated for centuries.
The goal was to achieve an architectural gate design that would harmonize, not compete, with the home's earthy elements including the rock walls and neutrally toned color scheme. We chose oak as our reclaimed barn wood species for its brown tones that differ from your typical pine species which give you a silver appearance. Oak give off a warmer, brown coloration that is closer to the tonalities found in Tuscan homes.
Nothing gives is more impressive than reclaimed bar wood gates because of the unique lumber characteristics that were given by mother nature over decades and centuries, nothing that can be achieved over night. Dynamic Garage Door craftsmen are highly skilled in preserving these lumber surfaces and keeping them intact. We developed designs and techniques that keep each piece authentic and true to its charming age. Just like wine, reclaimed wood will get better and better over the ageless decades and centuries to come. There is literally no maintenance on our reclaimed wood gates because each passing year is a new layer of gorgeous character that will pass the test of time over and over again!
As an added bonus and value to our already high-end gate designs, we craft each one of our gates on galvanized steel frames which will ensure our gorgeous gates will not only look fabulous but last a lifetime!
Contact us today for prices and perhaps design ideas you might not thought of yet or with your own ideas that others have declined to build for you.
Consultation Center: (855) 343-3667
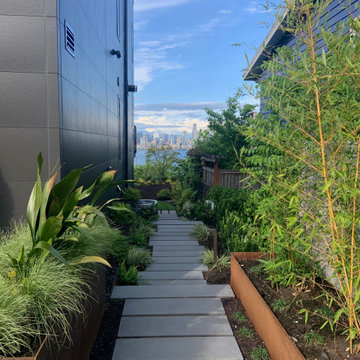
steel planters and linear pavers lead to the Seattle skyline and Sound view
Immagine di un giardino xeriscape moderno esposto a mezz'ombra di medie dimensioni e nel cortile laterale con pavimentazioni in cemento e recinzione in metallo
Immagine di un giardino xeriscape moderno esposto a mezz'ombra di medie dimensioni e nel cortile laterale con pavimentazioni in cemento e recinzione in metallo
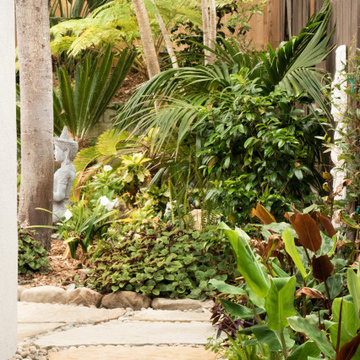
When I came to this property not only was the landscape a scrappy mess the property also had some very real grading and drainage issues that were jeopardizing the safety of this house. As recent transplants from New Jerseys to Southern California these clients were in awe of all the plants they were seeing in their neighborhood. Living on the water at the Ventura harbor they wanted to be able to take full advantage or the outdoor lifestyle and cool ocean breeze. Being environmentally conscious citizens, these clients were very concerned that their garden was designed with sustainability as a leading factor. As they said in our initial consultation, “Would want or garden be part of the solution not part of the problem.”
This property is the last house on the bottom of a gently sloping street. All the water from the neighbor’s houses drain onto this property. When I came into this project the back yard sloped into the house. When it would rain the water would pool up against the house causing water damage. To address the drainage we employed several tactics. Firstly, we had to invert the slope in the back yard so that water would not pool against the house. We created a very minor slope going away from the house so that water drains away but so the patio area feels flat.
The back of the back yard had an existing retaining wall made out of shabby looking slump stone. In front of that retaining wall we created a beautiful natural stone retaining wall. This retain wall severs many purposes. One it works as a place to put some of the soil removed from the grading giving this project a smaller carbon foot print (moving soil of a site burns a lot of fossil fuel). The retaining wall also helps obscure the shabby existing retaining wall and allows for planting space above the footing from the existing retaining wall. The soil behind the ne retaining wall is slightly lower than the top of the wall so that when the run on water on from the neighbor’s property flows it is slowed down and absorbed before it has a chance to get near the house. Finally, the wall is at a height designed to serve as overflow seating as these clients intend to have occasional large parties and gatherings.
Other efforts made to help keep the house safe and dry are that we used permeable paving. With the hardscape being comprised of flag stone with gravel in-between water has a chance to soak into the ground so it does not flow into spots where it will pool up.
The final element to help keep the house dry is the addition of infiltration swales. Infiltration swales are depressions in the landscape that capture rain water. The down spouts on the sides of the houses are connected to pipe that goes under the ground and conveys the water to the swales. In this project it helps move rain water away from the house. In general, these Infiltration swales are a powerful element in creating sustainable landscapes. These swales capture pollutants that accumulate on the roof and in the landscape. Biology in the soil in the swales can break down these pollutants. When run of watered is not captured by soil on a property the dirty water flows into water ways and then the ocean were the biology that breaks down the pollutants is not as prolific. This is particularly important in this project as it drains directly into the harbor. The water that is absorbed in to the swales can replenish aquafers as well as increasing the water available to the plants planted in that area recusing the amount of water that is needed from irrigation.
When it came to the planting we went with a California friendly tropical theme. Using lots of succulents and plants with colorful foliage we created vibrant lush landscape that will have year around color. We planted densely (the images in the picture were taken only a month after installation). Taller drought tolerant plants to help regulate the temperature and loss of water from the plants below them. The dense plantings will help keep the garden, the house and even the neighborhood cooler on hot days, will provide spaces for birds to enjoy and will create an illusion of depth in a somewhat narrow space.
Today this garden is a space these homeowners can fully enjoy while having the peace of mind that their house is protected from flooding and they are helping the environment.
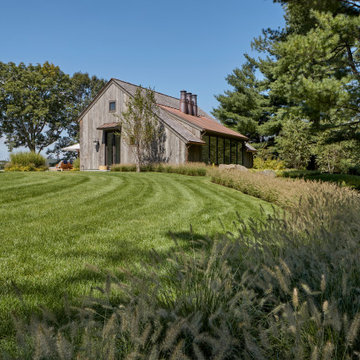
The sweeping curve of native grasses leads to the entry. Robert Benson Photography.
Immagine di un giardino country esposto in pieno sole di medie dimensioni e nel cortile laterale in estate con pavimentazioni in pietra naturale
Immagine di un giardino country esposto in pieno sole di medie dimensioni e nel cortile laterale in estate con pavimentazioni in pietra naturale
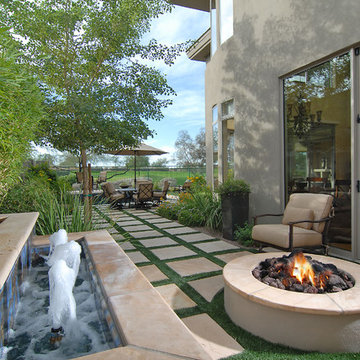
Idee per un giardino american style di medie dimensioni e nel cortile laterale con fontane e pedane
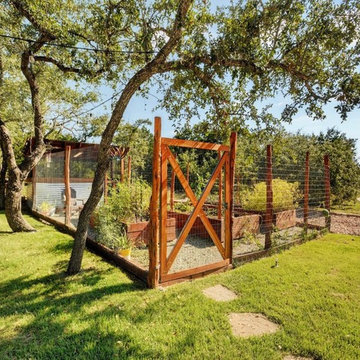
Raised-bed garden made with repurposed cedar. Includes drip irrigation, game fence, recycled glass mulch, and potting shed.
Ispirazione per un giardino rustico esposto in pieno sole di medie dimensioni e nel cortile laterale in primavera con ghiaia
Ispirazione per un giardino rustico esposto in pieno sole di medie dimensioni e nel cortile laterale in primavera con ghiaia
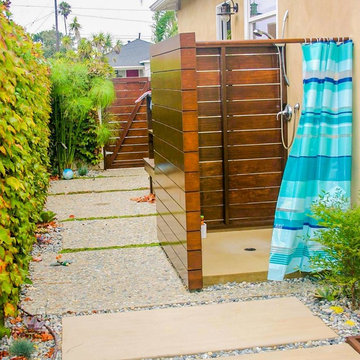
This outdoor shower is tucked into the side yard entry into the yard. The shower, gates and storage shed give off a contemporary feel and pull everything together.
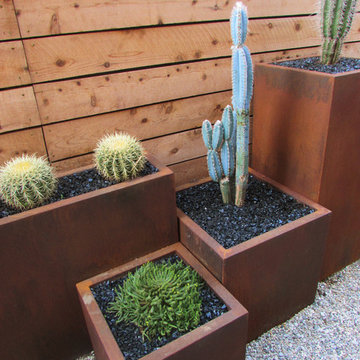
Large picture windows looked out onto the empty narrow side yard. Our solution was to create a dramatic 3D modular installation with CorTen Planters filled with low maintenance cacti.
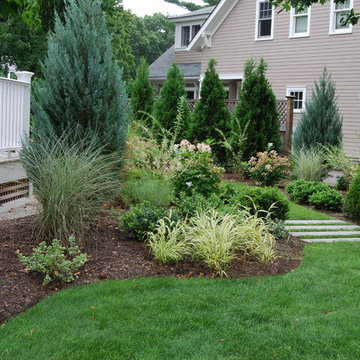
Blues stone treads create a passage from front to back yard. A combination of evergreens, deciduous shrubs, grasses ad perennials border the lawn.
Idee per un giardino chic esposto in pieno sole di medie dimensioni e nel cortile laterale con pavimentazioni in pietra naturale
Idee per un giardino chic esposto in pieno sole di medie dimensioni e nel cortile laterale con pavimentazioni in pietra naturale
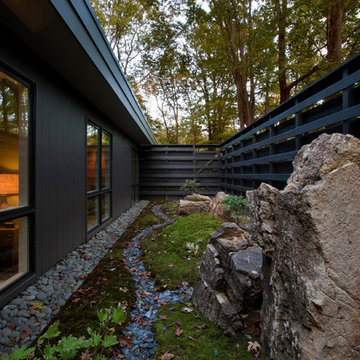
Private moss garden frames bedroom windows providing privacy and a nice view - Architecture: HAUS | Architecture For Modern Lifestyles - Interior Architecture: HAUS with Design Studio Vriesman, General Contractor: Wrightworks, Landscape Architecture: A2 Design, Photography: HAUS
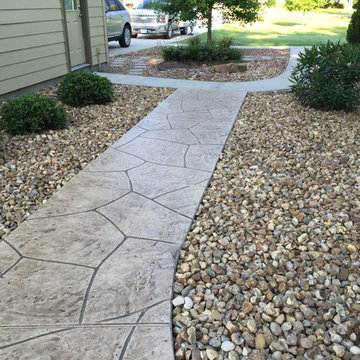
Foto di un giardino classico esposto a mezz'ombra di medie dimensioni e nel cortile laterale con un ingresso o sentiero e pavimentazioni in cemento
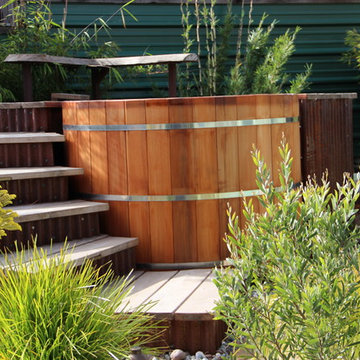
Foto di un giardino formale mediterraneo esposto a mezz'ombra nel cortile laterale e di medie dimensioni con pedane
Giardini di medie dimensioni e nel cortile laterale - Foto e idee
1