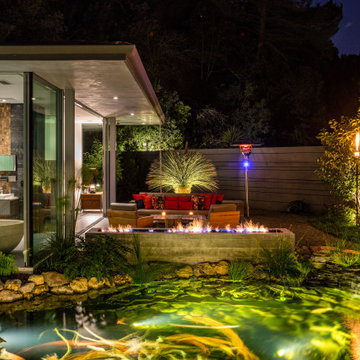Giardini nel cortile laterale con un focolare - Foto e idee
Filtra anche per:
Budget
Ordina per:Popolari oggi
1 - 20 di 330 foto
1 di 3
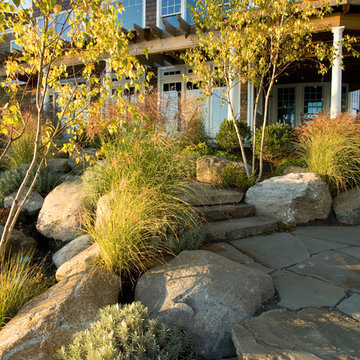
Lakeside outdoor living at its finest
Idee per un grande giardino costiero esposto in pieno sole nel cortile laterale con un focolare e pavimentazioni in pietra naturale
Idee per un grande giardino costiero esposto in pieno sole nel cortile laterale con un focolare e pavimentazioni in pietra naturale
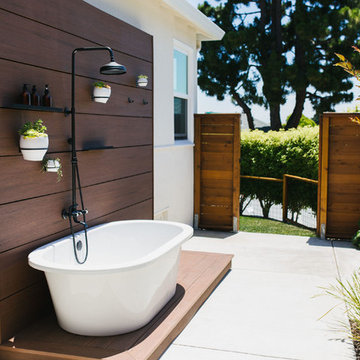
We transformed this unusable sloping side yard into a casual and modern outdoor living space. Complete with modern privacy fencing, fire bowl and an outdoor shower.

Courtyard - Sand Pit
Beach House at Avoca Beach by Architecture Saville Isaacs
Project Summary
Architecture Saville Isaacs
https://www.architecturesavilleisaacs.com.au/
The core idea of people living and engaging with place is an underlying principle of our practice, given expression in the manner in which this home engages with the exterior, not in a general expansive nod to view, but in a varied and intimate manner.
The interpretation of experiencing life at the beach in all its forms has been manifested in tangible spaces and places through the design of pavilions, courtyards and outdoor rooms.
Architecture Saville Isaacs
https://www.architecturesavilleisaacs.com.au/
A progression of pavilions and courtyards are strung off a circulation spine/breezeway, from street to beach: entry/car court; grassed west courtyard (existing tree); games pavilion; sand+fire courtyard (=sheltered heart); living pavilion; operable verandah; beach.
The interiors reinforce architectural design principles and place-making, allowing every space to be utilised to its optimum. There is no differentiation between architecture and interiors: Interior becomes exterior, joinery becomes space modulator, materials become textural art brought to life by the sun.
Project Description
Architecture Saville Isaacs
https://www.architecturesavilleisaacs.com.au/
The core idea of people living and engaging with place is an underlying principle of our practice, given expression in the manner in which this home engages with the exterior, not in a general expansive nod to view, but in a varied and intimate manner.
The house is designed to maximise the spectacular Avoca beachfront location with a variety of indoor and outdoor rooms in which to experience different aspects of beachside living.
Client brief: home to accommodate a small family yet expandable to accommodate multiple guest configurations, varying levels of privacy, scale and interaction.
A home which responds to its environment both functionally and aesthetically, with a preference for raw, natural and robust materials. Maximise connection – visual and physical – to beach.
The response was a series of operable spaces relating in succession, maintaining focus/connection, to the beach.
The public spaces have been designed as series of indoor/outdoor pavilions. Courtyards treated as outdoor rooms, creating ambiguity and blurring the distinction between inside and out.
A progression of pavilions and courtyards are strung off circulation spine/breezeway, from street to beach: entry/car court; grassed west courtyard (existing tree); games pavilion; sand+fire courtyard (=sheltered heart); living pavilion; operable verandah; beach.
Verandah is final transition space to beach: enclosable in winter; completely open in summer.
This project seeks to demonstrates that focusing on the interrelationship with the surrounding environment, the volumetric quality and light enhanced sculpted open spaces, as well as the tactile quality of the materials, there is no need to showcase expensive finishes and create aesthetic gymnastics. The design avoids fashion and instead works with the timeless elements of materiality, space, volume and light, seeking to achieve a sense of calm, peace and tranquillity.
Architecture Saville Isaacs
https://www.architecturesavilleisaacs.com.au/
Focus is on the tactile quality of the materials: a consistent palette of concrete, raw recycled grey ironbark, steel and natural stone. Materials selections are raw, robust, low maintenance and recyclable.
Light, natural and artificial, is used to sculpt the space and accentuate textural qualities of materials.
Passive climatic design strategies (orientation, winter solar penetration, screening/shading, thermal mass and cross ventilation) result in stable indoor temperatures, requiring minimal use of heating and cooling.
Architecture Saville Isaacs
https://www.architecturesavilleisaacs.com.au/
Accommodation is naturally ventilated by eastern sea breezes, but sheltered from harsh afternoon winds.
Both bore and rainwater are harvested for reuse.
Low VOC and non-toxic materials and finishes, hydronic floor heating and ventilation ensure a healthy indoor environment.
Project was the outcome of extensive collaboration with client, specialist consultants (including coastal erosion) and the builder.
The interpretation of experiencing life by the sea in all its forms has been manifested in tangible spaces and places through the design of the pavilions, courtyards and outdoor rooms.
The interior design has been an extension of the architectural intent, reinforcing architectural design principles and place-making, allowing every space to be utilised to its optimum capacity.
There is no differentiation between architecture and interiors: Interior becomes exterior, joinery becomes space modulator, materials become textural art brought to life by the sun.
Architecture Saville Isaacs
https://www.architecturesavilleisaacs.com.au/
https://www.architecturesavilleisaacs.com.au/
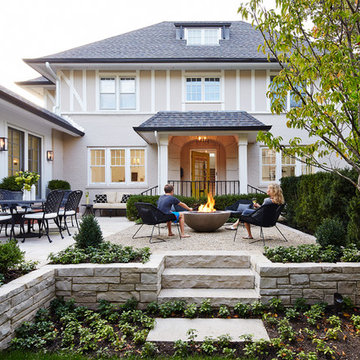
Steve Hall- Hedrich Blessing
Landscape Design by Baker Evans Landscape Design
Immagine di un giardino tradizionale nel cortile laterale con un focolare e ghiaia
Immagine di un giardino tradizionale nel cortile laterale con un focolare e ghiaia
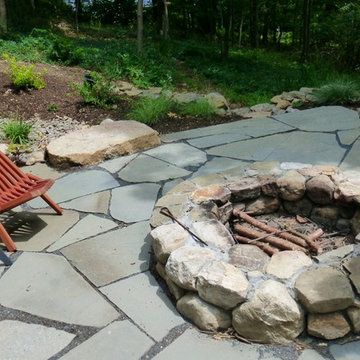
Fire pit using existing native stone.
Foto di un grande giardino xeriscape stile rurale esposto in pieno sole nel cortile laterale in estate con un focolare e pavimentazioni in pietra naturale
Foto di un grande giardino xeriscape stile rurale esposto in pieno sole nel cortile laterale in estate con un focolare e pavimentazioni in pietra naturale
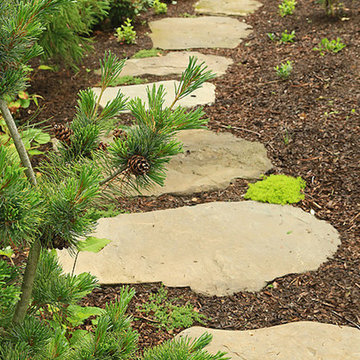
RTRW Photography
Esempio di un grande giardino tradizionale nel cortile laterale con un focolare e pavimentazioni in pietra naturale
Esempio di un grande giardino tradizionale nel cortile laterale con un focolare e pavimentazioni in pietra naturale
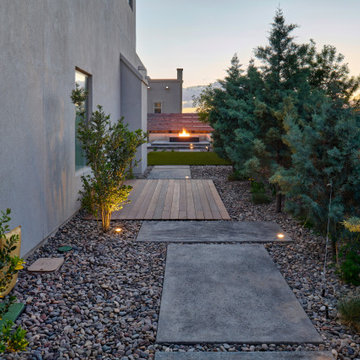
Completing the Vibe...Cool & Contemporary Curb Appeal that helps complete our clients special spaces. From the start...it feels like it was here all along. The perimeter tree line serving as a partial wind break has a feel that most parks long for. Lit up at night, it almost feels like youre in a downtown urban park. Forever Lawn grass brightens the front lawn without all the maintenance. Full accessibility with custom concrete rocksalt deck pads makes it easy for everyone to get around. Accent lighting adds to the environments ambiance positioned for safety and athletics. Natural limestone & mossrock boulders engraves the terrain, softening the energy & movement. We bring all the colors together on a custom cedar fence that adds privacy & function. Moving into the backyard, steps pads, ipe deck & forever lawn adds depth and comfort making spaces to slow down and admire your moments in the landscaped edges.
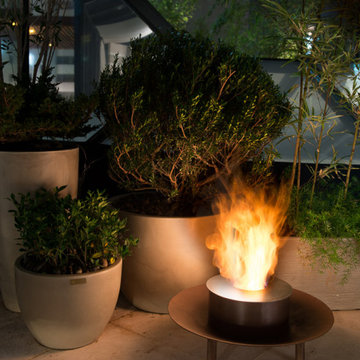
Portable Ecofireplace Fire Pit with Stainless Steel ECO 35 burner and recycled, discarded agricultural plow disks weathering Corten steel encasing. Thermal insulation made of rock wool bases and refractory tape applied to the burner.
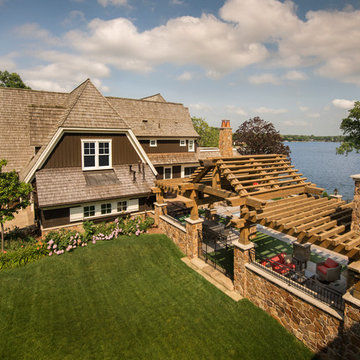
Esempio di un vialetto d'ingresso chic esposto a mezz'ombra nel cortile laterale con un focolare e pavimentazioni in cemento
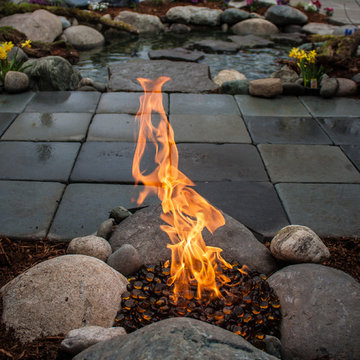
Choice Landscapes LLC
Idee per un piccolo giardino formale stile rurale esposto in pieno sole nel cortile laterale in primavera con un focolare e pavimentazioni in pietra naturale
Idee per un piccolo giardino formale stile rurale esposto in pieno sole nel cortile laterale in primavera con un focolare e pavimentazioni in pietra naturale
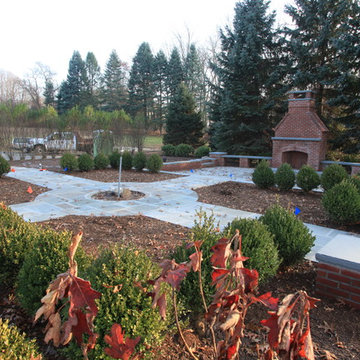
Idee per un grande giardino country esposto a mezz'ombra nel cortile laterale con un focolare e pavimentazioni in pietra naturale
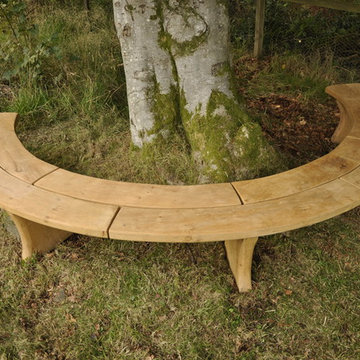
Oak tree seat, contemporary stile. Can be turned around and used to make a social seating area in the garden for instance for a BBQ or a chime Nia. A 7meter version of this is in the Alpine garden in the Edinburgh botanic gardens.
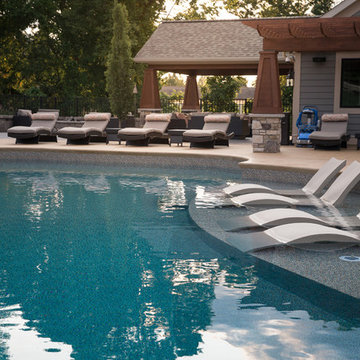
Jennifer Waters Photography
Foto di un grande giardino moderno esposto in pieno sole nel cortile laterale con un focolare e pavimentazioni in cemento
Foto di un grande giardino moderno esposto in pieno sole nel cortile laterale con un focolare e pavimentazioni in cemento
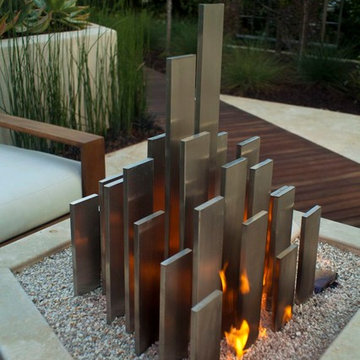
Idee per un piccolo giardino design esposto a mezz'ombra nel cortile laterale in estate con un focolare e ghiaia
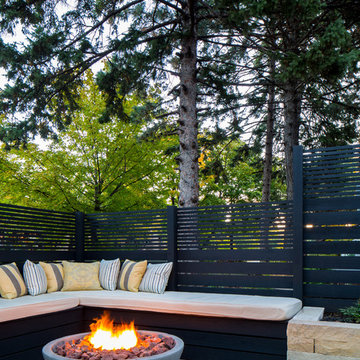
Ispirazione per un giardino formale contemporaneo nel cortile laterale con un focolare e pavimentazioni in pietra naturale
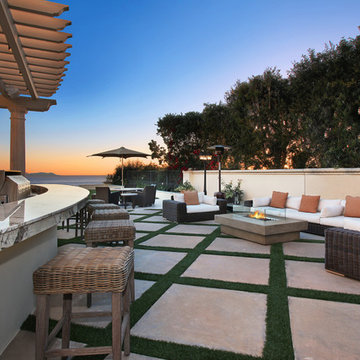
jeri koegel
Immagine di un campo sportivo esterno esposto a mezz'ombra di medie dimensioni e nel cortile laterale in primavera con pavimentazioni in cemento e un focolare
Immagine di un campo sportivo esterno esposto a mezz'ombra di medie dimensioni e nel cortile laterale in primavera con pavimentazioni in cemento e un focolare
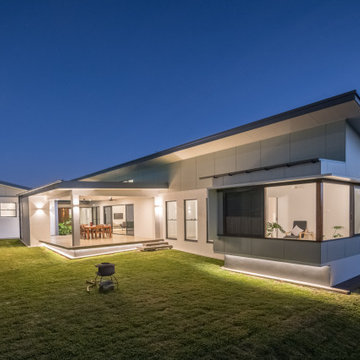
The patio floats above the outdoor spaces, accessed via concrete steps with integrated feature lighting. Wall lights accent the ceiling height and provide multiple lighting options.
The sunroom becomes a quiet space to enjoy the evening breezes.
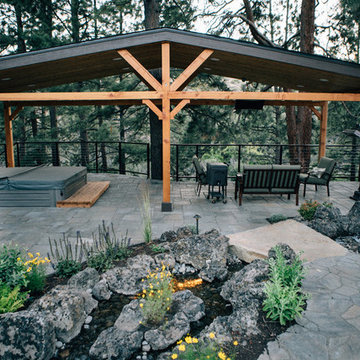
A view of the roofed pergola and the lower patio with the spa and living room leading to the upper patio. Note the beautiful flagstone slab that acts as a bridge and that the lower and upper patio have two different paver types. These pavers create a sense of formal and informal to appease the clients aesthetics.
Photos from Newport Avenue Landscapes
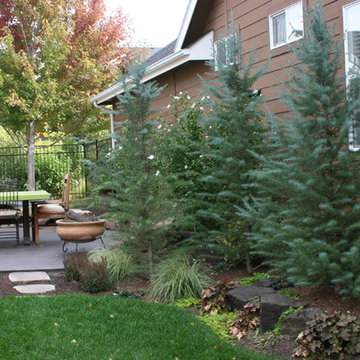
This outdoor living area is protected by a cove of trees and shrubs.
Esempio di un giardino chic di medie dimensioni e nel cortile laterale in inverno con un focolare
Esempio di un giardino chic di medie dimensioni e nel cortile laterale in inverno con un focolare
Giardini nel cortile laterale con un focolare - Foto e idee
1
