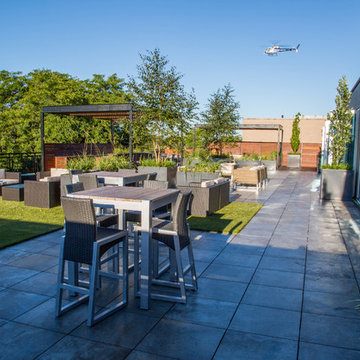Giardini moderni sul tetto - Foto e idee
Filtra anche per:
Budget
Ordina per:Popolari oggi
81 - 100 di 657 foto
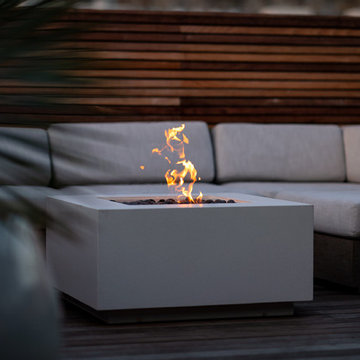
image: Travis Rhoads Photography
Idee per un piccolo giardino moderno esposto in pieno sole sul tetto con un focolare e pedane
Idee per un piccolo giardino moderno esposto in pieno sole sul tetto con un focolare e pedane
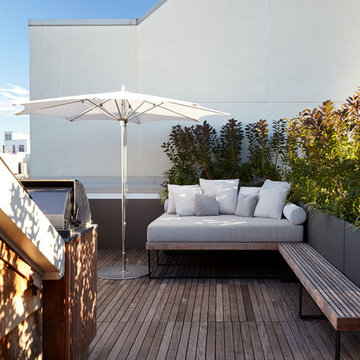
Joshua McHugh
Foto di un giardino formale moderno esposto in pieno sole di medie dimensioni e sul tetto in estate con un giardino in vaso e pedane
Foto di un giardino formale moderno esposto in pieno sole di medie dimensioni e sul tetto in estate con un giardino in vaso e pedane
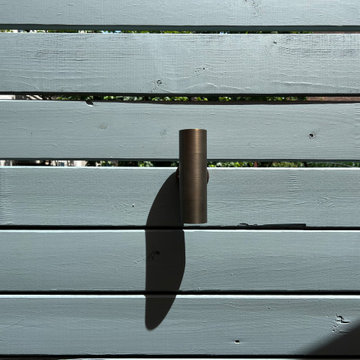
Condo Garage rooftop softened up with a cozy deck, pergola for shade and large lawn framed with porcelain tile.
Immagine di un grande giardino minimalista sul tetto
Immagine di un grande giardino minimalista sul tetto
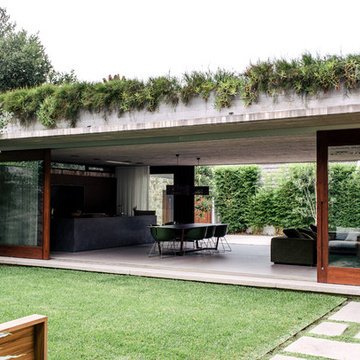
Ispirazione per un ampio giardino minimalista esposto in pieno sole sul tetto con un muro di contenimento
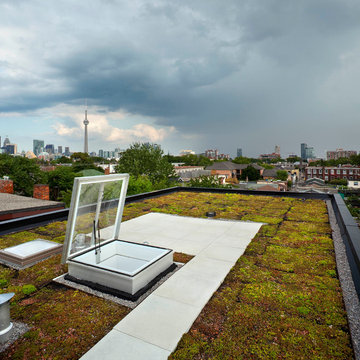
This impressive detached building is located in the heart of the bustling Dundas West strip, and presents a unique opportunity for creative live + work space.
Designed by Kohn Shnier Architects, the building was completed in 2008 and has been owner-occupied ever since. Modern steel and concrete construction enable clear spans throughout, and the virtual elimination of bulkheads. The main floor features a dynamic retail space, that connects to a lower level with high ceilings – perfect as a workshop, atelier or as an extension of the retail.
Upstairs, a spacious loft-like apartment is spread over 2 floors. The mainfloor includes a decadent chef’s kitchen finished in Corian, with a large eat-at island. The combined living & dining rooms connect with a large south-facing terrace with exceptional natural light and neighbourhood views. Upstairs, the master bathroom features abundant built-in closets, together with a generous ensuite bathroom. A second open space is presently used as a studio, but is easily converted to a closed 2nd bedroom.
Parking is provided at the rear of the building, and the rooftop functions as a green roof. The finest materials have been used in this very special building, from anodized aluminium windows paired with black manganese brick, to high quality appliances and dual furnaces to provide adequate heating and fire separation between the retail and residential units. Photo by Tom Arban
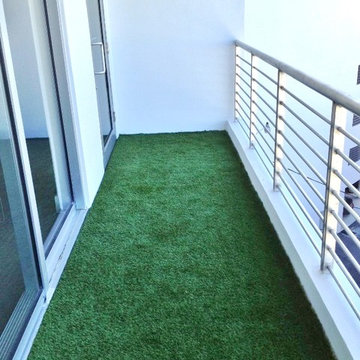
Foto di un grande giardino formale minimalista esposto in pieno sole sul tetto
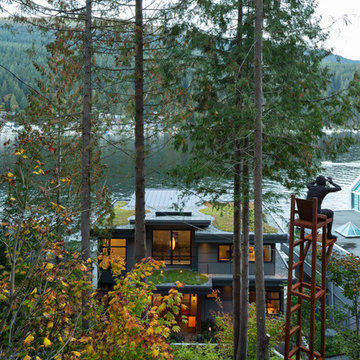
This project has three components, which is all built differently.
The main house is a waterfront property at the bottom of a steep cliff. All machine and materials are delivered by barge. Concrete is pumped from the top of the cliff down to the bottom with a 400ft line into a boom pump which was delivered by barge. Due to the challenging access to the site, most of the structural backfill is actually Styrofoam (EPS) backfill.
The garage is built from the top of the cliff, with a 27ft tall foundation wall. We needed to excavate to solid bedrock in order to adequately anchor the foundation into the hillside. This tall foundation wall are 10″ thick with a double grid of rebar to retain approximately 350 cu yards of fill. Styrofoam backfill was also used. A funicular (tramway) is also being built on this project, which required it’s own building permit.
Image by Ema Peter Photography
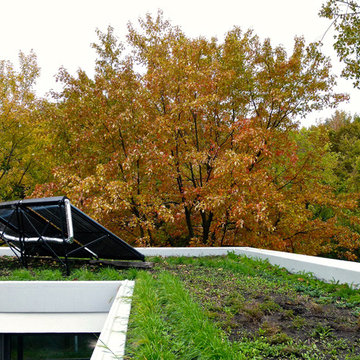
Ecologiamontreal.com
Nom officiel du projet : Ecologia Montréal
Localisation : Montréal
Nom du client : Sabine Karsenti
Architectes/designers : Gervais Fortin
Collaborateurs : Fondation Ecologia
Architectes paysagistes : Nature Eden
Superficie du projet : 2700 pieds carrés
Date de finalisation du projet : septembre 2012
Photographe : Alexandre Parent
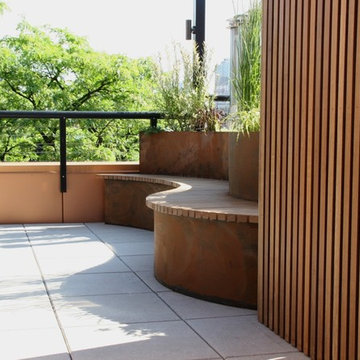
Curved Ipe bench with curved Corten steel wall, vertical Ipe fencing and perennial planting
Esempio di un giardino moderno sul tetto
Esempio di un giardino moderno sul tetto
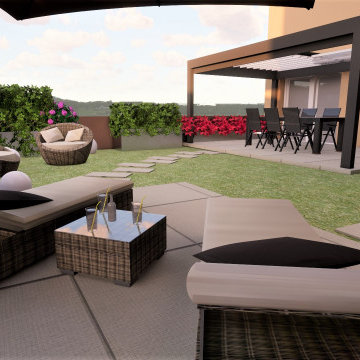
Giardino pensile di un appartamento in residence di nuova costruzione prevede l'inserimento di vasche con piante e fiori e la creazione di due zone, una per il pranzo appena al di fuori dell'appartamento e una relax nella parte opposta da cui si gode il panorama delle colline limitrofe. La pavimentazione è in gress porcellanato di medio formato
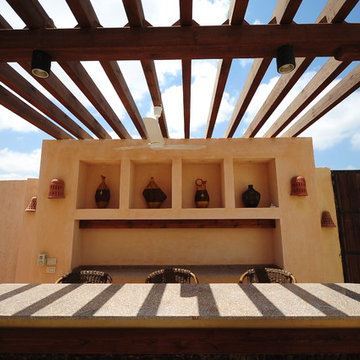
Idee per un giardino formale minimalista esposto in pieno sole di medie dimensioni e sul tetto in estate con un giardino in vaso e pavimentazioni in mattoni
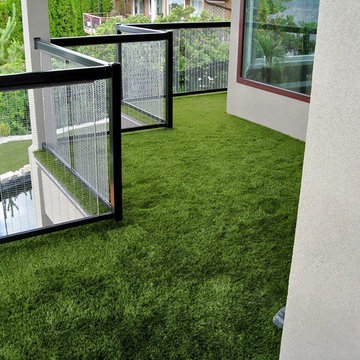
With SYNLawn artificial grass, you can enjoy the soft feel of grass under your bare feet as you enjoy outdoor living on your balcony. Our HeatBlock™ technology keeps things comfy for year-round enjoyment even during the hottest of days.
© SYNLawn artificial grass - all rights reserved.
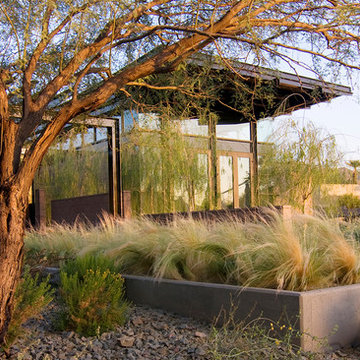
Esempio di un giardino xeriscape moderno esposto a mezz'ombra di medie dimensioni e sul tetto con pavimentazioni in cemento
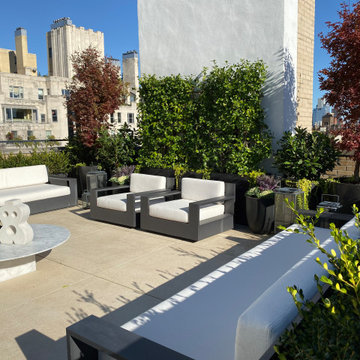
Prewar classic penthouse terrace, with a modern design intended to refresh the outdoor living space and make it more functional for the present day while providing an attractive aesthetic.
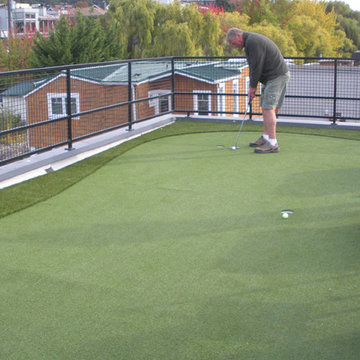
Roof top putting green. Photography by Ben Benschneider.
Idee per un piccolo campo sportivo esterno moderno esposto in pieno sole sul tetto in estate
Idee per un piccolo campo sportivo esterno moderno esposto in pieno sole sul tetto in estate
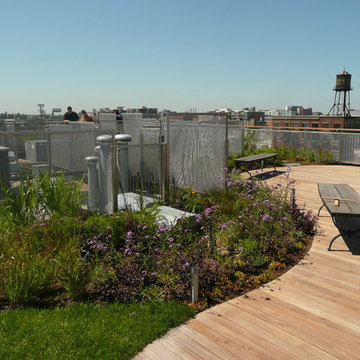
The garden panels were assembled with two goals in mind - to help conceal the roof's mechanical equipment and create a contemporary sculpture. The framed Stainless Steel wire mesh panels were fabricated in varying heights, widths and textures and positioned along the rooftop to replicate Chicago's urban skyline. McNICHOLS® Wire Mesh panels include a combination of three different patterns from the Designer Metals line.
McNICHOLS® Chateau 3110, Chateau 3105, and Aura 8155 all provide sufficient openings to circulate exhaust, yet were solid enough to obscure the equipment. The Stainless material was lightweight enough to be fabricated off-site, yet sturdy enough to withstand the climate extremes of Chicago. To compliment the rooftop garden panels, the Stainless Mesh was also used for infill panels along the roof's perimeter.
The 70 panels varied in size from 42 to 62 inches in height and 24 to 72 inches in width. The project required a total of 1,250 square feet.
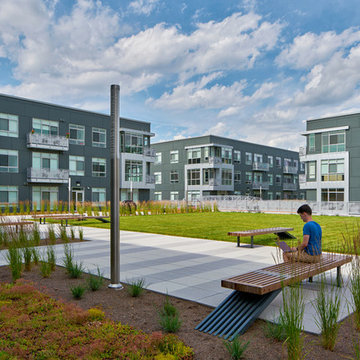
Custom wood and metal benches rise smoothly from the ground and stitch together pavement and garden.
Foto di un grande campo sportivo esterno moderno sul tetto
Foto di un grande campo sportivo esterno moderno sul tetto
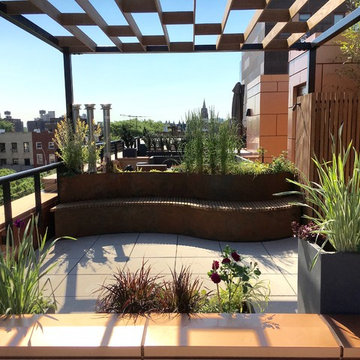
Modern rooftop terrace
Ispirazione per un giardino moderno esposto in pieno sole di medie dimensioni e sul tetto in estate con pavimentazioni in cemento
Ispirazione per un giardino moderno esposto in pieno sole di medie dimensioni e sul tetto in estate con pavimentazioni in cemento
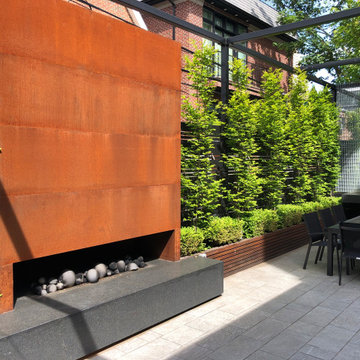
A modern garden was installed behind the new kitchen extension. As per clients request a fireplace, dining area and play / lounge space needed to be added. Features blocking negative view from the garden were installed.
Giardini moderni sul tetto - Foto e idee
5
