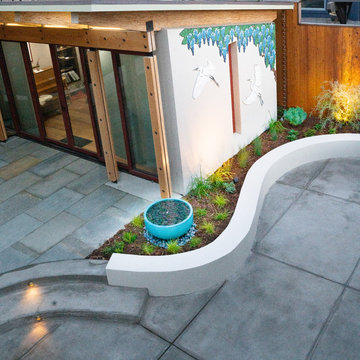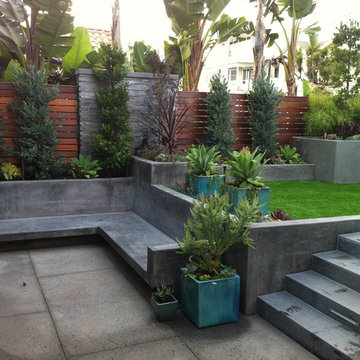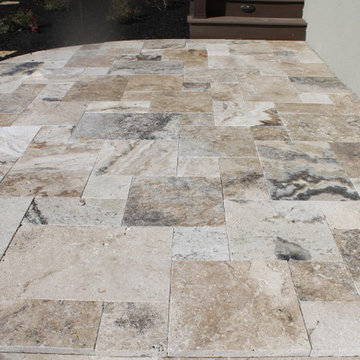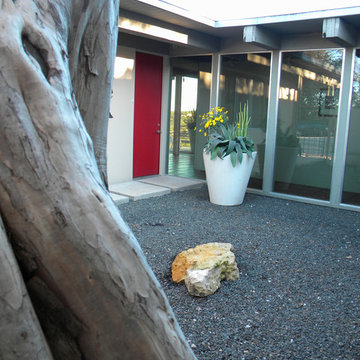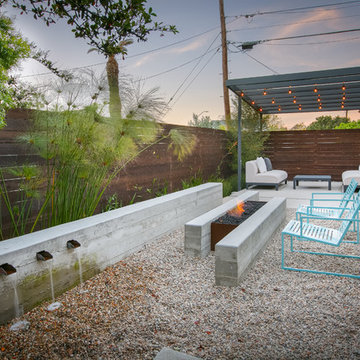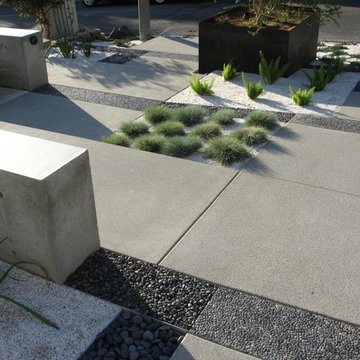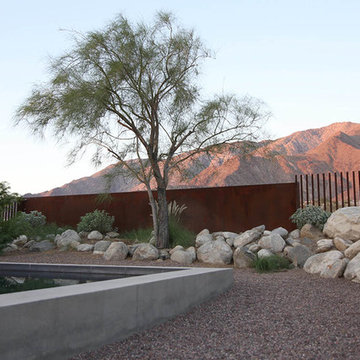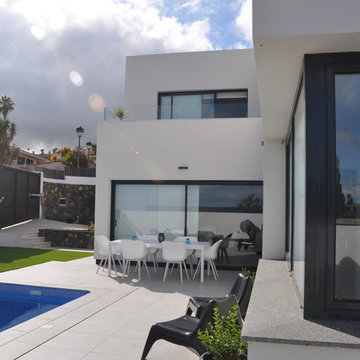Giardini moderni grigi - Foto e idee
Filtra anche per:
Budget
Ordina per:Popolari oggi
61 - 80 di 3.589 foto
1 di 3
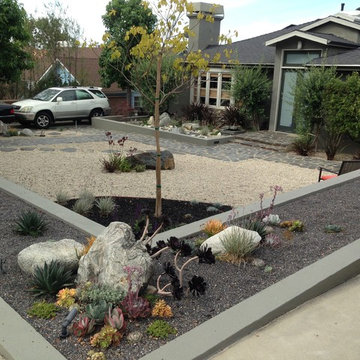
Front and back gardens, hardscape, lighting and plants.
Ispirazione per un giardino xeriscape minimalista esposto in pieno sole di medie dimensioni in primavera con pavimentazioni in pietra naturale
Ispirazione per un giardino xeriscape minimalista esposto in pieno sole di medie dimensioni in primavera con pavimentazioni in pietra naturale
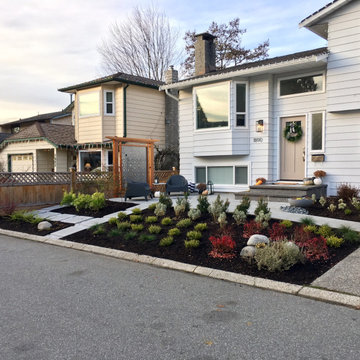
Showing the front yard planting arrangement from the street
Ispirazione per un piccolo giardino xeriscape minimalista esposto in pieno sole davanti casa con un ingresso o sentiero e pavimentazioni in cemento
Ispirazione per un piccolo giardino xeriscape minimalista esposto in pieno sole davanti casa con un ingresso o sentiero e pavimentazioni in cemento
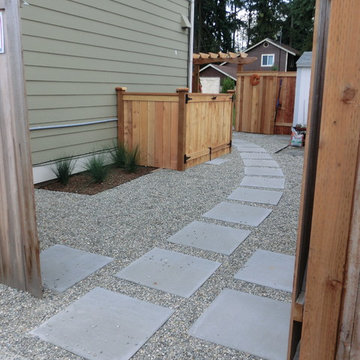
This side yard path and storage area was built by the skilled craftsman of Green Spaces Landscaping. Our full services company had been providing custom landscape solutions for over 15 years. Please contact us today to discuss how we can provide value and exceed your needs.
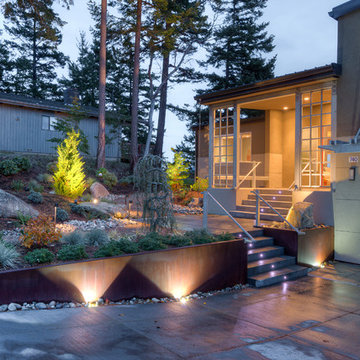
Outdoor up lights enhance the features of this native landscape. Evergreen trees, rounded boulders, cobbled edges create the native identity of this front yard landscape.
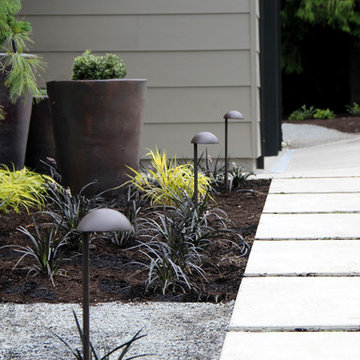
Bliss Garden Design
Ispirazione per un giardino minimalista esposto a mezz'ombra con pavimentazioni in cemento
Ispirazione per un giardino minimalista esposto a mezz'ombra con pavimentazioni in cemento
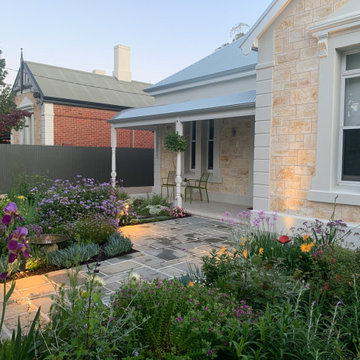
MALVERN | WATTLE HOUSE
Front garden Design | Stone Masonry Restoration | Colour selection
The client brief was to design a new fence and entrance including garden, restoration of the façade including verandah of this old beauty. This gorgeous 115 year old, villa required extensive renovation to the façade, timberwork and verandah.
Withing this design our client wanted a new, very generous entrance where she could greet her broad circle of friends and family.
Our client requested a modern take on the ‘old’ and she wanted every plant she has ever loved, in her new garden, as this was to be her last move. Jill is an avid gardener at age 82, she maintains her own garden and each plant has special memories and she wanted a garden that represented her many gardens in the past, plants from friends and plants that prompted wonderful stories. In fact, a true ‘memory garden’.
The garden is peppered with deciduous trees, perennial plants that give texture and interest, annuals and plants that flower throughout the seasons.
We were given free rein to select colours and finishes for the colour palette and hardscaping. However, one constraint was that Jill wanted to retain the terrazzo on the front verandah. Whilst on a site visit we found the original slate from the verandah in the back garden holding up the raised vegetable garden. We re-purposed this and used them as steppers in the front garden.
To enhance the design and to encourage bees and birds into the garden we included a spun copper dish from Mallee Design.
A garden that we have had the very great pleasure to design and bring to life.
Residential | Building Design
Completed | 2020
Building Designer Nick Apps, Catnik Design Studio
Landscape Designer Cathy Apps, Catnik Design Studio
Construction | Catnik Design Studio
Lighting | LED Outdoors_Architectural
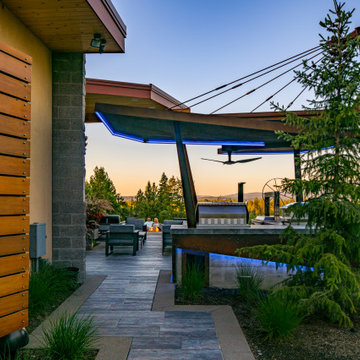
Adding sleek LED lighting is not only a fun way to illuminate your landscape, but it also looks clean, modern and luxurious. We implemented LED porch lighting along the outdoor structure, kitchen, and fireplace to tie the elements together.
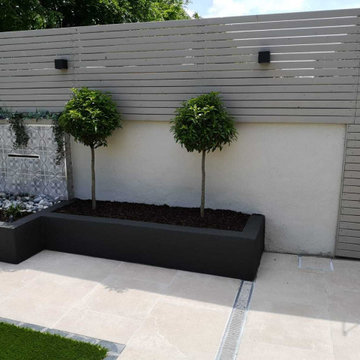
Eternal Grey porcelain slabs: the stand-out feature in his renovation, framing the entire garden and chosen to bring the bright, rustic warmth of Grecian architecture to his home. These outdoor paving slabs, which come in a wide range of colours and textures, are the perfect choice against the stark green of the grass and rich blue-greys of his shed and raised beds.
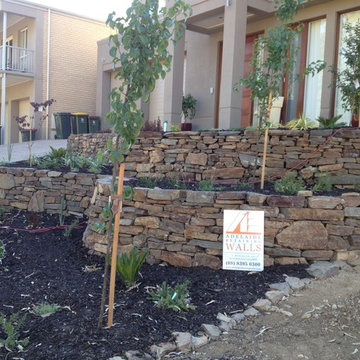
Adelaide Retaining Walls was contracted to manage this front and rear yard project. The contract included the installation of the retaining walls, artificial turf, irrigation system, paving and all landscaping
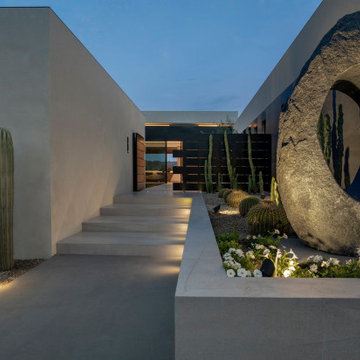
Bighorn Palm Desert luxury modern home entry landscape design. Photo by William MacCollum.
Esempio di un piccolo giardino moderno esposto in pieno sole davanti casa con ghiaia e recinzione in legno
Esempio di un piccolo giardino moderno esposto in pieno sole davanti casa con ghiaia e recinzione in legno
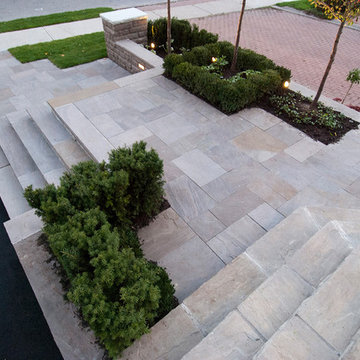
Multi-level front entranceway. Photos by Feast Interactive Inc - www.feastinteractive.com
Foto di un giardino minimalista
Foto di un giardino minimalista
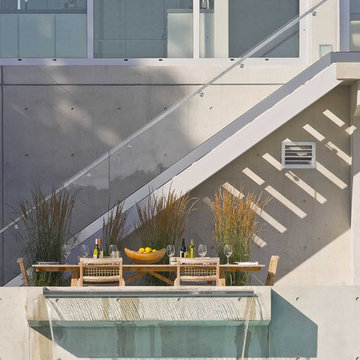
This site 30’ above the Connecticut River offers 180 degree panoramic views. The client wanted a modern house & landscape that would take advantage of this amazing locale, blurring the lines between inside and outside. The project sites a main house, guest house / boat storage building, multiple terraces, pool, outdoor shower, putting green and fire pit. A long concrete seat wall guides visitors to the front entry accentuated by a tall ornamental grass backdrop. Local boulders, rivers stone and River Birch where also incorporated into the entry landscape, borrowing from the materiality of the Connecticut River below. The concrete facades of the house transition into concrete site walls extending the architecture into the landscape. A flush Ipe Wood deck surrounds 2 sides of the pool opposite an architectural water fall. Concrete paving slabs disperse into lawn as it extends towards the river. A series of free-standing concrete screen walls further extends the architecture out while screening the pool area from the neighboring property. Planting was selected based upon the architectural qualities of the plants and the desire for it to be low-maintenance. A fire pit extends the pool season well into the shoulder seasons and provides a good viewing point for the river.
Photo Credit: Westphalen Photography
Giardini moderni grigi - Foto e idee
4
