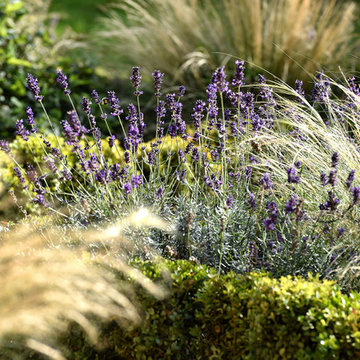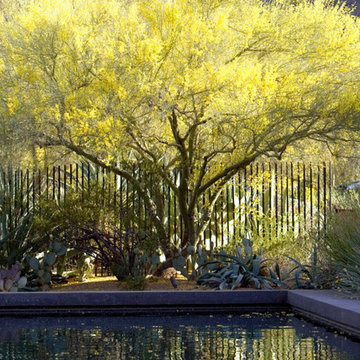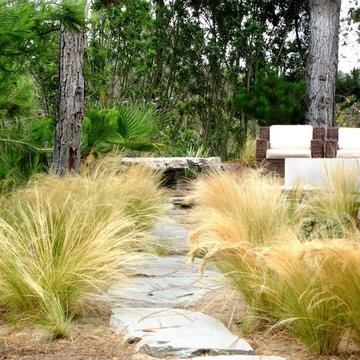Giardino
Filtra anche per:
Budget
Ordina per:Popolari oggi
61 - 80 di 546 foto
1 di 3
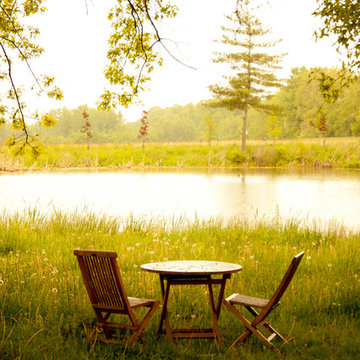
Designed and Constructed by John Mast Construction, Photo by Caleb Mast
Foto di un laghetto da giardino moderno esposto in pieno sole di medie dimensioni e dietro casa in estate
Foto di un laghetto da giardino moderno esposto in pieno sole di medie dimensioni e dietro casa in estate
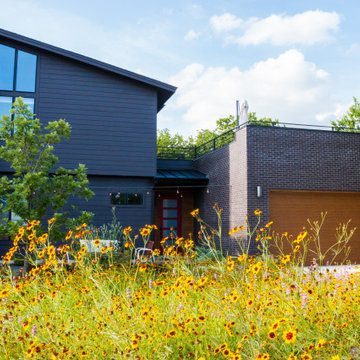
Customer wanted to ditch their grass yard in favor of colorful native plants that would create a charming scene for friends and neighbors alike. They dreamed of a gathering space in their front yard that looked out over their native plantings, so we added a seating area with cafe lights and raised steel planters so that the plantings could be enjoyed while seated. Black star gravel was added for furniture and plant contrast, making them pop against the home and landscaping.
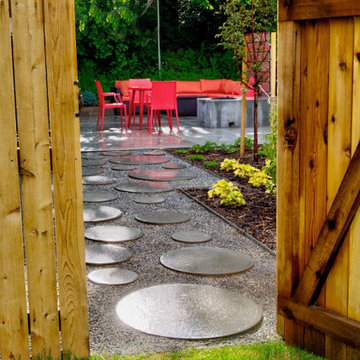
Lively circular steppers invite you into Mesa Fire's outdoor living space
Immagine di un piccolo giardino moderno esposto a mezz'ombra dietro casa con un focolare, pavimentazioni in pietra naturale e recinzione in legno
Immagine di un piccolo giardino moderno esposto a mezz'ombra dietro casa con un focolare, pavimentazioni in pietra naturale e recinzione in legno
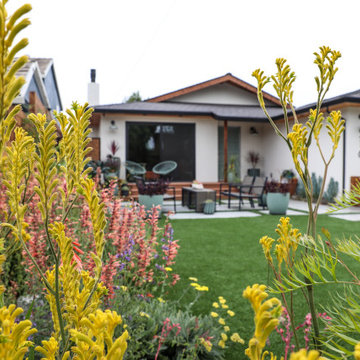
Residential home in Santa Cruz, CA
This stunning front and backyard project was so much fun! The plethora of K&D's scope of work included: smooth finished concrete walls, multiple styles of horizontal redwood fencing, smooth finished concrete stepping stones, bands, steps & pathways, paver patio & driveway, artificial turf, TimberTech stairs & decks, TimberTech custom bench with storage, shower wall with bike washing station, custom concrete fountain, poured-in-place fire pit, pour-in-place half circle bench with sloped back rest, metal pergola, low voltage lighting, planting and irrigation! (*Adorable cat not included)
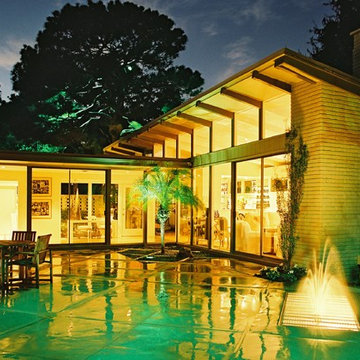
We were contacted by a family that had just moved into a home built in the 1960s. The house had that classic “space age” look that was popular in the years that America ran the Space Race with the Soviets. During this time, architects envisioned a future where technology would eventually create a better world, and where Nature would be more or less replaced with human innovation. As such, the contemporary landscape we developed for this home was rather unique in terms of the typical projects we develop. It consisted mainly of a concrete patio and a custom fountain, but it had virtually no vegetation incorporated into its design. This was due to the fact that the homeowners had specifically requested an inorganic look and feel to the landscape that compliment the right-angled geometry and predominantly glass construction of the home.
The home was actually built in two linear wings that came together in a sharp right angle, forming a natural courtyard of sorts in the lawn. Since grass was something the homeowners wanted to minimize, we converted this rectangular green space into a contemporary-style concrete patio. We decorated the patio by making diagonal saw cuts in its surface. This had the effect of extending the home’s sense of linear movement by creating intersecting patterns of right angles that mirrored the right angles formed by the house. Then, in the corner where the two wings converged, we removed a rectangular portion of the patio and laid down alternating white and black gravel in a checkerboard of squares.
We added just a touch of greenery that lent some--but not too much— of a sense of Nature to the patio and surrounding landscape. We planted a solitary palm tree in the graveled corner, and we placed a contemporary Frank Lloyd Wright planter near one of the far patio corners. Just beyond both wings of the home, we then built small, square planters out of stainless steel edging. We planted Mondo grass in some of these squares, and we filled the rest with moonstones to maintain the sense of minimalism characteristic of custom, contemporary landscapes.
We then implemented the second phase of the landscaping project, which consisted of the construction of a highly customized fountain design. The intention in constructing this element was two-fold. First the back of the home had windows so large they looked more like sheer walls of glass than typical windows. Adding a custom, contemporary fountain to the center of the patio would create a feature that would reflect off the glass during the day, and compliment interior lighting when illuminated at night. On a functional level, the fountain was also intended to provide a special recreational area for the children, who loved to play in the water, but who were too young to swim unsupervised in a pool.
We decided that the best way to accomplish both tasks was to custom-build a rectangular platform over the fountain jets that could easily support the weight of multiple children. This platform would have to be constructed with both a sturdy frame and a permeable surface that would allow water to penetrate it as it shot up into the air from the jets below. In order to fulfill both functional and safety requirements, we custom designed the fountain platform with two very unique materials. First, we built a frame with very stainless steel bars that would not rust. Then, we selected a very fine mesh made from shredded steel wire that was folded over and over onto itself until all sharp edges were gone. This made the steel feel more like a sea grass rug than a piece of metal when we were finished stretching it over the frame. The design worked beautifully, and allowed part of the water to shoot straight up in streams, but also produced a fine mist that added to the play element of the fountain. To light our custom fountain, we then suspended special luminaires just under its surface to enliven the streams of water and fine sprays of mist that shot up into the night.
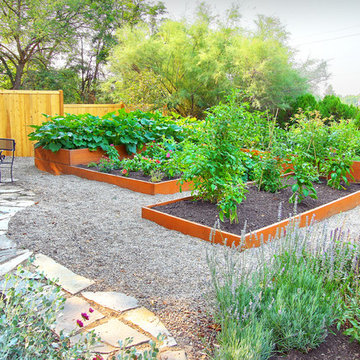
Greg Scott Makinen
Idee per un orto in giardino moderno di medie dimensioni e davanti casa con pavimentazioni in pietra naturale
Idee per un orto in giardino moderno di medie dimensioni e davanti casa con pavimentazioni in pietra naturale
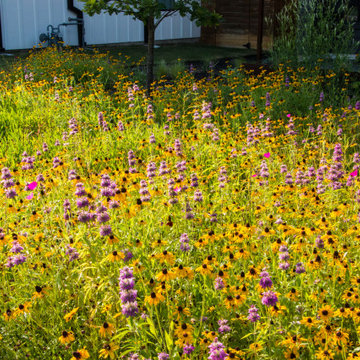
Immagine di un giardino moderno esposto in pieno sole di medie dimensioni e davanti casa in primavera con ghiaia e recinzione in legno
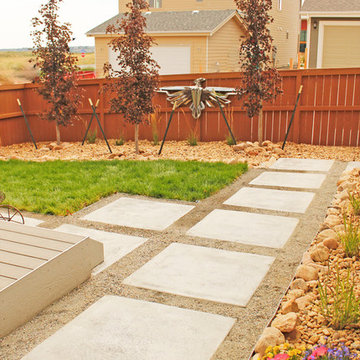
Idee per un piccolo giardino minimalista esposto in pieno sole dietro casa con un ingresso o sentiero
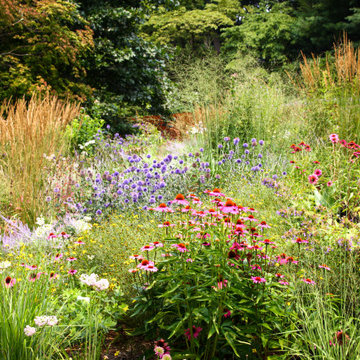
Set against the superb modernist architecture of Moto Designshop, and within the existing COR-TEN steel rain troughs by Studio | Bryan Hanes, this terraced garden frames and maximizes views from the rear facade to the pond below.
The garden design focused on verging wild, intermingled plant communities with the floor-to-ceiling windows of the family's living space to provide ongoing seasonal interest and visual diversity. Working closely with agronomists, aggregate substrates, calcium and humates were incorporated to ensure adequate drainage and soil health. Rapid stabilization of the very wet, narrow spaces was achieved with freely seeding Eupatorium coelestinum and plantings of stoloniferous and rhizomatous plants, such as Carex muskingumensis and Iris fulva, among cespitose clumps.
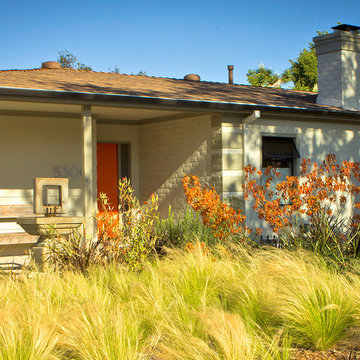
Mid Century residence with grasses, Kangaroo Paws and a fountain
©Daniel Bosler Photography
Ispirazione per un grande giardino xeriscape minimalista davanti casa con fontane e pavimentazioni in cemento
Ispirazione per un grande giardino xeriscape minimalista davanti casa con fontane e pavimentazioni in cemento
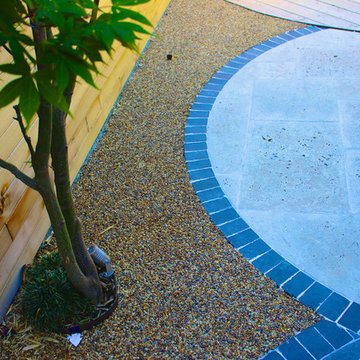
Zen Garden Design Dublin mALCI Amazon Landscaping and Garden Design
Ispirazione per un piccolo giardino formale moderno in ombra dietro casa in estate con un ingresso o sentiero, pavimentazioni in pietra naturale e recinzione in legno
Ispirazione per un piccolo giardino formale moderno in ombra dietro casa in estate con un ingresso o sentiero, pavimentazioni in pietra naturale e recinzione in legno
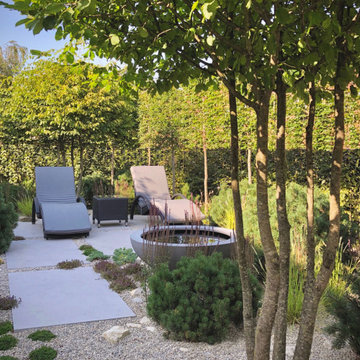
Oversize sawn limestone paving units create two distinct seating areas, nestled amongst the naturalistic planting. Limestone gravel offers offers textural interest and lower maintenance gardening. A simple bowl introduces the reflective, calming quality of water.
A unified boundary treatment of hornbeam hedge and pleached hornbeam trees give the garden improved privacy and visual harmony. Four multi-stem hornbeam trees offer sculptural form, helping to shape the space within the garden.
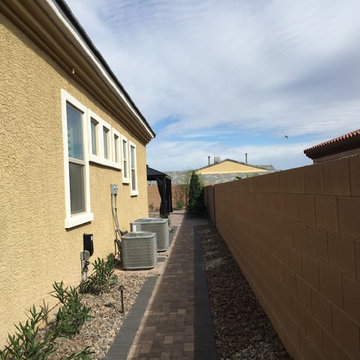
Idee per un grande giardino xeriscape minimalista in ombra dietro casa in autunno con un muro di contenimento e pavimentazioni in cemento
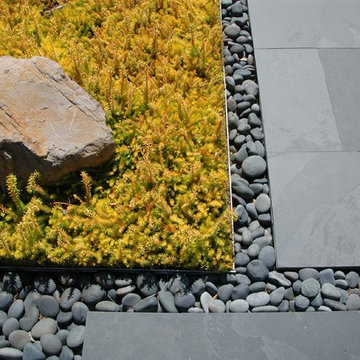
Sedums, La Paz stones, and blue stone paving intersect along the path to the front door.
Idee per un giardino moderno
Idee per un giardino moderno
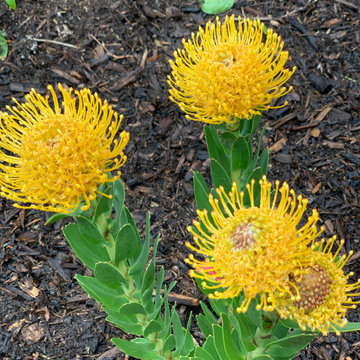
Idee per un grande giardino xeriscape moderno esposto in pieno sole in estate con sassi e rocce, un pendio, una collina o una riva e pavimentazioni in pietra naturale
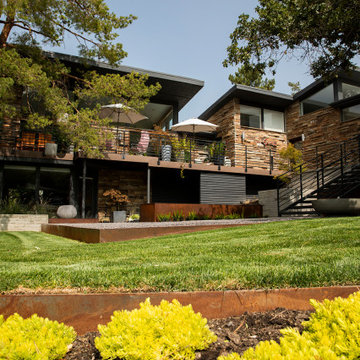
Softening the straight lines and edges of this home with greenery makes the home more welcoming while adding visual depth and texture.
Idee per una grande aiuola minimalista davanti casa con ghiaia
Idee per una grande aiuola minimalista davanti casa con ghiaia
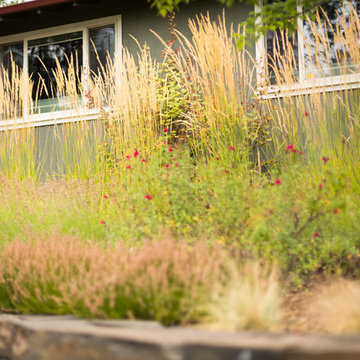
Calamagrostis acutiflora x 'Karl Foerster' (Karl Foerster Feather Reed Grass) creates a feathery backdrop behind layers of Salvia greggii 'Flame' (Red Sage), + Calluna v. 'spring torch' (Spring Torch Summer Heather).
4
