Giardini moderni - Foto e idee
Filtra anche per:
Budget
Ordina per:Popolari oggi
141 - 160 di 8.012 foto
1 di 3
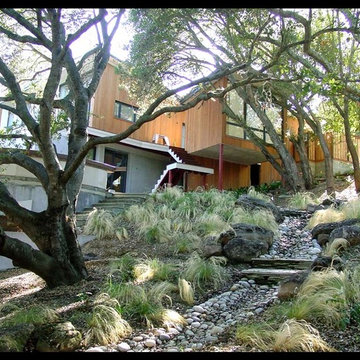
Kaplan Architects, AIA
Location: Redwood City , CA, USA
Landscape showing the dry creek meandering through the oak trees. The water collected from the roof and subdrain system around the house is diverted to a cistern and then spills out into this creek to a water retention pond. This provides a more environmentally sustainable way to deal with water run off.
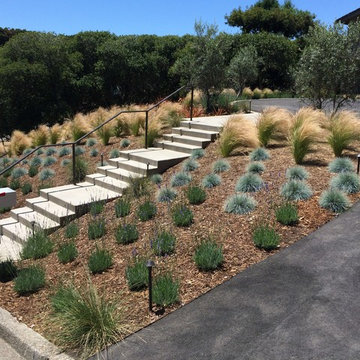
Foto di un grande vialetto d'ingresso minimalista esposto in pieno sole davanti casa con un ingresso o sentiero e pavimentazioni in cemento
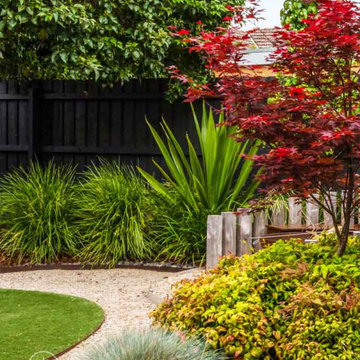
Backyard retreat in McKinnon. Garden design & landscaping installation by Boodle Concepts, based in Melbourne and Kyneton, Macedon Ranges. New decking and firepit area is hugged by custom curved bench and various heights of screening for visual interest.
#decking #moderngardens #melbournegardens #curvebench #curvedbench #indooroutdoorliving #artificialturf #backyardretreat #backyardoasis #gardendesign #landscapingmelbourne #boodleconcepts #australiandesigners

The uneven back yard was graded into ¬upper and lower levels with an industrial style, concrete wall. Linear pavers lead the garden stroller from place to place alongside a rain garden filled with swaying grasses that spans the side yard and culminates at a gracefully arching pomegranate tree, A bubbling boulder water feature murmurs soothing sounds. A large steel and willow-roof pergola creates a shady space to dine in and chaise lounges and chairs bask in the surrounding shade. The transformation was completed with a bold and biodiverse selection of low water, climate appropriate plants that make the space come alive. branches laden with impossibly red blossoms and fruit. The elements of a sustainable habitat garden have been designed into the ¬lush landscape. One hundred percent of rainwater runoff is diverted into the two large raingardens which infiltrate stormwater runoff into the soil. After building up the soil with tons of organic amendments, we added permeable hardscape elements, a water feature, native and climate appropriate plants - including an exceedingly low-water Kurapia lawn - and drip irrigation with a smart timer. With these practices we’ve created a sumptuous wildlife habitat that has become a haven for migratory birds & butterflies.
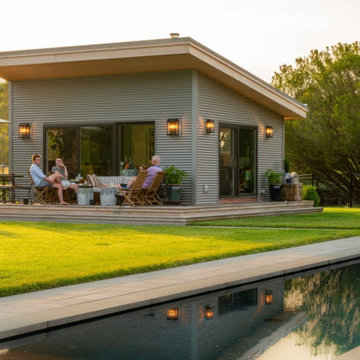
This property and house underwent a complete renovation. Existing drainage and grading problems were fixed, then modular outdoor spaces such as the pool area, a rich lush lawn, an entertaining area for large gatherings under an allee of fragrant linden trees, and a pool house/guest apartment were installed. In phase one, a large planting of evergreen privacy perimeter plants and foundation plants were installed. Landscape lighting extends the use of the entire property into beautiful summer nights lounging by the pool. The two entry areas were re-designed and renovated to accommodate guest parking when the family is hosting a large gathering.
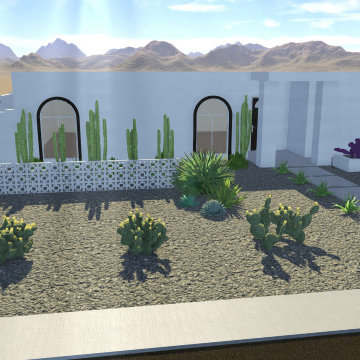
Transformed and transported this Desert Mid-Century Modern from Palm Springs straight to this North Scottsdale home. Every detail was highly considered, even down to the customer made breeze block to create this on-trend screen wall. Everything is new, all plants, cactus, agave, succulents, plants, and lighting. A very large thank you to our incredible client. We are thankful to have been part of this special project!
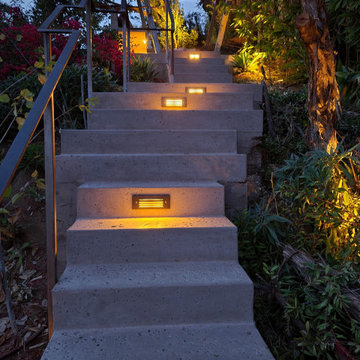
Custom built for fire resistance. Board formed concrete seating and patio. Color added to blend into the existing granite hillside. Salt finish adds texture to camouflage into the surroundings. Custom metal pergola and under bench lighting add to the uniqueness of this hilltop hangout.
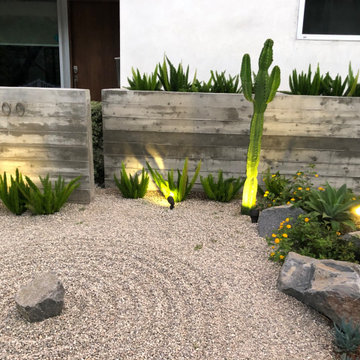
A complete remodeled landscape from grass lawn to a drought resistant garden that incorporates the beauty of low maintenance plants, natural stones and modern look of rustic outdeco fence panels.
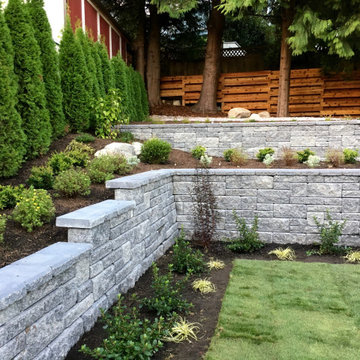
Alan Block retaining walls provide excellent structural retention of the slope
Ispirazione per un giardino moderno esposto a mezz'ombra di medie dimensioni e dietro casa con un muro di contenimento
Ispirazione per un giardino moderno esposto a mezz'ombra di medie dimensioni e dietro casa con un muro di contenimento
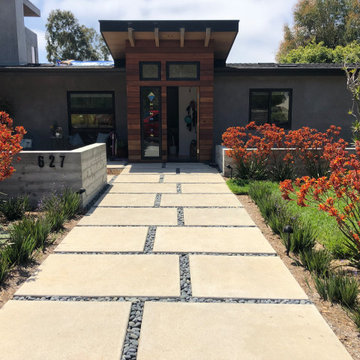
Esempio di un giardino xeriscape minimalista esposto a mezz'ombra di medie dimensioni e davanti casa in primavera con un ingresso o sentiero e pavimentazioni in cemento
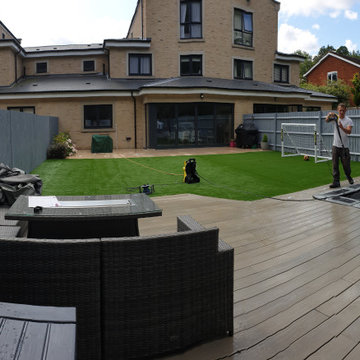
Complete Garden makeover - Previously sloping back garden been raised and leveled.
New Porcelain Patio - Bradstone, followed with artificial grass with composite decking at the end.
New Planter bed and built in decking trampoline with finaly new fence going around
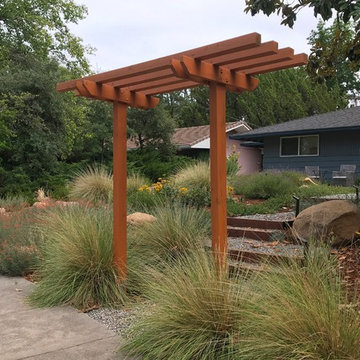
This native-CA rich front yard welcomes guests with a custom arbor, large boulders, and naturalistic plantings.
Foto di un giardino xeriscape moderno esposto in pieno sole di medie dimensioni e davanti casa con un ingresso o sentiero e pavimentazioni in pietra naturale
Foto di un giardino xeriscape moderno esposto in pieno sole di medie dimensioni e davanti casa con un ingresso o sentiero e pavimentazioni in pietra naturale
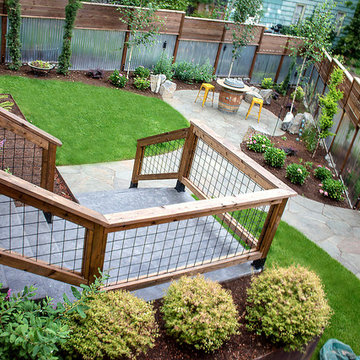
This sloped garden was transforming into a modern outdoor retreat with a raised outdoor kitchen and dining area, hot tub, steel raised planters, and a flagstone patio with a fire table. Creative plant placement provides privacy from close urban neighbors and makes this space feel a world away.
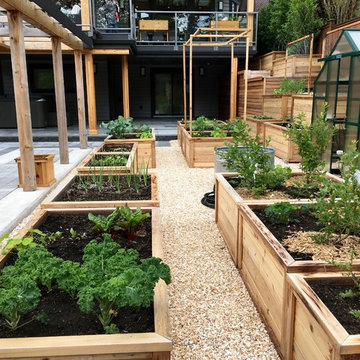
Spring growth in the vegetable garden
Ispirazione per un grande orto in giardino moderno esposto in pieno sole dietro casa con ghiaia
Ispirazione per un grande orto in giardino moderno esposto in pieno sole dietro casa con ghiaia
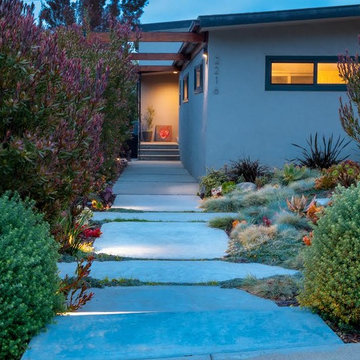
The addition of bold yet simple architectural details - a series of four "spider legs" inspired by the iconic mid-century architect, Richard Neutra, added drama and definition to the new front entry. Low ground cover
softens the new concrete step pads, while colorful succulents and flowering plants replaced the thirsty lawn, providing a dynamic and easy-care front garden. (c) 2017 Jacklyn Curry Design
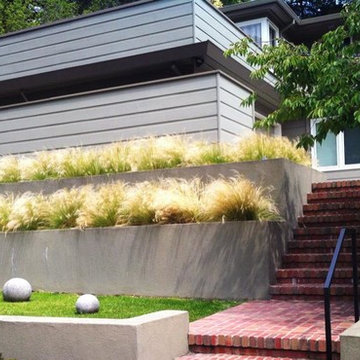
Ispirazione per un giardino xeriscape minimalista di medie dimensioni e davanti casa con un muro di contenimento
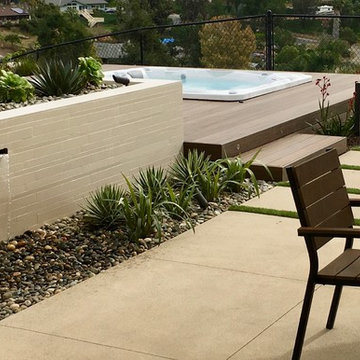
Idee per un giardino xeriscape moderno esposto in pieno sole di medie dimensioni e dietro casa con fontane e pedane
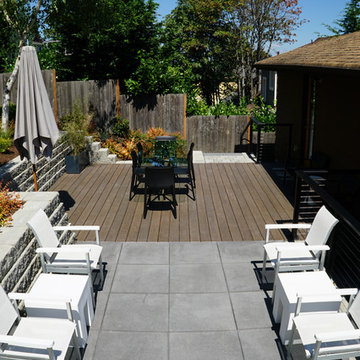
At grade Composite Aztec Decking using a hidden fasteners so no screws are showing. Block Retaining wall and at grade 24x24 pavers to deck.
This is a permitted project in an Environmentally Critical Area of Seattle. Full survey and geotechnical reports were needed as well as changes to the best management practices during install.
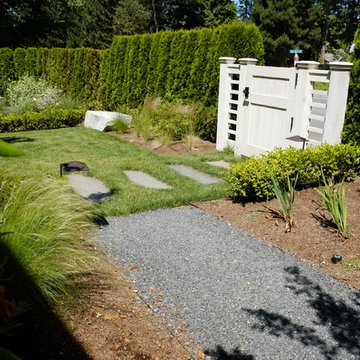
Landscape by Kim Rooney
Fire, Water, Wood, & Rock - A Northwest modern garden for family and friends
Esempio di un giardino formale moderno esposto in pieno sole di medie dimensioni e dietro casa con pavimentazioni in cemento e un ingresso o sentiero
Esempio di un giardino formale moderno esposto in pieno sole di medie dimensioni e dietro casa con pavimentazioni in cemento e un ingresso o sentiero
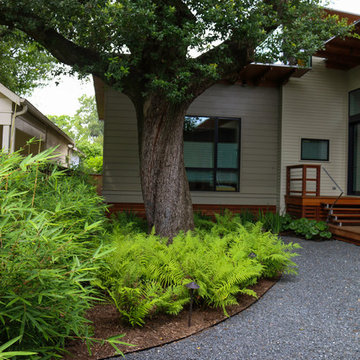
The clients courtyard was designed to work around the majestic live oak tree and its massive canopy. The fence is edged with Alphonse Karr Bamboo, and the elliptical bed at the foot of the tree showcase a mass planting of wood ferns. The courtyard houses an elongated ipe deck with floating wood and metal stairs. The ipe skirting offers an untraditional, but dynamic and distinct look.
Giardini moderni - Foto e idee
8