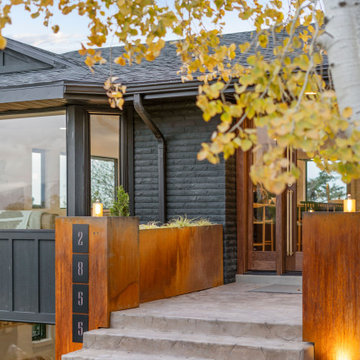Giardini moderni - Foto e idee
Filtra anche per:
Budget
Ordina per:Popolari oggi
41 - 60 di 8.016 foto
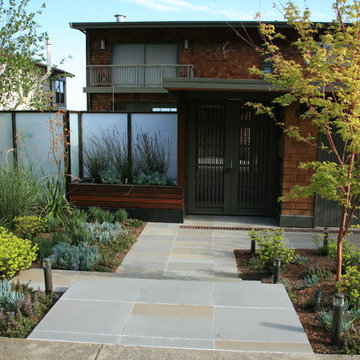
A remodeled entry courtyard garden with modern accents. The Garden Route Co designed and built the entry garden and courtyard along with custom outdoor furniture and metal water feature.
Photos by Rich Radford
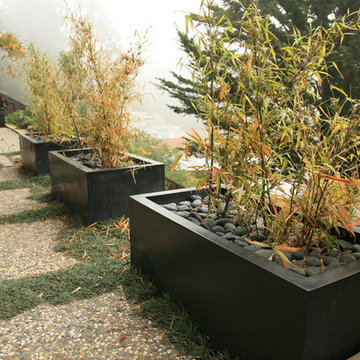
An Eichler remodel with a steep hillside garden. This project pushed the limits of creating flat space where there was none! The angular architecture of the garden is balanced with bold and textural free form plantings. Color, texture and juxtaposed angles.

Ispirazione per un piccolo giardino minimalista esposto in pieno sole davanti casa in autunno con un ingresso o sentiero e pavimentazioni in cemento
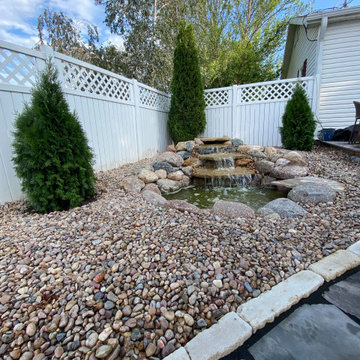
Immagine di un giardino moderno esposto a mezz'ombra di medie dimensioni e dietro casa in estate con fontane, pavimentazioni in pietra naturale e recinzione in PVC
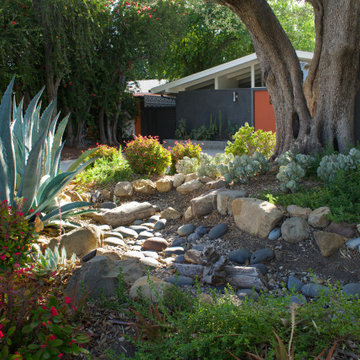
Sculptural agaves, succulents and California native plants punctuate the front landscape complementing the “arroyo seco” rain garden studded with boulders and branches. The rain garden catches 50% of the stormwater runoff from the roof and infiltrates it into the soil. The remaining 50% of the runoff goes to a second rain garden in the back yard.
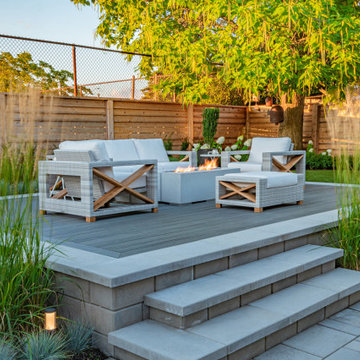
Idee per un giardino minimalista esposto in pieno sole di medie dimensioni e dietro casa in estate
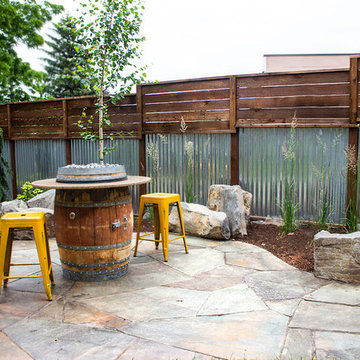
This sloped garden was transforming into a modern outdoor retreat with a raised outdoor kitchen and dining area, hot tub, steel raised planters, and a flagstone patio with a fire table. Creative plant placement provides privacy from close urban neighbors and makes this space feel a world away.
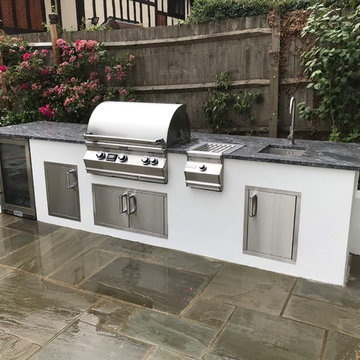
Outdoor kitchen with built in gas BBQ - also dual fuel if required. Sink with hot water demand heater and outdoor fridge.
Ispirazione per un grande giardino moderno dietro casa
Ispirazione per un grande giardino moderno dietro casa
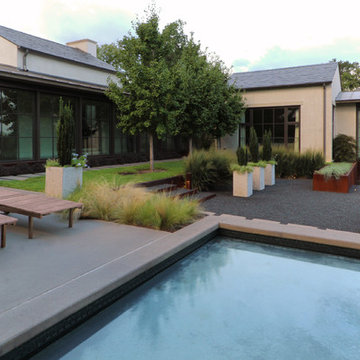
www.seeinseeout.com
Esempio di un grande giardino minimalista esposto a mezz'ombra dietro casa con ghiaia
Esempio di un grande giardino minimalista esposto a mezz'ombra dietro casa con ghiaia
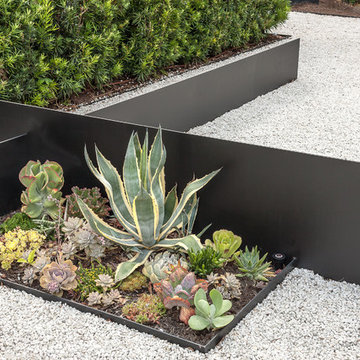
The problem this Memorial-Houston homeowner faced was that her sumptuous contemporary home, an austere series of interconnected cubes of various sizes constructed from white stucco, black steel and glass, did not have the proper landscaping frame. It was out of scale. Imagine Robert Motherwell's "Black on White" painting without the Museum of Fine Arts-Houston's generous expanse of white walls surrounding it. It would still be magnificent but somehow...off.
Intuitively, the homeowner realized this issue and started interviewing landscape designers. After talking to about 15 different designers, she finally went with one, only to be disappointed with the results. From the across-the-street neighbor, she was then introduced to Exterior Worlds and she hired us to correct the newly-created problems and more fully realize her hopes for the grounds. "It's not unusual for us to come in and deal with a mess. Sometimes a homeowner gets overwhelmed with managing everything. Other times it is like this project where the design misses the mark. Regardless, it is really important to listen for what a prospect or client means and not just what they say," says Jeff Halper, owner of Exterior Worlds.
Since the sheer size of the house is so dominating, Exterior Worlds' overall job was to bring the garden up to scale to match the house. Likewise, it was important to stretch the house into the landscape, thereby softening some of its severity. The concept we devised entailed creating an interplay between the landscape and the house by astute placement of the black-and-white colors of the house into the yard using different materials and textures. Strategic plantings of greenery increased the interest, density, height and function of the design.
First we installed a pathway of crushed white marble around the perimeter of the house, the white of the path in homage to the house’s white facade. At various intervals, 3/8-inch steel-plated metal strips, painted black to echo the bones of the house, were embedded and crisscrossed in the pathway to turn it into a loose maze.
Along this metal bunting, we planted succulents whose other-worldly shapes and mild coloration juxtaposed nicely against the hard-edged steel. These plantings included Gulf Coast muhly, a native grass that produces a pink-purple plume when it blooms in the fall. A side benefit to the use of these plants is that they are low maintenance and hardy in Houston’s summertime heat.
Next we brought in trees for scale. Without them, the impressive architecture becomes imposing. We placed them along the front at either corner of the house. For the left side, we found a multi-trunk live oak in a field, transported it to the property and placed it in a custom-made square of the crushed marble at a slight distance from the house. On the right side where the house makes a 90-degree alcove, we planted a mature mesquite tree.
To finish off the front entry, we fashioned the black steel into large squares and planted grass to create islands of green, or giant lawn stepping pads. We echoed this look in the back off the master suite by turning concrete pads of black-stained concrete into stepping pads.
We kept the foundational plantings of Japanese yews which add green, earthy mass, something the stark architecture needs for further balance. We contoured Japanese boxwoods into small spheres to enhance the play between shapes and textures.
In the large, white planters at the front entrance, we repeated the plantings of succulents and Gulf Coast muhly to reinforce symmetry. Then we built an additional planter in the back out of the black metal, filled it with the crushed white marble and planted a Texas vitex, another hardy choice that adds a touch of color with its purple blooms.
To finish off the landscaping, we needed to address the ravine behind the house. We built a retaining wall to contain erosion. Aesthetically, we crafted it so that the wall has a sharp upper edge, a modern motif right where the landscape meets the land.
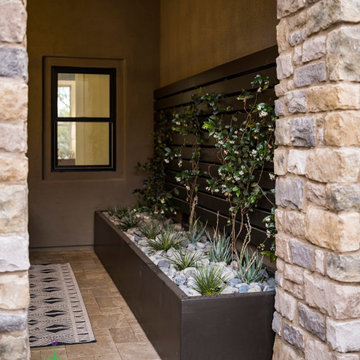
We provide award-winning pool, spa, landscape design, and construction services. Consult with our designers today by calling (480) 777-9305.
Idee per un ampio giardino formale minimalista esposto a mezz'ombra in estate con pavimentazioni in cemento e recinzione in metallo
Idee per un ampio giardino formale minimalista esposto a mezz'ombra in estate con pavimentazioni in cemento e recinzione in metallo
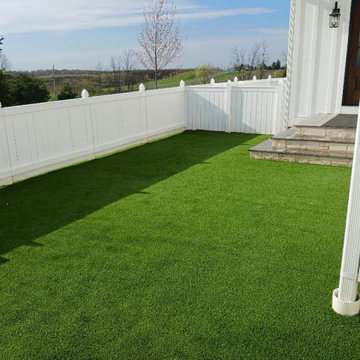
Teddy used to get all dirty when he went out to play and do his business BEFORE Liban Landscape installed premier pet turf causing his parents all kinds of work cleaning up paws and dog washing frequently. Now he can roll around, run around, and have fun without getting all dirty. Further, the presents he leaves behind are easy to find, easy to clean up, and even have a magical mineral infill that reduces odor and bacteria growth after the deed is done.
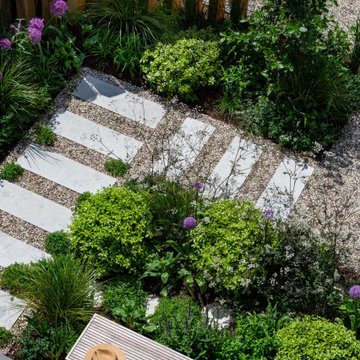
A journey through the planting.
Ispirazione per un piccolo giardino minimalista dietro casa
Ispirazione per un piccolo giardino minimalista dietro casa
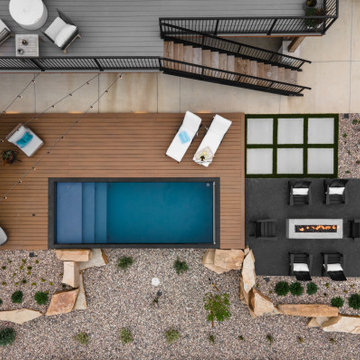
This modern landscape includes a shipping container pool, natural Thermory wood decking, charcoal breeze patio @ a custom concrete fire pit. Slab steppers cut into synthetic turf add circulation and a graphic punch while staying low maintenance. Being perched on a hilltop, the pool shell and boulder walls retain the upper living spaces, and help transition to the rear elevation of the lot, and native open space beyond the fence.

Guadalajara, San Clemente Coastal Modern Remodel
This major remodel and addition set out to take full advantage of the incredible view and create a clear connection to both the front and rear yards. The clients really wanted a pool and a home that they could enjoy with their kids and take full advantage of the beautiful climate that Southern California has to offer. The existing front yard was completely given to the street, so privatizing the front yard with new landscaping and a low wall created an opportunity to connect the home to a private front yard. Upon entering the home a large staircase blocked the view through to the ocean so removing that space blocker opened up the view and created a large great room.
Indoor outdoor living was achieved through the usage of large sliding doors which allow that seamless connection to the patio space that overlooks a new pool and view to the ocean. A large garden is rare so a new pool and bocce ball court were integrated to encourage the outdoor active lifestyle that the clients love.
The clients love to travel and wanted display shelving and wall space to display the art they had collected all around the world. A natural material palette gives a warmth and texture to the modern design that creates a feeling that the home is lived in. Though a subtle change from the street, upon entering the front door the home opens up through the layers of space to a new lease on life with this remodel.
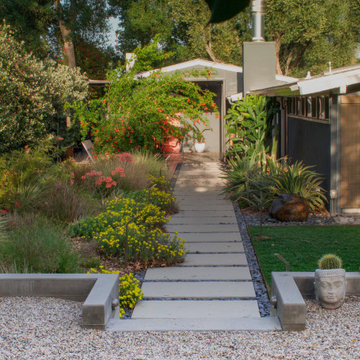
The uneven back yard was graded into ¬upper and lower levels with an industrial style, concrete wall. Linear pavers lead the garden stroller from place to place alongside a rain garden filled with swaying grasses that spans the side yard and culminates at a gracefully arching pomegranate tree, A bubbling boulder water feature murmurs soothing sounds. A large steel and willow-roof pergola creates a shady space to dine in and chaise lounges and chairs bask in the surrounding shade. The transformation was completed with a bold and biodiverse selection of low water, climate appropriate plants that make the space come alive. branches laden with impossibly red blossoms and fruit.
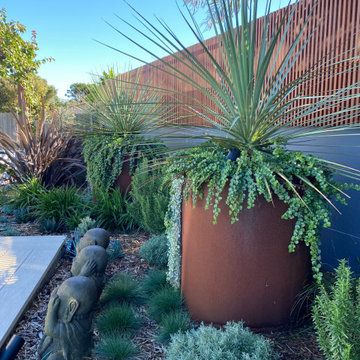
created this outdoor deck and garden bed design for our client in Dover Heights Sydney.
They live right on the cliffs in the Eastern Suburbs, with high exposure to wind and salt. This combined with a new Modwood outdoor deck has given them a low maintenance new addition to their outdoor living space.
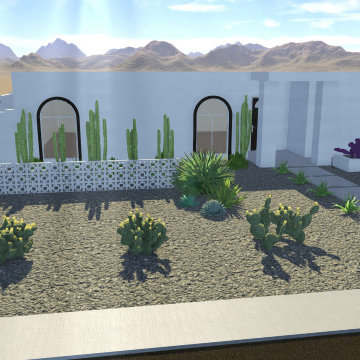
Transformed and transported this Desert Mid-Century Modern from Palm Springs straight to this North Scottsdale home. Every detail was highly considered, even down to the customer made breeze block to create this on-trend screen wall. Everything is new, all plants, cactus, agave, succulents, plants, and lighting. A very large thank you to our incredible client. We are thankful to have been part of this special project!
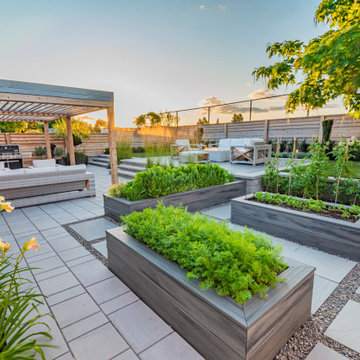
Foto di un giardino moderno esposto in pieno sole di medie dimensioni e dietro casa in estate
Giardini moderni - Foto e idee
3
