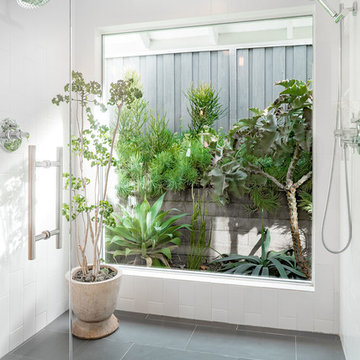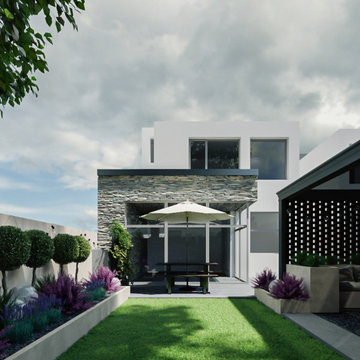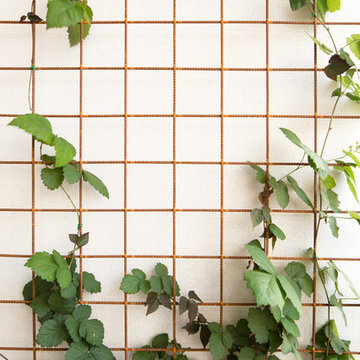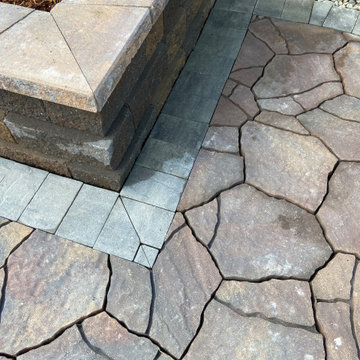Giardini moderni bianchi - Foto e idee
Filtra anche per:
Budget
Ordina per:Popolari oggi
121 - 140 di 1.298 foto
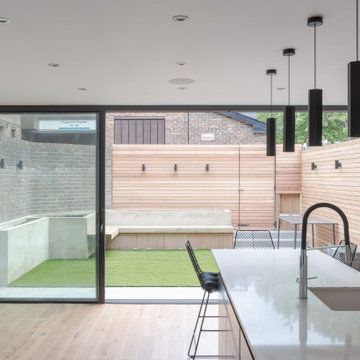
We were drafted in to reconfigure the to accommodate an open plan kitchen/dining space that was more family orientated and connect this space with the garden more. Outside space in London is somewhat of premium therefore connecting the external space with the house allows of seemingly larger spaces.
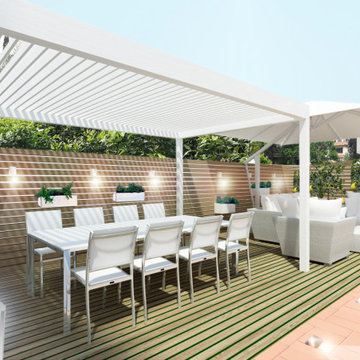
creare un angolo privato, lontano da occhi indiscreti per poter godere appieno del proprio giardino, percependolo come un'estensione della propria casa. Questo è lo spirito con il quale è stato creata la zona conviviale del giardino dell'abitazione. Decking in legno come pavimentazione e come recinzione perimetrale, un pergolato ed un ombrellone bianchi completano l'opera.
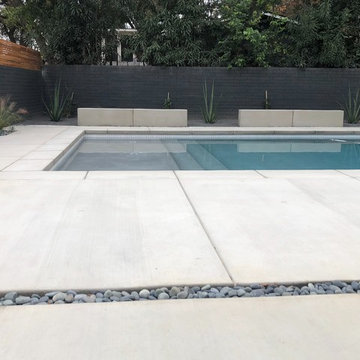
Esempio di un giardino xeriscape moderno esposto a mezz'ombra di medie dimensioni e dietro casa con pavimentazioni in cemento
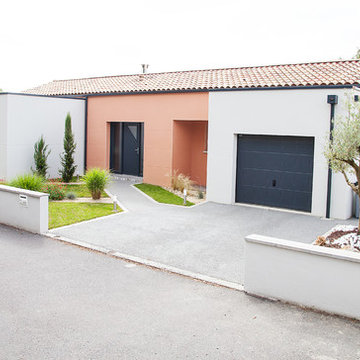
Aménagement de la partie avant du jardin avec un accès garage et porte d'entrée en béton poreux gris.
Les conifères fastigiés et les bandes de massifs apportent une dynamique à l'ensemble.
Anthony BESSONNIER
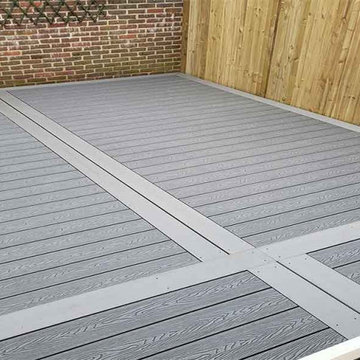
This small courtyard garden in Haywards Heath had a Millboard decking installed that the current owners inherited when they bought the property.
As you can see from the before photos, the decking had collapsed in a couple of places, making the space dangerous and unusable.
So we removed the whole framing, rebuilt a solid timber framing with treated timber, and painted with a dpm paint.
Now you can really see the difference in quality in the before and after pictures.
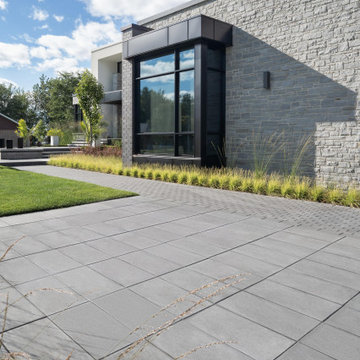
This modern patio slab design was inspired by our Blu Collection! Perfect paving slab for modern poolsides and backyard design, Blu Grande Smooth is a large concrete patio stone available in multiple colors. Its smooth texture is sleek to the eye but rougher to the touch which avoids it from getting slippery when wet. Learn more here:
https://www.techo-bloc.com/shop/slabs/blu-grande-smooth/
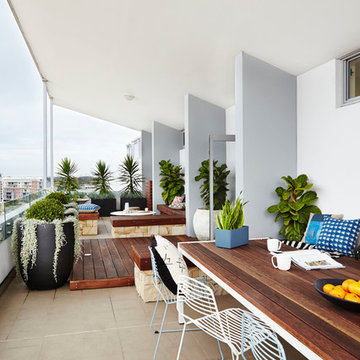
Foto di un piccolo campo sportivo esterno minimalista in ombra sul tetto in estate con pavimentazioni in cemento
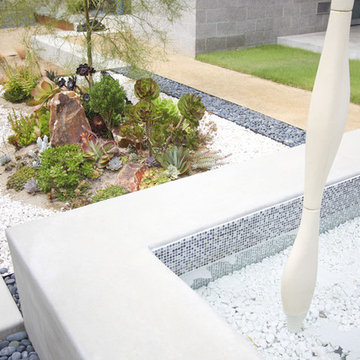
Grounded - Modern Landscape Architecture
Esempio di un giardino minimalista
Esempio di un giardino minimalista
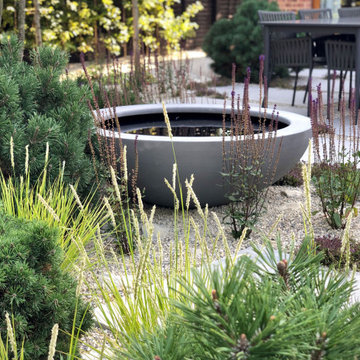
Oversize sawn limestone paving units create two distinct seating areas, nestled amongst the naturalistic planting. Limestone gravel offers offers textural interest and lower maintenance gardening. A simple bowl introduces the reflective, calming quality of water.
A unified boundary treatment of hornbeam hedge and pleached hornbeam trees give the garden improved privacy and visual harmony. Four multi-stem hornbeam trees offer sculptural form, helping to shape the space within the garden.
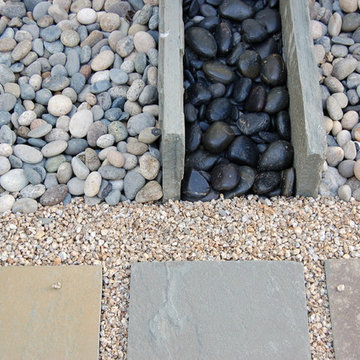
The landscape materials and pattern composition. Detail of the Slate pavers laid vertically that provide textural and graphic interest to the landscape.
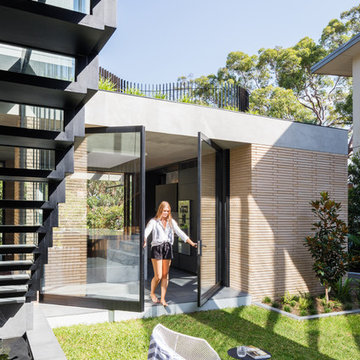
Opening the kitchen up to the garden is a morning ritual.
The Balmoral House is located within the lower north-shore suburb of Balmoral. The site presents many difficulties being wedged shaped, on the low side of the street, hemmed in by two substantial existing houses and with just half the land area of its neighbours. Where previously the site would have enjoyed the benefits of a sunny rear yard beyond the rear building alignment, this is no longer the case with the yard having been sold-off to the neighbours.
Our design process has been about finding amenity where on first appearance there appears to be little.
The design stems from the first key observation, that the view to Middle Harbour is better from the lower ground level due to the height of the canopy of a nearby angophora that impedes views from the first floor level. Placing the living areas on the lower ground level allowed us to exploit setback controls to build closer to the rear boundary where oblique views to the key local features of Balmoral Beach and Rocky Point Island are best.
This strategy also provided the opportunity to extend these spaces into gardens and terraces to the limits of the site, maximising the sense of space of the 'living domain'. Every part of the site is utilised to create an array of connected interior and exterior spaces
The planning then became about ordering these living volumes and garden spaces to maximise access to view and sunlight and to structure these to accommodate an array of social situations for our Client’s young family. At first floor level, the garage and bedrooms are composed in a linear block perpendicular to the street along the south-western to enable glimpses of district views from the street as a gesture to the public realm. Critical to the success of the house is the journey from the street down to the living areas and vice versa. A series of stairways break up the journey while the main glazed central stair is the centrepiece to the house as a light-filled piece of sculpture that hangs above a reflecting pond with pool beyond.
The architecture works as a series of stacked interconnected volumes that carefully manoeuvre down the site, wrapping around to establish a secluded light-filled courtyard and terrace area on the north-eastern side. The expression is 'minimalist modern' to avoid visually complicating an already dense set of circumstances. Warm natural materials including off-form concrete, neutral bricks and blackbutt timber imbue the house with a calm quality whilst floor to ceiling glazing and large pivot and stacking doors create light-filled interiors, bringing the garden inside.
In the end the design reverses the obvious strategy of an elevated living space with balcony facing the view. Rather, the outcome is a grounded compact family home sculpted around daylight, views to Balmoral and intertwined living and garden spaces that satisfy the social needs of a growing young family.
Photo Credit: Katherine Lu
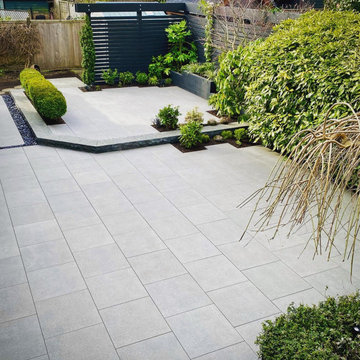
Porcelain slab patio with cut basalt step divider, privacy screen and planters.
Immagine di un giardino moderno dietro casa con pavimentazioni in cemento e recinzione in legno
Immagine di un giardino moderno dietro casa con pavimentazioni in cemento e recinzione in legno
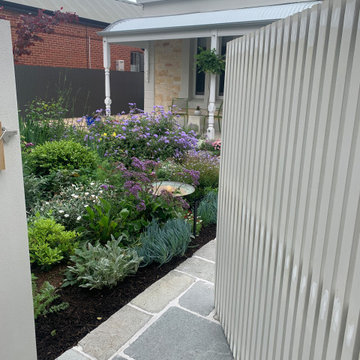
MALVERN | WATTLE HOUSE
Front garden Design | Stone Masonry Restoration | Colour selection
The client brief was to design a new fence and entrance including garden, restoration of the façade including verandah of this old beauty. This gorgeous 115 year old, villa required extensive renovation to the façade, timberwork and verandah.
Withing this design our client wanted a new, very generous entrance where she could greet her broad circle of friends and family.
Our client requested a modern take on the ‘old’ and she wanted every plant she has ever loved, in her new garden, as this was to be her last move. Jill is an avid gardener at age 82, she maintains her own garden and each plant has special memories and she wanted a garden that represented her many gardens in the past, plants from friends and plants that prompted wonderful stories. In fact, a true ‘memory garden’.
The garden is peppered with deciduous trees, perennial plants that give texture and interest, annuals and plants that flower throughout the seasons.
We were given free rein to select colours and finishes for the colour palette and hardscaping. However, one constraint was that Jill wanted to retain the terrazzo on the front verandah. Whilst on a site visit we found the original slate from the verandah in the back garden holding up the raised vegetable garden. We re-purposed this and used them as steppers in the front garden.
To enhance the design and to encourage bees and birds into the garden we included a spun copper dish from Mallee Design.
A garden that we have had the very great pleasure to design and bring to life.
Residential | Building Design
Completed | 2020
Building Designer Nick Apps, Catnik Design Studio
Landscape Designer Cathy Apps, Catnik Design Studio
Construction | Catnik Design Studio
Lighting | LED Outdoors_Architectural
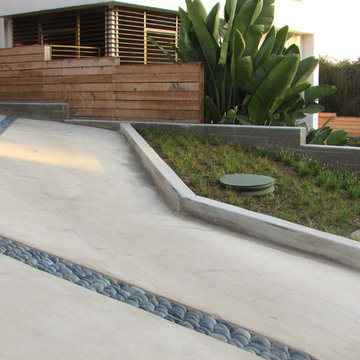
All the water that drains off the roof comes out to a Water Retention Pit and in keeping with the Watershed Approach.
Foto di un giardino xeriscape moderno esposto in pieno sole di medie dimensioni e davanti casa in primavera con un ingresso o sentiero e pavimentazioni in cemento
Foto di un giardino xeriscape moderno esposto in pieno sole di medie dimensioni e davanti casa in primavera con un ingresso o sentiero e pavimentazioni in cemento
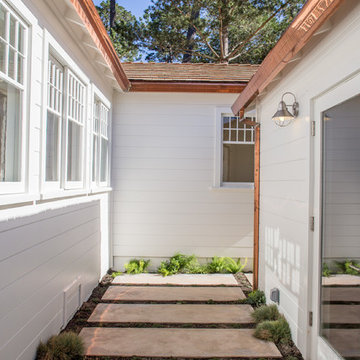
Foto di un piccolo giardino minimalista esposto a mezz'ombra dietro casa in autunno con pavimentazioni in cemento
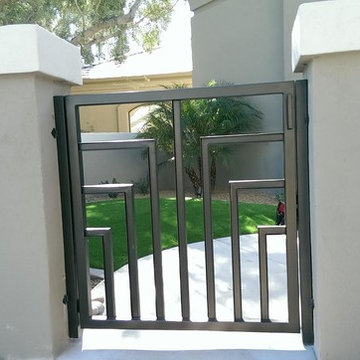
Immagine di un vialetto d'ingresso moderno esposto in pieno sole di medie dimensioni e davanti casa in estate con un muro di contenimento e pavimentazioni in cemento
Giardini moderni bianchi - Foto e idee
7
