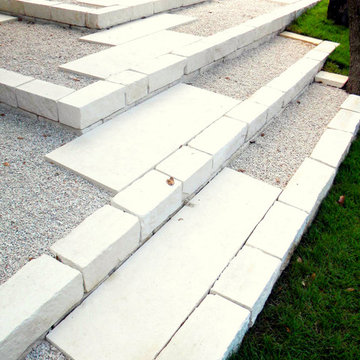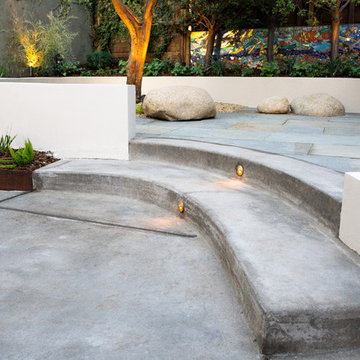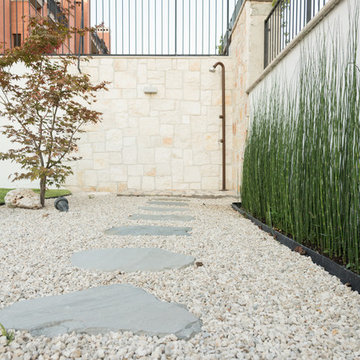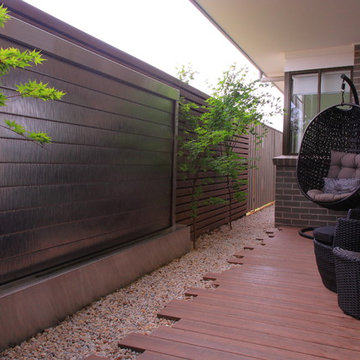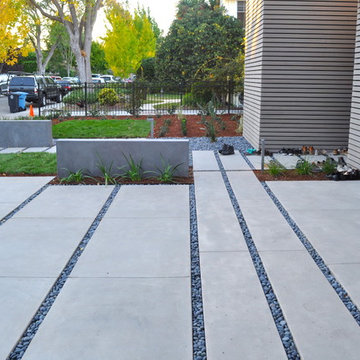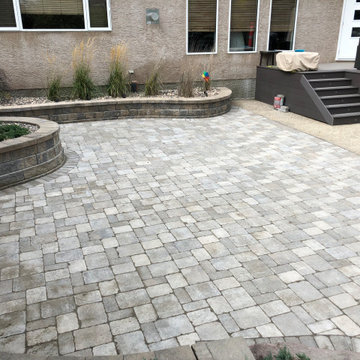Giardini moderni bianchi - Foto e idee
Filtra anche per:
Budget
Ordina per:Popolari oggi
41 - 60 di 1.298 foto
1 di 3
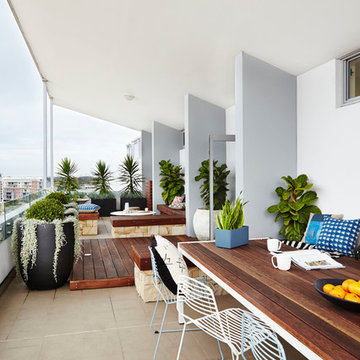
Foto di un piccolo campo sportivo esterno minimalista in ombra sul tetto in estate con pavimentazioni in cemento
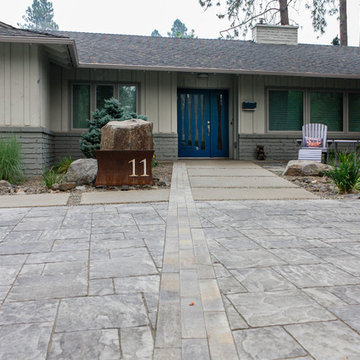
After moving into a mid-century ranch home on Spokane's South Hill, these homeowners gave the tired landscape a dramatic makeover. The aging asphalt driveway was replaced by precast concrete pavers that coordinate with a new walkway of sandwashed concrete pads. A pared-down front lawn reduces the overall water use of the landscape, while sculptural boulders add character. A small flagstone patio creates a spot to enjoy the outdoors in the courtyard-like area between the house and the towering ponderosa pines. The backyard received a similar update, with a new garden area, water feature, and paver patio anchoring the updated space.
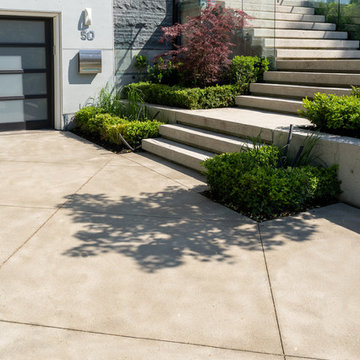
Esempio di un vialetto d'ingresso minimalista davanti casa con un ingresso o sentiero
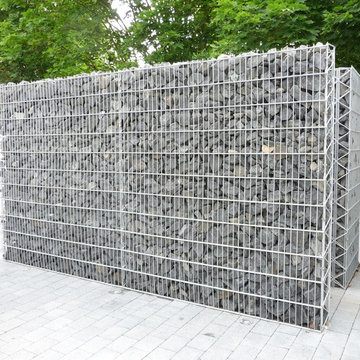
The bin area had to be positioned at the front of the house. Instead of trying to hide it away, we decided to make a feature out of it that would not give away to purpose it served. The basalt filled gabion walls are illuminated at night by in-ground uplighters.
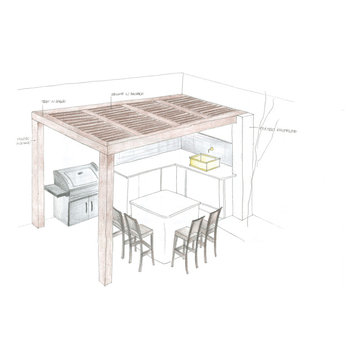
Idee per un privacy in giardino minimalista dietro casa con pavimentazioni in pietra naturale
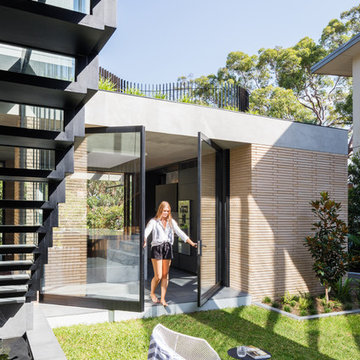
Opening the kitchen up to the garden is a morning ritual.
The Balmoral House is located within the lower north-shore suburb of Balmoral. The site presents many difficulties being wedged shaped, on the low side of the street, hemmed in by two substantial existing houses and with just half the land area of its neighbours. Where previously the site would have enjoyed the benefits of a sunny rear yard beyond the rear building alignment, this is no longer the case with the yard having been sold-off to the neighbours.
Our design process has been about finding amenity where on first appearance there appears to be little.
The design stems from the first key observation, that the view to Middle Harbour is better from the lower ground level due to the height of the canopy of a nearby angophora that impedes views from the first floor level. Placing the living areas on the lower ground level allowed us to exploit setback controls to build closer to the rear boundary where oblique views to the key local features of Balmoral Beach and Rocky Point Island are best.
This strategy also provided the opportunity to extend these spaces into gardens and terraces to the limits of the site, maximising the sense of space of the 'living domain'. Every part of the site is utilised to create an array of connected interior and exterior spaces
The planning then became about ordering these living volumes and garden spaces to maximise access to view and sunlight and to structure these to accommodate an array of social situations for our Client’s young family. At first floor level, the garage and bedrooms are composed in a linear block perpendicular to the street along the south-western to enable glimpses of district views from the street as a gesture to the public realm. Critical to the success of the house is the journey from the street down to the living areas and vice versa. A series of stairways break up the journey while the main glazed central stair is the centrepiece to the house as a light-filled piece of sculpture that hangs above a reflecting pond with pool beyond.
The architecture works as a series of stacked interconnected volumes that carefully manoeuvre down the site, wrapping around to establish a secluded light-filled courtyard and terrace area on the north-eastern side. The expression is 'minimalist modern' to avoid visually complicating an already dense set of circumstances. Warm natural materials including off-form concrete, neutral bricks and blackbutt timber imbue the house with a calm quality whilst floor to ceiling glazing and large pivot and stacking doors create light-filled interiors, bringing the garden inside.
In the end the design reverses the obvious strategy of an elevated living space with balcony facing the view. Rather, the outcome is a grounded compact family home sculpted around daylight, views to Balmoral and intertwined living and garden spaces that satisfy the social needs of a growing young family.
Photo Credit: Katherine Lu
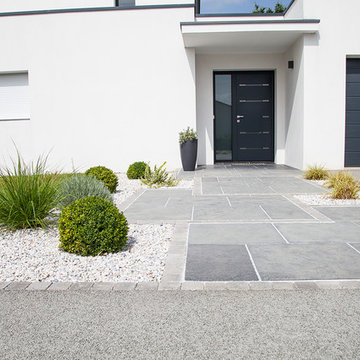
Le jardin avant notre intervention
Ispirazione per un grande vialetto d'ingresso moderno davanti casa con un ingresso o sentiero e ghiaia
Ispirazione per un grande vialetto d'ingresso moderno davanti casa con un ingresso o sentiero e ghiaia
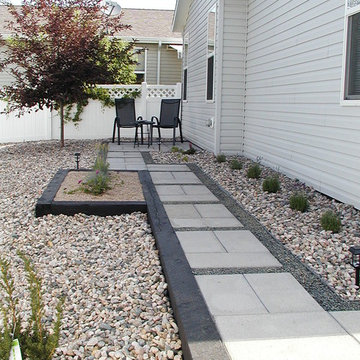
This previously unused space in the back yard was difficult for the elderly owners to utilize. We added heavy timber borders and concrete pavers as well as some small beds to the area and now it is used much more. The Landscape Doctor Inc.
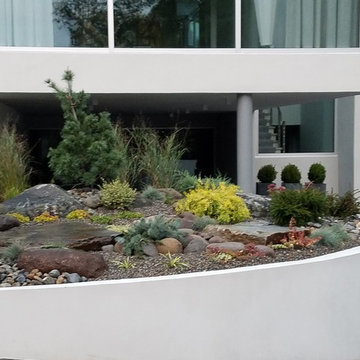
Immagine di un giardino xeriscape moderno esposto in pieno sole di medie dimensioni e davanti casa con un muro di contenimento e pacciame
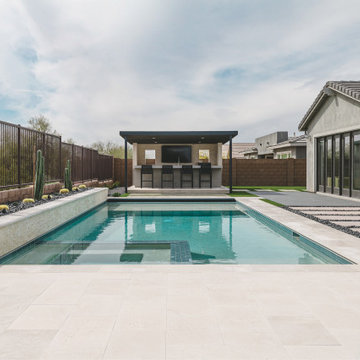
Inspired by the desire to connect the cozy contemporary interior with the natural desert landscape, this project created an inviting outdoor kitchen and pool area. With split-faced limestone cladding, a gray-toned countertop, and large-format vein-cut limestone pavers, the design seamlessly bridged the indoor and outdoor spaces. Windowed cutouts on the feature wall framed picturesque sunsets, offering an open feel while ensuring privacy. Through innovative design elements and careful material selection, this desert oasis surpassed expectations, providing unforgettable moments of outdoor dining and relaxation in a harmonious and stylish setting.
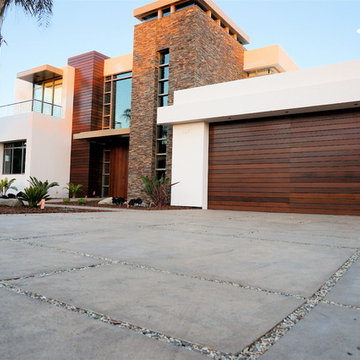
Idee per un vialetto d'ingresso minimalista esposto in pieno sole di medie dimensioni e davanti casa con pavimentazioni in cemento
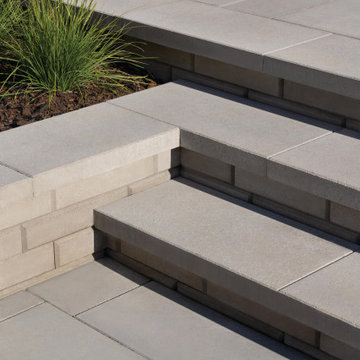
This front yard landscaping project consist of multiple of our modern collections!
Modern grey retaining wall: The smooth look of the Raffinato collection brings modern elegance to your tailored spaces. This contemporary double-sided retaining wall is offered in an array of modern colours.
Discover the Raffinato retaining wall: https://www.techo-bloc.com/shop/walls/raffinato-smooth/
Modern wall caps: Use these as wall caps for the Raffinato wall, as step treads on your outdoor steps or around pools as your modern pool coping option.
Discover the Raffinato wall cap: https://www.techo-bloc.com/shop/caps/raffinato-smooth-cap/
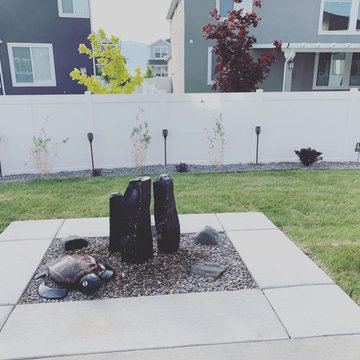
Concrete fire feature with cool blue fire glass. #southjordanlocalscape#landscapedesigndaybreak#daybreaklandscape
Foto di un piccolo giardino xeriscape moderno esposto in pieno sole dietro casa in estate con un focolare, sassi di fiume e recinzione in PVC
Foto di un piccolo giardino xeriscape moderno esposto in pieno sole dietro casa in estate con un focolare, sassi di fiume e recinzione in PVC
Giardini moderni bianchi - Foto e idee
3
