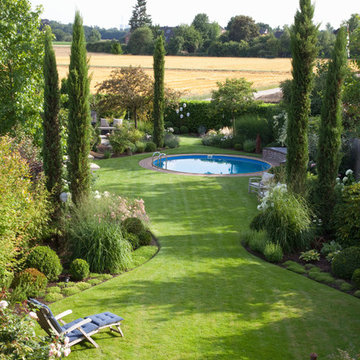Giardini mediterranei nel cortile laterale - Foto e idee
Filtra anche per:
Budget
Ordina per:Popolari oggi
61 - 80 di 894 foto
1 di 3
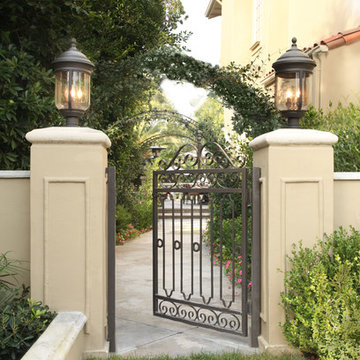
The arched trellises and new wrought iron gate lead the way to the backyard.
Immagine di un grande giardino mediterraneo nel cortile laterale con pavimentazioni in pietra naturale
Immagine di un grande giardino mediterraneo nel cortile laterale con pavimentazioni in pietra naturale
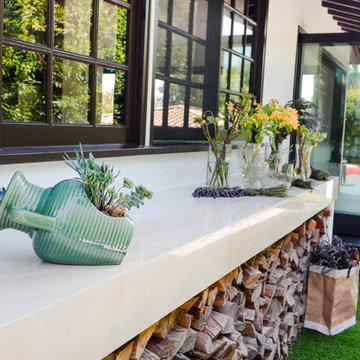
During the remodel, the fire department required that some of the trees on the property be removed. The homeowners didn't want the wood to go to waste, so we had it cut into firewood to be used in the home's two wood burning fireplaces. The side yard outdoor serving bar is filled with firewood underneath. In the back yard we built a Spanish tile roof, matching the roof of the home, to cover additional wood storage.
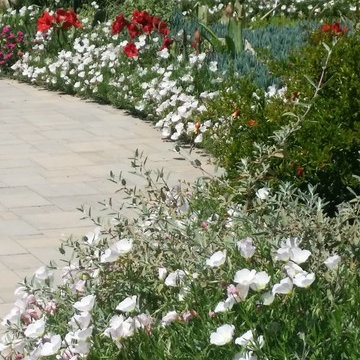
John Beaudry
Idee per un grande giardino formale mediterraneo esposto in pieno sole nel cortile laterale in estate con un ingresso o sentiero e pavimentazioni in mattoni
Idee per un grande giardino formale mediterraneo esposto in pieno sole nel cortile laterale in estate con un ingresso o sentiero e pavimentazioni in mattoni
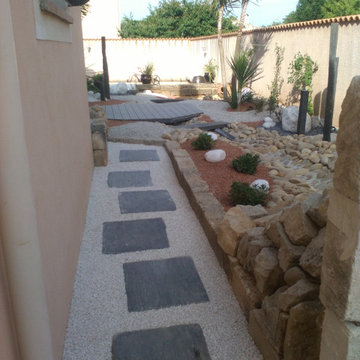
Idee per un piccolo giardino mediterraneo esposto in pieno sole nel cortile laterale in estate con ghiaia
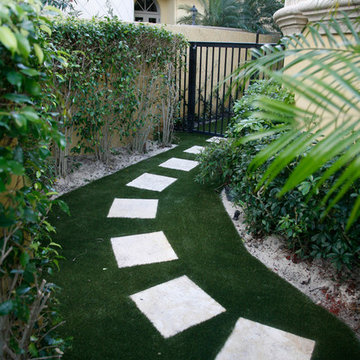
Stone tiles are seamlessly integrated into our SYNLawn artificial grass for a pathway that continues to the backyard. © SYNLawn artificial grass - all rights reserved.
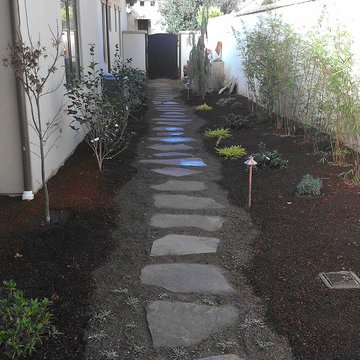
A shade garden with butterfly friendly plants and low water use ground covers.
© 2015 South Coast Landscape
Idee per un piccolo giardino mediterraneo in ombra nel cortile laterale con un ingresso o sentiero
Idee per un piccolo giardino mediterraneo in ombra nel cortile laterale con un ingresso o sentiero
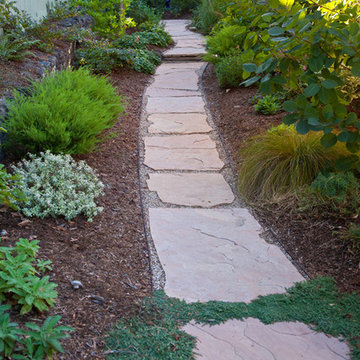
Gettinger
Esempio di un piccolo giardino mediterraneo in ombra nel cortile laterale in primavera con pavimentazioni in pietra naturale
Esempio di un piccolo giardino mediterraneo in ombra nel cortile laterale in primavera con pavimentazioni in pietra naturale
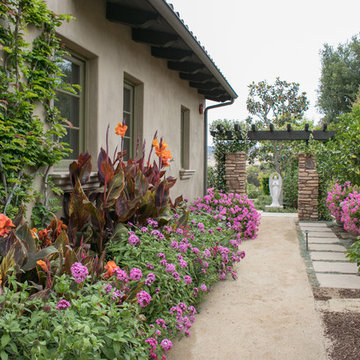
Immagine di un giardino formale mediterraneo esposto in pieno sole nel cortile laterale e di medie dimensioni in primavera con un ingresso o sentiero
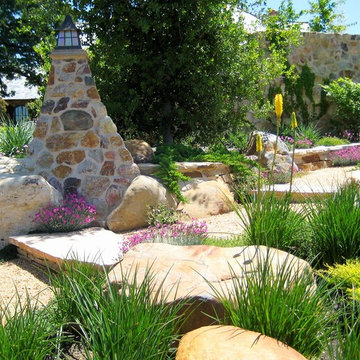
photo by Jim Pyle
Idee per un ampio giardino mediterraneo esposto in pieno sole nel cortile laterale in primavera con pavimentazioni in pietra naturale e un muro di contenimento
Idee per un ampio giardino mediterraneo esposto in pieno sole nel cortile laterale in primavera con pavimentazioni in pietra naturale e un muro di contenimento
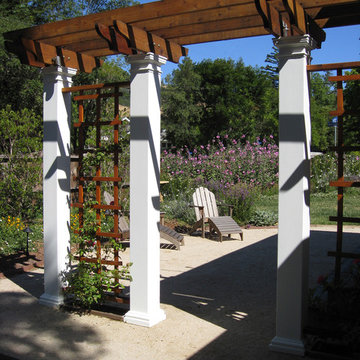
A stately pergola defines the space in this Mediterranean garden in Sleepy Hollow, San Anselmo garden. Decomposed granite replaced the thirsty lawn. Lawn minimized and surrounded with drought tolerant plants that withstand the drought.
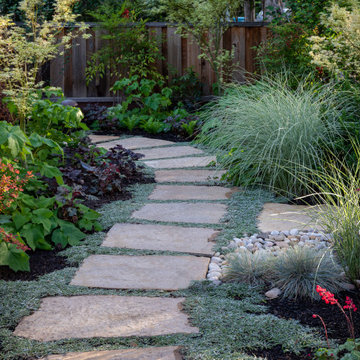
Contrasts of color and texture bring this side yard to life, as a stepping-stone path immersed in silver Dymondia winds through selections of Berberis 'Orange Rocket', Anemone 'September Charm', Miscanthus 'Morning Light', dark purple Heuchera 'Amethyst Mist', and yellow-variegated 'Butterfly' Japanese Maple. A weeping purple 'Garnet' specimen maple may be seen in the foreground. Photo © Jude Parkinson-Morgan.
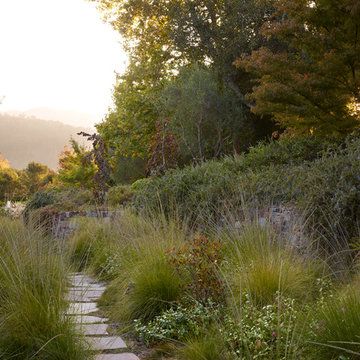
The side walkway to the pool passes through native Mulenbergia Rigens, or deer grass.
photo- Marion Brenner
Idee per un ampio giardino mediterraneo nel cortile laterale con un ingresso o sentiero e pavimentazioni in pietra naturale
Idee per un ampio giardino mediterraneo nel cortile laterale con un ingresso o sentiero e pavimentazioni in pietra naturale
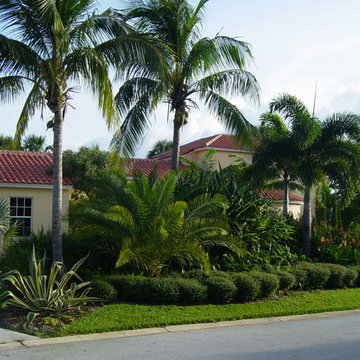
Mike Flaugh
Immagine di un giardino xeriscape mediterraneo esposto a mezz'ombra di medie dimensioni e nel cortile laterale in estate con pavimentazioni in pietra naturale
Immagine di un giardino xeriscape mediterraneo esposto a mezz'ombra di medie dimensioni e nel cortile laterale in estate con pavimentazioni in pietra naturale
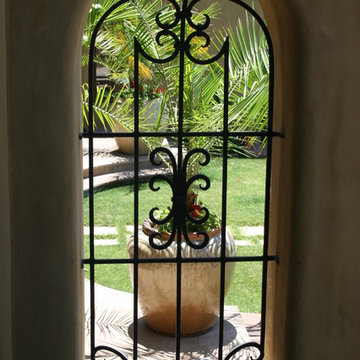
Ispirazione per un giardino mediterraneo esposto a mezz'ombra di medie dimensioni e nel cortile laterale con pavimentazioni in cemento
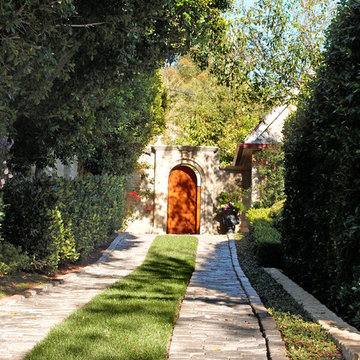
Antique granite cobblestones lead to a parking spot next to the stone house. Gail E. Zerbe
Idee per un vialetto d'ingresso mediterraneo nel cortile laterale
Idee per un vialetto d'ingresso mediterraneo nel cortile laterale
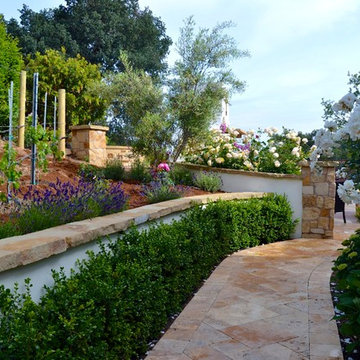
by Karen Aitken
Idee per un giardino mediterraneo esposto in pieno sole di medie dimensioni e nel cortile laterale con pavimentazioni in pietra naturale
Idee per un giardino mediterraneo esposto in pieno sole di medie dimensioni e nel cortile laterale con pavimentazioni in pietra naturale
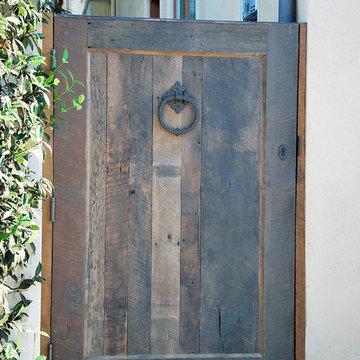
This is one of several custom made gates for a Tuscan Villa style home in Newport Beach, CA. Dynamic Garage Door worked closely with the proud homeowners to achieve a rustic style gate that transmitted the essence of Tuscany's rugged riviera homes. The gates features world-class European hardware including mortise style locks with roller catches and decorative iron pulls that feel authentic to the touch because they were made much in the same way tradition has dictated for centuries.
The goal was to achieve an architectural gate design that would harmonize, not compete, with the home's earthy elements including the rock walls and neutrally toned color scheme. We chose oak as our reclaimed barn wood species for its brown tones that differ from your typical pine species which give you a silver appearance. Oak give off a warmer, brown coloration that is closer to the tonalities found in Tuscan homes.
Nothing gives is more impressive than reclaimed bar wood gates because of the unique lumber characteristics that were given by mother nature over decades and centuries, nothing that can be achieved over night. Dynamic Garage Door craftsmen are highly skilled in preserving these lumber surfaces and keeping them intact. We developed designs and techniques that keep each piece authentic and true to its charming age. Just like wine, reclaimed wood will get better and better over the ageless decades and centuries to come. There is literally no maintenance on our reclaimed wood gates because each passing year is a new layer of gorgeous character that will pass the test of time over and over again!
As an added bonus and value to our already high-end gate designs, we craft each one of our gates on galvanized steel frames which will ensure our gorgeous gates will not only look fabulous but last a lifetime!
Contact us today for prices and perhaps design ideas you might not thought of yet or with your own ideas that others have declined to build for you.
Consultation Center: (855) 343-3667
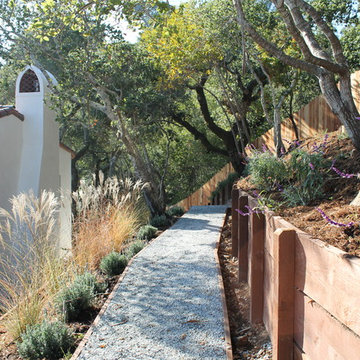
The definitive idea behind this project was to create a modest country house that was traditional in outward appearance yet minimalist from within. The harmonious scale, thick wall massing and the attention to architectural detail are reminiscent of the enduring quality and beauty of European homes built long ago.
It features a custom-built Spanish Colonial- inspired house that is characterized by an L-plan, low-pitched mission clay tile roofs, exposed wood rafter tails, broad expanses of thick white-washed stucco walls with recessed-in French patio doors and casement windows; and surrounded by native California oaks, boxwood hedges, French lavender, Mexican bush sage, and rosemary that are often found in Mediterranean landscapes.
An emphasis was placed on visually experiencing the weight of the exposed ceiling timbers and the thick wall massing between the light, airy spaces. A simple and elegant material palette, which consists of white plastered walls, timber beams, wide plank white oak floors, and pale travertine used for wash basins and bath tile flooring, was chosen to articulate the fine balance between clean, simple lines and Old World touches.
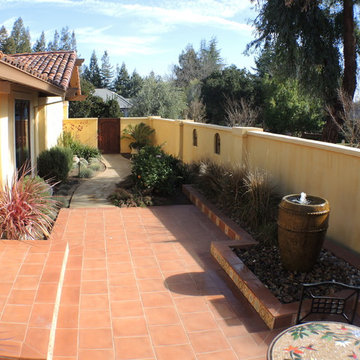
mrla
Immagine di un piccolo giardino xeriscape mediterraneo esposto in pieno sole nel cortile laterale
Immagine di un piccolo giardino xeriscape mediterraneo esposto in pieno sole nel cortile laterale
Giardini mediterranei nel cortile laterale - Foto e idee
4
