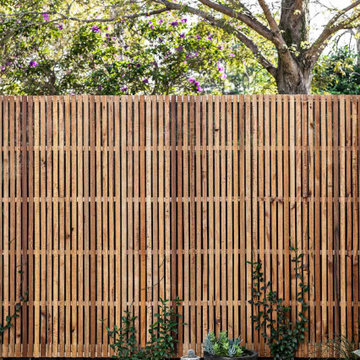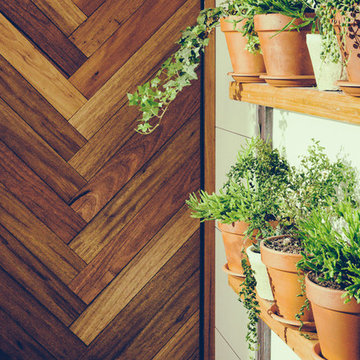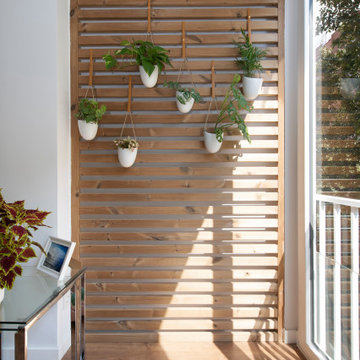Giardini marroni - Foto e idee
Filtra anche per:
Budget
Ordina per:Popolari oggi
21 - 40 di 149 foto
1 di 3
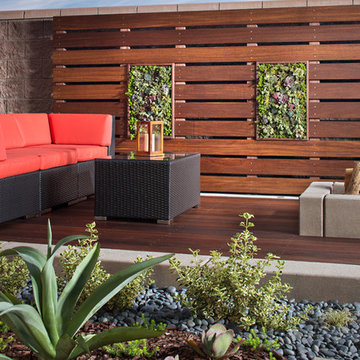
Mangaris wooden deck with Concrete finish with Top cast light etch. Water feature surrounded by succulents and low voltage lights. Concrete fire pit and vertical succulents wall.
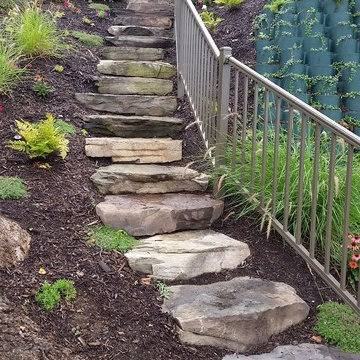
Ana Lockett
Immagine di un ampio giardino stile rurale esposto a mezz'ombra dietro casa in estate
Immagine di un ampio giardino stile rurale esposto a mezz'ombra dietro casa in estate
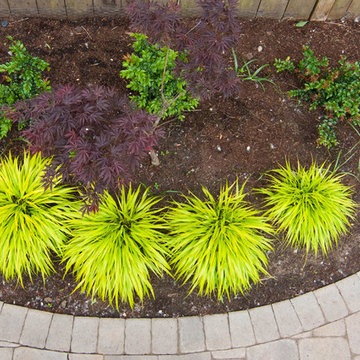
This garden space emphasizes plant textures, colorful foliage and quirky decorative elements. The heart of the garden is the elevated deck that perches over a rain garden, where stormwater from the roof is allowed to collect during the rainy months. Curvilinear paver pathways were installed to gently contrast against the soft plant textures. A sturdy structure was built to protect firewood and showcase quirky travel souvenirs.
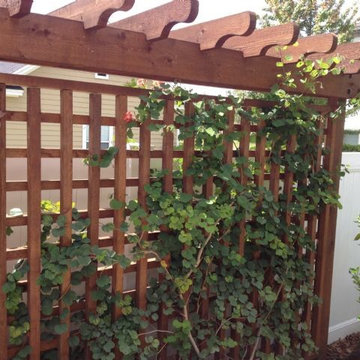
Idee per un piccolo giardino esposto a mezz'ombra dietro casa con pacciame
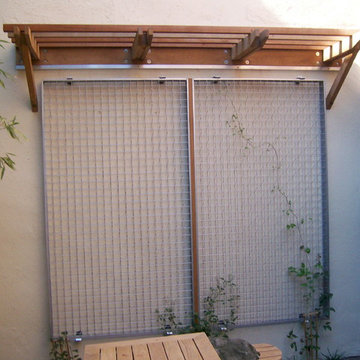
Green Screen / Custom Wall Pergola
Esempio di un piccolo giardino design esposto a mezz'ombra dietro casa con pavimentazioni in mattoni
Esempio di un piccolo giardino design esposto a mezz'ombra dietro casa con pavimentazioni in mattoni
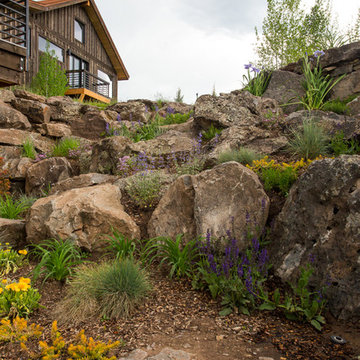
photos courtesy of Seth Beckton
Idee per un ampio giardino design esposto a mezz'ombra dietro casa in primavera
Idee per un ampio giardino design esposto a mezz'ombra dietro casa in primavera
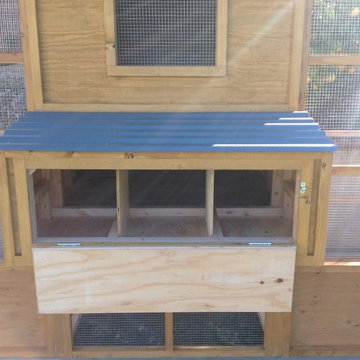
This unique symmetry based coop has found its home in Anaheim Hills, CA. It's central coop roof was outfitted with a thermal composite corrugated material with a slight peak to perfectly adjoin the run areas on each side.
The run areas were treated with an open wired flat roof where it will find home to vining vegetable plants to further compliment the planter boxes to be placed in front.
Sits on a concrete footing for predator protection and to assure a flat footprint
Built with true construction grade materials, wood milled and planed on site for uniformity, heavily stained and weatherproofed, 1/2" opening german aviary wire for full predator protection.
Measures 19' long x 3'6" wide x 7' tall @ central peak and allows for full walk in access.
It is home to beautiful chickens that we provided as well as all the necessary implements.
Features T1-11 textured wood siding, a fold down door that doubles as a coop-to-run ramp on one side with a full size coop clean out door on the other, thermal corrugated roofing over run area and more!
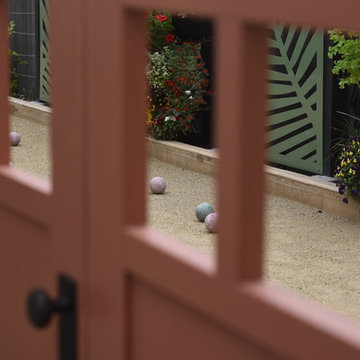
Poured in place colored concrete curbs were added to each side of the driveway to contain the bocce ball court as well as to retain water on site so that it percolates into the surrounding ground to irrigate trees.
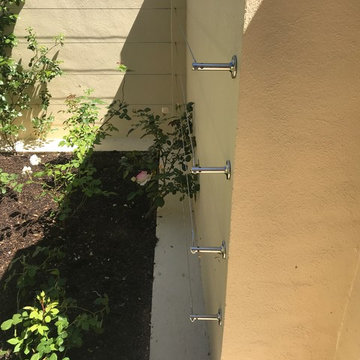
Stainless Steel Trellis Design
Ispirazione per un giardino formale tradizionale esposto in pieno sole di medie dimensioni e davanti casa in primavera con pavimentazioni in cemento
Ispirazione per un giardino formale tradizionale esposto in pieno sole di medie dimensioni e davanti casa in primavera con pavimentazioni in cemento
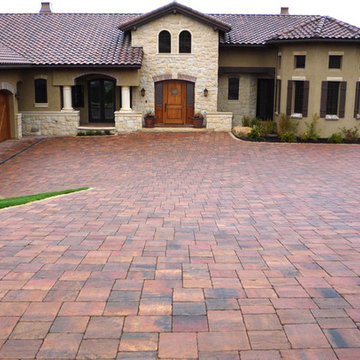
Sunset Terracotta Pattern: QS2
Idee per un vialetto d'ingresso american style esposto in pieno sole dietro casa con pavimentazioni in pietra naturale
Idee per un vialetto d'ingresso american style esposto in pieno sole dietro casa con pavimentazioni in pietra naturale
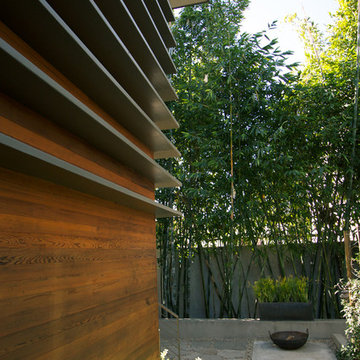
This is a little walkway next to the studio leading to an outdoor patio area. This is a very dense residential area in Los Angeles so bamboo worked nicely to visually block all the the electrical lines and 2-story neighbors. Bamboo also has a fantastic sound in the wind. We had installed a fountain and later took it out because we couldn't hear the bamboo.
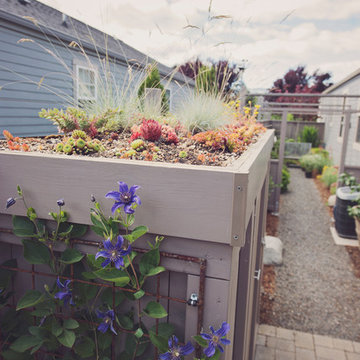
Compact backyard design brings plant life to the walls and the roof of a small garden shed. (Clematis, Sempervivum, Festuca)
Immagine di un piccolo giardino minimalista dietro casa con pavimentazioni in cemento
Immagine di un piccolo giardino minimalista dietro casa con pavimentazioni in cemento
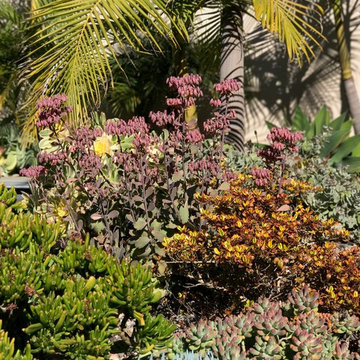
Esempio di un giardino xeriscape tropicale esposto in pieno sole di medie dimensioni e dietro casa con pavimentazioni in mattoni
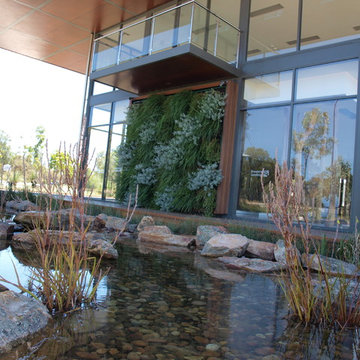
Paul Roche Sheoaks Landscape
Project was installed in 2009
The design brief was to create a Vertical Garden/Green wall to Reflect the environment in which it was set.
Outcome : This was achieved by using West Australian Native Plants grown in a light weigh medium in Elmich Modules.
This project was a Finalist in the 2010 Awards of Excellence LIAWA (Landscape Industry Ass Western Australia)
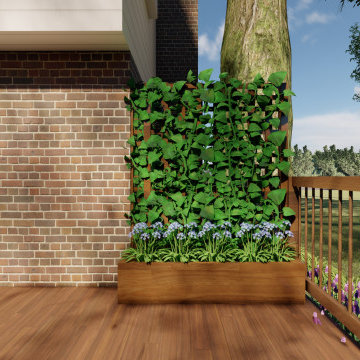
Esempio di un giardino contemporaneo esposto a mezz'ombra di medie dimensioni e dietro casa con pavimentazioni in pietra naturale
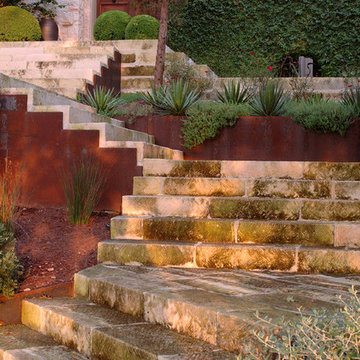
Esempio di un giardino chic con un pendio, una collina o una riva e pavimentazioni in pietra naturale
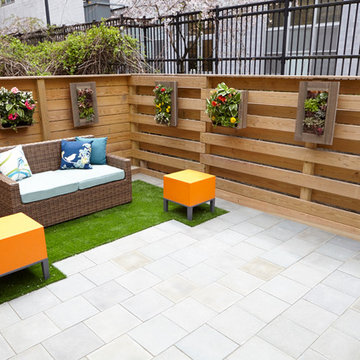
Megan Maloy www.meganmaloy.com
Foto di un piccolo giardino contemporaneo esposto in pieno sole dietro casa con pavimentazioni in pietra naturale
Foto di un piccolo giardino contemporaneo esposto in pieno sole dietro casa con pavimentazioni in pietra naturale
Giardini marroni - Foto e idee
2
