Giardini marroni - Foto e idee
Filtra anche per:
Budget
Ordina per:Popolari oggi
21 - 40 di 4.299 foto
1 di 3
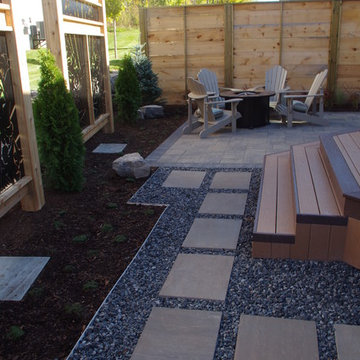
A view across the backyard which shows the natural stepping stones leading from the side yard to the interlock stone patio with the step up to the composite deck on the right.
newly planted creeping thyme will provide a dense green mat with spectacular pink flowers in the summer. Various areas throughout the yard have been provided for the owner to install various containers for annuals or other seasonal interest plants.
C.Gilmore - Heritage Stoneworks
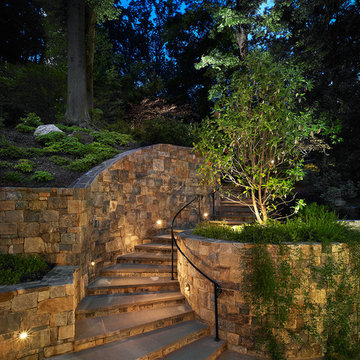
Photos © Anice HoachlanderOur client was drawn to the property in Wesley Heights as it was in an established neighborhood of stately homes, on a quiet street with views of park. They wanted a traditional home for their young family with great entertaining spaces that took full advantage of the site.
The site was the challenge. The natural grade of the site was far from traditional. The natural grade at the rear of the property was about thirty feet above the street level. Large mature trees provided shade and needed to be preserved.
The solution was sectional. The first floor level was elevated from the street by 12 feet, with French doors facing the park. We created a courtyard at the first floor level that provide an outdoor entertaining space, with French doors that open the home to the courtyard.. By elevating the first floor level, we were able to allow on-grade parking and a private direct entrance to the lower level pub "Mulligans". An arched passage affords access to the courtyard from a shared driveway with the neighboring homes, while the stone fountain provides a focus.
A sweeping stone stair anchors one of the existing mature trees that was preserved and leads to the elevated rear garden. The second floor master suite opens to a sitting porch at the level of the upper garden, providing the third level of outdoor space that can be used for the children to play.
The home's traditional language is in context with its neighbors, while the design allows each of the three primary levels of the home to relate directly to the outside.
Builder: Peterson & Collins, Inc
Photos © Anice Hoachlander
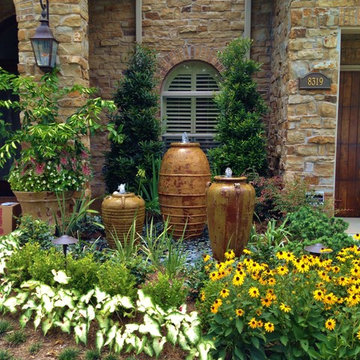
Esempio di una grande aiuola mediterranea esposta in pieno sole davanti casa in estate con ghiaia
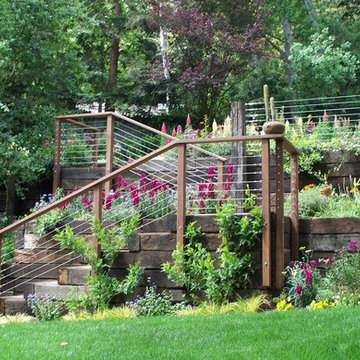
Foto di un grande giardino design esposto in pieno sole dietro casa in primavera con scale
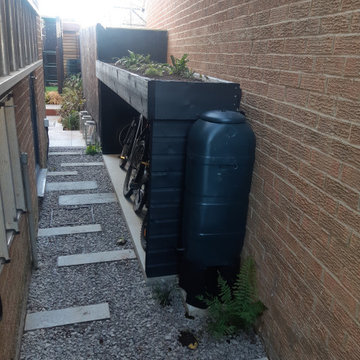
Making the side return into a useable space with a bespoke bike store with green roof..
Ispirazione per un piccolo giardino minimal esposto in pieno sole dietro casa in estate
Ispirazione per un piccolo giardino minimal esposto in pieno sole dietro casa in estate
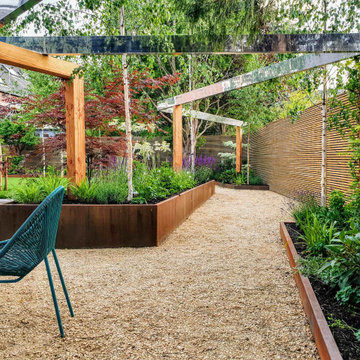
Contemporary woodland garden with corten metal walls, horizontal trellis panelling and a polished metal and timber zig-zag pergola
Idee per un giardino contemporaneo di medie dimensioni e dietro casa
Idee per un giardino contemporaneo di medie dimensioni e dietro casa
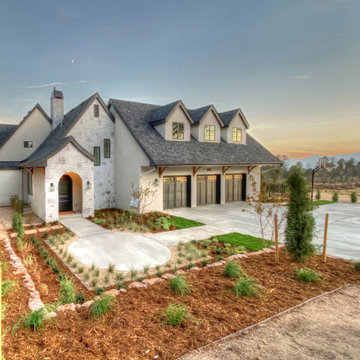
Front entry courtyard formed by boulder retaining walls and colorful plantings.
Foto di un grande giardino esposto in pieno sole davanti casa in primavera con pacciame e recinzione in metallo
Foto di un grande giardino esposto in pieno sole davanti casa in primavera con pacciame e recinzione in metallo
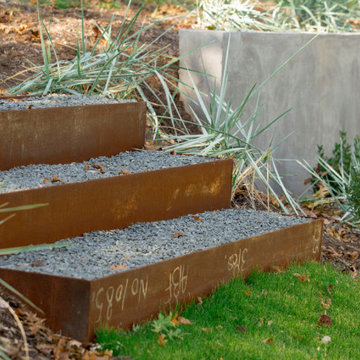
Cor-ten steel steps / pea stone and concrete retaining walls
Foto di un grande giardino formale minimalista esposto in pieno sole dietro casa in autunno con un muro di contenimento e ghiaia
Foto di un grande giardino formale minimalista esposto in pieno sole dietro casa in autunno con un muro di contenimento e ghiaia
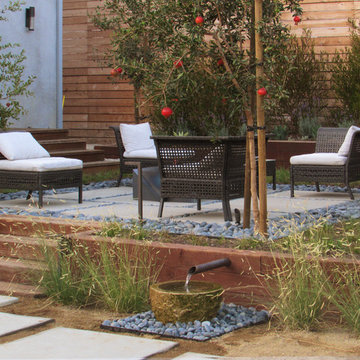
Foto di un giardino xeriscape minimalista esposto in pieno sole di medie dimensioni e dietro casa in primavera con fontane e pavimentazioni in cemento
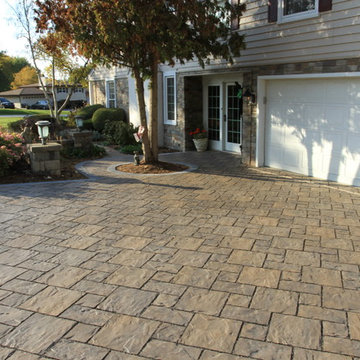
Auggie Rodriguez
Immagine di un piccolo vialetto d'ingresso esposto in pieno sole davanti casa con pavimentazioni in cemento
Immagine di un piccolo vialetto d'ingresso esposto in pieno sole davanti casa con pavimentazioni in cemento
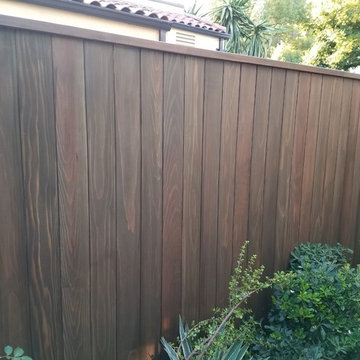
Foto di un grande giardino xeriscape minimal esposto a mezz'ombra dietro casa in estate con pavimentazioni in cemento
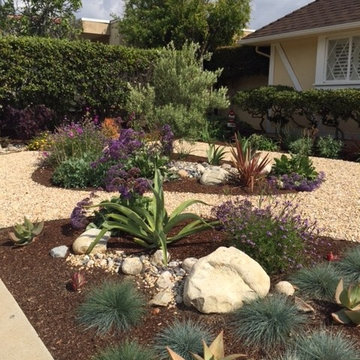
Esempio di un grande giardino xeriscape minimalista esposto in pieno sole davanti casa in primavera con ghiaia
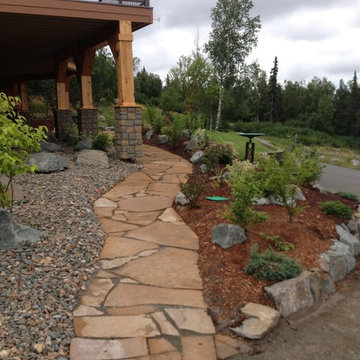
Ispirazione per un grande vialetto d'ingresso american style esposto in pieno sole dietro casa in primavera con un ingresso o sentiero e pavimentazioni in pietra naturale
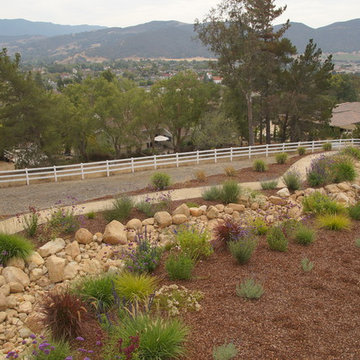
Ispirazione per un grande giardino xeriscape stile rurale esposto in pieno sole dietro casa in primavera con un ingresso o sentiero e ghiaia
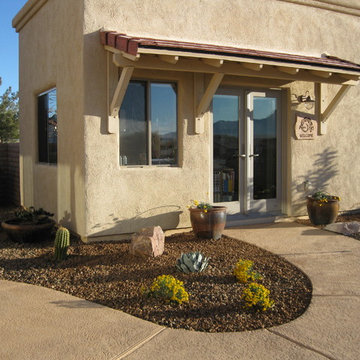
New plantings provide color, attract hummingbirds, and fit the space. Linda Strader
Foto di un piccolo giardino xeriscape american style esposto in pieno sole dietro casa in primavera con pavimentazioni in pietra naturale
Foto di un piccolo giardino xeriscape american style esposto in pieno sole dietro casa in primavera con pavimentazioni in pietra naturale
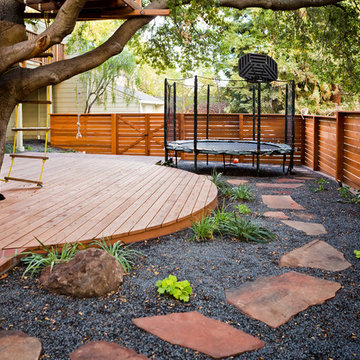
Kelsey Schweickert
Foto di un giardino classico di medie dimensioni
Foto di un giardino classico di medie dimensioni
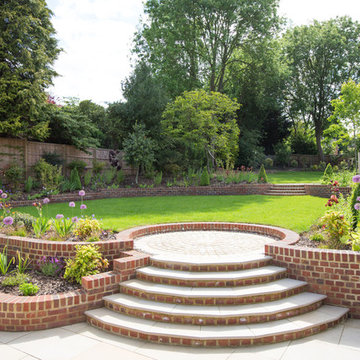
A view of the whole garden - the garden was planted the previous autumn, so the herbaceous perennials and shrubs are just starting to fill out.
Richard Brown Photography Ltd.
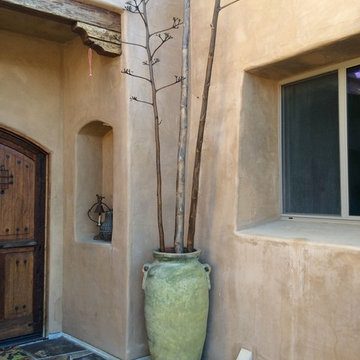
A Southwest style courtyard was designed for family and critters to enjoy an enclosed outdoor space. The 'elk mountain' flagstone path winds thru a cactus garden featuring a 'mancave macho mocha, 'old man cactus and euphorbia tirucali. The perennial garden has a 'caesalpinia pulcherrima', vitex purpurea', cuphea ignea. The sitting garden includes a Furcrea mediopicta (mexico), Leucophyllum frutescens silver leaf (Rio Bravo), and Grevillea'long john'
Sitting at the mesquite table one can enjoy the re-circulating boulder fountain which attracts hummingbirds and butterflies. Brightly colored mexican tile enhances the barbecue. The fireplace with built-in light box has a private sitting area surrounded by an Aloe tree, acacia cultriformis and strelitzia juncea (South Africa)
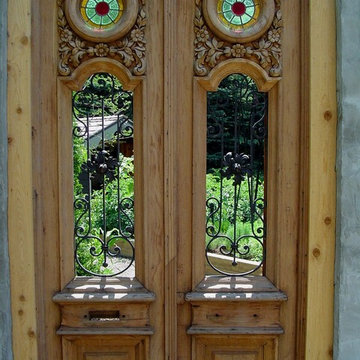
Richard P. Rauso, ASLA
Ispirazione per un orto in giardino chic esposto in pieno sole di medie dimensioni e dietro casa in estate con pavimentazioni in pietra naturale
Ispirazione per un orto in giardino chic esposto in pieno sole di medie dimensioni e dietro casa in estate con pavimentazioni in pietra naturale
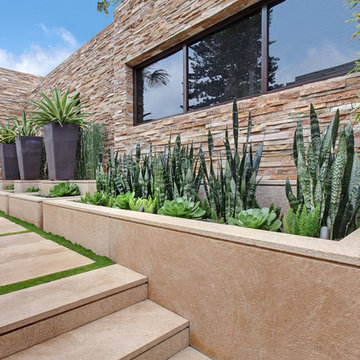
Immagine di un grande giardino xeriscape design esposto in pieno sole dietro casa con un giardino in vaso e pavimentazioni in cemento
Giardini marroni - Foto e idee
2