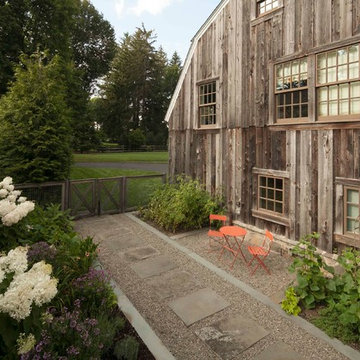Giardini marroni - Foto e idee
Filtra anche per:
Budget
Ordina per:Popolari oggi
21 - 40 di 3.849 foto
1 di 3
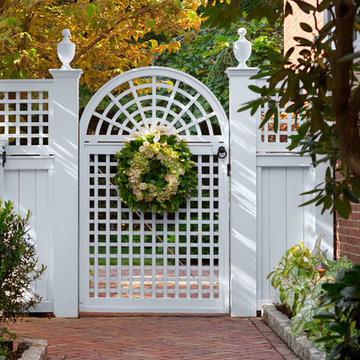
In the heart of the McIntyre Historic District, a Registered National Historic Landmark of Salem, you'll find an extraordinary array of fine residential period homes. Hidden behind many of these homes are lovely private garden spaces.
The recreation of this space began with the removal of a large wooden deck and staircase. In doing so, we visually extended and opened up the yard for an opportunity to create three distinct garden rooms. A graceful fieldstone and bluestone staircase leads you from the home onto a bluestone terrace large enough for entertaining. Two additional garden spaces provide intimate and quiet seating areas integrated in the herbaceous borders and plantings.
Photography: Anthony Crisafulli
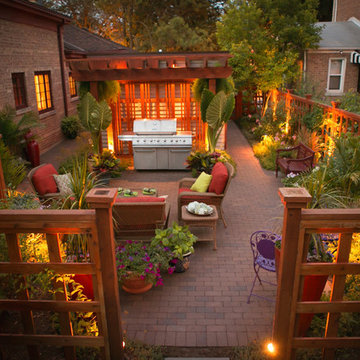
Landscape design by John Algozzini, lighting design by Kevin Manning.
This project received a 2013 Hardscape North America Design Award, and a 2014 ILCA Award of Excellence. It has also been featured in Chicagoland Gardening Magazine and Total Landscape Care Magazine.
Photo courtesy of Bridget Clauson.
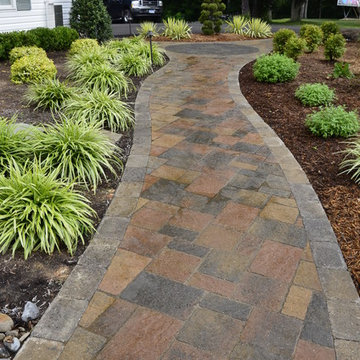
New walkway using Belgard Urbana pavers with a Dublin Rectangle border. The photo is by CMWheelock Photography.
Foto di un grande giardino chic esposto a mezz'ombra dietro casa in primavera con un ingresso o sentiero e pavimentazioni in pietra naturale
Foto di un grande giardino chic esposto a mezz'ombra dietro casa in primavera con un ingresso o sentiero e pavimentazioni in pietra naturale
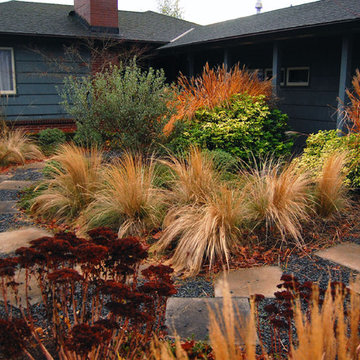
A mid-century home sits behind this naturalistic planting design framed by a horizontal, contemporary-style fence. The lines of the fence are the perfect foil to the wispy brushstrokes of feather grass. This planting design was inspired by wind-swept hills, and foothill Manzanita. These plants thrive with absolutely no irrigation and no additional water (not even in the first year). The concrete pavers were re-purposed from the original garden. Photo: James Wilson
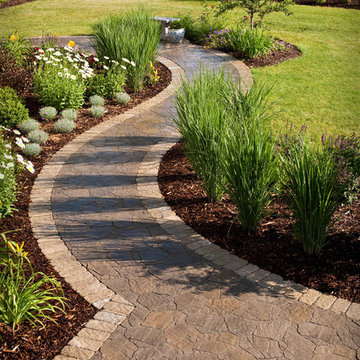
Curved front walk leading to the front door in Belgard Arbel pavers with Bergerac soldier edge.
Westhauser Photography
Idee per un vialetto tradizionale esposto in pieno sole di medie dimensioni e davanti casa in estate con pavimentazioni in cemento
Idee per un vialetto tradizionale esposto in pieno sole di medie dimensioni e davanti casa in estate con pavimentazioni in cemento
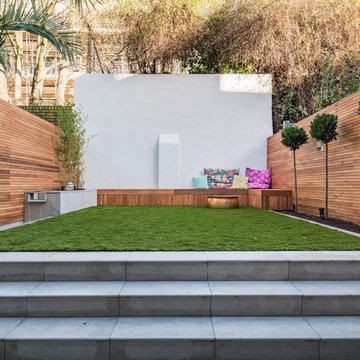
A contemporary refurbishment and extension of a Locally Listed mid-terraced Victorian house located within the East Canonbury Conservation Area.
This proposal secured planning permission to remodel and extend the lower ground floor of this mid-terrace property. Through a joint application with the adjoining neighbour to ensure that the symmetry and balance of the terrace is maintained, the house was also extended at 1st floor level. The lower ground floor now opens up to the rear garden while the glass roof ensures that daylight enters the heart of the house.
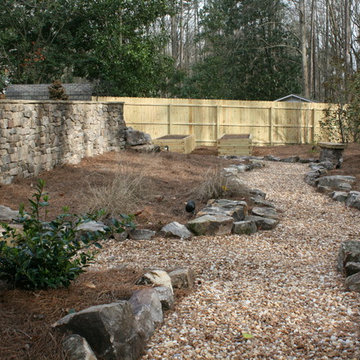
Backyard garden area with stone lined pebble path and Daco Real Stone Veneer wall
Esempio di un grande giardino rustico esposto a mezz'ombra dietro casa in estate con sassi di fiume
Esempio di un grande giardino rustico esposto a mezz'ombra dietro casa in estate con sassi di fiume
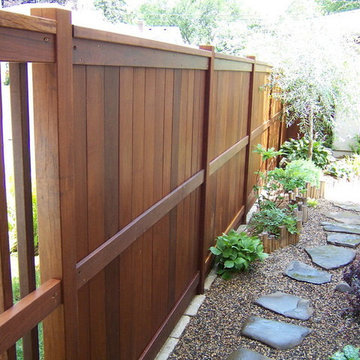
This sounds was designed as a framework not as a barrier.
Ispirazione per un giardino formale etnico esposto a mezz'ombra di medie dimensioni e nel cortile laterale in primavera con un ingresso o sentiero e pavimentazioni in pietra naturale
Ispirazione per un giardino formale etnico esposto a mezz'ombra di medie dimensioni e nel cortile laterale in primavera con un ingresso o sentiero e pavimentazioni in pietra naturale
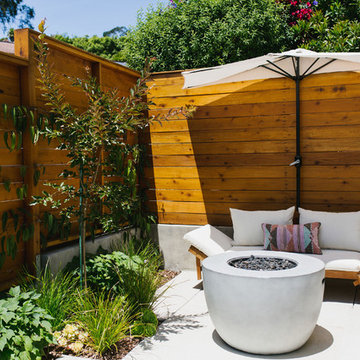
We transformed this unusable sloping side yard into a casual and modern outdoor living space. Complete with modern privacy fencing, fire bowl and an outdoor shower.
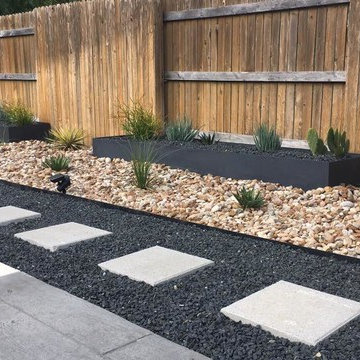
Foto di un giardino xeriscape minimalista esposto in pieno sole di medie dimensioni e dietro casa con ghiaia
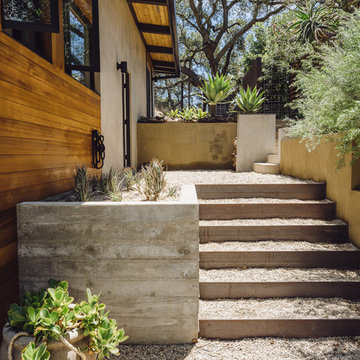
Paul Schefz
Esempio di un giardino american style esposto a mezz'ombra di medie dimensioni e dietro casa con ghiaia
Esempio di un giardino american style esposto a mezz'ombra di medie dimensioni e dietro casa con ghiaia
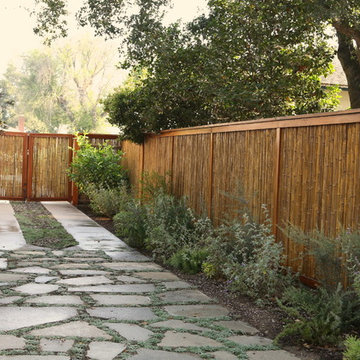
Foto di un giardino formale etnico esposto in pieno sole di medie dimensioni e dietro casa con un ingresso o sentiero e pavimentazioni in pietra naturale
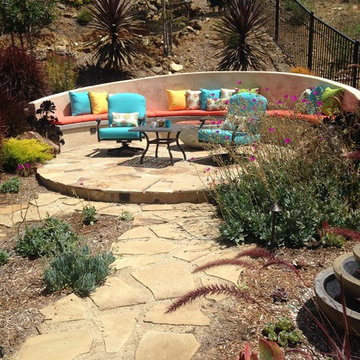
Copyright 2015 Susanna Pagan Landscape Design
Photo shot 2 years after install
Foto di un giardino xeriscape stile americano esposto in pieno sole dietro casa
Foto di un giardino xeriscape stile americano esposto in pieno sole dietro casa
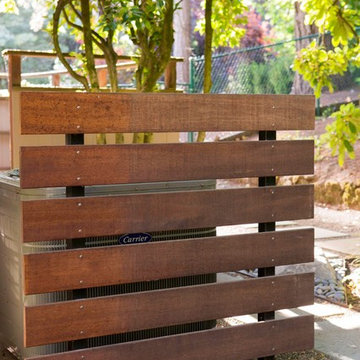
Stephen Cridland
Esempio di un giardino minimal dietro casa con pavimentazioni in cemento
Esempio di un giardino minimal dietro casa con pavimentazioni in cemento
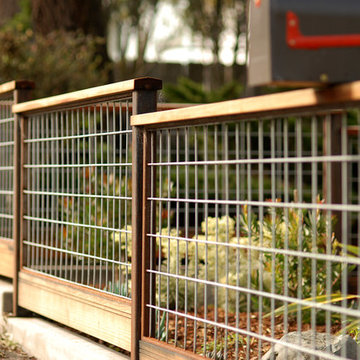
Sandprints Photography
Foto di un giardino xeriscape minimalista esposto a mezz'ombra di medie dimensioni e davanti casa in estate con un ingresso o sentiero e pacciame
Foto di un giardino xeriscape minimalista esposto a mezz'ombra di medie dimensioni e davanti casa in estate con un ingresso o sentiero e pacciame
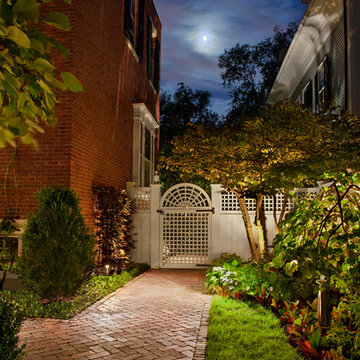
In the heart of the McIntyre Historic District, a Registered National Historic Landmark of Salem, you'll find an extraordinary array of fine residential period homes. Hidden behind many of these homes are lovely private garden spaces.
The recreation of this space began with the removal of a large wooden deck and staircase. In doing so, we visually extended and opened up the yard for an opportunity to create three distinct garden rooms. A graceful fieldstone and bluestone staircase leads you from the home onto a bluestone terrace large enough for entertaining. Two additional garden spaces provide intimate and quiet seating areas integrated in the herbaceous borders and plantings.
Photography: Anthony Crisafulli
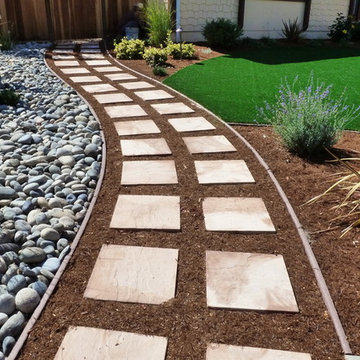
Design/Build by Joe Andolina
Esempio di un giardino tradizionale esposto a mezz'ombra di medie dimensioni e davanti casa in primavera con pavimentazioni in pietra naturale e un ingresso o sentiero
Esempio di un giardino tradizionale esposto a mezz'ombra di medie dimensioni e davanti casa in primavera con pavimentazioni in pietra naturale e un ingresso o sentiero

Central courtyard forms the main secluded space, capturing northern sun while protecting from the south westerly windows off the ocean. Large sliding doors create visual links through the study and dining spaces from front to rear.
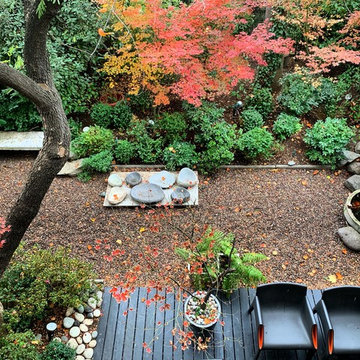
Backyard patio
Ispirazione per un giardino design in ombra di medie dimensioni e dietro casa in autunno con ghiaia
Ispirazione per un giardino design in ombra di medie dimensioni e dietro casa in autunno con ghiaia
Giardini marroni - Foto e idee
2
