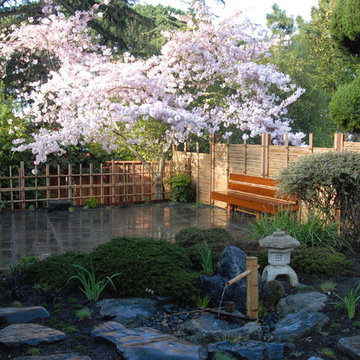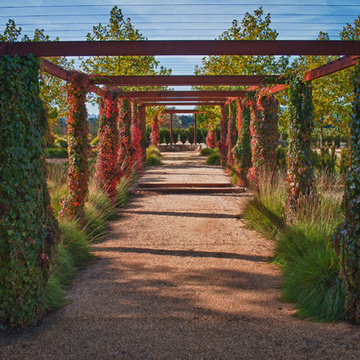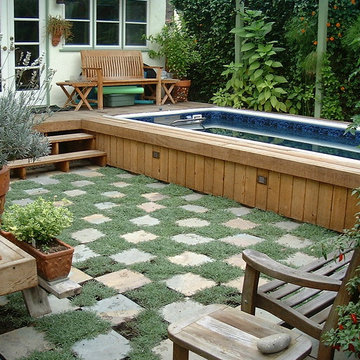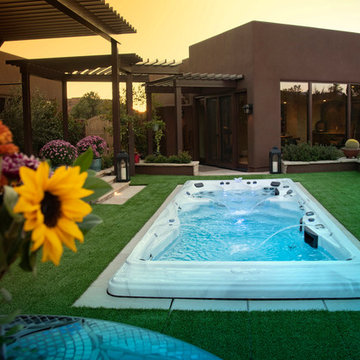Giardini marroni dietro casa - Foto e idee
Filtra anche per:
Budget
Ordina per:Popolari oggi
141 - 160 di 8.840 foto
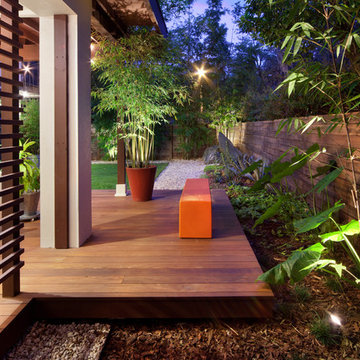
E2 Homes
Modern ipe deck and landscape. Landscape and hardscape design by Evergreen Consulting.
Architecture by Green Apple Architecture.
Decks by Walk on Wood
Photos by Harvey Smith
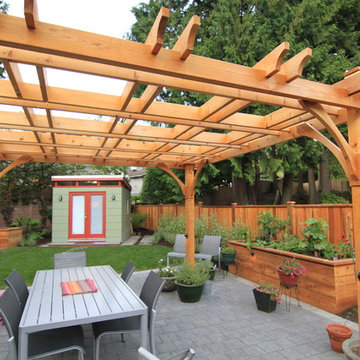
Photo Credit: Chris O'Donohue
Esempio di un grande giardino contemporaneo esposto a mezz'ombra dietro casa con pavimentazioni in cemento
Esempio di un grande giardino contemporaneo esposto a mezz'ombra dietro casa con pavimentazioni in cemento
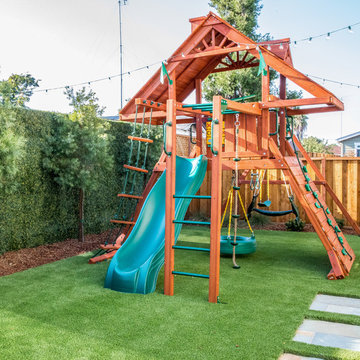
Idee per un giardino classico dietro casa con uno spazio giochi e recinzione in legno
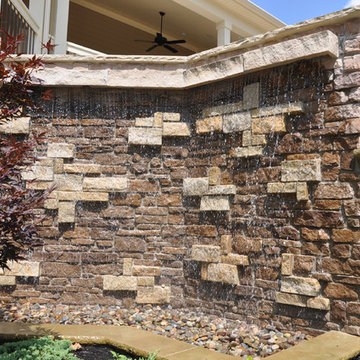
It was a pleasure and a privilege to work with the owners of this custom home while it was still under construction. The early planning allowed LWB to design the topographic features of the site to fit into the amenities that the clients desired such as an organically shaped swimming pool, a spa, planting, etc. The extreme grades in the backyard created an opportunity to place the spa overlooking the pool. The unique grading situation also allowed the pool utilities to be built underneath the lawn in a vented room, hidden from view. Waterfalls in the pool and a water wall help to create a relaxing experience in the homeowner's backyard.
This Project was awarded with a coveted Grand Award in Residential Installation $50,001 & Over by the Ohio Nursery & Landscape Association.
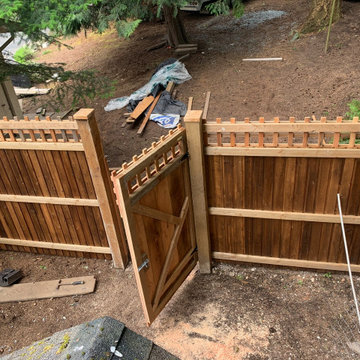
gate
Foto di un ampio giardino american style dietro casa con cancello e recinzione in legno
Foto di un ampio giardino american style dietro casa con cancello e recinzione in legno
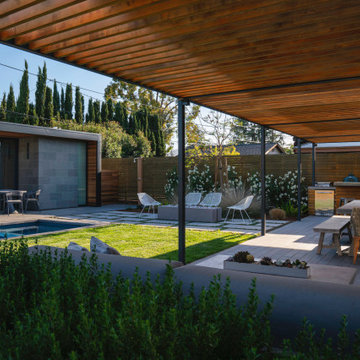
Photography: Travis Rhoads Photography
Idee per un grande giardino moderno esposto in pieno sole dietro casa con pavimentazioni in cemento e recinzione in legno
Idee per un grande giardino moderno esposto in pieno sole dietro casa con pavimentazioni in cemento e recinzione in legno
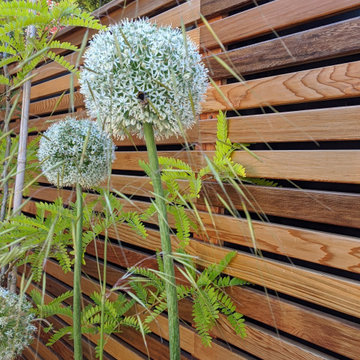
The materials used to create this transformation include;
6ft high (1800mm) Canadian Cedar Fence Panels
Pressure Treated Posts - 94mm x 94mm
K-rendered Blockwork
Burnt Cedar Composite Decking
Artificial Grass
Soak Away Cells
Owatrol Wood Protection
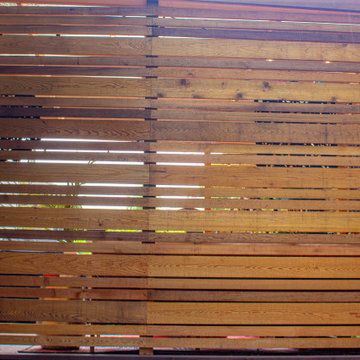
This compact, urban backyard was in desperate need of privacy. We created a series of outdoor rooms, privacy screens, and lush plantings all with an Asian-inspired design sense. Elements include a covered outdoor lounge room, sun decks, rock gardens, shade garden, evergreen plant screens, and raised boardwalk to connect the various outdoor spaces. The finished space feels like a true backyard oasis.
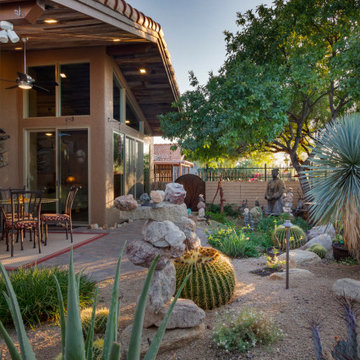
The small back yard became an oasis of desert plants.
Idee per un piccolo giardino american style esposto a mezz'ombra dietro casa con pavimentazioni in cemento
Idee per un piccolo giardino american style esposto a mezz'ombra dietro casa con pavimentazioni in cemento
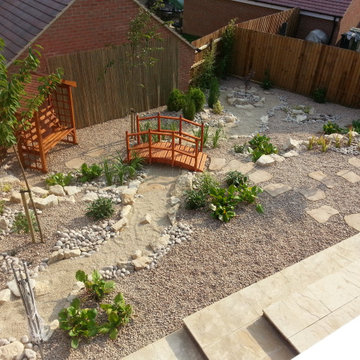
This photo was taken just after completion. The client wanted a low maintenance garden based on a Japanese theme. The original garden was a blank canvas as the house had just been built, however there was a considerable slope to the garden and it was quite overlooked. The design was based on a Japanese ‘Karesansui’ or dry landscape garden. To remove the slope the garden was tiered into an upper and lower level using large purbeck rocks. A dry river bed runs diagonally across the garden. Stepping stones allow access to the garden, with a Japanese style wooden humpback bridge crossing the dry river bed. This leads to an arbour in the corner, a place to sit, relax and enjoy views of the garden. Another seating area is located in the top corner of the garden next to a railway sleeper focal point. The planting scheme is low maintenance, being predominantly evergreen and offering all year round interest. Three feature blossoming Cherry trees were planted to further enhance the Japanese feel and prevent the garden from being overlooked. The end result is a calm and serene garden to sit and relax in and enjoy the different views.
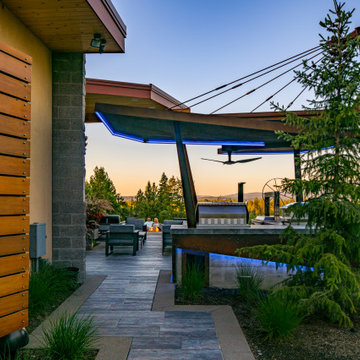
Adding sleek LED lighting is not only a fun way to illuminate your landscape, but it also looks clean, modern and luxurious. We implemented LED porch lighting along the outdoor structure, kitchen, and fireplace to tie the elements together.
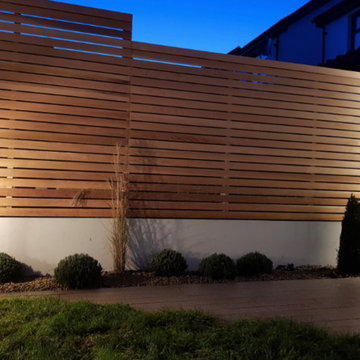
The homeowners live in an urban city and wanted a garden to reflect this.
Garden Designer, Paul Martin designed this urban garden for homeowners living in County Cork, Ireland. We built the garden to reflect Paul's vision and design. We provided all the materials, labour and plants.
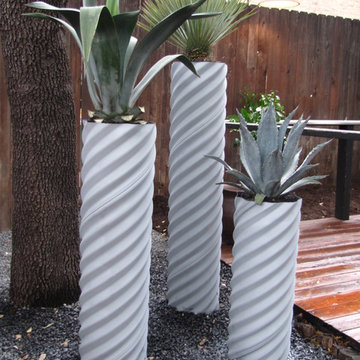
Tall decorative planters add a beautiful touch while emphasizing low water plants. The plants draw the eye necessary tree maintenance. The gravel bed matches all elements and reduces future weeds. Installed near outdoor lighting and pristinely power washed deck and fence.
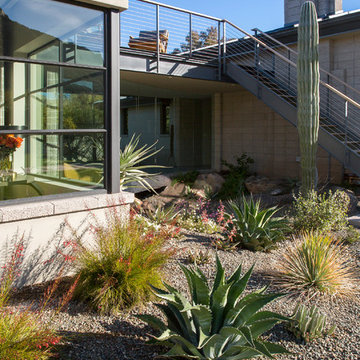
This “Arizona Inspired” home draws on some of the couples’ favorite desert inspirations. The architecture honors the Wrightian design of The Arizona Biltmore, the courtyard raised planter beds feature labeled specimen cactus in the style of the Desert Botanical Gardens, and the expansive backyard offers a resort-style pool and cabana with plenty of entertainment space. Additional focal areas of landscape design include an outdoor living room in the front courtyard with custom steel fire trough, a shallow negative-edge fountain, and a rare “nurse tree” that was salvaged from a nearby site, sits in the corner of the courtyard – a unique conversation starter. The wash that runs on either side of the museum-glass hallway is filled with aloes, agaves and cactus. On the far end of the lot, a fire pit surrounded by desert planting offers stunning views both day and night of the Praying Monk rock formation on Camelback Mountain.
Project Details:
Landscape Architect: Greey|Pickett
Architect: Higgins Architects
Builder: GM Hunt Builders
Landscape Contractor: Benhart Landscaping
Interior Designer: Kitchell Brusnighan Interior Design
Photography: Ian Denker
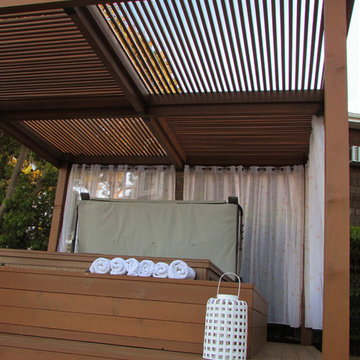
The custom pergola over the Jacuzzi creates shelter and privacy from neighbors and includes a bench for post-dip relaxation and steps on the canyon side to ease access. Beautiful light patterns are created by the intricate pattern of the roof and the curtains add a touch of romance. Photo by Marcus Teply
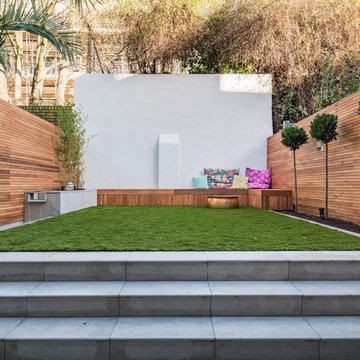
A contemporary refurbishment and extension of a Locally Listed mid-terraced Victorian house located within the East Canonbury Conservation Area.
This proposal secured planning permission to remodel and extend the lower ground floor of this mid-terrace property. Through a joint application with the adjoining neighbour to ensure that the symmetry and balance of the terrace is maintained, the house was also extended at 1st floor level. The lower ground floor now opens up to the rear garden while the glass roof ensures that daylight enters the heart of the house.
Giardini marroni dietro casa - Foto e idee
8
