Giardini marroni dietro casa - Foto e idee
Filtra anche per:
Budget
Ordina per:Popolari oggi
61 - 80 di 8.841 foto
1 di 3
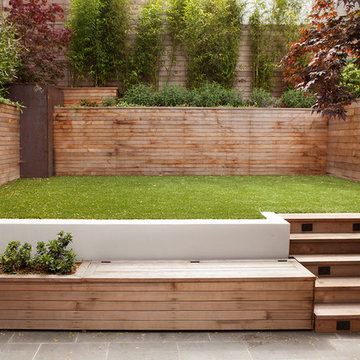
Paul Dyer Photography
Esempio di un giardino tradizionale esposto a mezz'ombra dietro casa con scale
Esempio di un giardino tradizionale esposto a mezz'ombra dietro casa con scale

Karen Bussolini
Foto di un giardino chic esposto a mezz'ombra di medie dimensioni e dietro casa con pavimentazioni in pietra naturale e scale
Foto di un giardino chic esposto a mezz'ombra di medie dimensioni e dietro casa con pavimentazioni in pietra naturale e scale
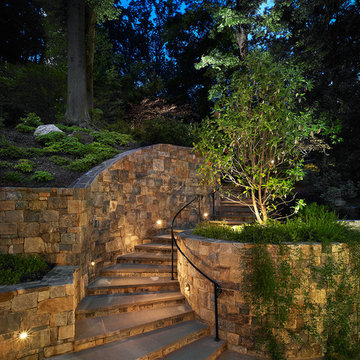
Photos © Anice HoachlanderOur client was drawn to the property in Wesley Heights as it was in an established neighborhood of stately homes, on a quiet street with views of park. They wanted a traditional home for their young family with great entertaining spaces that took full advantage of the site.
The site was the challenge. The natural grade of the site was far from traditional. The natural grade at the rear of the property was about thirty feet above the street level. Large mature trees provided shade and needed to be preserved.
The solution was sectional. The first floor level was elevated from the street by 12 feet, with French doors facing the park. We created a courtyard at the first floor level that provide an outdoor entertaining space, with French doors that open the home to the courtyard.. By elevating the first floor level, we were able to allow on-grade parking and a private direct entrance to the lower level pub "Mulligans". An arched passage affords access to the courtyard from a shared driveway with the neighboring homes, while the stone fountain provides a focus.
A sweeping stone stair anchors one of the existing mature trees that was preserved and leads to the elevated rear garden. The second floor master suite opens to a sitting porch at the level of the upper garden, providing the third level of outdoor space that can be used for the children to play.
The home's traditional language is in context with its neighbors, while the design allows each of the three primary levels of the home to relate directly to the outside.
Builder: Peterson & Collins, Inc
Photos © Anice Hoachlander
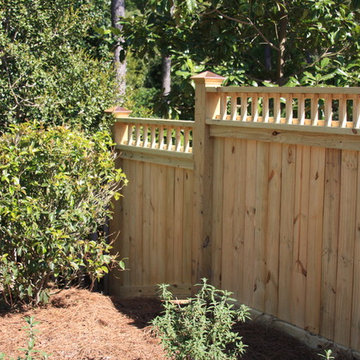
Spindle Top Wood Privacy Fence
Immagine di un giardino formale chic esposto a mezz'ombra di medie dimensioni e dietro casa in primavera con pacciame
Immagine di un giardino formale chic esposto a mezz'ombra di medie dimensioni e dietro casa in primavera con pacciame
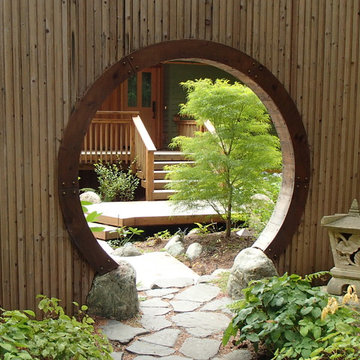
A traditional Moon Gate entrance frames the view to the front door.
Ispirazione per un giardino bohémian dietro casa con pavimentazioni in pietra naturale
Ispirazione per un giardino bohémian dietro casa con pavimentazioni in pietra naturale
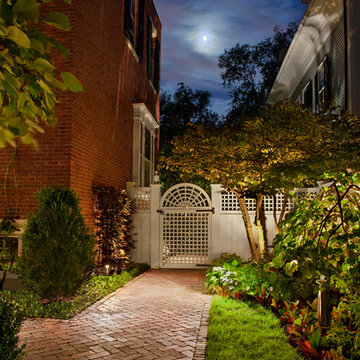
In the heart of the McIntyre Historic District, a Registered National Historic Landmark of Salem, you'll find an extraordinary array of fine residential period homes. Hidden behind many of these homes are lovely private garden spaces.
The recreation of this space began with the removal of a large wooden deck and staircase. In doing so, we visually extended and opened up the yard for an opportunity to create three distinct garden rooms. A graceful fieldstone and bluestone staircase leads you from the home onto a bluestone terrace large enough for entertaining. Two additional garden spaces provide intimate and quiet seating areas integrated in the herbaceous borders and plantings.
Photography: Anthony Crisafulli
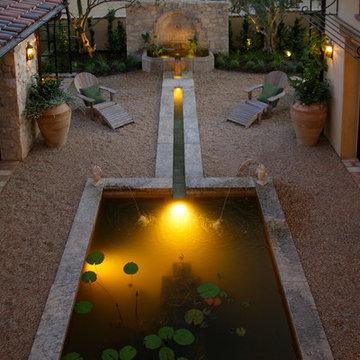
Product: Authentic Limestone for Exterior Living Spaces.
Ancient Surfaces
Contacts: (212) 461-0245
Email: Sales@ancientsurfaces.com
Website: www.AncientSurfaces.com
The design of external living spaces is known as the 'Al Fresco' design style as it is called in Italian. 'Al Fresco' translates into 'the open' or 'the cool/fresh exterior'. Customizing a fully functional outdoor kitchen, pizza oven, BBQ, fireplace or Jacuzzi pool spa all out of old reclaimed Mediterranean stone pieces is no easy task and shouldn’t be created out of the lowest common denominator of building materials such as concrete, Indian slates or Turkish travertine.
The one thing you can bet the farmhouse on is that when the entire process unravels and when your outdoor living space materializes from the architects rendering to real life, you will be guaranteed a true Mediterranean living experience if your choice of construction material was as authentic and possible to the Southern Mediterranean regions.
We believe that the coziness of your surroundings brought about by the creative usage of our antique stone elements will only amplify that authenticity.
whether you are enjoying a relaxing time soaking the sun inside one of our Jacuzzi spa stone fountains or sharing unforgettable memories with family and friends while baking your own pizzas in one of our outdoor BBQ pizza ovens, our stone designs will always evoke in most a feeling of euphoria and exultation that one only gets while being on vacation is some exotic European island surrounded with the pristine beauty of indigenous nature and ancient architecture...
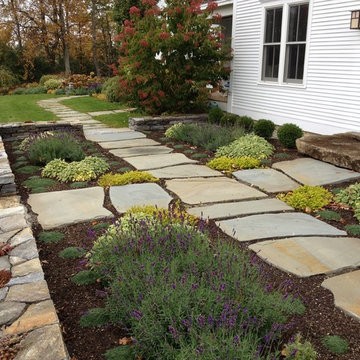
Rebecca Lindenmeyr
Esempio di un grande giardino formale country esposto in pieno sole dietro casa con un muro di contenimento, passi giapponesi e pavimentazioni in pietra naturale
Esempio di un grande giardino formale country esposto in pieno sole dietro casa con un muro di contenimento, passi giapponesi e pavimentazioni in pietra naturale
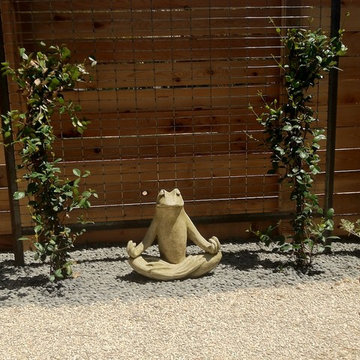
Native Edge Landscape, LLC
Foto di un piccolo giardino etnico dietro casa con ghiaia
Foto di un piccolo giardino etnico dietro casa con ghiaia
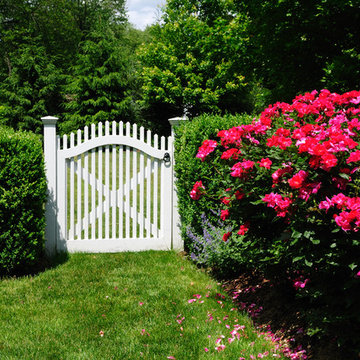
Larry Merz
Immagine di un giardino country esposto in pieno sole dietro casa e di medie dimensioni con un ingresso o sentiero
Immagine di un giardino country esposto in pieno sole dietro casa e di medie dimensioni con un ingresso o sentiero
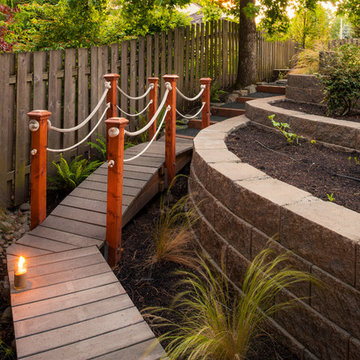
retaining walls, raised gardens, wood decking, wood walkway, custom wood structures, cedar fencing
Immagine di un giardino chic dietro casa con pedane
Immagine di un giardino chic dietro casa con pedane
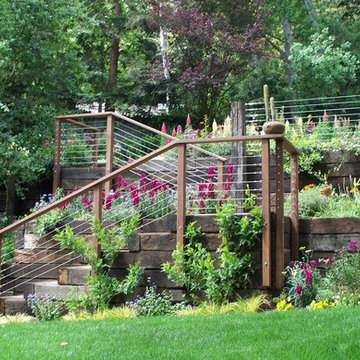
Foto di un grande giardino design esposto in pieno sole dietro casa in primavera con scale
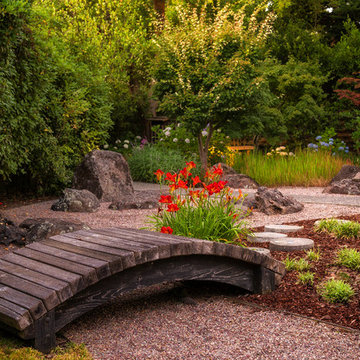
Ali Atri
Ispirazione per un giardino etnico dietro casa con passi giapponesi
Ispirazione per un giardino etnico dietro casa con passi giapponesi
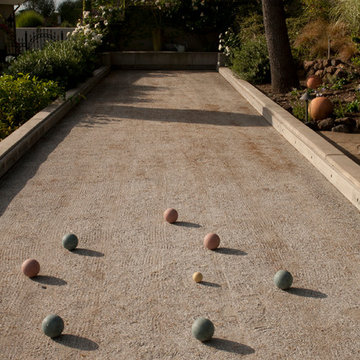
© Lauren Devon www.laurendevon.com
Foto di un campo sportivo esterno classico esposto in pieno sole dietro casa
Foto di un campo sportivo esterno classico esposto in pieno sole dietro casa
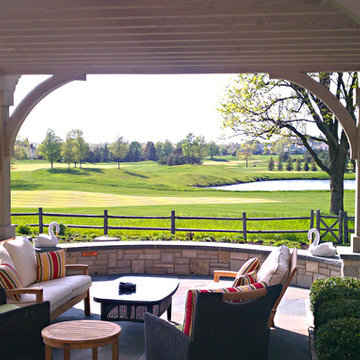
Framed view out towards the scenic Conway farms golf course in Lake Forest
Esempio di un campo sportivo esterno tradizionale dietro casa con pavimentazioni in pietra naturale
Esempio di un campo sportivo esterno tradizionale dietro casa con pavimentazioni in pietra naturale
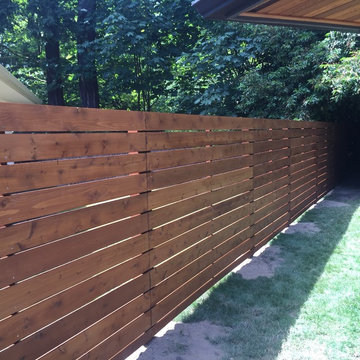
Ispirazione per un grande giardino classico esposto a mezz'ombra dietro casa con ghiaia
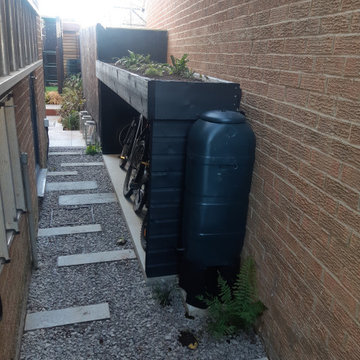
Making the side return into a useable space with a bespoke bike store with green roof..
Ispirazione per un piccolo giardino minimal esposto in pieno sole dietro casa in estate
Ispirazione per un piccolo giardino minimal esposto in pieno sole dietro casa in estate
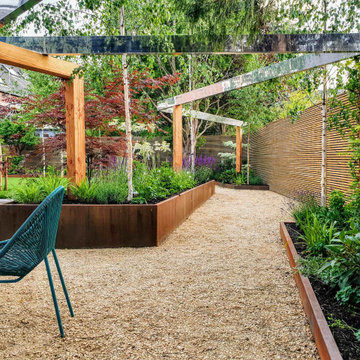
Contemporary woodland garden with corten metal walls, horizontal trellis panelling and a polished metal and timber zig-zag pergola
Idee per un giardino contemporaneo di medie dimensioni e dietro casa
Idee per un giardino contemporaneo di medie dimensioni e dietro casa
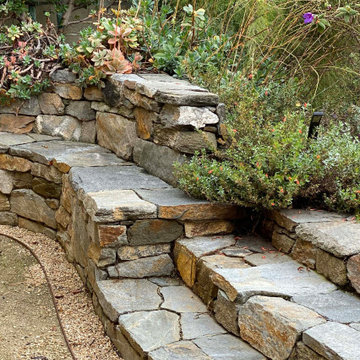
dry stacked Bouquet Canyon stone walls and steps with decomposed granite paving
Ispirazione per un giardino xeriscape rustico esposto in pieno sole dietro casa con un muro di contenimento e graniglia di granito
Ispirazione per un giardino xeriscape rustico esposto in pieno sole dietro casa con un muro di contenimento e graniglia di granito
Giardini marroni dietro casa - Foto e idee
4
