Giardini in primavera - Foto e idee
Ordina per:Popolari oggi
1 - 6 di 6 foto
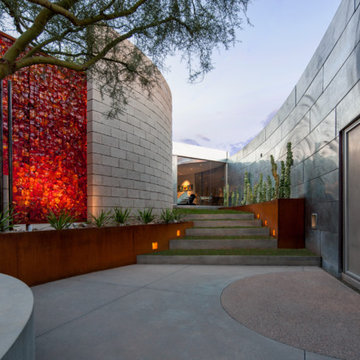
Timmerman Photography
Sculpture by Mayme Kratz
This is a home we initially built in 1995 and after it sold in 2014 we were commissioned to come back and remodel the interior of the home.
We worked with internationally renowned architect Will Bruder on the initial design on the home. The goal of home was to build a modern hillside home which made the most of the vista upon which it sat. A few ways we were able to achieve this were the unique, floor-to-ceiling glass windows on the side of the property overlooking Scottsdale, a private courtyard off the master bedroom and bathroom, and a custom commissioned sculpture Mayme Kratz.
Stonecreek's particular role in the project were to work alongside both the clients and the architect to make sure we were able to perfectly execute on the vision and design of the project. A very unique component of this house is how truly custom every feature is, all the way from the window systems and the bathtubs all the way down to the door handles and other features.
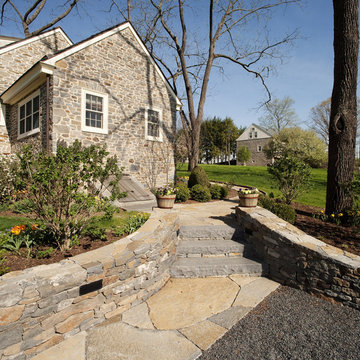
Exterior landscaping - Renovation of 1800's stone guest house
Esempio di un giardino chic in primavera con un pendio, una collina o una riva, pavimentazioni in pietra naturale e scale
Esempio di un giardino chic in primavera con un pendio, una collina o una riva, pavimentazioni in pietra naturale e scale
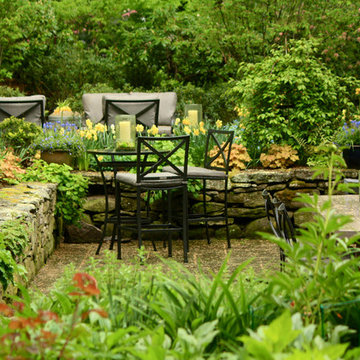
Lush plantings spill over the wall of the patio softening the space and adding color.
Photo Credit: Beth Phillips
Esempio di un giardino chic dietro casa in primavera
Esempio di un giardino chic dietro casa in primavera
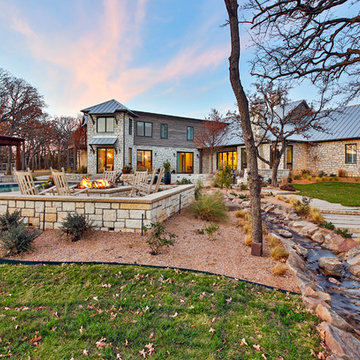
Terri Glanger
Ispirazione per un ampio giardino contemporaneo esposto in pieno sole dietro casa in primavera con fontane e pavimentazioni in pietra naturale
Ispirazione per un ampio giardino contemporaneo esposto in pieno sole dietro casa in primavera con fontane e pavimentazioni in pietra naturale

Remodelling the garden to incorporate different levels allowed us to create a living wall of steps, creating the illusion of depth from inside the house
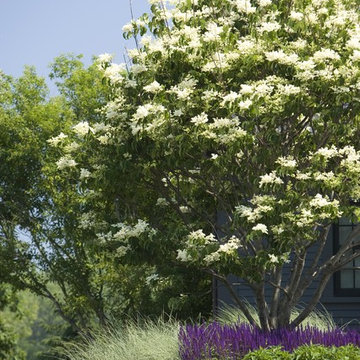
South Cove Residence
Shelburne, Vermont
This 15 acre site is located on the southern end of historic Shelburne Farms, a property originally designed by Frederick Law Olmstead for the Vanderbilt / Webb family. The site design attempts to soften the formal, classical character of the house with a minimal approach to the landscape. The stone and wood house is sited to enjoy both the southern and westerly views while integrating within the rolling agrarian landscape. The design creates a series of outdoor spaces which through classic geometry fade away into the more rugged lakeshore. A simple, yet elegant bluestone terrace bordered by perennials and a low stonewall, creates a space for entertaining on the south side of the house. Large trees of 8" and 10" caliper were planted to add a feeling of maturity to the landscape while creating a sense of intimate scale.
Photo Credit: Westphalen Photography
Giardini in primavera - Foto e idee
1