Giardini in primavera - Foto e idee
Filtra anche per:
Budget
Ordina per:Popolari oggi
141 - 160 di 23.653 foto
1 di 2
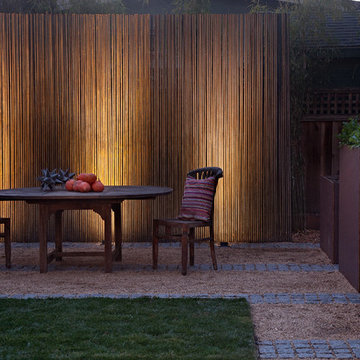
wa design
Idee per un giardino contemporaneo esposto a mezz'ombra di medie dimensioni e dietro casa in primavera con ghiaia
Idee per un giardino contemporaneo esposto a mezz'ombra di medie dimensioni e dietro casa in primavera con ghiaia
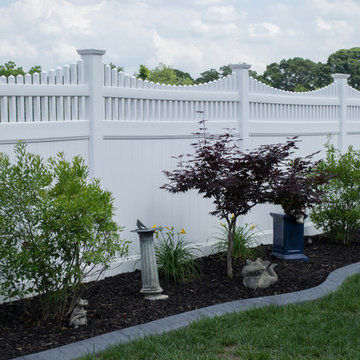
Aspen
Idee per un grande giardino formale tradizionale esposto in pieno sole dietro casa in primavera con pacciame e recinzione in PVC
Idee per un grande giardino formale tradizionale esposto in pieno sole dietro casa in primavera con pacciame e recinzione in PVC
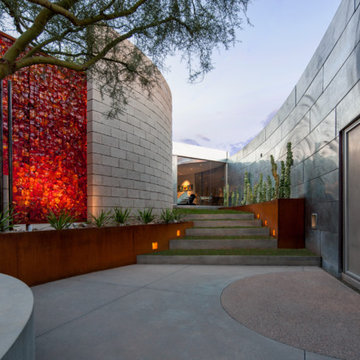
Timmerman Photography
Sculpture by Mayme Kratz
This is a home we initially built in 1995 and after it sold in 2014 we were commissioned to come back and remodel the interior of the home.
We worked with internationally renowned architect Will Bruder on the initial design on the home. The goal of home was to build a modern hillside home which made the most of the vista upon which it sat. A few ways we were able to achieve this were the unique, floor-to-ceiling glass windows on the side of the property overlooking Scottsdale, a private courtyard off the master bedroom and bathroom, and a custom commissioned sculpture Mayme Kratz.
Stonecreek's particular role in the project were to work alongside both the clients and the architect to make sure we were able to perfectly execute on the vision and design of the project. A very unique component of this house is how truly custom every feature is, all the way from the window systems and the bathtubs all the way down to the door handles and other features.
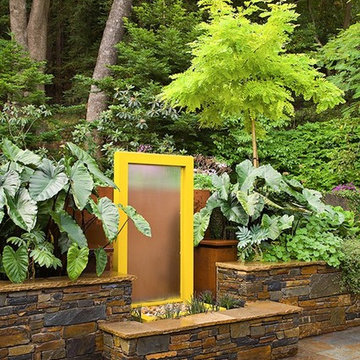
San Rafael, CA /
photo: Jay Graham
Ispirazione per un giardino formale chic esposto a mezz'ombra di medie dimensioni e dietro casa in primavera con fontane e pavimentazioni in pietra naturale
Ispirazione per un giardino formale chic esposto a mezz'ombra di medie dimensioni e dietro casa in primavera con fontane e pavimentazioni in pietra naturale
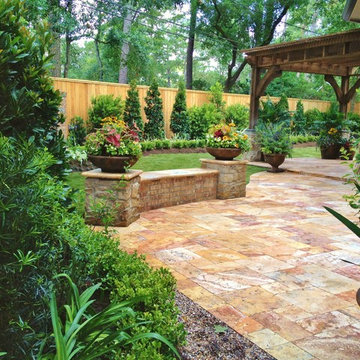
This newly constructed Memorial Home in the prestigious Spring Valley is the perfect spot for our clients to build new roots. The Sample Family were raised in New Orleans and wanted to bring a bit of the French Market to their new residence. As they love to entertain, we set out to add extra living space with an outdoor kitchen, pergola and rich travertine patio. In addition, a seated Bench is the perfect low divider to frame our custom fountain space.
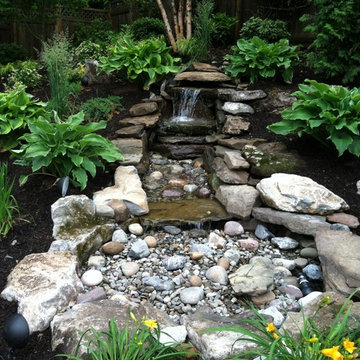
A pondless water feature constructed for beauty. Shelves of Moss rock boulder were constructed at precise elevations to create a tranquil sound of flowing water. Water feature was designed for safety - our customer has small children and they did not want any depth of standing water. Lighting accentuates the surrounding landscape, water and boulder to provide a wonderful evening ambiance.
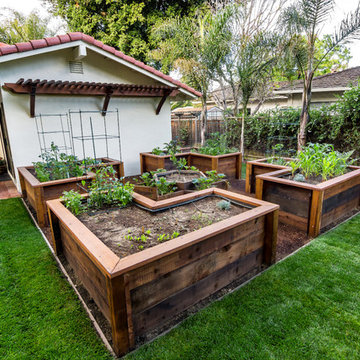
This veggie bed is accessible from every angle and easy on the back - everything grows right in front of you...no bending over required.
Photo Credit: Mark Pinkerton
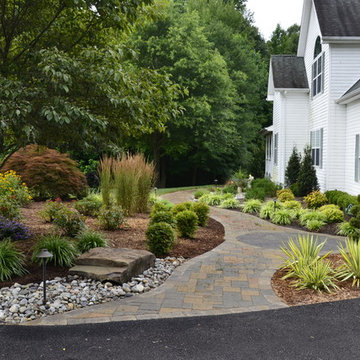
New walkway using Belgard Urbana pavers with a Dublin Rectangle border. The inlay was made using Mega Arbel. The photo is by CMWheelock Photography.
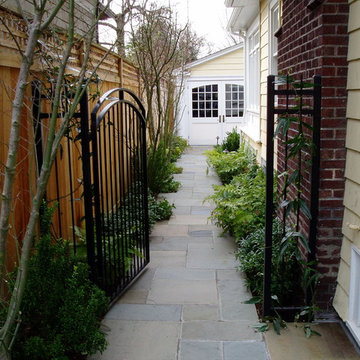
Ispirazione per un piccolo giardino formale tradizionale in ombra nel cortile laterale in primavera con un ingresso o sentiero e pavimentazioni in pietra naturale
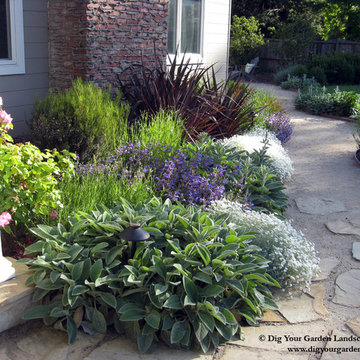
A colorful, drought-tolerant plant combination with year-round appeal. This bed includes Stachys - Lamb's Ears, known as Big Ears, Cerastium - Snow in Summer, Penstemon heterophyllus, Lavender, Coleonema - Breath of Heaven, Phormium - New Zealand flax. Positioned along a flagstone and decomposed granite pathway in San Anselmo CA.
Designa and Photo: Eileen Kelly, Dig Your Garden Landscape Design
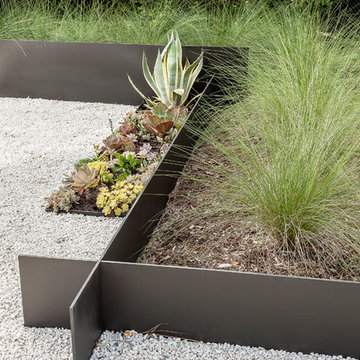
The problem this Memorial-Houston homeowner faced was that her sumptuous contemporary home, an austere series of interconnected cubes of various sizes constructed from white stucco, black steel and glass, did not have the proper landscaping frame. It was out of scale. Imagine Robert Motherwell's "Black on White" painting without the Museum of Fine Arts-Houston's generous expanse of white walls surrounding it. It would still be magnificent but somehow...off.
Intuitively, the homeowner realized this issue and started interviewing landscape designers. After talking to about 15 different designers, she finally went with one, only to be disappointed with the results. From the across-the-street neighbor, she was then introduced to Exterior Worlds and she hired us to correct the newly-created problems and more fully realize her hopes for the grounds. "It's not unusual for us to come in and deal with a mess. Sometimes a homeowner gets overwhelmed with managing everything. Other times it is like this project where the design misses the mark. Regardless, it is really important to listen for what a prospect or client means and not just what they say," says Jeff Halper, owner of Exterior Worlds.
Since the sheer size of the house is so dominating, Exterior Worlds' overall job was to bring the garden up to scale to match the house. Likewise, it was important to stretch the house into the landscape, thereby softening some of its severity. The concept we devised entailed creating an interplay between the landscape and the house by astute placement of the black-and-white colors of the house into the yard using different materials and textures. Strategic plantings of greenery increased the interest, density, height and function of the design.
First we installed a pathway of crushed white marble around the perimeter of the house, the white of the path in homage to the house’s white facade. At various intervals, 3/8-inch steel-plated metal strips, painted black to echo the bones of the house, were embedded and crisscrossed in the pathway to turn it into a loose maze.
Along this metal bunting, we planted succulents whose other-worldly shapes and mild coloration juxtaposed nicely against the hard-edged steel. These plantings included Gulf Coast muhly, a native grass that produces a pink-purple plume when it blooms in the fall. A side benefit to the use of these plants is that they are low maintenance and hardy in Houston’s summertime heat.
Next we brought in trees for scale. Without them, the impressive architecture becomes imposing. We placed them along the front at either corner of the house. For the left side, we found a multi-trunk live oak in a field, transported it to the property and placed it in a custom-made square of the crushed marble at a slight distance from the house. On the right side where the house makes a 90-degree alcove, we planted a mature mesquite tree.
To finish off the front entry, we fashioned the black steel into large squares and planted grass to create islands of green, or giant lawn stepping pads. We echoed this look in the back off the master suite by turning concrete pads of black-stained concrete into stepping pads.
We kept the foundational plantings of Japanese yews which add green, earthy mass, something the stark architecture needs for further balance. We contoured Japanese boxwoods into small spheres to enhance the play between shapes and textures.
In the large, white planters at the front entrance, we repeated the plantings of succulents and Gulf Coast muhly to reinforce symmetry. Then we built an additional planter in the back out of the black metal, filled it with the crushed white marble and planted a Texas vitex, another hardy choice that adds a touch of color with its purple blooms.
To finish off the landscaping, we needed to address the ravine behind the house. We built a retaining wall to contain erosion. Aesthetically, we crafted it so that the wall has a sharp upper edge, a modern motif right where the landscape meets the land.
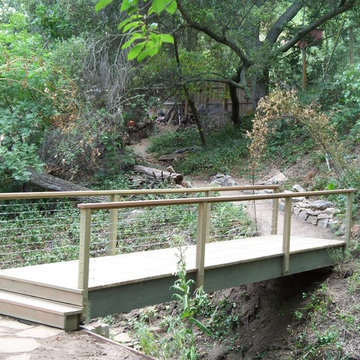
Immagine di un giardino minimal esposto a mezz'ombra di medie dimensioni e dietro casa in primavera con pavimentazioni in pietra naturale
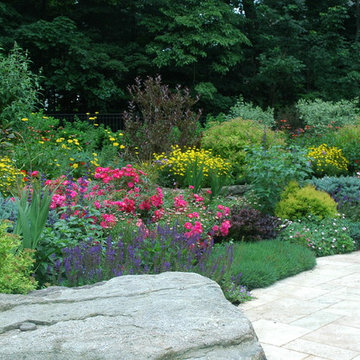
Lush colorful mixed border in full sun
Lisa Mierop
Ispirazione per un giardino chic esposto in pieno sole dietro casa e di medie dimensioni in primavera con pavimentazioni in cemento
Ispirazione per un giardino chic esposto in pieno sole dietro casa e di medie dimensioni in primavera con pavimentazioni in cemento
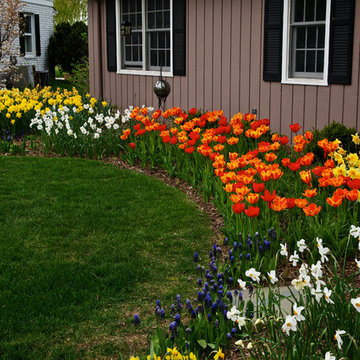
Tulips, daffodils, and grape hyacinth brighten this front yard.
Ispirazione per un'aiuola chic esposta a mezz'ombra di medie dimensioni e davanti casa in primavera con pacciame
Ispirazione per un'aiuola chic esposta a mezz'ombra di medie dimensioni e davanti casa in primavera con pacciame
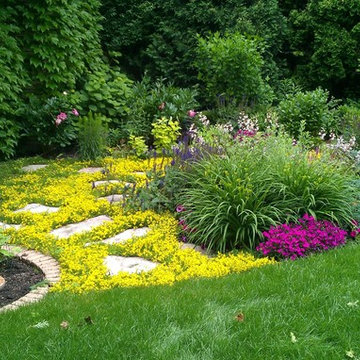
Esempio di un giardino formale classico esposto in pieno sole di medie dimensioni e nel cortile laterale in primavera con un ingresso o sentiero, passi giapponesi e pavimentazioni in pietra naturale
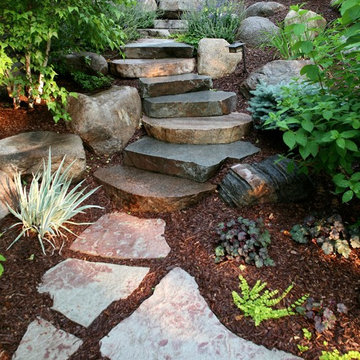
Stone step creating access to the backyard.
Immagine di un giardino formale classico esposto a mezz'ombra di medie dimensioni e dietro casa in primavera con un ingresso o sentiero e pavimentazioni in pietra naturale
Immagine di un giardino formale classico esposto a mezz'ombra di medie dimensioni e dietro casa in primavera con un ingresso o sentiero e pavimentazioni in pietra naturale

This pergola draped in Wisteria over a Blue Stone patio is located at the home of Interior Designer Kim Hunkeler, located in central Massachusetts.
Foto di un giardino classico esposto in pieno sole dietro casa e di medie dimensioni in primavera con pavimentazioni in pietra naturale
Foto di un giardino classico esposto in pieno sole dietro casa e di medie dimensioni in primavera con pavimentazioni in pietra naturale
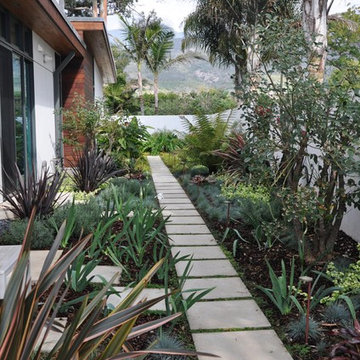
Foto di un giardino tropicale stretto di medie dimensioni e nel cortile laterale in primavera
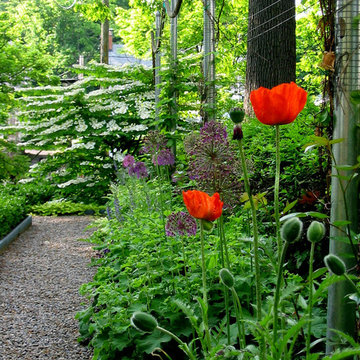
Gravel pathways with aRose garland running along one side. A selection of perennials along pathway to include Oriental Poppies, Salvia, Allium bulbs, Ladies Mantle an d Acanthus.
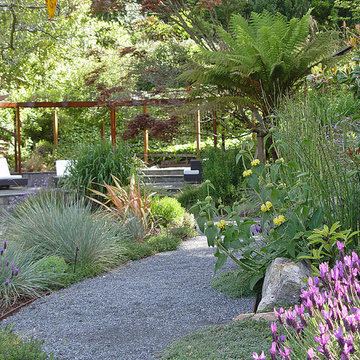
This property has a wonderful juxtaposition of modern and traditional elements, which are unified by a natural planting scheme. Although the house is traditional, the client desired some contemporary elements, enabling us to introduce rusted steel fences and arbors, black granite for the barbeque counter, and black African slate for the main terrace. An existing brick retaining wall was saved and forms the backdrop for a long fountain with two stone water sources. Almost an acre in size, the property has several destinations. A winding set of steps takes the visitor up the hill to a redwood hot tub, set in a deck amongst walls and stone pillars, overlooking the property. Another winding path takes the visitor to the arbor at the end of the property, furnished with Emu chaises, with relaxing views back to the house, and easy access to the adjacent vegetable garden.
Photos: Simmonds & Associates, Inc.
Giardini in primavera - Foto e idee
8