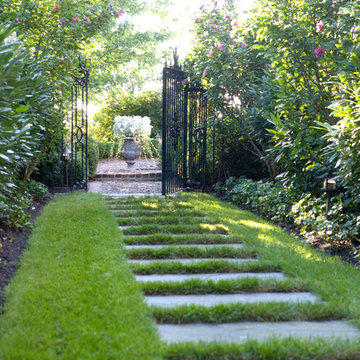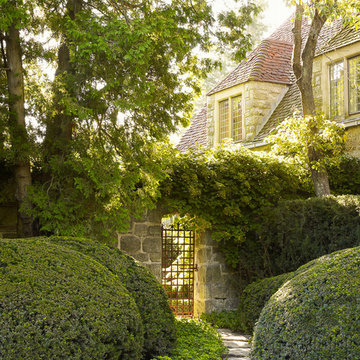Giardini in ombra - Foto e idee
Filtra anche per:
Budget
Ordina per:Popolari oggi
1 - 19 di 19 foto
1 di 3
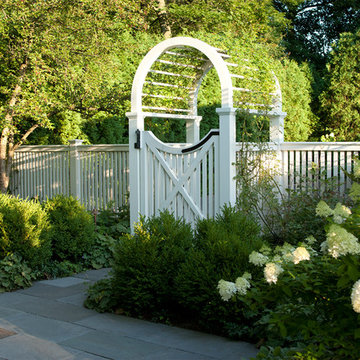
Scott Shigley
Ispirazione per un grande giardino formale tradizionale in ombra dietro casa con pavimentazioni in pietra naturale
Ispirazione per un grande giardino formale tradizionale in ombra dietro casa con pavimentazioni in pietra naturale
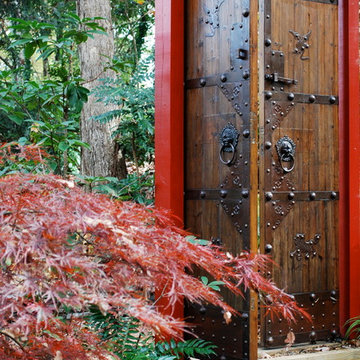
My garden gate and Japanese maple, mid-November. Photo by Jay Sifford
Ispirazione per un giardino etnico in ombra dietro casa
Ispirazione per un giardino etnico in ombra dietro casa
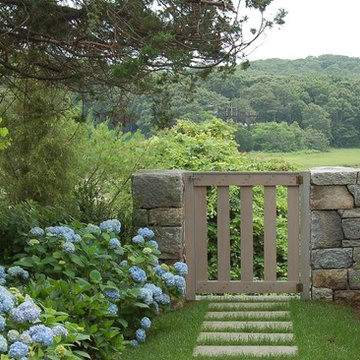
The wooden fence gate is integrated into a granite wall that delineates the cultivated portion of the outdoor living space. Blue Nikko Hydrangeas abut the bluestone pathway that leads to the back of the property and the view to the salt marsh and ocean beyond.
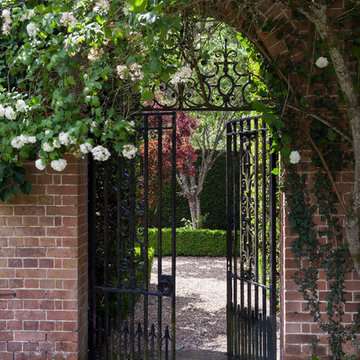
Ross Phillips
Immagine di un giardino classico in ombra con un ingresso o sentiero
Immagine di un giardino classico in ombra con un ingresso o sentiero
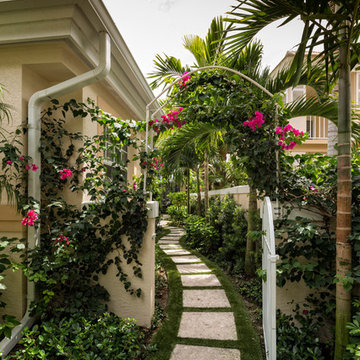
Here's what our clients from this project had to say:
We LOVE coming home to our newly remodeled and beautiful 41 West designed and built home! It was such a pleasure working with BJ Barone and especially Paul Widhalm and the entire 41 West team. Everyone in the organization is incredibly professional and extremely responsive. Personal service and strong attention to the client and details are hallmarks of the 41 West construction experience. Paul was with us every step of the way as was Ed Jordon (Gary David Designs), a 41 West highly recommended designer. When we were looking to build our dream home, we needed a builder who listened and understood how to bring our ideas and dreams to life. They succeeded this with the utmost honesty, integrity and quality!
41 West has exceeded our expectations every step of the way, and we have been overwhelmingly impressed in all aspects of the project. It has been an absolute pleasure working with such devoted, conscientious, professionals with expertise in their specific fields. Paul sets the tone for excellence and this level of dedication carries through the project. We so appreciated their commitment to perfection...So much so that we also hired them for two more remodeling projects.
We love our home and would highly recommend 41 West to anyone considering building or remodeling a home.
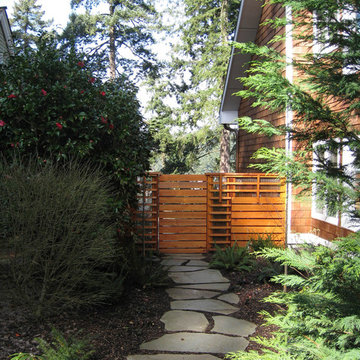
Ispirazione per un giardino design in ombra nel cortile laterale con pavimentazioni in pietra naturale
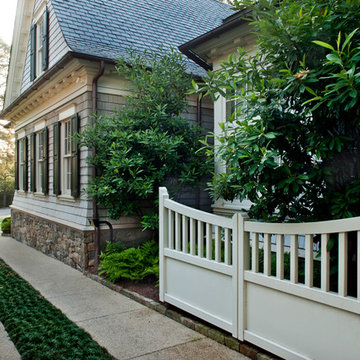
A pool and garden developed on a narrow deep lot. Photogaphy: Philip Spears.
Esempio di un giardino chic in ombra di medie dimensioni e nel cortile laterale
Esempio di un giardino chic in ombra di medie dimensioni e nel cortile laterale
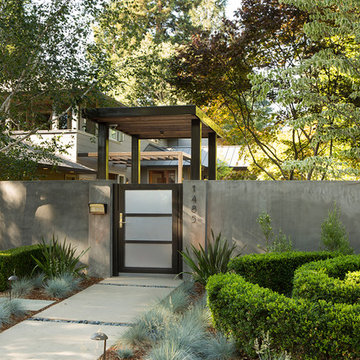
At this Palo Alto home, a concrete wall provides privacy for front yard seating. Existing boxwoods and dogwood tree at right were kept per client's wishes. (Photography by Paul Dyer)
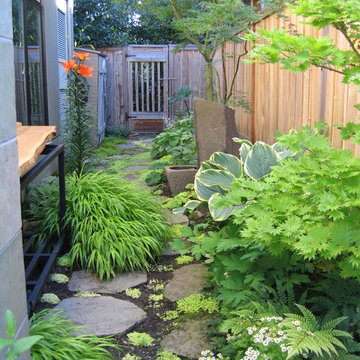
- Completed: 1999-2000
- Project Location: Kirkland, WA
- Project Size: 4,300 SF
- Project Cost: $175/SF
- Photographer: James Frederic Housel
Designed and built as a speculative house, the Spring Hill Residence includes 4,300 square feet of living area and a detached garage and upper level unit located in the west of market area of Kirkland.
Spring Hill Residence was selected as the September 2000 Seattle Times/AIA Home of the Month and was featured in the February 25, 2000 Pacific Northwest Magazine. Awarded Best Custom Residence by the Master Builders Association, 2001.
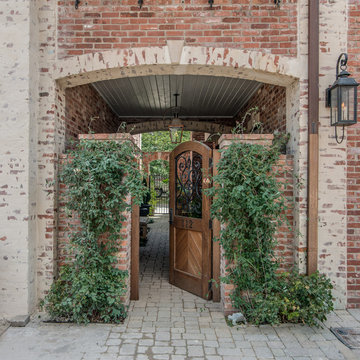
Idee per un giardino classico in ombra in cortile e di medie dimensioni con un ingresso o sentiero e pavimentazioni in cemento
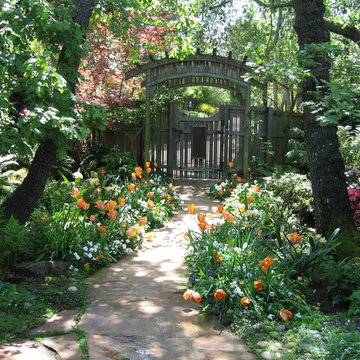
View from the home's entry area to the street.
Immagine di un giardino classico in ombra in primavera
Immagine di un giardino classico in ombra in primavera
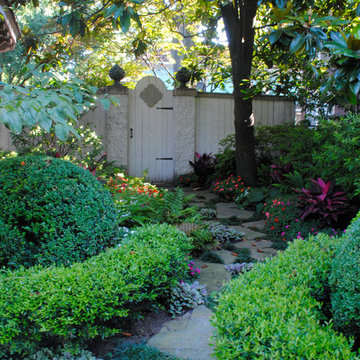
Beautiful house in the National Historic District of Memphis, Central Gardens by Gurley's Azalea Garden
Idee per un piccolo giardino classico in ombra nel cortile laterale in primavera con pavimentazioni in pietra naturale
Idee per un piccolo giardino classico in ombra nel cortile laterale in primavera con pavimentazioni in pietra naturale
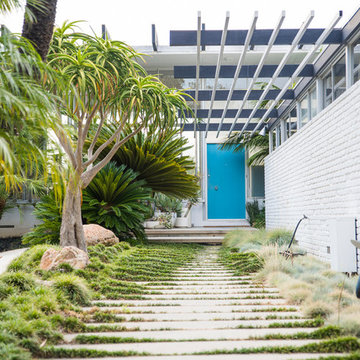
Nathaniel Polta
Ispirazione per un giardino stile marinaro in ombra dietro casa con un ingresso o sentiero
Ispirazione per un giardino stile marinaro in ombra dietro casa con un ingresso o sentiero
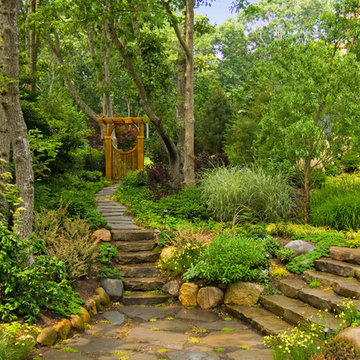
The irregular bluestone pathway flanked with pachysandra leading to the Asian style gate with pergola. The gate draws ones eyes through to frame the rear yard and entices one to enter.
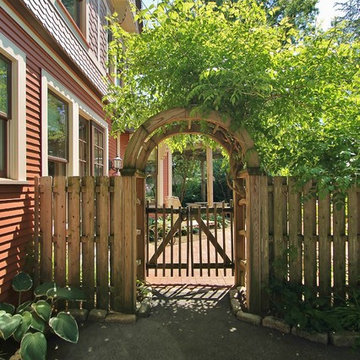
Esempio di un giardino tradizionale in ombra nel cortile laterale con un ingresso o sentiero
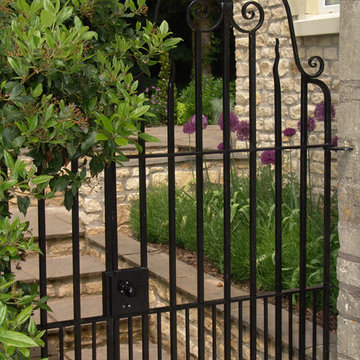
Esempio di un giardino country in ombra di medie dimensioni e dietro casa
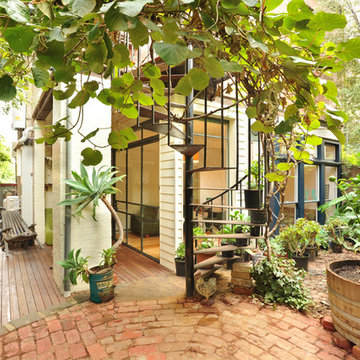
Mark Fergus Photography
Immagine di un giardino formale tradizionale in ombra di medie dimensioni e dietro casa con un giardino in vaso e pavimentazioni in mattoni
Immagine di un giardino formale tradizionale in ombra di medie dimensioni e dietro casa con un giardino in vaso e pavimentazioni in mattoni
Giardini in ombra - Foto e idee
1
