Giardino
Ordina per:Popolari oggi
121 - 140 di 873 foto
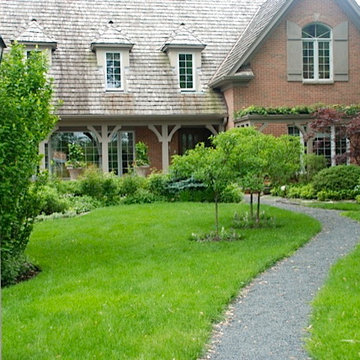
The soft walkway up to the entrance of the house entices visitors to the front door. Framed by elegant bed lines, the house sits behind a green expanse of lawn edged by a beautiful, carefully-chosen array of plants. This effect offers both privacy and curb appeal.
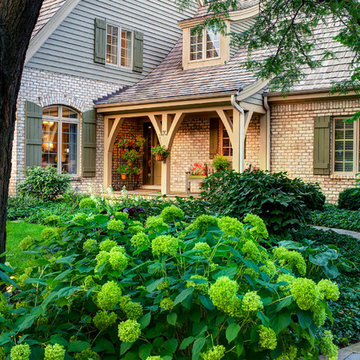
After reconfiguring the drive, our team re-aligned the secondary walk toward the family parking area. Massed woody plants, perennials, and groundcover downplay the secondary entry from visitors, and are repeated around the property to create a consistent planting plan.
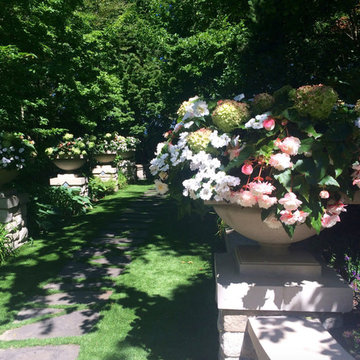
Immagine di un grande giardino formale classico in ombra nel cortile laterale in estate con un giardino in vaso e pavimentazioni in pietra naturale
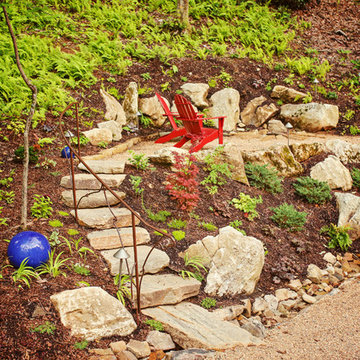
Esempio di un giardino classico in ombra di medie dimensioni in estate con un focolare, un pendio, una collina o una riva e ghiaia
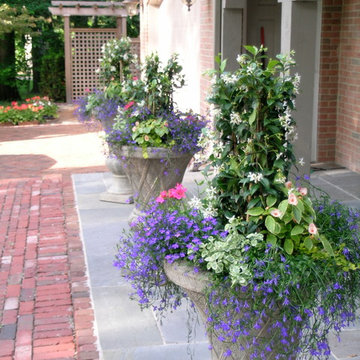
Another container design, from another year, for the French urns in front of the house. This design features trellised jasmine, surrounded by the flowering froth of impatiens, lobelia, helichrysum, and ivy geraniums. It bloomed beautifully from Memorial day, deep into fall. Behind, notice the pergola and lattice added to complete the front facade design and tie both ends of the house together. Also, the brick and bluestone mix nicely together.
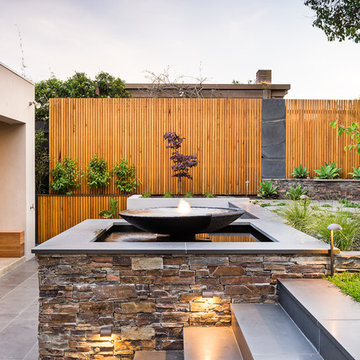
Landscape design & construction by Bayon Gardens // Photography by Tim Turner
Ispirazione per un grande giardino tradizionale in ombra dietro casa con fontane e pavimentazioni in pietra naturale
Ispirazione per un grande giardino tradizionale in ombra dietro casa con fontane e pavimentazioni in pietra naturale
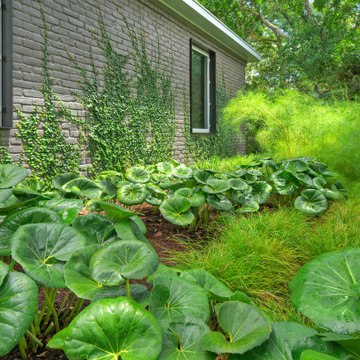
Idee per un grande giardino xeriscape design in ombra davanti casa in primavera
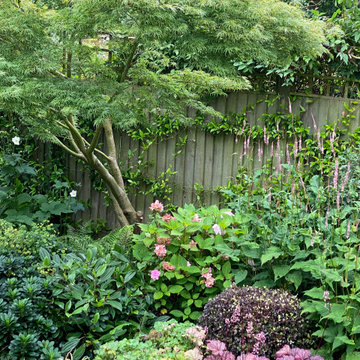
Shade planting beneath japanese maple
Immagine di un giardino design in ombra di medie dimensioni e dietro casa in estate con pavimentazioni in pietra naturale
Immagine di un giardino design in ombra di medie dimensioni e dietro casa in estate con pavimentazioni in pietra naturale
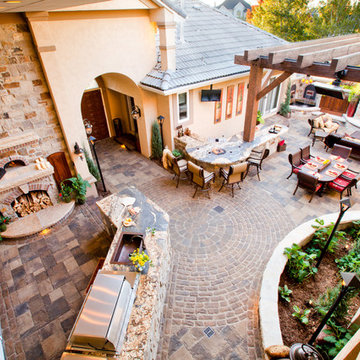
Lindgren Landscape
Immagine di un grande giardino mediterraneo in ombra in cortile con pavimentazioni in cemento
Immagine di un grande giardino mediterraneo in ombra in cortile con pavimentazioni in cemento
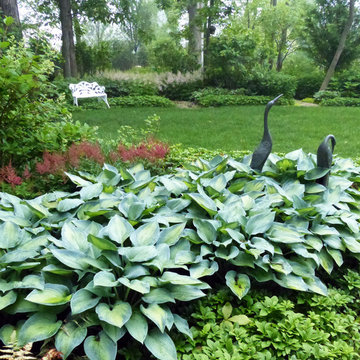
Photo by Kirsten Gentry and Terra Jenkins for Van Zelst, Inc.
Esempio di un ampio giardino formale tradizionale in ombra dietro casa in primavera
Esempio di un ampio giardino formale tradizionale in ombra dietro casa in primavera
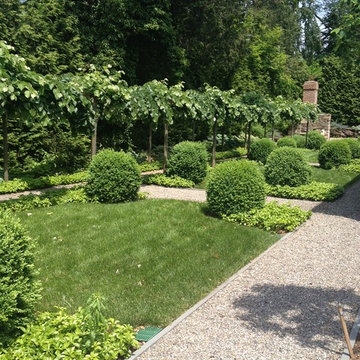
Foto di un ampio giardino formale classico in ombra in cortile in estate con pavimentazioni in pietra naturale
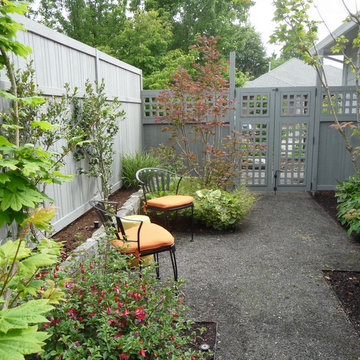
Barbara Hilty APLD
Esempio di un giardino bohémian in ombra di medie dimensioni e nel cortile laterale in primavera con un ingresso o sentiero e pavimentazioni in cemento
Esempio di un giardino bohémian in ombra di medie dimensioni e nel cortile laterale in primavera con un ingresso o sentiero e pavimentazioni in cemento
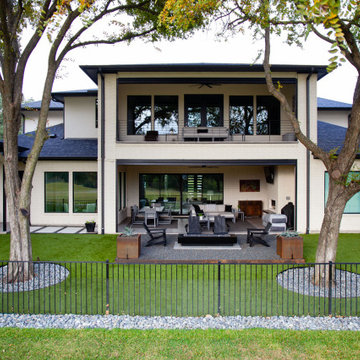
Gorgeous modern landscape with clean lines and exquisite detail.
Idee per un giardino moderno in ombra di medie dimensioni e dietro casa con sassi e rocce, sassi di fiume e recinzione in legno
Idee per un giardino moderno in ombra di medie dimensioni e dietro casa con sassi e rocce, sassi di fiume e recinzione in legno
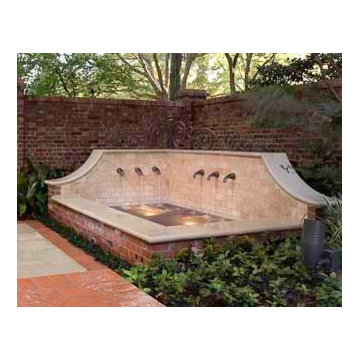
One of our more reputable achievements in recent years was a project in River Oaks that involved replacing a fountain that stood in the corner of the large brick wall. While only one of many elements that we added, this new corner fountain played a significant role in transforming the entire landscape. It introduced a new, more symmetrical geometry to the yard, and it helped provide a more noticeable, complimentary color contrast to that of the brick wall behind it.
The existing corner fountain was a very old three-tiered fountain structure that was common several decades ago. This is the type of fountain you almost always see in old movies. In a way it projects a certain sentimentalism about simpler, more absolutist times. However, its power as a symbol fails to convey feeling beyond simple nostalgia, and because of this its use in landscaping has long since become cliché.
The old corner fountain had many problems on a functional level as well. It had started rusting out several years past and was now constantly malfunctioning. This was primarily because the fountain pump had been installed underwater and had started to rust out. The lighting fixtures had begun to rust out as well, and the leakage that resulted caused them to intermittently fail. There was also a problem of too much space between the fountain walls and the brick wall around the home. Weeds and excessive vegetation had overgrown the back of the fountain, and they were beginning to overshadow a good portion of its structure. The time had come for a significant change. We therefore replaced not only the original corner fountain, but we also developed an entirely new fountain design.
The new structure was shaped like rectangle whose right angles closely mirrored those of the wall behind it. The vertical walls of new fountain itself were made to slope upward on either side in a slight, inverted arc that leveled off at the top and intersected in the corner. To create a decorative color contrast, we covered most of the bricks in the front, as well as the limestone walls in the back, with a travertine coping. This gave the entire structure a soft cream color that proved a perfect complement to the red brick of the wall.
Then, on both vertical walls, we installed three water spouts each and installed new fountain lights to illuminate the water from below as it fell into the basin. To add to the mystique of this experience, we also fitted the new corner fountain with a remote pump and an external filtration system that allowed it to run silently, leaving only the water itself to be heard. This also had the practical benefit of preserving the pump itself from the rust that had destroyed the original one.
Of course, right angles create very sharp focal points that can often clash with other elements of a landscape. In order to alleviate this and create a sense of harmony and blended aesthetic, we planted several new types of vegetation around our corner fountain. We used dwarf monkey grass and Ardesia to create ground cover. Both species do very well in shady areas, and Ardesia also offers the added benefit of erosion control and a nice green color to further compliment the colors of the wall and the fountain. To add an enhanced vertical element to the scene, we planted a Japanese maple beside the corner fountain. This is a wonderful tree to use in landscaping because it provides both ideal proportions and color. It has burgundy leaves that provide a great deal of shade, but it never gets too tall.
Because this property was so large, it was actually landscaped with two separate patio areas in the yard. Since each patio faced either one side of the corner fountain or the other, the illuminated waterspouts dancing against a limestone backdrop became the natural focal point that drew the eye toward itself as the center of attention regardless of one’s position in the yard.
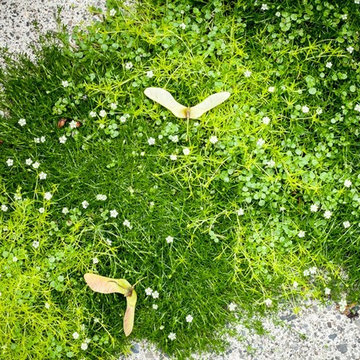
Idee per un piccolo giardino formale moderno in ombra dietro casa con pavimentazioni in cemento
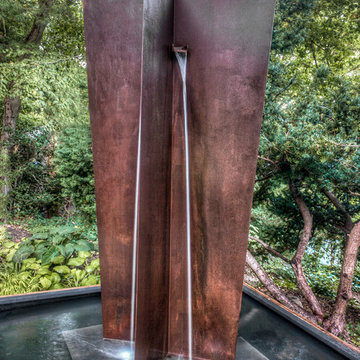
Trapezoid Modfountain created by sculptor, Randy Bolander. The water sculpture is 7 1/2 feet in height and made from corten architectural rusting steel. Designed with four water founts and a low splash radius, it can be installed in a small pool or in ground basin.
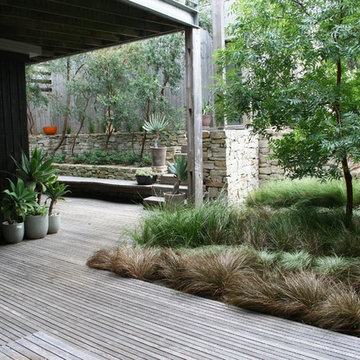
This landscape garden won the 2014 Landscape Victoria Awards for “Plants In the Landscape”. With its natural Stingy Bark twisted trees, the design highlights and enhances these beautiful sculptural trees. The plants are the landscape, attracting wildlife and frogs, with evidence of children climbing and playing in this space. The use of north facing sun has been harnessed in the court yard close to the house, offering a completely different micro-climate, and protection from the southerly breeze.
This landscape garden was in the Open Gardens Australia for a special twilight event in January 2014 & 2015. With features such as decking, stonewalls and plantings that are drought hardy and indigenous. Monies raised from these garden openings were donated to the Anglesea CFA.
Plants in Landscape Award –Landscape Victoria Judge, Bryan Rankin- Lifetime Member said…
“WOW! This is an exceptional garden. The plants in this garden are the landscape. The existing trees have been made features in the overall landscape, and new plantings have been done to compliment and further highlight the existing trees.
The use of native plants in a structured manner has worked really well, and the retention of an undisturbed strip of indigenous vegetation has been sensitively incorporated into the landscape.
It was also great to see that this was a space that was explored and utilised by the whole family.”
Extra information
Design by Sinatra Murphy and Peter Shaw
Photo by Simone Shaw
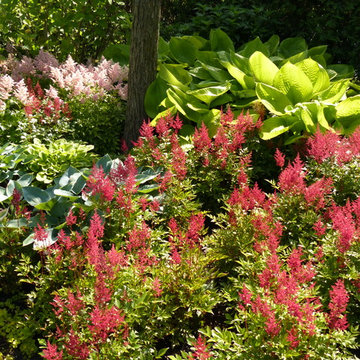
Photo by Kirsten Gentry and Terra Jenkins for Van Zelst, Inc.
Foto di un ampio giardino tradizionale in ombra dietro casa in primavera con un ingresso o sentiero
Foto di un ampio giardino tradizionale in ombra dietro casa in primavera con un ingresso o sentiero
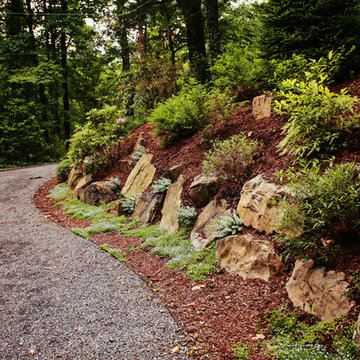
Immagine di un giardino tradizionale in ombra di medie dimensioni in primavera con un muro di contenimento, un pendio, una collina o una riva e pavimentazioni in pietra naturale
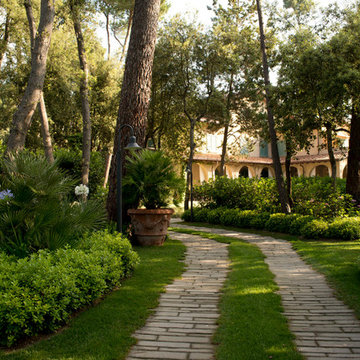
Viale di accesso alla villa realizzato con binderi in pietra. Il viale conduce ad una piazza pavimentata e poi, al parcheggio.
Entrance to the main villa.
Giuseppe Lunardini
7