Giardini in ombra davanti casa - Foto e idee
Filtra anche per:
Budget
Ordina per:Popolari oggi
141 - 160 di 3.054 foto
1 di 3
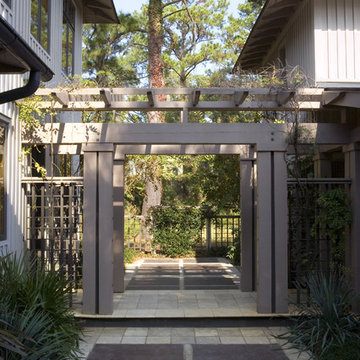
Dickson Dunlap Photography
Ispirazione per un giardino contemporaneo in ombra di medie dimensioni e davanti casa con un ingresso o sentiero e pavimentazioni in pietra naturale
Ispirazione per un giardino contemporaneo in ombra di medie dimensioni e davanti casa con un ingresso o sentiero e pavimentazioni in pietra naturale
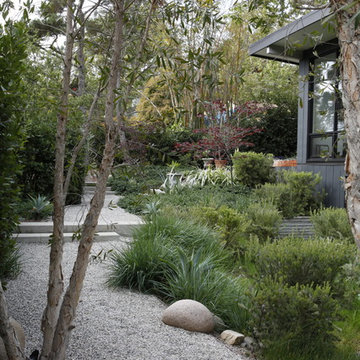
Mark Tessier Landscape Architecture designed this textural, drought tolerant, warm modern garden to complement the mid-century design of the home. The use of various materials including gravel, wood, and concrete mixed with a lush drought resistant planting palette offer a homeowners and visitors a multi sensory environment.
Photos by Art Gray

The frosty variegation on 'Jack Frost' brunnera stands out in this photo.
Renn Kuhnen Photography
Foto di un giardino xeriscape design in ombra di medie dimensioni e davanti casa in estate
Foto di un giardino xeriscape design in ombra di medie dimensioni e davanti casa in estate
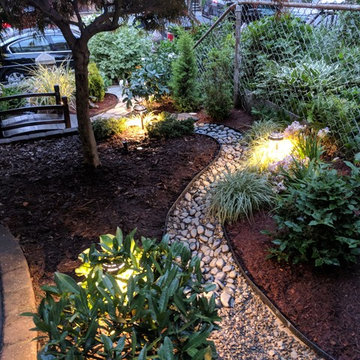
Immagine di un giardino classico in ombra di medie dimensioni e davanti casa con pavimentazioni in cemento
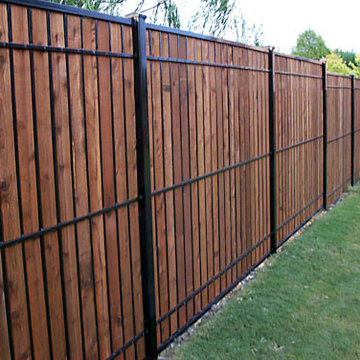
Immagine di un giardino classico in ombra di medie dimensioni e davanti casa in primavera con pavimentazioni in cemento
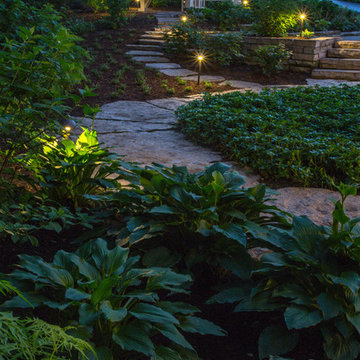
The flagstone path in front is softly lit to provide safe passage at night.
Photo by Linda Oyama Bryan
Idee per un grande giardino formale classico in ombra davanti casa in estate con un ingresso o sentiero e pavimentazioni in pietra naturale
Idee per un grande giardino formale classico in ombra davanti casa in estate con un ingresso o sentiero e pavimentazioni in pietra naturale
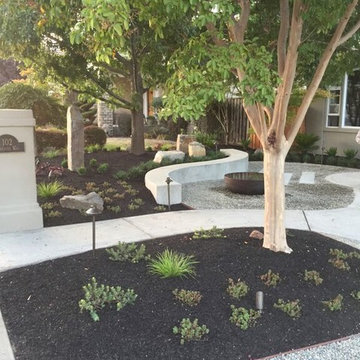
Idee per un giardino xeriscape minimal in ombra di medie dimensioni e davanti casa con fontane e ghiaia
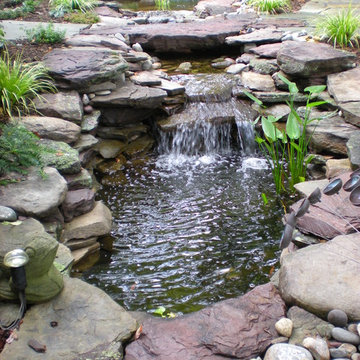
From below, a small waterfall is visible. The pond, stream, and waterfall are constructed from fieldstones and riverstones of varying sizes. Designed by Mary Kirk Menefee; installed by Merrifield Garden Center.
Photo: Mary Kirk Menefee
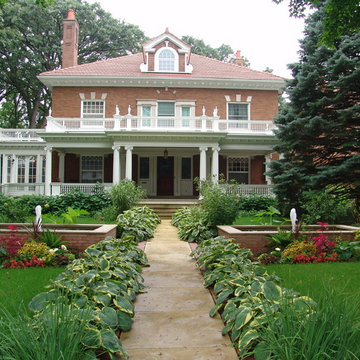
Immagine di un giardino tradizionale in ombra davanti casa con scale
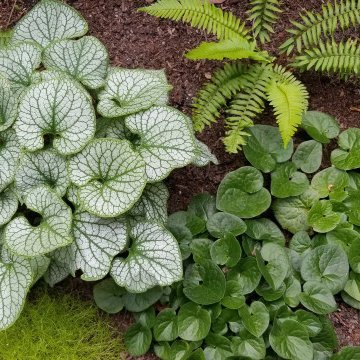
The exposed front yard has regular passersby on the sidewalk with a full view of the new water feature and shade garden entry garden. A new privacy fence mimics the historic iron fence.
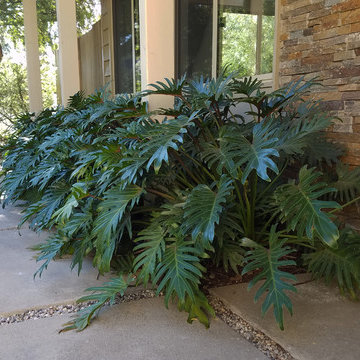
Idee per un giardino xeriscape minimalista in ombra di medie dimensioni e davanti casa con pavimentazioni in cemento
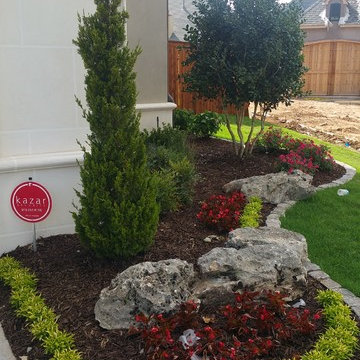
Immagine di un giardino chic in ombra di medie dimensioni e davanti casa con pavimentazioni in cemento
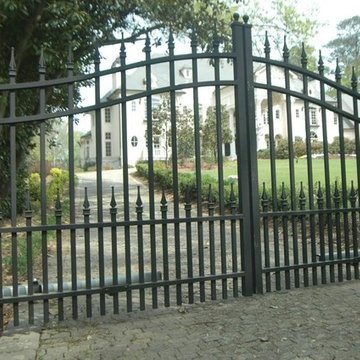
Immagine di un grande vialetto d'ingresso tradizionale in ombra davanti casa con pavimentazioni in cemento
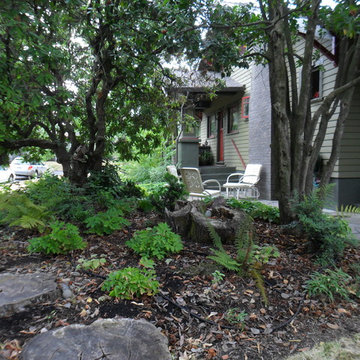
Log rounds provide a rustic access across the corner of the property. Logs from trees that were a safety hazard become the focal point for a stump garden in the woods.
Collaborative design by Amy Whitworth, Lora Price and Annie Bamberger
Installation by J. Walter Landscape & Irrigation
Photo by Amy Whitworth
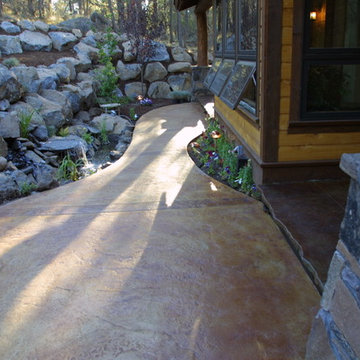
Idee per un giardino formale rustico in ombra di medie dimensioni e davanti casa in primavera con un ingresso o sentiero e ghiaia
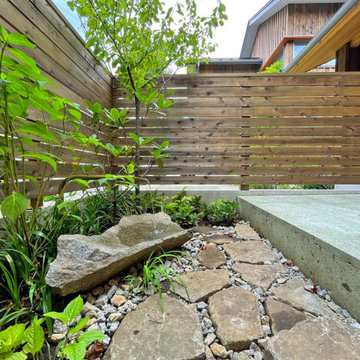
Foto di un piccolo giardino in ombra davanti casa con fontane, pavimentazioni in pietra naturale e recinzione in legno
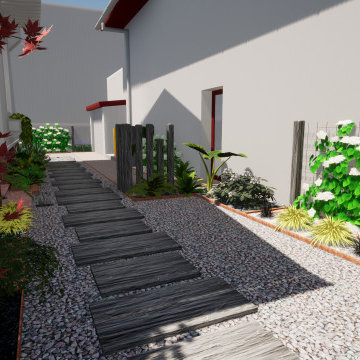
Aménagement d'un couloir végétalisé séparant le domicile et lieu de travail.
Les clients souhaitaient un espace accueillant, végétalisé et moderne de manière à mettre en valeur leur maison.
Propositions d'Aménagements :
- Création de différents massifs s'adaptant au contexte (zone ombragée)
- Jeux de volumes et Couleurs grâce aux différents matériaux et végétaux
- Optimiser la fonctionnalité d'accès de l'espace travail (zone de stockage)
- Diminuer la vue depuis l'intérieur du local Travail pour augmenter l'intimité de la zone privée
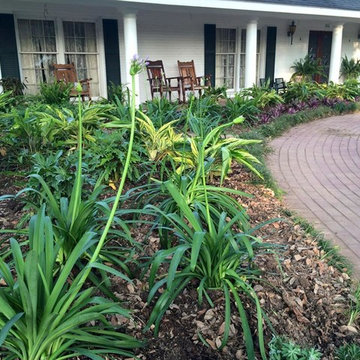
Ispirazione per un vialetto d'ingresso in ombra di medie dimensioni e davanti casa in primavera
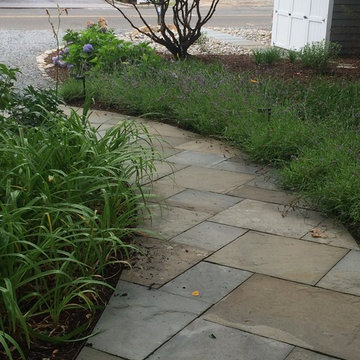
Photo by Barbara Wilson Landscape Architect, LLC
A small residential, seaside property located on Fairfield Beach, Fairfield was renovated by the new owners and adapted for their active family. Barbara was the landscape architect in charge of all of the landscape elements upgrades. She designed new bluestone curving paths to access the front and side doors and designed new landscape lighting to enhance the walks. The existing trees were saved and she designed new shade and salt-tolerant plantings which were added to provide seasonal color and interest while respecting the existing plantings. Along the beach front additional native beach grasses were added to stabilize the dunes while removing some invasive plantings. This work will be phased over the next few years in an effort to keep the sand stable. Beach roses were incorporated into a hollow in the dunes. A small lawn area was renovated and the surrounding Black Pines pruned to provide a small play area and respite from the sun. Beautiful reblooming hydrangeas line the edge of the gravel driveway. Rounded beach stones were used instead of mulch in the island planting along the edge of the adjacent road planted with Miscanthus, Mugo pine and yucca.
Barbara designed a custom kayak rack, custom garbage enclosure, a new layout of the existing wooden deck to facilitate access to the side doors, and detailed how to renovate the front door into only an emergency access with new railings and steps.
She coordinating obtaining bids and then supervised the installation of all elements for the new landscape the project.
The interiors were designed by Jack Montgomery Design of Greenwich, CT and NYC . Tree work was completed by Bartlett Tree Experts. Freddy’s Landscape Company of Fairfield, CT installed the new plantings, installed all the new masonry work and provides landscape maintenance services. JT Low Voltage and Electric installed the landscape lighting.
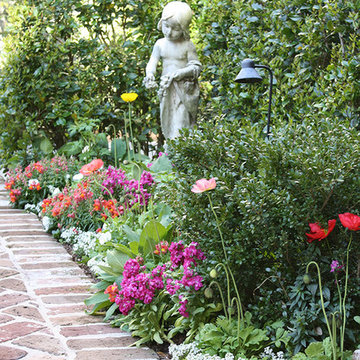
Ispirazione per un piccolo giardino formale in ombra davanti casa con pavimentazioni in mattoni
Giardini in ombra davanti casa - Foto e idee
8