Giardini in ombra con recinzione in legno - Foto e idee
Filtra anche per:
Budget
Ordina per:Popolari oggi
141 - 160 di 326 foto
1 di 3
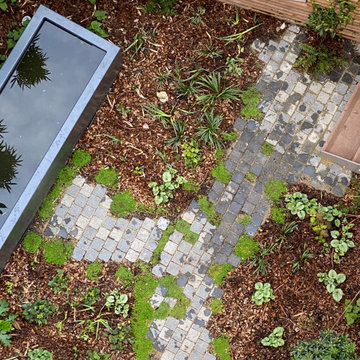
Jeux de reflets
Immagine di un piccolo laghetto da giardino country in ombra in cortile in primavera con pavimentazioni in pietra naturale e recinzione in legno
Immagine di un piccolo laghetto da giardino country in ombra in cortile in primavera con pavimentazioni in pietra naturale e recinzione in legno
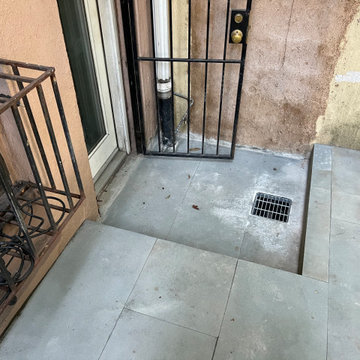
A neglected backyard in deep shade needed a redesign. Clean and usable garden was built full of shade tolerant perennials and shrubs. As this garden will mature in years to come it will provide owners with lush vegetation and plenty of room to entertain and play.
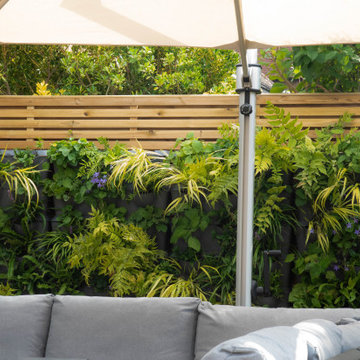
Living wall with ferns, grasses and flowering plants
Immagine di un piccolo giardino moderno in ombra dietro casa con recinzione in legno
Immagine di un piccolo giardino moderno in ombra dietro casa con recinzione in legno
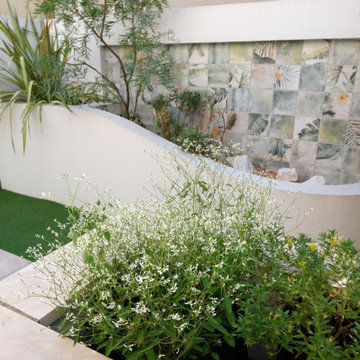
Esempio di un giardino formale in ombra di medie dimensioni in estate con pavimentazioni in cemento e recinzione in legno
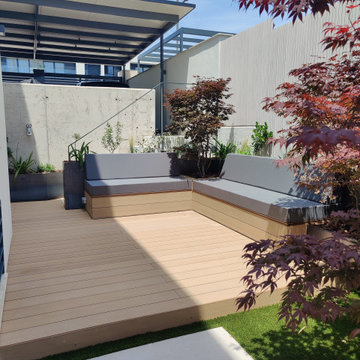
Tarima de madera tecnica con banco registrable y colchonetas a medida
Idee per un vialetto d'ingresso minimalista in ombra di medie dimensioni e nel cortile laterale in estate con un ingresso o sentiero, pedane e recinzione in legno
Idee per un vialetto d'ingresso minimalista in ombra di medie dimensioni e nel cortile laterale in estate con un ingresso o sentiero, pedane e recinzione in legno
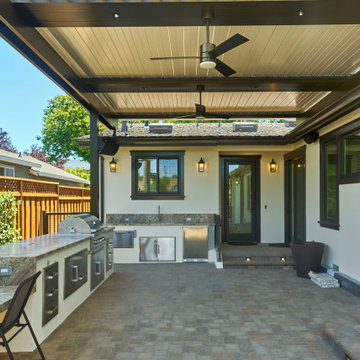
Another view of the outdoor kitchen. Outlets in the waterfall countertop allow for outdoor work/charging.
Idee per un giardino stile americano in ombra di medie dimensioni e nel cortile laterale con pavimentazioni in cemento e recinzione in legno
Idee per un giardino stile americano in ombra di medie dimensioni e nel cortile laterale con pavimentazioni in cemento e recinzione in legno
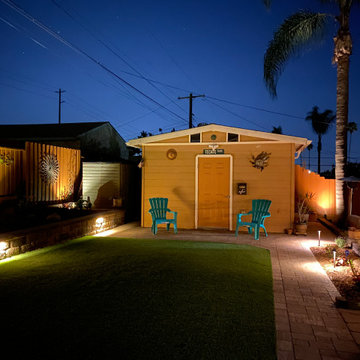
We removed this water-thirsty lawn and replaced it with artificial turf and pavers. It's a huge upgrade and big water saver from what was there before. See the transformation with these before and afters.
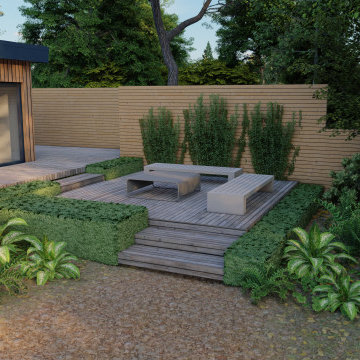
Explore this exciting contemporary garden in Thorpe St. Andrew, Norwich.
The images below are 3d visuals of the garden, created during the design process. The garden is now in the planting phase, and once complete, photos of the finished project will be uploaded.
Watch this space!
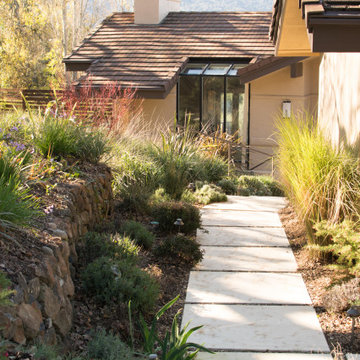
Showing:
*Larger concrete pads with mulch in between
*California native layered planting with pops of succulents
*rock garden walls with low-voltage path lighting for safety
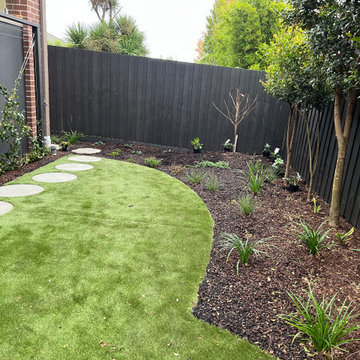
Rear garden view from vegetable patch/raised garden area. This area was 2 levels before
Immagine di un piccolo giardino minimal in ombra nel cortile laterale in primavera con un ingresso o sentiero, pavimentazioni in cemento e recinzione in legno
Immagine di un piccolo giardino minimal in ombra nel cortile laterale in primavera con un ingresso o sentiero, pavimentazioni in cemento e recinzione in legno
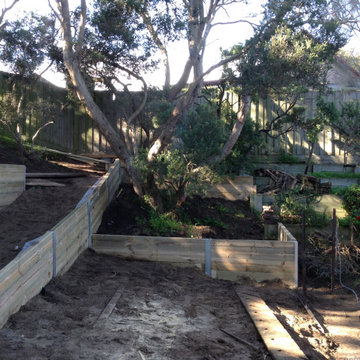
The brief of this project was very clear and simple.
The clients wanted to transform their overgrown and non functional back yard to a usuable and practical space.
The location is in Rye, Vic. The solution was to build tiered retaining walls to stabilize the slope and create level and usuable platforms.
This proved challanging as the soil mostly contains sand, especially here on the lower end of the peninsula, which made excavating easy however difficult to retain the cut once excavated.
Therefore the retaining walls had to be constructed in stages, bottom wall to top wall, back filling and stabilizing the hill side as the next wall got erected.
The end result met all expectations of the clients and the back yard was transformed from an unusable slope to a functional and secure space.
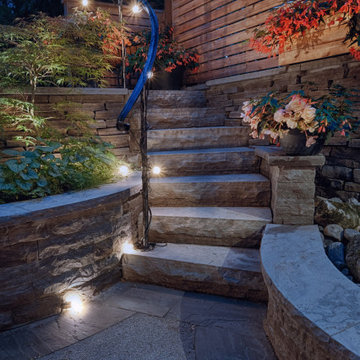
Idee per un piccolo orto rialzato chic in ombra in cortile con pavimentazioni in pietra naturale e recinzione in legno
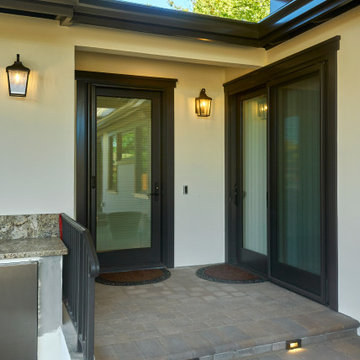
The outdoor kitchen may be accessed from the laundry/dog room (left) and the dining area (right).
Immagine di un giardino stile americano in ombra di medie dimensioni e nel cortile laterale con pavimentazioni in cemento e recinzione in legno
Immagine di un giardino stile americano in ombra di medie dimensioni e nel cortile laterale con pavimentazioni in cemento e recinzione in legno
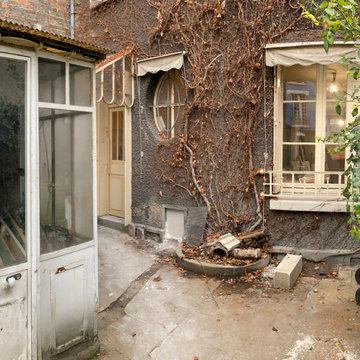
Etat de la cour avant transformation
Immagine di un piccolo giardino classico in ombra in cortile in primavera con un ingresso o sentiero, pavimentazioni in pietra naturale e recinzione in legno
Immagine di un piccolo giardino classico in ombra in cortile in primavera con un ingresso o sentiero, pavimentazioni in pietra naturale e recinzione in legno
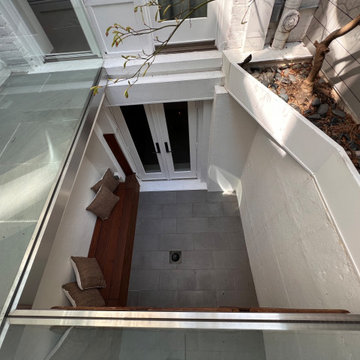
The Upper East Side garden underwent a transformation from a busy, outdated 1970s style to a clean and modern design. The renovation created a more open and inviting space by removing clutter and incorporating sleek lines and contemporary features. The new design provides a serene retreat for homeowner to relax and enjoy nature.
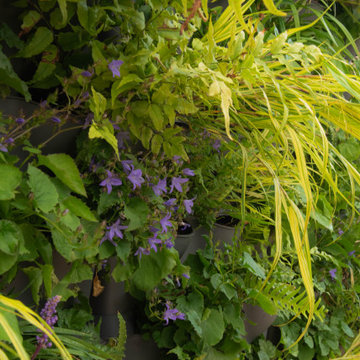
Living wall with ferns, grasses and flowering plants
Idee per un piccolo giardino minimalista in ombra dietro casa con recinzione in legno
Idee per un piccolo giardino minimalista in ombra dietro casa con recinzione in legno
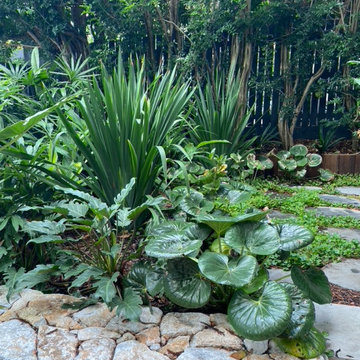
A small inner city garden in Brisbane, with an entertaining area and lush subtropical planting.
Ispirazione per un piccolo giardino minimal in ombra dietro casa con pavimentazioni in pietra naturale e recinzione in legno
Ispirazione per un piccolo giardino minimal in ombra dietro casa con pavimentazioni in pietra naturale e recinzione in legno
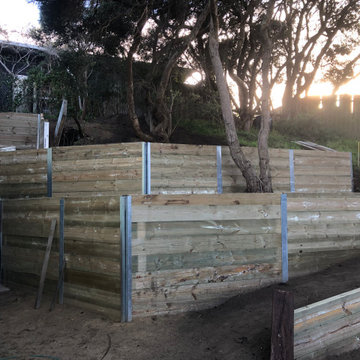
The brief of this project was very clear and simple.
The clients wanted to transform their overgrown and non functional back yard to a usuable and practical space.
The location is in Rye, Vic. The solution was to build tiered retaining walls to stabilize the slope and create level and usuable platforms.
This proved challanging as the soil mostly contains sand, especially here on the lower end of the peninsula, which made excavating easy however difficult to retain the cut once excavated.
Therefore the retaining walls had to be constructed in stages, bottom wall to top wall, back filling and stabilizing the hill side as the next wall got erected.
The end result met all expectations of the clients and the back yard was transformed from an unusable slope to a functional and secure space.
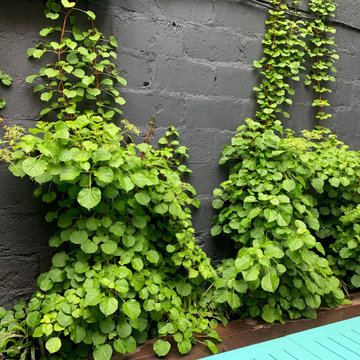
I very dilapidated garden on two levels needed a complete redesign. Clients wish was to make this dark space open, clean and easy to use.
Ispirazione per un vialetto moderno in ombra di medie dimensioni e dietro casa con pavimentazioni in pietra naturale e recinzione in legno
Ispirazione per un vialetto moderno in ombra di medie dimensioni e dietro casa con pavimentazioni in pietra naturale e recinzione in legno
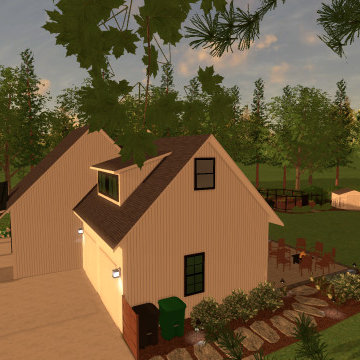
The flagstone path leads to their entertaining space. This angle shows the garden and chicken coop area as well as the front entry
Idee per un vialetto d'ingresso country in ombra nel cortile laterale con un ingresso o sentiero e recinzione in legno
Idee per un vialetto d'ingresso country in ombra nel cortile laterale con un ingresso o sentiero e recinzione in legno
Giardini in ombra con recinzione in legno - Foto e idee
8