Giardini in ombra con pavimentazioni in mattoni - Foto e idee
Filtra anche per:
Budget
Ordina per:Popolari oggi
141 - 160 di 1.153 foto
1 di 3
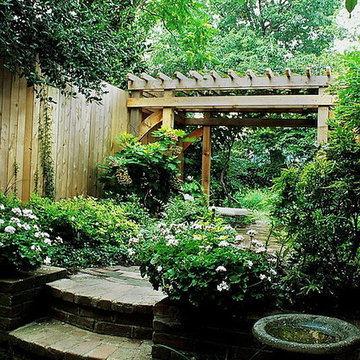
Charles W. Bowers/Garden Gate Landscaping, Inc.
Foto di un piccolo giardino chic in ombra dietro casa in estate con pavimentazioni in mattoni
Foto di un piccolo giardino chic in ombra dietro casa in estate con pavimentazioni in mattoni
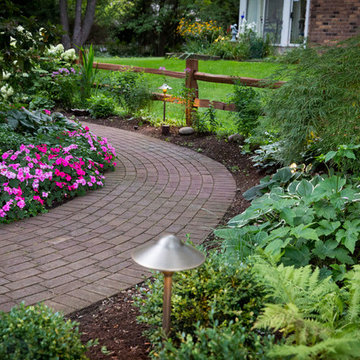
Jennifer Waters Photography
Immagine di un giardino formale chic in ombra dietro casa in estate con un ingresso o sentiero e pavimentazioni in mattoni
Immagine di un giardino formale chic in ombra dietro casa in estate con un ingresso o sentiero e pavimentazioni in mattoni
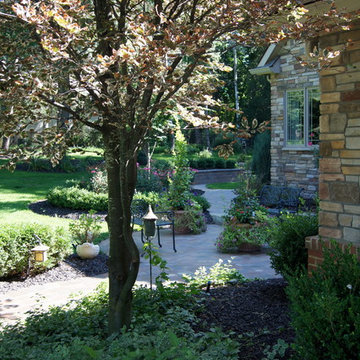
Frank Spiker
Idee per un ampio giardino stile americano in ombra davanti casa in estate con fontane e pavimentazioni in mattoni
Idee per un ampio giardino stile americano in ombra davanti casa in estate con fontane e pavimentazioni in mattoni
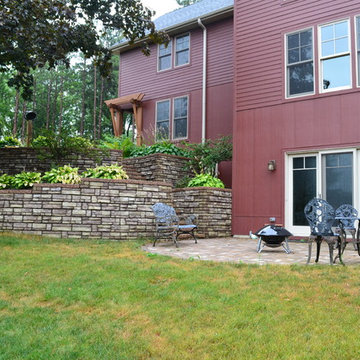
Brad Lois
Foto di un giardino stile rurale in ombra di medie dimensioni e dietro casa in estate con un muro di contenimento e pavimentazioni in mattoni
Foto di un giardino stile rurale in ombra di medie dimensioni e dietro casa in estate con un muro di contenimento e pavimentazioni in mattoni
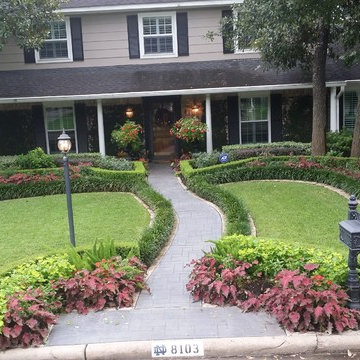
Idee per un grande giardino formale tradizionale in ombra davanti casa in primavera con pavimentazioni in mattoni
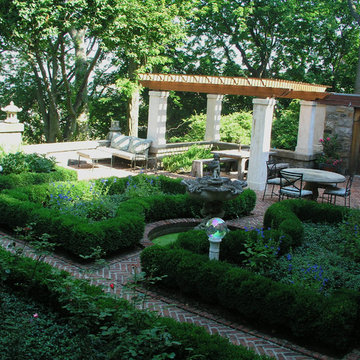
Tuscan Formal Garden
Immagine di un giardino formale mediterraneo in ombra di medie dimensioni e in cortile con pavimentazioni in mattoni
Immagine di un giardino formale mediterraneo in ombra di medie dimensioni e in cortile con pavimentazioni in mattoni
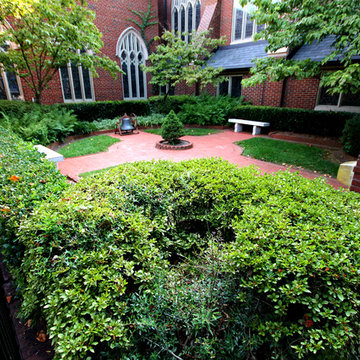
Corbin Brown (@_TasteMaker_ on Instagram)
Ispirazione per un giardino classico in ombra di medie dimensioni e in cortile con pavimentazioni in mattoni
Ispirazione per un giardino classico in ombra di medie dimensioni e in cortile con pavimentazioni in mattoni
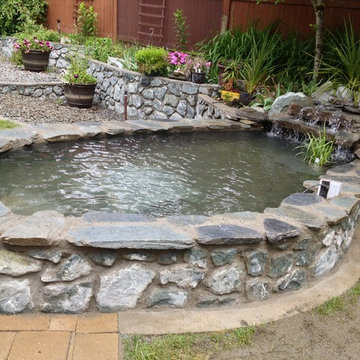
Free-form rock koi pond with waterfall and attached raised beds.
Esempio di un giardino stile rurale in ombra di medie dimensioni e dietro casa con fontane e pavimentazioni in mattoni
Esempio di un giardino stile rurale in ombra di medie dimensioni e dietro casa con fontane e pavimentazioni in mattoni
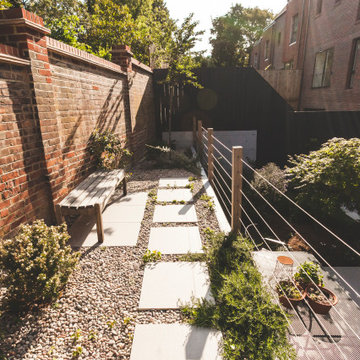
This garden had originally been installed by the developers of this new-build property. The homeowner, a trained garden designer, provided us with a modernist garden design to replace an outdoor space that didn’t suit their needs. Having a north facing aspect, the garden didn’t get a lot of sunlight.
We used light-coloured porcelain paving from London Stone to help brighten up the garden.
The timber fences were painted a dark colour to create contrast to the light-coloured paving and to give a dark backdrop to frame the planting.
To satisfy the homeowner’s passion for horticulture and to provide much needed colour, we created large flower beds which became the main focus of the garden. We also used a wide variety of trees and plants hand selected and specially cultivated from cuttings by the client.
Due to the sunken nature of the lower patio, there was potential for flooding during heavy rain. To resolve this, we introduced a hidden slot drain that was able to cope with large volumes of water.
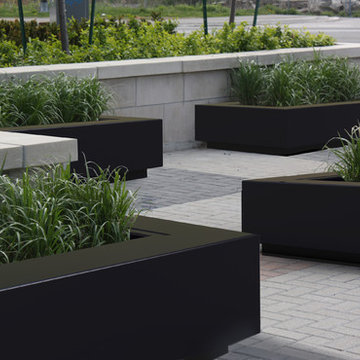
KRETE PLANTER (L96” X W40” X H16”)
Planters
Product Dimensions (IN): (L96” x W40 ” x H16”)
Product Weight (LB): 172
Product Dimensions (CM): L243 x W102 x H41
Product Weight (KG): 78
Krete Planter (L96” X W40” X H16”) has the utilitarian, functional look suited to commercial planter applications for large-scale building and landscaping projects, such as condo developments, office buildings, shopping malls, restaurants, hotels, lounges, and modern mansions, as well as luxury homes.
The planter’s linear shape adds to its elongated style, creating a more moderate, conservative look. A wider ledge at the top of the planter provides the secondary function of seating, while also adding perspective to the planter’s shape.
Containing a significant amount of depth, Krete provides plants the opportunity to grow as gardens that can be configured as sections within the planter.
Weatherproof, Krete is available in 43 colours, split-resistant, warp-resistant, mildew-resistant, and has a lifetime warranty. Designed to be used throughout the year, in every season—winter, spring, summer, and fall—Krete is made of a durable, resilient fiberglass resin material that will withstand any weather condition—rain, snow, sleet, hail, and sun.
In the centre of a shopping mall, Krete functions as a planter while helping to define walking areas, its rectangular shape making it a versatile and functional option for any and every large-scale commercial and residential application.
Part of our custom Design Your Own Planter offer, Krete can be customized to suit the dimensions of any indoor or outdoor space.
By Decorpro Home + Garden.
Each sold separately.
Materials:
Fiberglass resin
Gel coat (custom colours)
All Planters are custom made to order.
Allow 4-6 weeks for delivery.
Made in Canada
ABOUT
PLANTER WARRANTY
ANTI-SHOCK
WEATHERPROOF
DRAINAGE HOLES AND PLUGS
INNER LIP
LIGHTWEIGHT
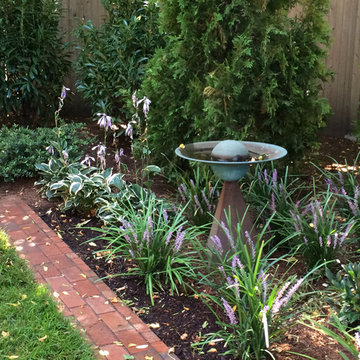
Shade tolerant shrubs and perennials surround the new lawn. Some plants include Cherry Laurel, Rhododendron, azalea, hosta, heuchera and hellebore.
Ispirazione per un giardino formale tradizionale in ombra di medie dimensioni e dietro casa in estate con pavimentazioni in mattoni e un ingresso o sentiero
Ispirazione per un giardino formale tradizionale in ombra di medie dimensioni e dietro casa in estate con pavimentazioni in mattoni e un ingresso o sentiero
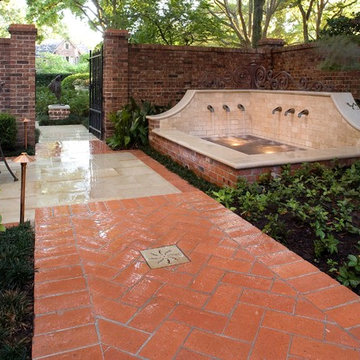
One of our more reputable achievements in recent years was a project in River Oaks that involved replacing a fountain that stood in the corner of the large brick wall. While only one of many elements that we added, this new corner fountain played a significant role in transforming the entire landscape. It introduced a new, more symmetrical geometry to the yard, and it helped provide a more noticeable, complimentary color contrast to that of the brick wall behind it.
The existing corner fountain was a very old three-tiered fountain structure that was common several decades ago. This is the type of fountain you almost always see in old movies. In a way it projects a certain sentimentalism about simpler, more absolutist times. However, its power as a symbol fails to convey feeling beyond simple nostalgia, and because of this its use in landscaping has long since become cliché.
The old corner fountain had many problems on a functional level as well. It had started rusting out several years past and was now constantly malfunctioning. This was primarily because the fountain pump had been installed underwater and had started to rust out. The lighting fixtures had begun to rust out as well, and the leakage that resulted caused them to intermittently fail. There was also a problem of too much space between the fountain walls and the brick wall around the home. Weeds and excessive vegetation had overgrown the back of the fountain, and they were beginning to overshadow a good portion of its structure. The time had come for a significant change. We therefore replaced not only the original corner fountain, but we also developed an entirely new fountain design.
The new structure was shaped like rectangle whose right angles closely mirrored those of the wall behind it. The vertical walls of new fountain itself were made to slope upward on either side in a slight, inverted arc that leveled off at the top and intersected in the corner. To create a decorative color contrast, we covered most of the bricks in the front, as well as the limestone walls in the back, with a travertine coping. This gave the entire structure a soft cream color that proved a perfect complement to the red brick of the wall.
Then, on both vertical walls, we installed three water spouts each and installed new fountain lights to illuminate the water from below as it fell into the basin. To add to the mystique of this experience, we also fitted the new corner fountain with a remote pump and an external filtration system that allowed it to run silently, leaving only the water itself to be heard. This also had the practical benefit of preserving the pump itself from the rust that had destroyed the original one.
Of course, right angles create very sharp focal points that can often clash with other elements of a landscape. In order to alleviate this and create a sense of harmony and blended aesthetic, we planted several new types of vegetation around our corner fountain. We used dwarf monkey grass and Ardesia to create ground cover. Both species do very well in shady areas, and Ardesia also offers the added benefit of erosion control and a nice green color to further compliment the colors of the wall and the fountain. To add an enhanced vertical element to the scene, we planted a Japanese maple beside the corner fountain. This is a wonderful tree to use in landscaping because it provides both ideal proportions and color. It has burgundy leaves that provide a great deal of shade, but it never gets too tall.
Because this property was so large, it was actually landscaped with two separate patio areas in the yard. Since each patio faced either one side of the corner fountain or the other, the illuminated waterspouts dancing against a limestone backdrop became the natural focal point that drew the eye toward itself as the center of attention regardless of one’s position in the yard.
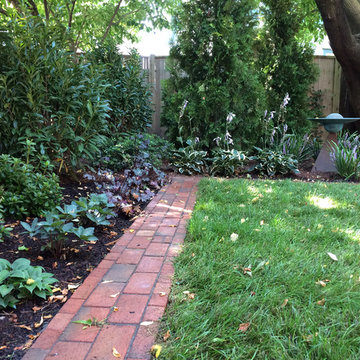
Shade tolerant shrubs and perennials surround the new lawn. Some plants include Cherry Laurel, Rhododendron, azalea, hosta, heuchera and hellebore.
Foto di un giardino formale chic in ombra dietro casa in estate con un ingresso o sentiero e pavimentazioni in mattoni
Foto di un giardino formale chic in ombra dietro casa in estate con un ingresso o sentiero e pavimentazioni in mattoni
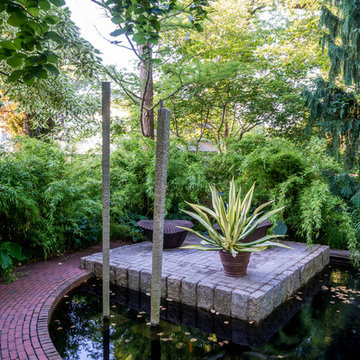
Ispirazione per un grande giardino contemporaneo in ombra in cortile in primavera con fontane e pavimentazioni in mattoni
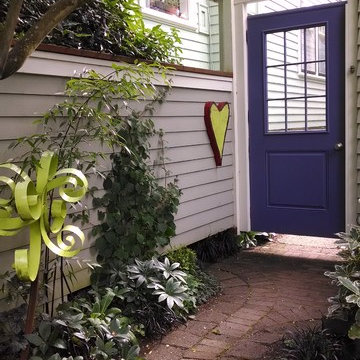
Land2c photo
To create a 'room' feel a door was used in lieu of a gate. The door locks from the inside and can be opened from the outside with a key. The path leads to a landing with stairs up to the house or down to the sunken terrace. The fencing matches the house adding to the unity. Climbing hydrangeas are beginning to cover the garden walls.
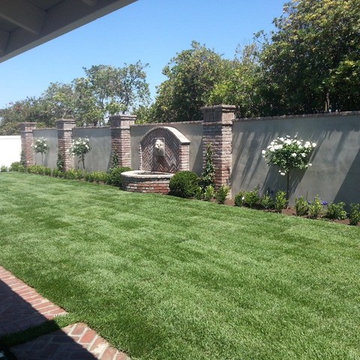
Immagine di un giardino formale chic in ombra di medie dimensioni e in cortile con fontane e pavimentazioni in mattoni
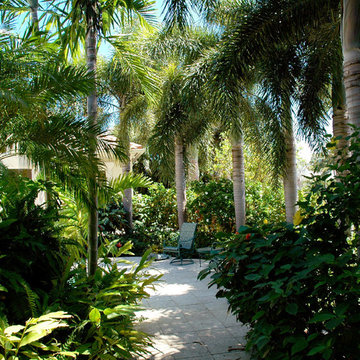
Foto di un ampio giardino tropicale in ombra dietro casa in estate con un ingresso o sentiero e pavimentazioni in mattoni
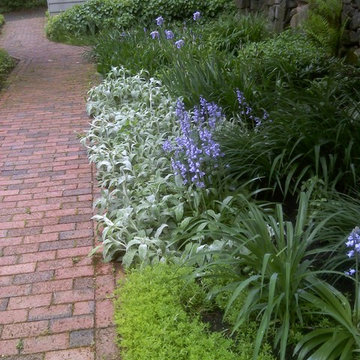
Rejuvenated and maintained old fashion Victorian perennial border by Nature's Designs
Esempio di un giardino vittoriano in ombra di medie dimensioni e davanti casa in primavera con un ingresso o sentiero e pavimentazioni in mattoni
Esempio di un giardino vittoriano in ombra di medie dimensioni e davanti casa in primavera con un ingresso o sentiero e pavimentazioni in mattoni
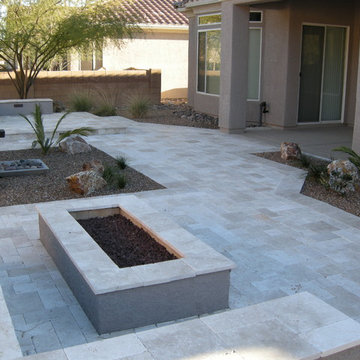
Photos by Meagan Hancock
Foto di un giardino xeriscape contemporaneo in ombra di medie dimensioni e dietro casa in estate con un focolare e pavimentazioni in mattoni
Foto di un giardino xeriscape contemporaneo in ombra di medie dimensioni e dietro casa in estate con un focolare e pavimentazioni in mattoni
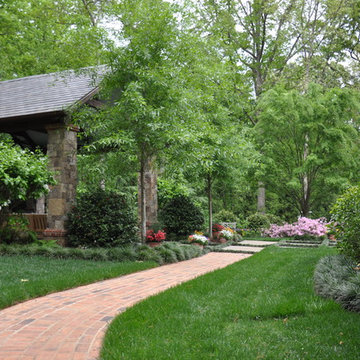
www.jdpdesign.org
Immagine di un grande giardino tradizionale in ombra dietro casa con pavimentazioni in mattoni e un ingresso o sentiero
Immagine di un grande giardino tradizionale in ombra dietro casa con pavimentazioni in mattoni e un ingresso o sentiero
Giardini in ombra con pavimentazioni in mattoni - Foto e idee
8