Giardini in estate - Foto e idee
Filtra anche per:
Budget
Ordina per:Popolari oggi
1 - 20 di 34 foto
1 di 3
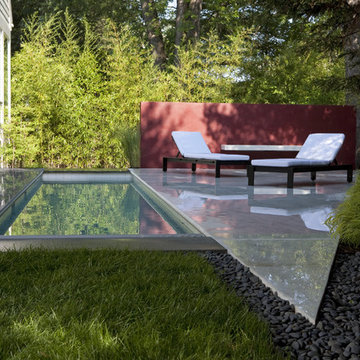
Featured in Home & Design Magazine, this Chevy Chase home was inspired by Hugh Newell Jacobsen and built/designed by Anthony Wilder's team of architects and designers.
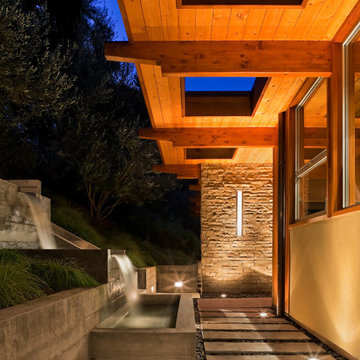
1950’s mid century modern hillside home.
full restoration | addition | modernization.
board formed concrete | clear wood finishes | mid-mod style.
Idee per un giardino moderno esposto a mezz'ombra nel cortile laterale e di medie dimensioni in estate con fontane, passi giapponesi e pavimentazioni in cemento
Idee per un giardino moderno esposto a mezz'ombra nel cortile laterale e di medie dimensioni in estate con fontane, passi giapponesi e pavimentazioni in cemento
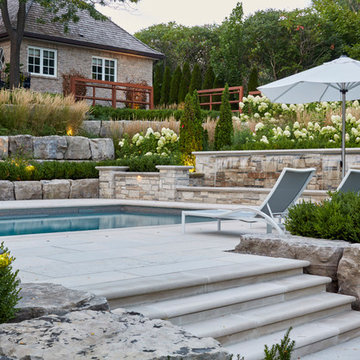
With a lengthy list of ideas about how to transform their backyard, the clients were excited to see what we could do. Existing features on site needed to be updated and in-cooperated within the design. The view from each angle of the property was already outstanding and we didn't want the design to feel out of place. We had to make the grade changes work to our advantage, each separate space had to have a purpose. The client wanted to use the property for charity events, so a large flat turf area was constructed at the back of the property, perfect for setting up tables, chairs and a stage if needed. It also created the perfect look out point into the back of the property, dropping off into a ravine. A lot of focus throughout the project was the plant selection. With a large amount of garden beds, we wanted to maintain a clean and formal look, while still offering seasonal interest. We did this by edging the beds with boxwoods, adding white hydrangeas throughout the beds for constant colour, and subtle pops of purple and yellow. This along with the already breathtaking natural backdrop of the space, is more than enough to make this project stand out.
Photographer: Jason Hartog Photography
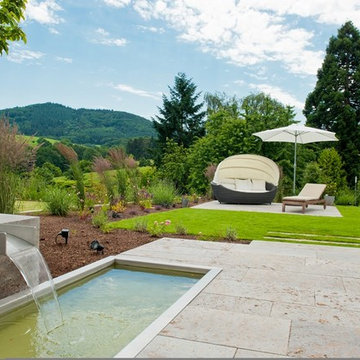
Rechtglaub-Wolf, Lübeck
Immagine di un giardino chic esposto in pieno sole di medie dimensioni e dietro casa in estate con fontane e pavimentazioni in pietra naturale
Immagine di un giardino chic esposto in pieno sole di medie dimensioni e dietro casa in estate con fontane e pavimentazioni in pietra naturale
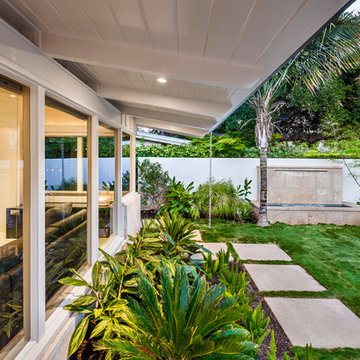
Whole house remodel of a classic Mid-Century style beach bungalow into a modern beach villa.
Architect: Neumann Mendro Andrulaitis
General Contractor: Allen Construction
Photographer: Ciro Coelho
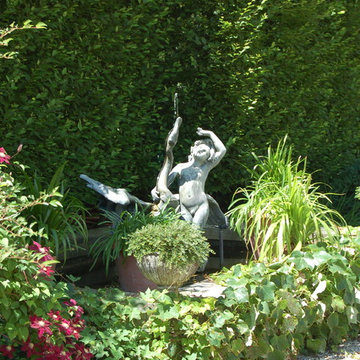
This antique boy and goose fountain is surrounded by a European Hornbeam hedge at the edge of an arrival courtyard.
During the Summer annual and tropical planters are placed in and around this feature to help animate it.
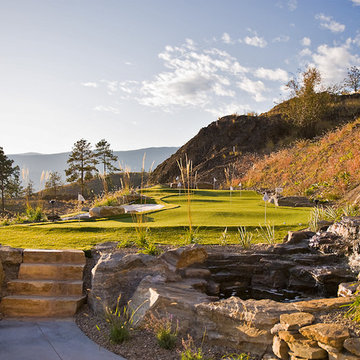
Idee per un grande campo sportivo esterno classico esposto in pieno sole nel cortile laterale in estate con fontane e pavimentazioni in pietra naturale
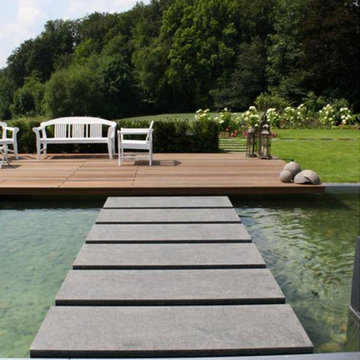
Auftrag: Komplette Umgestaltung des Wohnhauses aus den 70er-Jahren und dieses durch einen großzügig bemessenen Wintergarten zu ergänzen.
„Jetzt möchte ich ein modernes Haus.“
Sämtliche Bereiche wurden detailliert geplant und gestaltet. Die Atmosphäre und das Ambiente des Hauses werden getragen von dem Kontrast zwischen der gesammelten Kunst und Antiquitäten sowie der klaren und sachlichen Formensprache des Innenausbaus, der losen Möblierung und der Beleuchtung.
Das Material der umfassenden Bauteile ist reduziert auf Naturstein, Holz, Lack, glatt gespachtelte Wände, Edelstahl und Glas, in weitgehend neutralen, naturbelassenen Tönen. Stoffliche Elemente sind edel in ihrer Textur und reichen von Naturtönen bis Anthrazit. Einzige Farbträger sind der hellgrüne „Paravent“ in der Küche zur Integration von Glasvitrine und Glasschiebetür sowie die türkisfarbenen Bezugsstoffe der Stühle im Speisebereich.
Die Technik des Hauses wurde mit einem Bussystem erweitert. Die abgehängte Decke integriert alle Elemente der Beleuchtung, Audiobeschallung und Brandmeldeanlage. Eingebettet wurde das Haus in eine neugestaltete Gartenanlage. Innen und Aussen bilden durch fließende Übergänge eine perfekte Symbiose.
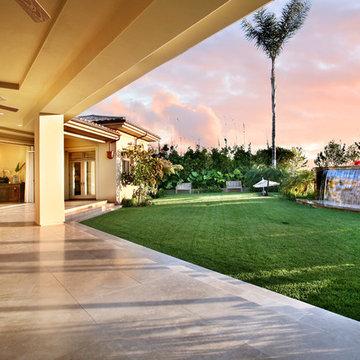
Legacy Custom Homes, Inc.
Newport Beach, CA
Foto di un grande giardino tropicale esposto a mezz'ombra dietro casa in estate con fontane e pavimentazioni in pietra naturale
Foto di un grande giardino tropicale esposto a mezz'ombra dietro casa in estate con fontane e pavimentazioni in pietra naturale

Richard P. Rauso, ASLA
Esempio di un giardino classico esposto in pieno sole di medie dimensioni e dietro casa in estate con fontane e pavimentazioni in pietra naturale
Esempio di un giardino classico esposto in pieno sole di medie dimensioni e dietro casa in estate con fontane e pavimentazioni in pietra naturale
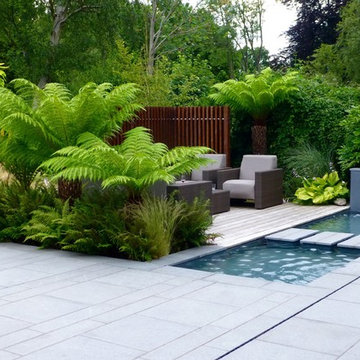
Denise Cadwallader
Idee per un giardino design esposto in pieno sole di medie dimensioni e dietro casa in estate con fontane e pavimentazioni in pietra naturale
Idee per un giardino design esposto in pieno sole di medie dimensioni e dietro casa in estate con fontane e pavimentazioni in pietra naturale
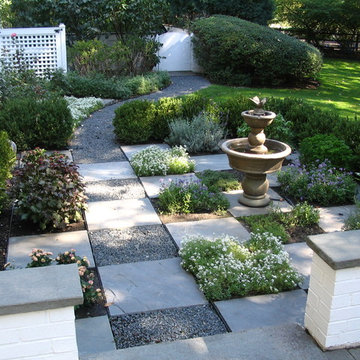
Request Free Quote
Side Yard Landscape Design in Glenview, Illinois features the use of Gray in your landscape with blue stone and crushed blue stone path, water feature, garden plants, and painted brick wall.
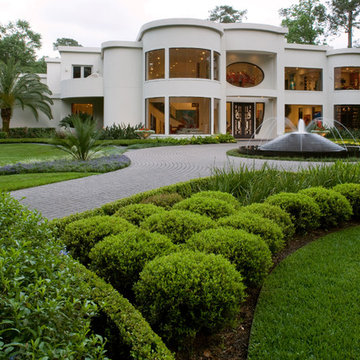
A Memorial-area art collector residing in a chic modern home wanted his house to be more visible from the street. His yard was full of trees, and he asked us to consider removing them and developing a more modern landscape design that would fully complement the exterior of his home. He was a personal friend of ours as well, and he understood that our policy is to preserve as many trees as possible whenever we undertake a project. However, we decided to make an exception in his case for two reasons. For one thing, he was a very close friend to many people in our company. Secondly, large trees simply would not work with a landscape reflective of the modern architecture that his house featured.
The house had been built as story structure that was formed around a blend of unique curves and angles very reminiscent of the geometric patterns common in modern sculpture and art. The windows had been built deliberately large, so that visitors driving up to the house could have a lighted glimpse into the interior, where many sculptures and works of modern art were showcased. The entire residence, in fact, was meant to showcase the eclectic diversity of his artistic tastes, and provide a glimpse at the elegant contents within the home.
He asked us to create more modern look to the landscape that would complement the residence with patterns in vegetation, ornamentation, and a new lighted water fountain that would act like a mirror-image of the home. He also wanted us to sculpt the features we created in such a way as to center the eye of the viewer and draw it up and over the landscape to focus on the house itself.
The challenge was to develop a truly sophisticated modern landscaping design that would compliment, but in no way overpower the façade of the home. In order to do this, we had to focus very carefully on the geometric appearance of the planting areas first. Since the vegetation would be surrounding a very large, circular stone drive, we took advantage of the contours and created a sense of flowing perspective. We were then very careful to plant vegetation that could be maintained at a very low growth height. This was to prevent vegetation from behaving like the previous trees which had blocked the view of the house. Small hedges, ferns, and flowers were planted in winding rows that followed the course of the circular stone driveway that surrounded the fountain.
We then centered this new modern landscape plan with a very sophisticated contemporary fountain. We chose a circular shape for the fountain both to center the eye and to work as a compliment to the curved elements in the home’s exterior design. We selected black granite as the building material, partly because granite speaks to the monumental, and partly because it is a very common material for modern architecture and outdoor contemporary sculpture. We placed the fountain in the very center of the driveway as well, which had the effect of making the entire landscape appear to converge toward the middle of the home’s façade. To add a sense of eclectic refinement to the fountain, we then polished the granite so that anyone driving or walking up to the fountain would see a reflection of the home in the base. To maintain consistency of the circular shape, we radius cut all of the coping around the fountain was all radius cut from polished limestone. The lighter color of the limestone created an archetypal contrast of light and darkness, further contributing to the modern theme of the landscape design, and providing a surface for illumination so the fountain would remain an established keynote on the landscape during the night.
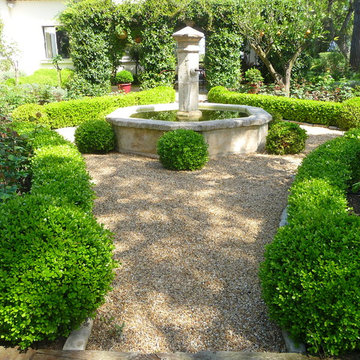
Riviera garden
Esempio di un grande giardino formale bohémian esposto a mezz'ombra dietro casa in estate con ghiaia e un ingresso o sentiero
Esempio di un grande giardino formale bohémian esposto a mezz'ombra dietro casa in estate con ghiaia e un ingresso o sentiero
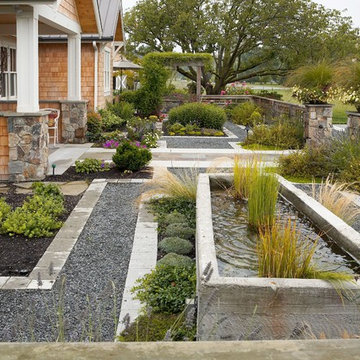
A old watering trough from the site was used as a water feature within the courtyard. Low maintenance plantings and traditional gravel pathways with paver edging flank the stone entry and are surrounded by low lath screen fences to formalize the space. This farmstead is located in the Northwest corner of Washington State. Photo by Ian Gleadle
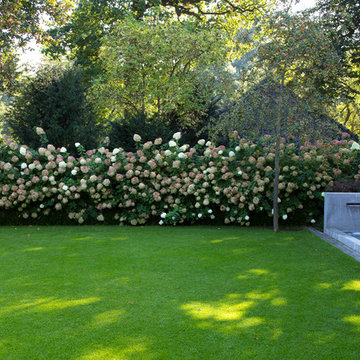
Immagine di un grande giardino formale contemporaneo in ombra in estate con fontane e pavimentazioni in pietra naturale
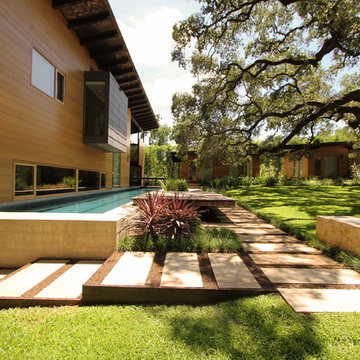
www.seeinseeout.com
Ispirazione per un giardino formale minimal esposto in pieno sole dietro casa e di medie dimensioni in estate con un ingresso o sentiero, passi giapponesi e pavimentazioni in pietra naturale
Ispirazione per un giardino formale minimal esposto in pieno sole dietro casa e di medie dimensioni in estate con un ingresso o sentiero, passi giapponesi e pavimentazioni in pietra naturale
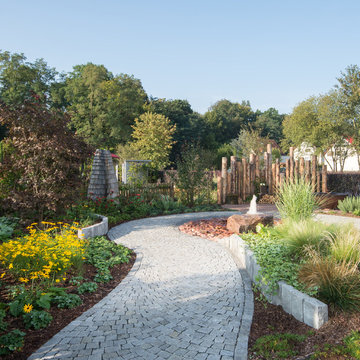
Foto di un grande giardino design esposto a mezz'ombra in estate con pavimentazioni in pietra naturale
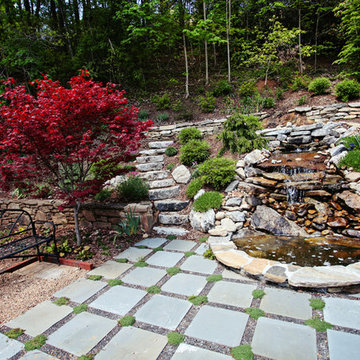
http://gvhphotographie.blogspot.com
Small waterfall with masoned rock wall at the pond. The patio area is squared bluestone pavers planted with a durable thyme ground cover.
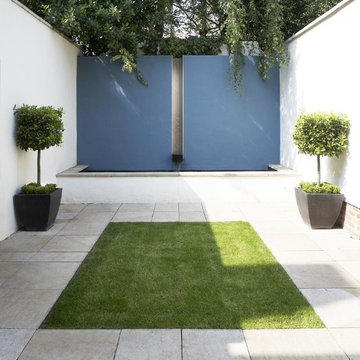
Courtyard
www.johnevansdesign.com
(Photographed by Mike Swartz photography)
Foto di un giardino formale contemporaneo esposto a mezz'ombra di medie dimensioni e in cortile in estate con fontane e pavimentazioni in pietra naturale
Foto di un giardino formale contemporaneo esposto a mezz'ombra di medie dimensioni e in cortile in estate con fontane e pavimentazioni in pietra naturale
Giardini in estate - Foto e idee
1