Giardini in estate con pavimentazioni in pietra naturale - Foto e idee
Filtra anche per:
Budget
Ordina per:Popolari oggi
161 - 180 di 20.161 foto
1 di 3
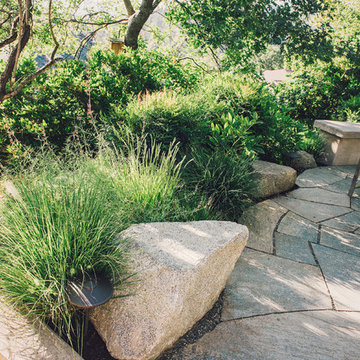
This flagstone paver pathway winds organically through the granite boulders, concrete bench, and perennial plants such as Seslaria autumnalis (Autumn Moor Grass), Penstemon gentianoides (Gentian Beardtongue), + Rhododendron occidentale (Western Azalea)
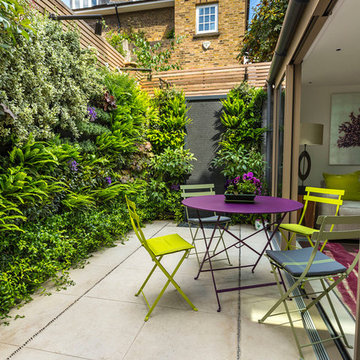
Pro Colour Photography
Foto di un piccolo giardino minimal stretto e esposto a mezz'ombra dietro casa in estate con pavimentazioni in pietra naturale
Foto di un piccolo giardino minimal stretto e esposto a mezz'ombra dietro casa in estate con pavimentazioni in pietra naturale
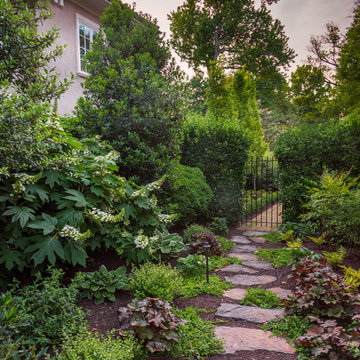
©Melissa Clark Photography. All rights reserved.
Foto di un giardino formale chic esposto a mezz'ombra di medie dimensioni e dietro casa in estate con un ingresso o sentiero e pavimentazioni in pietra naturale
Foto di un giardino formale chic esposto a mezz'ombra di medie dimensioni e dietro casa in estate con un ingresso o sentiero e pavimentazioni in pietra naturale
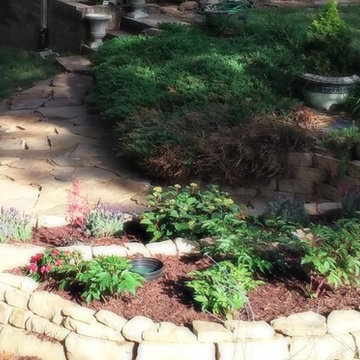
Native Stone raised bed with a flag stone walkway.
Idee per un grande giardino classico esposto a mezz'ombra davanti casa in estate con un ingresso o sentiero e pavimentazioni in pietra naturale
Idee per un grande giardino classico esposto a mezz'ombra davanti casa in estate con un ingresso o sentiero e pavimentazioni in pietra naturale
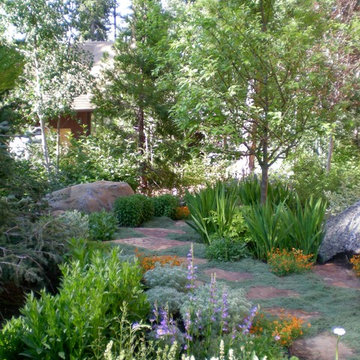
Stone pathway, flower border with path, perennial garden, flowering trees, ground cover, flowering ground cover, mountain garden
Immagine di un giardino formale stile rurale esposto in pieno sole di medie dimensioni e davanti casa in estate con pavimentazioni in pietra naturale
Immagine di un giardino formale stile rurale esposto in pieno sole di medie dimensioni e davanti casa in estate con pavimentazioni in pietra naturale
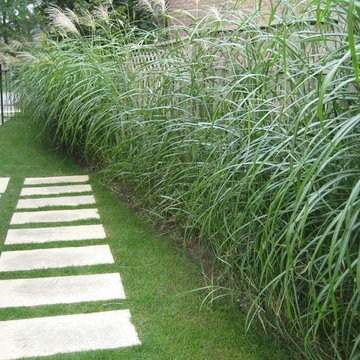
Photos by Joe Murgel
Foto di un piccolo giardino formale moderno esposto in pieno sole nel cortile laterale in estate con pavimentazioni in pietra naturale e un muro di contenimento
Foto di un piccolo giardino formale moderno esposto in pieno sole nel cortile laterale in estate con pavimentazioni in pietra naturale e un muro di contenimento
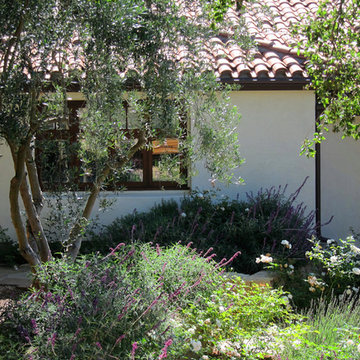
Design Consultant Jeff Doubét is the author of Creating Spanish Style Homes: Before & After – Techniques – Designs – Insights. The 240 page “Design Consultation in a Book” is now available. Please visit SantaBarbaraHomeDesigner.com for more info.
Jeff Doubét specializes in Santa Barbara style home and landscape designs. To learn more info about the variety of custom design services I offer, please visit SantaBarbaraHomeDesigner.com
Jeff Doubét is the Founder of Santa Barbara Home Design - a design studio based in Santa Barbara, California USA.
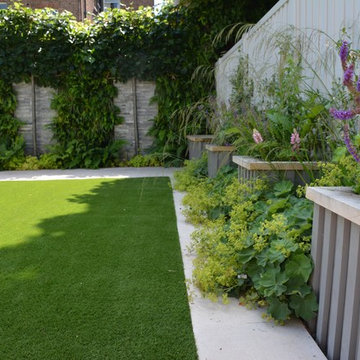
Idee per un giardino formale contemporaneo esposto in pieno sole di medie dimensioni e dietro casa in estate con pavimentazioni in pietra naturale
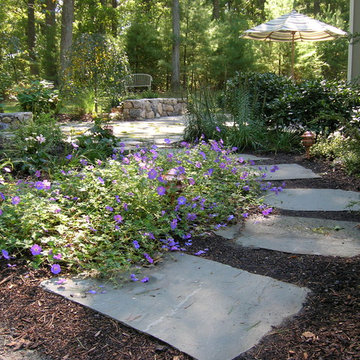
Ispirazione per un piccolo giardino formale classico dietro casa in estate con un ingresso o sentiero e pavimentazioni in pietra naturale
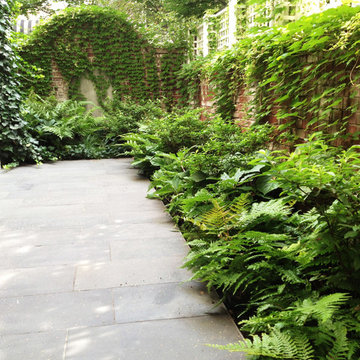
A private children’s foundation hired award-winning architecture firm, Christoff : Finio Architects, to renovate and remodel the classical-style townhouse structure into a modern and light-filled headquarters. Christoff : Finio contacted Hans to develop a planting plan for the intimate, rear courtyard gardens as well as a planting scheme for the front tree bed. We carefully selected plant material that could thrive in an extremely low-light environment while providing seasonal interest and color as a counterpoint to the modern interior. Herbaceous flowering and evergreen plants were selected to drift through each other with intermittent vertical accents, creating a lush courtyard border.
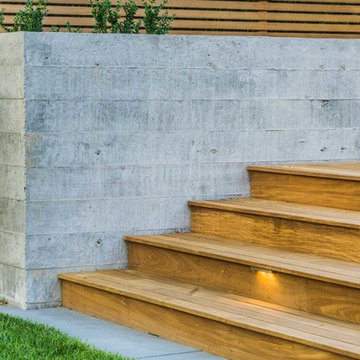
The board formed concrete wall, Ipe deck, stairs and privacy fence provide a secluded area for the cedar spa. New York bluestone is used at the bottom of the steps.
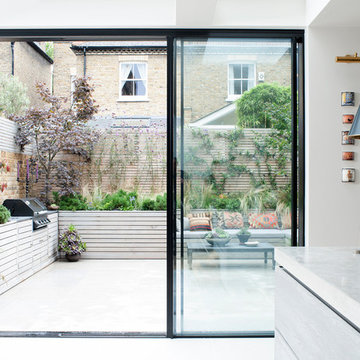
Steve Lyne
Idee per un giardino bohémian esposto a mezz'ombra dietro casa in estate con un giardino in vaso e pavimentazioni in pietra naturale
Idee per un giardino bohémian esposto a mezz'ombra dietro casa in estate con un giardino in vaso e pavimentazioni in pietra naturale
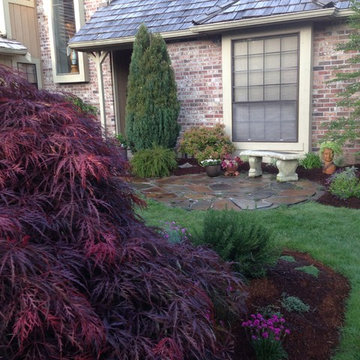
Update existing front garden to include courtyard seating.
Ispirazione per un piccolo giardino xeriscape mediterraneo esposto in pieno sole davanti casa in estate con un ingresso o sentiero e pavimentazioni in pietra naturale
Ispirazione per un piccolo giardino xeriscape mediterraneo esposto in pieno sole davanti casa in estate con un ingresso o sentiero e pavimentazioni in pietra naturale
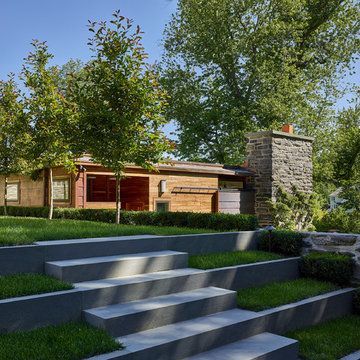
Photographer: Jeffrey Totaro
Foto di un giardino contemporaneo esposto a mezz'ombra in estate con un muro di contenimento, un pendio, una collina o una riva e pavimentazioni in pietra naturale
Foto di un giardino contemporaneo esposto a mezz'ombra in estate con un muro di contenimento, un pendio, una collina o una riva e pavimentazioni in pietra naturale
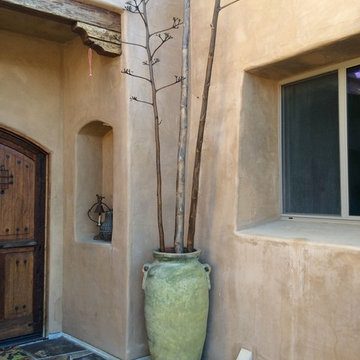
A Southwest style courtyard was designed for family and critters to enjoy an enclosed outdoor space. The 'elk mountain' flagstone path winds thru a cactus garden featuring a 'mancave macho mocha, 'old man cactus and euphorbia tirucali. The perennial garden has a 'caesalpinia pulcherrima', vitex purpurea', cuphea ignea. The sitting garden includes a Furcrea mediopicta (mexico), Leucophyllum frutescens silver leaf (Rio Bravo), and Grevillea'long john'
Sitting at the mesquite table one can enjoy the re-circulating boulder fountain which attracts hummingbirds and butterflies. Brightly colored mexican tile enhances the barbecue. The fireplace with built-in light box has a private sitting area surrounded by an Aloe tree, acacia cultriformis and strelitzia juncea (South Africa)
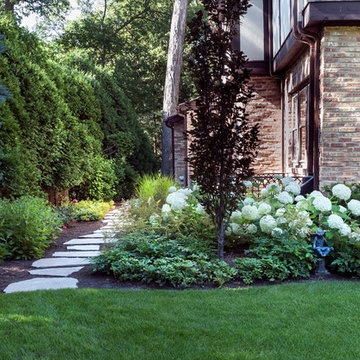
With new mechanical equipment and large window well in the sideyard, a space-saving flagstone path provides good circulation on a firm walking surface. The homeowner requested particular tree species and forms including this columnar purple-leaf beech tree.
Mike Crews Photography
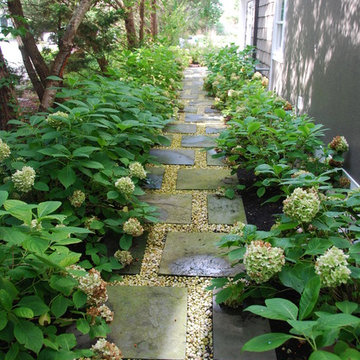
Stone Walkway with Hydrangea
Idee per un giardino tradizionale in ombra davanti casa in estate con un ingresso o sentiero e pavimentazioni in pietra naturale
Idee per un giardino tradizionale in ombra davanti casa in estate con un ingresso o sentiero e pavimentazioni in pietra naturale
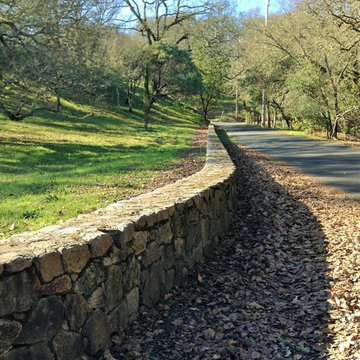
This project consisted of stone masonry decorative walls at the front of the estate leading to the gated entry, where we also installed a decorative stone elements.
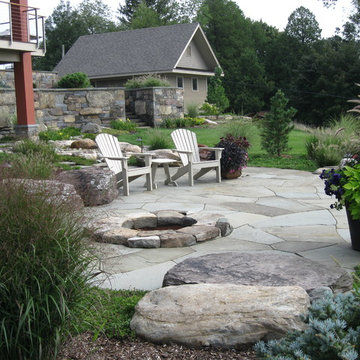
Ispirazione per un ampio giardino rustico esposto in pieno sole dietro casa in estate con un focolare e pavimentazioni in pietra naturale
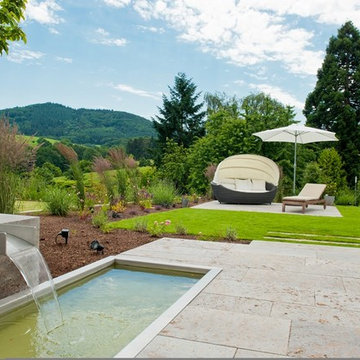
Rechtglaub-Wolf, Lübeck
Immagine di un giardino chic esposto in pieno sole di medie dimensioni e dietro casa in estate con fontane e pavimentazioni in pietra naturale
Immagine di un giardino chic esposto in pieno sole di medie dimensioni e dietro casa in estate con fontane e pavimentazioni in pietra naturale
Giardini in estate con pavimentazioni in pietra naturale - Foto e idee
9