Giardini grigi sul tetto - Foto e idee
Filtra anche per:
Budget
Ordina per:Popolari oggi
1 - 20 di 83 foto
1 di 3
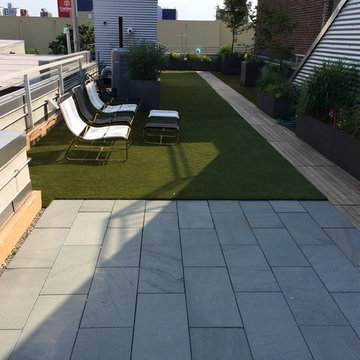
Idee per un grande giardino formale classico esposto a mezz'ombra sul tetto in estate con un giardino in vaso e pedane
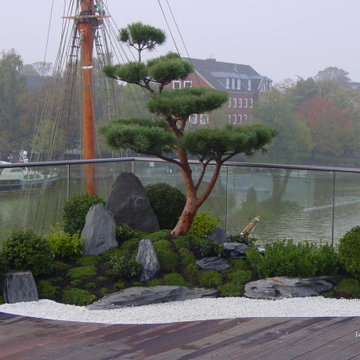
japanische Gartengestaltung auf höchstem Niveauauf eine Dachterrasse in Leer, Steinsetzungen, Natursteine, Gartenbonsai Pinus, Moos, Buxuskugeln, Karikomi,
Dr. Wolfgang Hess
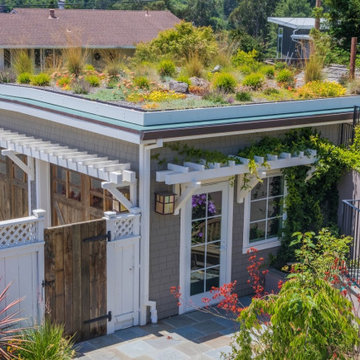
Immagine di un giardino xeriscape minimal sul tetto con pavimentazioni in pietra naturale
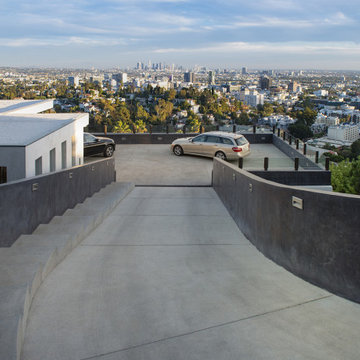
Los Tilos Hollywood Hills modern home private driveway entrance. Photo by William MacCollum.
Esempio di un ampio giardino moderno esposto in pieno sole sul tetto
Esempio di un ampio giardino moderno esposto in pieno sole sul tetto
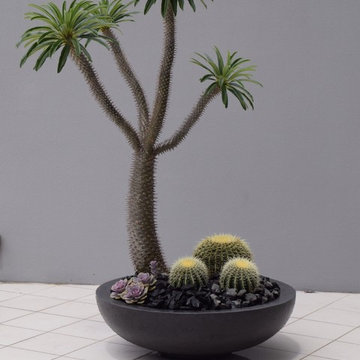
Esempio di un piccolo giardino xeriscape moderno esposto in pieno sole sul tetto in estate con un giardino in vaso
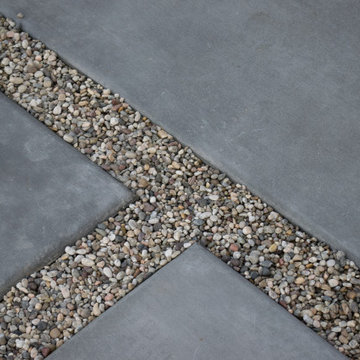
Renovated this out-dates terrace to give it a modern twist. This yard is an example of " less is more", with a custom-made concrete and wood bench, matching table, pergola, panel wall, and low-maintenance plants.
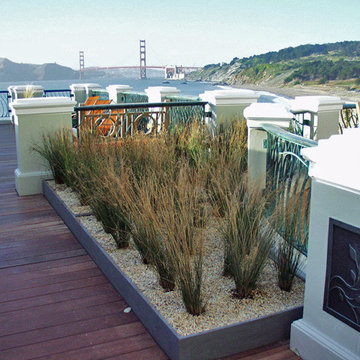
*Bronze gate, hand rail, pelican sculpture- W.J. Sorich Metalsmith
*Metal sculpture bench- William Wareham
*Photo- Chris Jacobson, GardenArt group
Foto di un giardino xeriscape costiero esposto in pieno sole di medie dimensioni e sul tetto in inverno con pedane e un giardino in vaso
Foto di un giardino xeriscape costiero esposto in pieno sole di medie dimensioni e sul tetto in inverno con pedane e un giardino in vaso
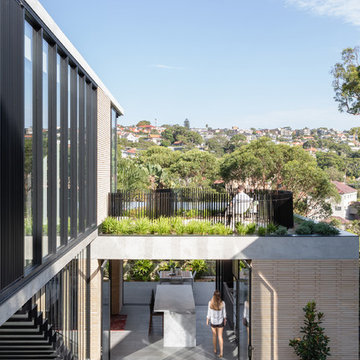
The built form is kept low to share views with the street.
The Balmoral House is located within the lower north-shore suburb of Balmoral. The site presents many difficulties being wedged shaped, on the low side of the street, hemmed in by two substantial existing houses and with just half the land area of its neighbours. Where previously the site would have enjoyed the benefits of a sunny rear yard beyond the rear building alignment, this is no longer the case with the yard having been sold-off to the neighbours.
Our design process has been about finding amenity where on first appearance there appears to be little.
The design stems from the first key observation, that the view to Middle Harbour is better from the lower ground level due to the height of the canopy of a nearby angophora that impedes views from the first floor level. Placing the living areas on the lower ground level allowed us to exploit setback controls to build closer to the rear boundary where oblique views to the key local features of Balmoral Beach and Rocky Point Island are best.
This strategy also provided the opportunity to extend these spaces into gardens and terraces to the limits of the site, maximising the sense of space of the 'living domain'. Every part of the site is utilised to create an array of connected interior and exterior spaces
The planning then became about ordering these living volumes and garden spaces to maximise access to view and sunlight and to structure these to accommodate an array of social situations for our Client’s young family. At first floor level, the garage and bedrooms are composed in a linear block perpendicular to the street along the south-western to enable glimpses of district views from the street as a gesture to the public realm. Critical to the success of the house is the journey from the street down to the living areas and vice versa. A series of stairways break up the journey while the main glazed central stair is the centrepiece to the house as a light-filled piece of sculpture that hangs above a reflecting pond with pool beyond.
The architecture works as a series of stacked interconnected volumes that carefully manoeuvre down the site, wrapping around to establish a secluded light-filled courtyard and terrace area on the north-eastern side. The expression is 'minimalist modern' to avoid visually complicating an already dense set of circumstances. Warm natural materials including off-form concrete, neutral bricks and blackbutt timber imbue the house with a calm quality whilst floor to ceiling glazing and large pivot and stacking doors create light-filled interiors, bringing the garden inside.
In the end the design reverses the obvious strategy of an elevated living space with balcony facing the view. Rather, the outcome is a grounded compact family home sculpted around daylight, views to Balmoral and intertwined living and garden spaces that satisfy the social needs of a growing young family.
Photo Credit: Katherine Lu
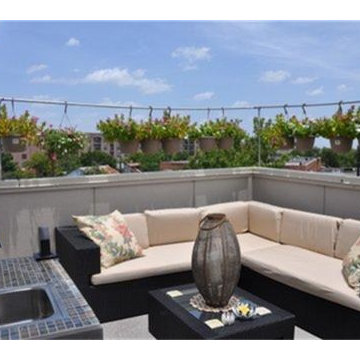
Esempio di un giardino formale minimal esposto in pieno sole di medie dimensioni e sul tetto in primavera con un giardino in vaso e pedane
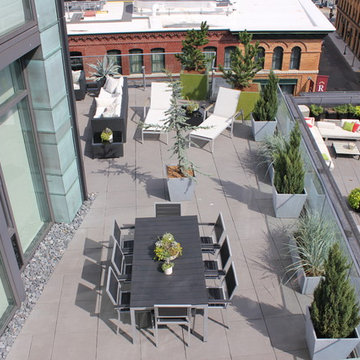
2014 Jenick Studio
Ispirazione per un giardino moderno esposto in pieno sole sul tetto con un giardino in vaso e pavimentazioni in cemento
Ispirazione per un giardino moderno esposto in pieno sole sul tetto con un giardino in vaso e pavimentazioni in cemento
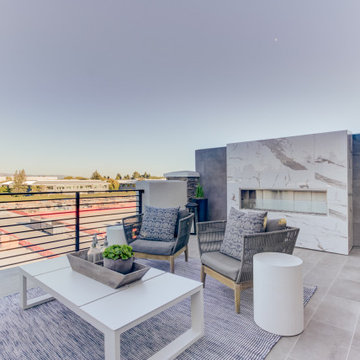
Nuevo in Santa Clara offers 41 E-States (4-story single-family homes), 114 E-Towns (3-4-story townhomes), and 176 Terraces (2-3-story townhomes) with up to 4 bedrooms and up to approximately 2,990 square feet.
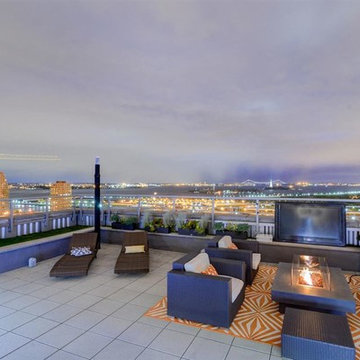
Esempio di un grande giardino contemporaneo esposto in pieno sole sul tetto in estate con pavimentazioni in cemento e un focolare
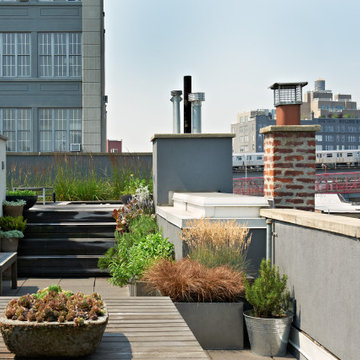
Rooftop Terrace
Esempio di un giardino moderno esposto in pieno sole sul tetto con un giardino in vaso
Esempio di un giardino moderno esposto in pieno sole sul tetto con un giardino in vaso
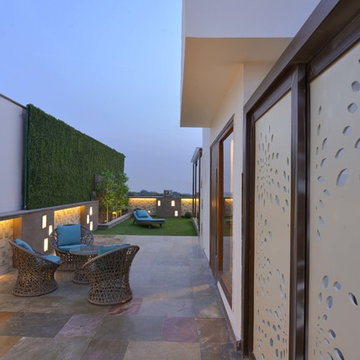
Mr. Bharat Aggarwal
Immagine di un giardino minimal esposto a mezz'ombra di medie dimensioni e sul tetto con pavimentazioni in cemento
Immagine di un giardino minimal esposto a mezz'ombra di medie dimensioni e sul tetto con pavimentazioni in cemento
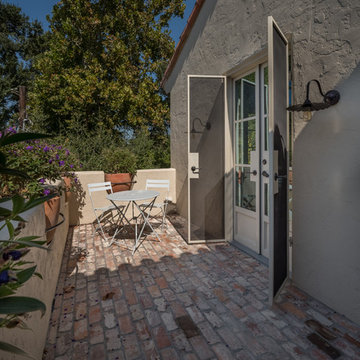
Foto di un grande giardino formale mediterraneo esposto in pieno sole sul tetto in autunno con pavimentazioni in mattoni
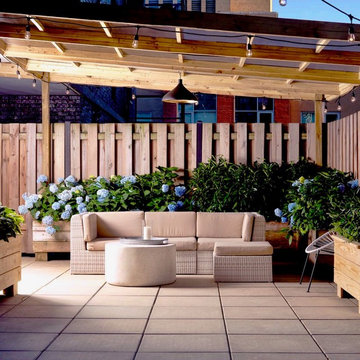
Esempio di un piccolo giardino design esposto in pieno sole sul tetto in estate con pavimentazioni in cemento e recinzione in legno
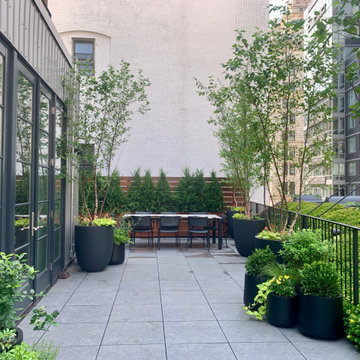
Tribeca rooftop garden designed and installed by Staghorn NYC. Modern fiberglass planters are lightweight and frame multiple outdoor rooms for dining, lounging, playing and entertaining. Birch trees provide shade and dimension, while evergreens provide 4 seasons of color and interest.
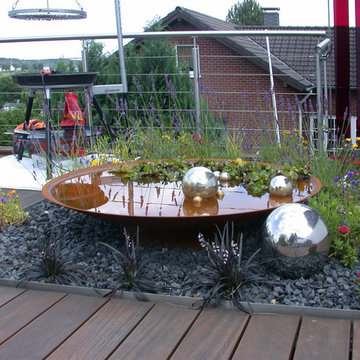
Vom unansehnlichen Flachdach zum Dachgarten - eine ungeahnte, farbenfrohe Transformation hat stattgefunden.
Esempio di un giardino sul tetto con pedane
Esempio di un giardino sul tetto con pedane
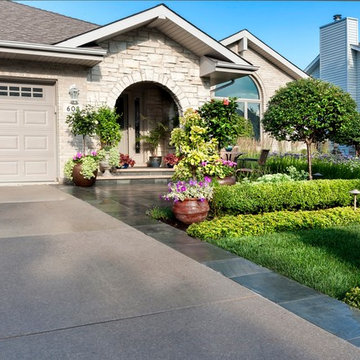
A monstrous change from 1995, the landscape is now a riot of color with perennials and container plantings complementing the boxwood hedge. A bluestone entry and new limestone steps highlight the front makeover. Courtesy of Mike Crews Photography
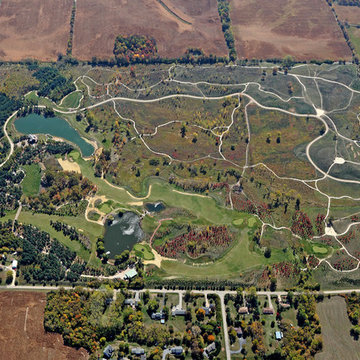
We continue to develop the property for this very special, philanthropic owner, who offers this property for charitable events. Note the fall color of the Maple trees.
Giardini grigi sul tetto - Foto e idee
1