Giardini grigi con recinzione in legno - Foto e idee
Filtra anche per:
Budget
Ordina per:Popolari oggi
61 - 80 di 296 foto
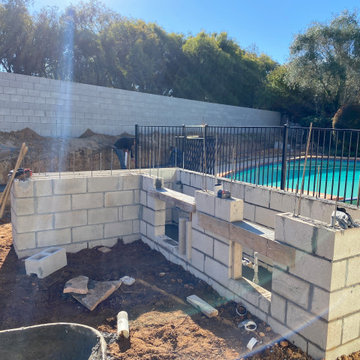
Landscape Logic creates amazing designs and installations. Most or our projects include a shade structure, an outdoor kitchen, a firepit, sometimes a fireplace, pool and spa, artificial turf, plants, trees, outdoor lighting, and drip irrigation.
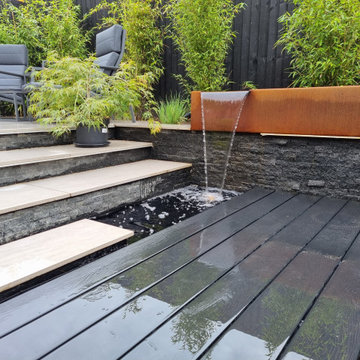
Idee per un piccolo giardino moderno esposto a mezz'ombra dietro casa in estate con una cascata, pedane e recinzione in legno
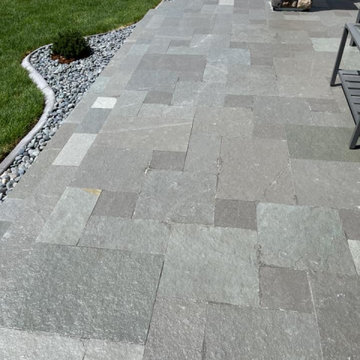
Idee per un grande giardino esposto in pieno sole dietro casa con sassi di fiume e recinzione in legno
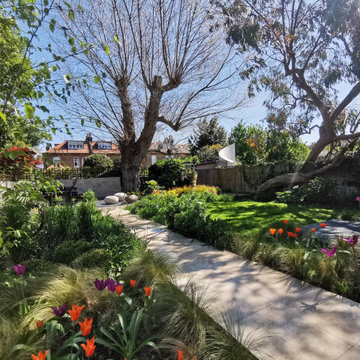
A contemporary garden for a family in South London. A stone pathway leads to a generous sunset deck with space for drinks and nights spent round the fire. Sculptural pebbles act as seats to perch and soak up the garden. The planting is naturalistic and wildlife friendly, seen here in spring with the tulips in full bloom.
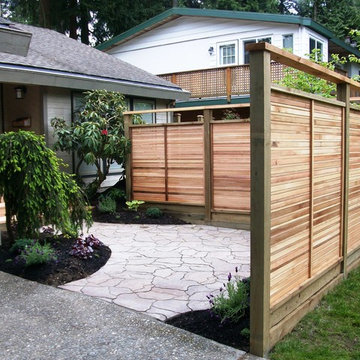
Custom Cedar Privacy Screen
Esempio di un piccolo privacy in giardino moderno esposto in pieno sole davanti casa in estate con pavimentazioni in pietra naturale e recinzione in legno
Esempio di un piccolo privacy in giardino moderno esposto in pieno sole davanti casa in estate con pavimentazioni in pietra naturale e recinzione in legno
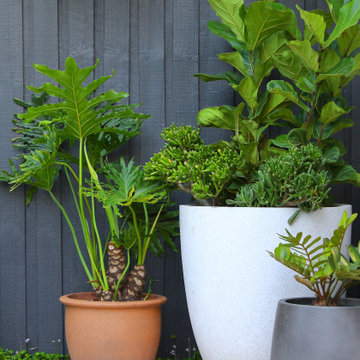
Esempio di un piccolo orto rialzato design esposto a mezz'ombra in cortile con pavimentazioni in pietra naturale e recinzione in legno
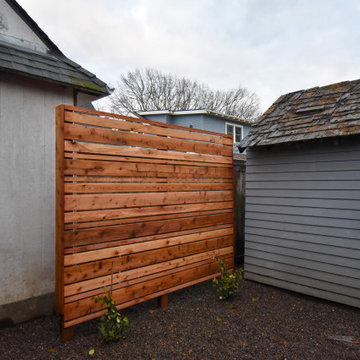
Here we installed this gorgeous privacy screen, gate & fence, new step and fresh sod!
Esempio di un privacy in giardino di medie dimensioni con recinzione in legno
Esempio di un privacy in giardino di medie dimensioni con recinzione in legno
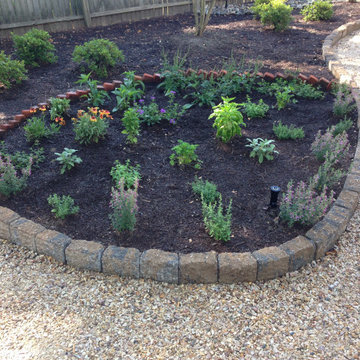
Esempio di un giardino classico esposto a mezz'ombra di medie dimensioni e dietro casa con un ingresso o sentiero, graniglia di granito e recinzione in legno
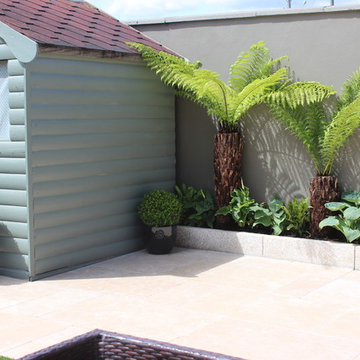
Garden ferns in small Urban Garden
by Amazon Landscaping and Garden Design
014060004
Amazonlandscaping.ie
Idee per un giardino formale contemporaneo esposto in pieno sole di medie dimensioni e dietro casa in estate con un ingresso o sentiero, pavimentazioni in pietra naturale e recinzione in legno
Idee per un giardino formale contemporaneo esposto in pieno sole di medie dimensioni e dietro casa in estate con un ingresso o sentiero, pavimentazioni in pietra naturale e recinzione in legno
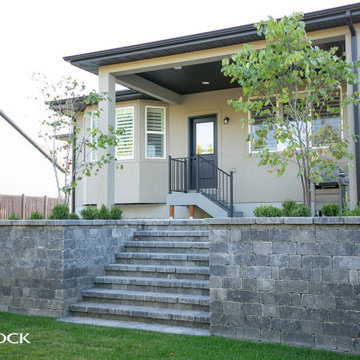
Slopped yards usually need retaining walls to create usable space for the backyard, but that doesn't meant they have to be an eyesore, as showcased by this beautiful grey retaining wall.
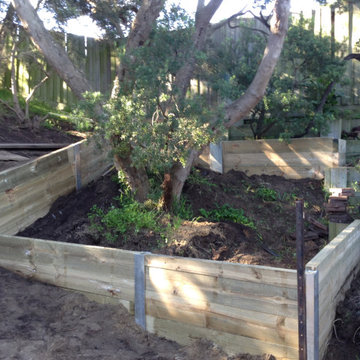
The brief of this project was very clear and simple.
The clients wanted to transform their overgrown and non functional back yard to a usuable and practical space.
The location is in Rye, Vic. The solution was to build tiered retaining walls to stabilize the slope and create level and usuable platforms.
This proved challanging as the soil mostly contains sand, especially here on the lower end of the peninsula, which made excavating easy however difficult to retain the cut once excavated.
Therefore the retaining walls had to be constructed in stages, bottom wall to top wall, back filling and stabilizing the hill side as the next wall got erected.
The end result met all expectations of the clients and the back yard was transformed from an unusable slope to a functional and secure space.
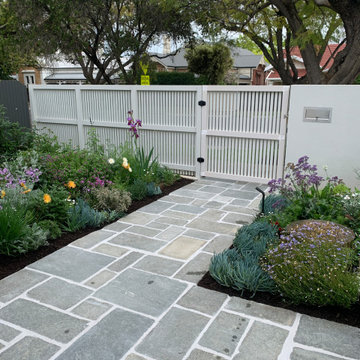
MALVERN | WATTLE HOUSE
Front garden Design | Stone Masonry Restoration | Colour selection
The client brief was to design a new fence and entrance including garden, restoration of the façade including verandah of this old beauty. This gorgeous 115 year old, villa required extensive renovation to the façade, timberwork and verandah.
Withing this design our client wanted a new, very generous entrance where she could greet her broad circle of friends and family.
Our client requested a modern take on the ‘old’ and she wanted every plant she has ever loved, in her new garden, as this was to be her last move. Jill is an avid gardener at age 82, she maintains her own garden and each plant has special memories and she wanted a garden that represented her many gardens in the past, plants from friends and plants that prompted wonderful stories. In fact, a true ‘memory garden’.
The garden is peppered with deciduous trees, perennial plants that give texture and interest, annuals and plants that flower throughout the seasons.
We were given free rein to select colours and finishes for the colour palette and hardscaping. However, one constraint was that Jill wanted to retain the terrazzo on the front verandah. Whilst on a site visit we found the original slate from the verandah in the back garden holding up the raised vegetable garden. We re-purposed this and used them as steppers in the front garden.
To enhance the design and to encourage bees and birds into the garden we included a spun copper dish from Mallee Design.
A garden that we have had the very great pleasure to design and bring to life.
Residential | Building Design
Completed | 2020
Building Designer Nick Apps, Catnik Design Studio
Landscape Designer Cathy Apps, Catnik Design Studio
Construction | Catnik Design Studio
Lighting | LED Outdoors_Architectural
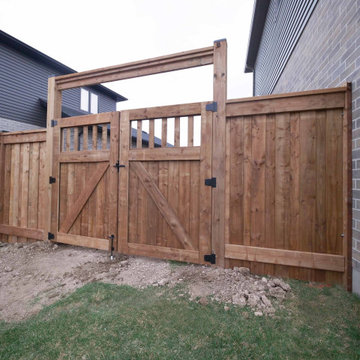
Custom double gate with a bespoke viewing screen!
Ispirazione per un giardino minimalista con recinzione in legno
Ispirazione per un giardino minimalista con recinzione in legno
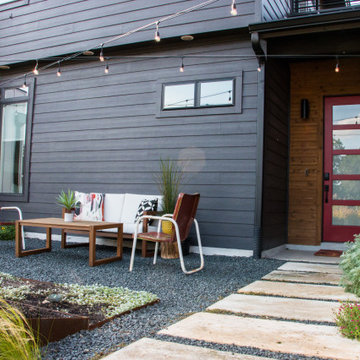
Customer wanted to ditch their grass yard in favor of colorful native plants that would create a charming scene for friends and neighbors alike. They dreamed of a gathering space in their front yard that looked out over their native plantings, so we added a seating area with cafe lights and raised steel planters so that the plantings could be enjoyed while seated. Black star gravel was added for furniture and plant contrast, making them pop against the home and landscaping.
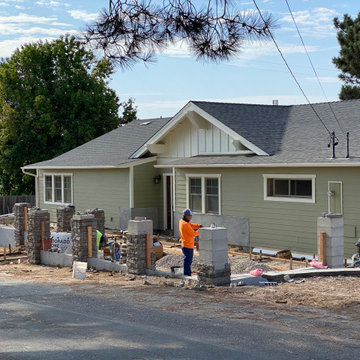
Landscape Logic creates amazing designs and installations. Most or our projects include a shade structure, an outdoor kitchen, a firepit, sometimes a fireplace, pool and spa, artificial turf, plants, trees, outdoor lighting, and drip irrigation.
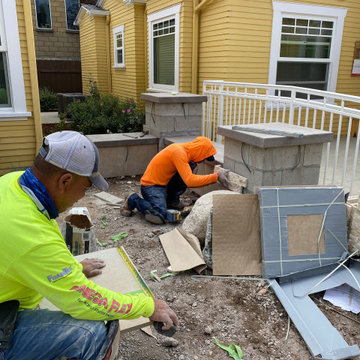
Landscape Logic creates amazing designs and installations. Most or our projects include a shade structure, an outdoor kitchen, a firepit, sometimes a fireplace, pool and spa, artificial turf, plants, trees, outdoor lighting, and drip irrigation.
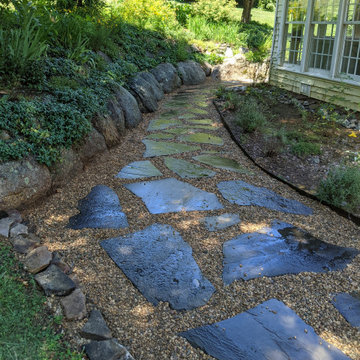
Rennovation of an old Bluestone Pathway around the house from the driveway to the back door :) Came out well!
Idee per un grande giardino tradizionale esposto in pieno sole dietro casa con pavimentazioni in pietra naturale e recinzione in legno
Idee per un grande giardino tradizionale esposto in pieno sole dietro casa con pavimentazioni in pietra naturale e recinzione in legno
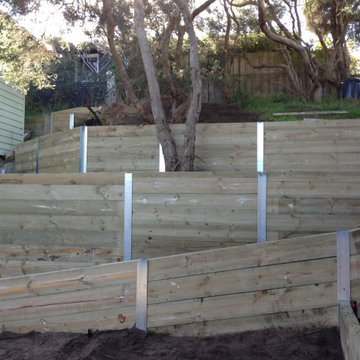
The brief of this project was very clear and simple.
The clients wanted to transform their overgrown and non functional back yard to a usuable and practical space.
The location is in Rye, Vic. The solution was to build tiered retaining walls to stabilize the slope and create level and usuable platforms.
This proved challanging as the soil mostly contains sand, especially here on the lower end of the peninsula, which made excavating easy however difficult to retain the cut once excavated.
Therefore the retaining walls had to be constructed in stages, bottom wall to top wall, back filling and stabilizing the hill side as the next wall got erected.
The end result met all expectations of the clients and the back yard was transformed from an unusable slope to a functional and secure space.
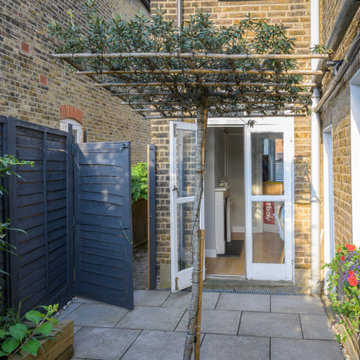
In the wide, side return area of this garden we planted a flat top tree to create a courtyard feel. This creates a pretty canopy which is covered in fairy lights at night.
We also added a wide thin storage unit with double doors in this area, to provide some easily accessible storage. This was painted in the same dark grey as the fence and gate to help it blend into the background.
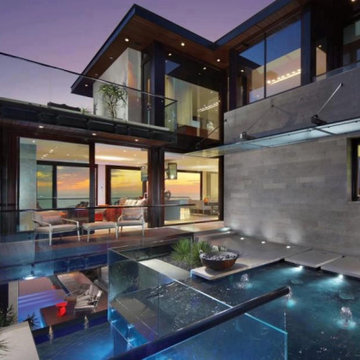
Esempio di un grande giardino xeriscape minimalista esposto in pieno sole in cortile in primavera con una cascata, pavimentazioni in cemento e recinzione in legno
Giardini grigi con recinzione in legno - Foto e idee
4