Giardini grandi in estate - Foto e idee
Filtra anche per:
Budget
Ordina per:Popolari oggi
121 - 140 di 16.522 foto
1 di 3
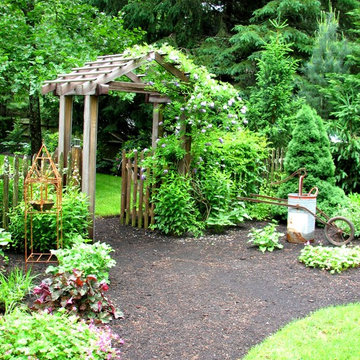
Garden arbor and picket fence separate the side yard from the front yard creating outdoor rooms. The view to the front yard frames a sitting area with Adirondack chairs.
Photo by Bob Trainor
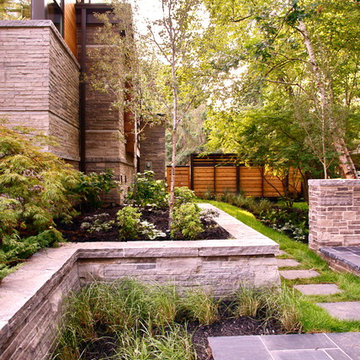
Esempio di un grande giardino minimal in ombra nel cortile laterale in estate con un muro di contenimento e pavimentazioni in pietra naturale
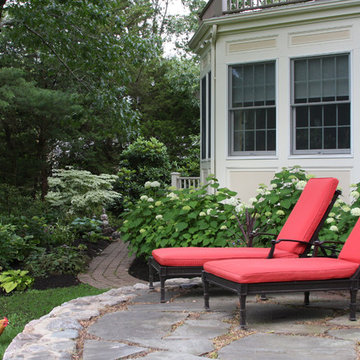
Foto di un grande giardino tradizionale esposto in pieno sole dietro casa in estate con pavimentazioni in pietra naturale
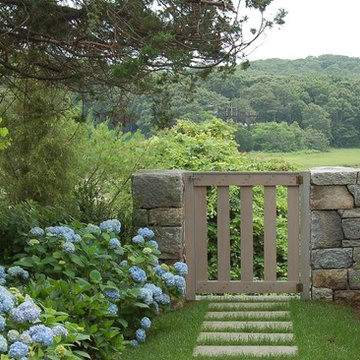
The wooden fence gate is integrated into a granite wall that delineates the cultivated portion of the outdoor living space. Blue Nikko Hydrangeas abut the bluestone pathway that leads to the back of the property and the view to the salt marsh and ocean beyond.
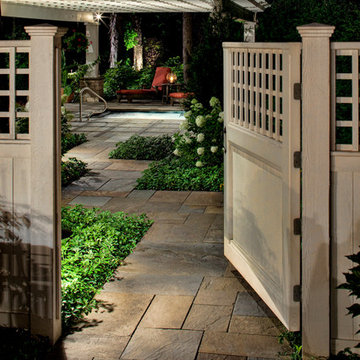
Landscape Design.
A smooth cedar entry gate and fence opens above a dimensional full color range bluestone path. The cross-lapped lattice fence topper repeats the shadow pattern created as downlight casts through the pergola’s rafters and purlins.
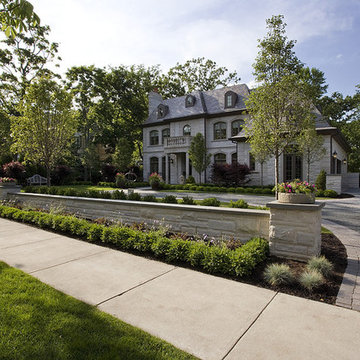
Request Free QuoteThe entire front was started from scratch with a redesign of the driveway with the challenge that the new design stayed within the village's allowable impervious restrictions.
Photographs by Linda Oyama Bryan
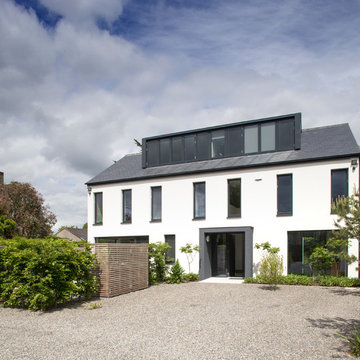
Entry courtyard with Bin store to create a private courtyard to the kitchen, Porch & dormer with views over Dublin Bay.
Landscape design: Dermot Foley Landscape architects
Photo: Paul Tierney Photography
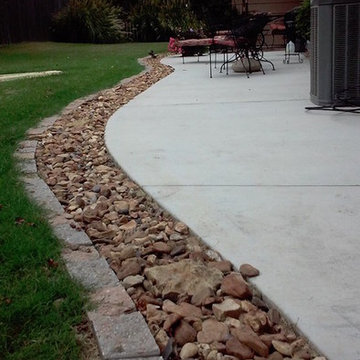
Ispirazione per un grande giardino formale chic esposto in pieno sole dietro casa in estate con ghiaia
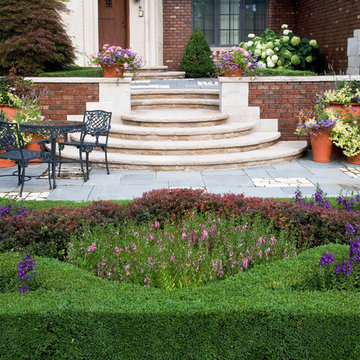
A stunning landscape filled with traditional elements throughout. Knot gardens, formal boxwood gardens with a water feature at the center, dining under a plush pergola, and seating from front to back to enjoy every space. Multiple levels are created in the landscape with raised beds and views from the upper terrace. Extensive perennial beds fill the distance with color and texture.
Photo Credit: Linda Oyama Bryan
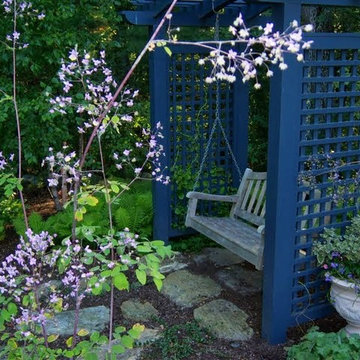
Maria von Brincken
Esempio di un grande giardino tradizionale in ombra dietro casa in estate con un ingresso o sentiero e pavimentazioni in pietra naturale
Esempio di un grande giardino tradizionale in ombra dietro casa in estate con un ingresso o sentiero e pavimentazioni in pietra naturale
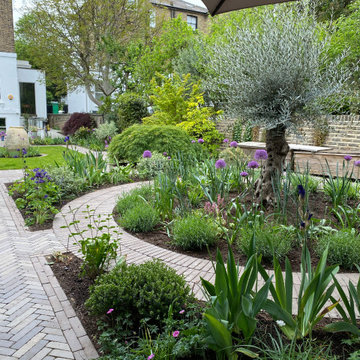
Captivating classical garden in a prestige location close to the River Thames in Chiswick. It combines waves of colour and greenery to the garden with a formal structure that complements the fine architecture of the house. The traditional olive jar is a striking centrepiece which constitutes a fitting focal point for the garden. Clay pavers were used to create paths and steps around the garden in an appropriate style.
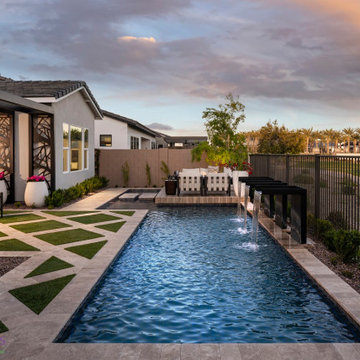
Let the top exterior designers in Arizona create your breathtaking home, pool, or landscaping area. Call (480) 777-9305.
Foto di un grande giardino moderno esposto a mezz'ombra dietro casa in estate con pedane e recinzione in metallo
Foto di un grande giardino moderno esposto a mezz'ombra dietro casa in estate con pedane e recinzione in metallo
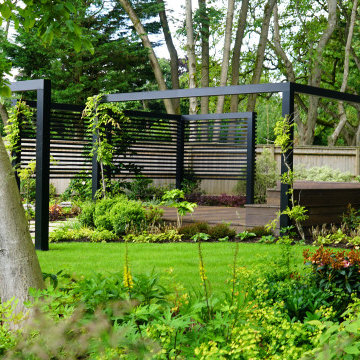
Garden design and landscaping Amersham.
This beautiful home in Amersham needed a garden to match. Karl stepped in to offer a complete garden design for both front and back gardens. Once the design was approved Karl and his team were also asked to carry out the landscaping works.
With a large space to cover Karl chose to use mass planting to help create new zones within the garden. This planting was also key to getting lots of colours spread throughout the spaces.
In these new zones, Karl was able to use more structural materials to make the spaces more defined as well as private. These structural elements include raised Millboard composite decking which also forms a large bench. This creates a secluded entertaining zone within a large bespoke Technowood black pergola.
Within the planting specification, Karl allowed for a wide range of trees. Here is a flavour of the trees and a taste of the flowering shrubs…
Acer – Bloodgood, Fireglow, Saccharinum for its rapid growth and palmatum ‘Sango-kaku’ (one of my favourites).
Cercis candensis ‘Forest Pansy’
Cornus contraversa ‘Variegata’, ‘China Girl’, ‘Venus’ (Hybrid).
Magnolia grandiflora ‘Goliath’
Philadelphus ‘Belle Etoile’
Viburnum bodnantensa ‘Dawn’, Dentatum ‘Blue Muffin’ (350 Kgs plus), Opulus ‘Roseum’
Philadelphus ‘Manteau d’Hermine’
You will notice in the planting scheme there are various large rocks. These are weathered limestone rocks from CED. We intentionally planted Soleirolia soleirolii and ferns around them to encourage more moss to grow on them.
For more information on this project have a look at our website - https://karlharrison.design/professional-landscaping-amersham/
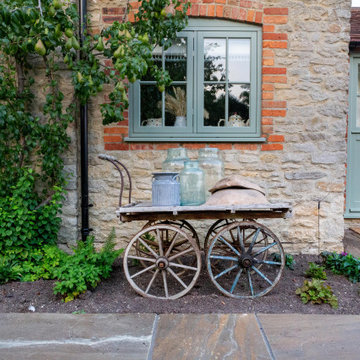
A stunning English cottage country garden design, with large beds of vibrant summer flowers, including swathes of Salvia through mixed borders of perennial and herbaceous planting to create soft movement and textures.
We designed different areas to the gardens, each evoking a different ambiance.
The gardens include a new heated pool and a sunken spa, with stunning views over the sun-lit fields beyond.
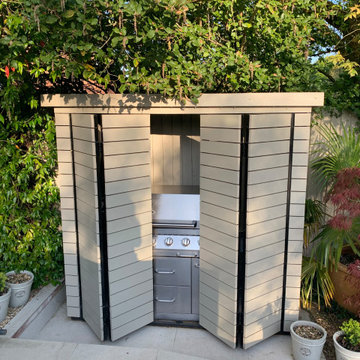
This is our first contemporary, made to measure bbq storage unit, to order yours go to our website.
Idee per un grande giardino formale minimal esposto a mezz'ombra dietro casa in estate con pedane
Idee per un grande giardino formale minimal esposto a mezz'ombra dietro casa in estate con pedane
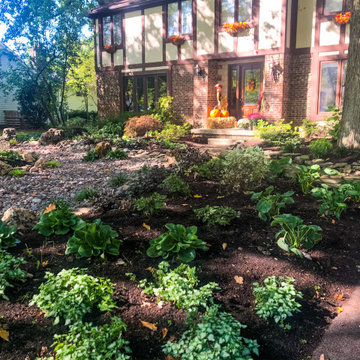
Idee per una grande aiuola tradizionale in ombra davanti casa in estate con sassi di fiume
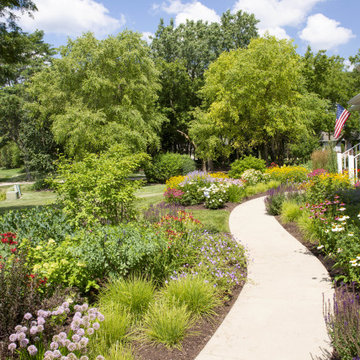
The front walk is surrounded on both sides by lush and colorful plant beds.
Renn Kuhnen Photography
Foto di un grande giardino classico esposto in pieno sole davanti casa in estate
Foto di un grande giardino classico esposto in pieno sole davanti casa in estate
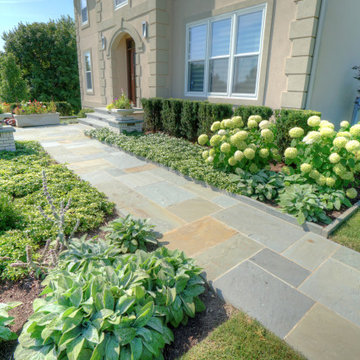
Foto di un grande giardino formale tradizionale esposto in pieno sole davanti casa in estate con un ingresso o sentiero e pavimentazioni in pietra naturale
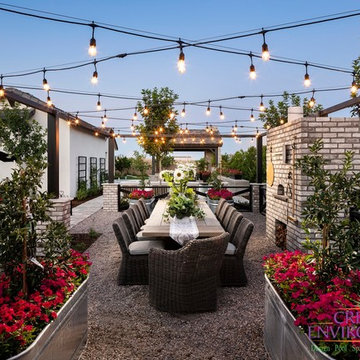
Foto di un grande giardino formale chic esposto a mezz'ombra dietro casa in estate con un caminetto e pavimentazioni in cemento
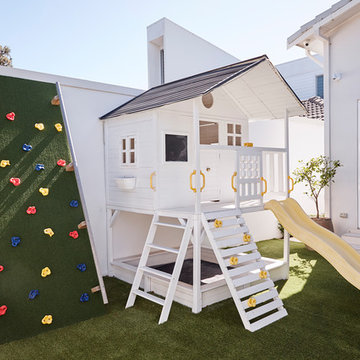
In a unique location on a clifftop overlooking the ocean, an existing pool and rear garden was transformed inline with the ‘Hamptons’ style interiors of the home. The shape of an existing pool was changed to allow for more lawn and usable space. New tiling, rendered walls, planters and salt tolerant planting brought the garden up to date.
The existing undercover alfresco area in this Dover Heights family garden was opened up by lowering the tiling level to create internal height and a sense of spaciousness. The colour palette was purposely limited to match the house with white light greys, green plantings and blue in the furnishings and pool. The addition of a built in BBQ with shaker profile cupboards and marble bench top references the interior styling and brings sophistication to the outdoor space. Baby blue pool lounges and wicker furniture add to the ‘Hamptons’ feel.
Contemporary planters with Bougainvillea has been used to provide a splash of colour along the roof line for most of the year. In a side courtyard synthetic lawn was added to create a children’s play area, complete with elevated fort, cubby house and climbing wall.
Giardini grandi in estate - Foto e idee
7