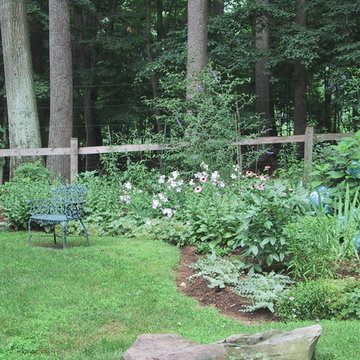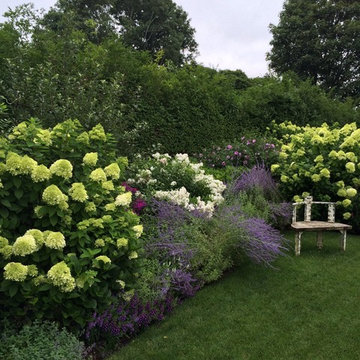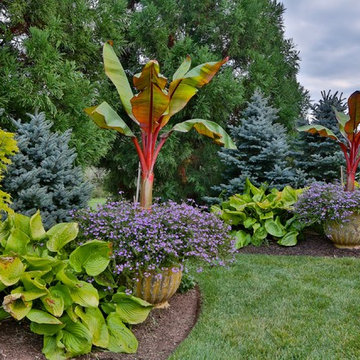Giardini grandi dietro casa - Foto e idee
Filtra anche per:
Budget
Ordina per:Popolari oggi
141 - 160 di 39.555 foto
1 di 3
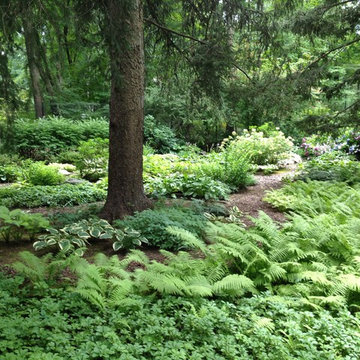
Esempio di un grande giardino chic esposto a mezz'ombra dietro casa con un ingresso o sentiero e pavimentazioni in pietra naturale
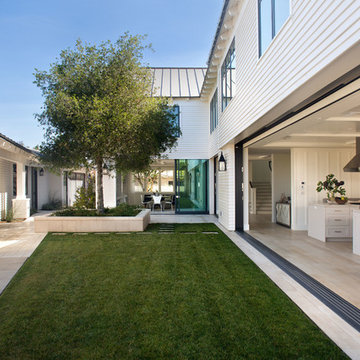
Coronado, CA
The Alameda Residence is situated on a relatively large, yet unusually shaped lot for the beachside community of Coronado, California. The orientation of the “L” shaped main home and linear shaped guest house and covered patio create a large, open courtyard central to the plan. The majority of the spaces in the home are designed to engage the courtyard, lending a sense of openness and light to the home. The aesthetics take inspiration from the simple, clean lines of a traditional “A-frame” barn, intermixed with sleek, minimal detailing that gives the home a contemporary flair. The interior and exterior materials and colors reflect the bright, vibrant hues and textures of the seaside locale.
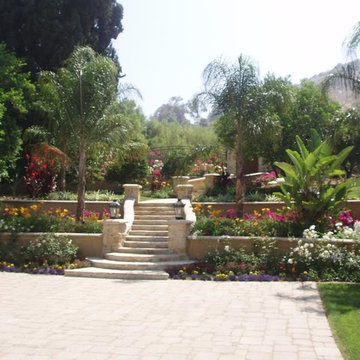
Esempio di un grande giardino formale mediterraneo dietro casa con un muro di contenimento e pavimentazioni in mattoni
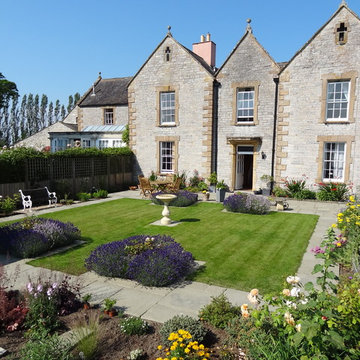
Formal Garden with Georgian Bird Bath
Idee per un grande giardino formale tradizionale esposto in pieno sole dietro casa
Idee per un grande giardino formale tradizionale esposto in pieno sole dietro casa
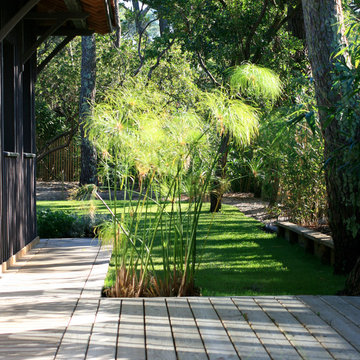
Foto di un grande giardino stile marinaro dietro casa con un ingresso o sentiero e pedane
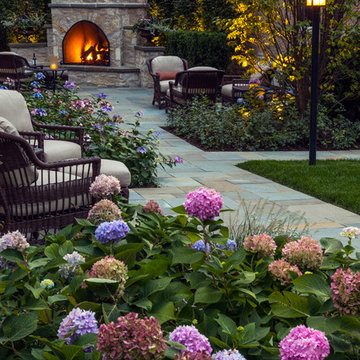
Bluestone paths traverse the property, unifying outdoor rooms and directing flow from one space to the next.
Photo: Linda Oyama Bryan
Immagine di un grande giardino formale classico esposto a mezz'ombra dietro casa con pavimentazioni in pietra naturale e un caminetto
Immagine di un grande giardino formale classico esposto a mezz'ombra dietro casa con pavimentazioni in pietra naturale e un caminetto
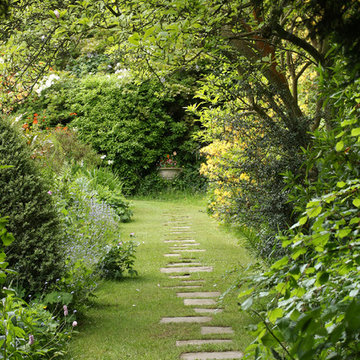
A mown path through bluebells and trees lures on a sunny day.
Idee per un grande giardino tradizionale stretto e esposto a mezz'ombra dietro casa con un ingresso o sentiero, passi giapponesi e pavimentazioni in pietra naturale
Idee per un grande giardino tradizionale stretto e esposto a mezz'ombra dietro casa con un ingresso o sentiero, passi giapponesi e pavimentazioni in pietra naturale
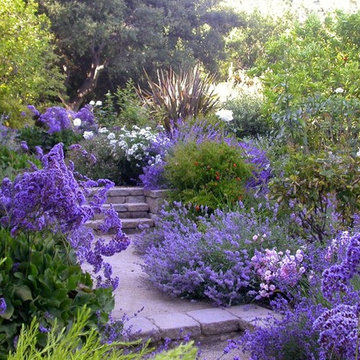
Esempio di un grande giardino formale stile americano dietro casa con un ingresso o sentiero e ghiaia
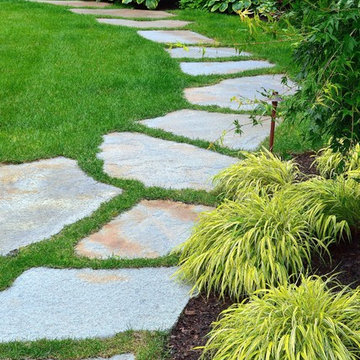
Andover, MA backyard renovation. - Bluestone patio with radius cut curved stone accents. New England fieldstone seat wall, fire pit and Goshen stone pavers leading to pool house. Granite paver borders and jumbo granite cobbled apron on driveway with lavender and misc. plantings - Sallie Hill Design | Landscape Architecture | 339-970-9058 | salliehilldesign.com | photo ©2012 Brian Hill
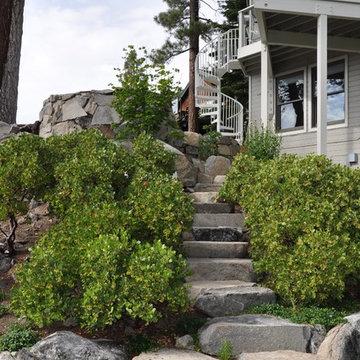
using natural granite stone for the steps and fire pit
Idee per un grande giardino tradizionale dietro casa con pavimentazioni in pietra naturale e scale
Idee per un grande giardino tradizionale dietro casa con pavimentazioni in pietra naturale e scale
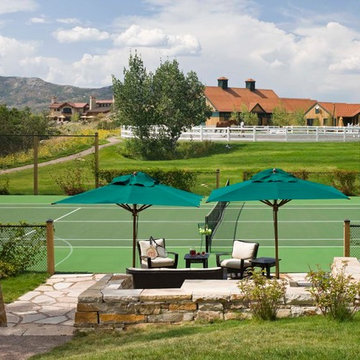
Ispirazione per un grande campo sportivo esterno mediterraneo esposto in pieno sole dietro casa in primavera
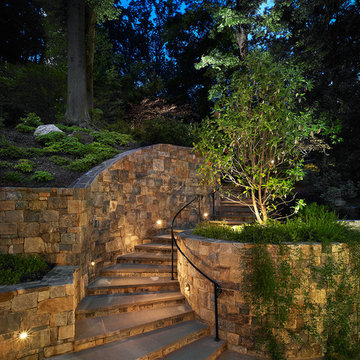
Photos © Anice HoachlanderOur client was drawn to the property in Wesley Heights as it was in an established neighborhood of stately homes, on a quiet street with views of park. They wanted a traditional home for their young family with great entertaining spaces that took full advantage of the site.
The site was the challenge. The natural grade of the site was far from traditional. The natural grade at the rear of the property was about thirty feet above the street level. Large mature trees provided shade and needed to be preserved.
The solution was sectional. The first floor level was elevated from the street by 12 feet, with French doors facing the park. We created a courtyard at the first floor level that provide an outdoor entertaining space, with French doors that open the home to the courtyard.. By elevating the first floor level, we were able to allow on-grade parking and a private direct entrance to the lower level pub "Mulligans". An arched passage affords access to the courtyard from a shared driveway with the neighboring homes, while the stone fountain provides a focus.
A sweeping stone stair anchors one of the existing mature trees that was preserved and leads to the elevated rear garden. The second floor master suite opens to a sitting porch at the level of the upper garden, providing the third level of outdoor space that can be used for the children to play.
The home's traditional language is in context with its neighbors, while the design allows each of the three primary levels of the home to relate directly to the outside.
Builder: Peterson & Collins, Inc
Photos © Anice Hoachlander
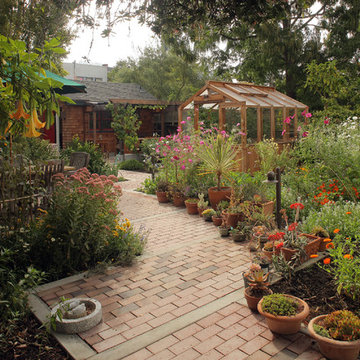
Photo by Langdon Clay
Ispirazione per un grande giardino rustico esposto in pieno sole dietro casa con un ingresso o sentiero e pavimentazioni in mattoni
Ispirazione per un grande giardino rustico esposto in pieno sole dietro casa con un ingresso o sentiero e pavimentazioni in mattoni
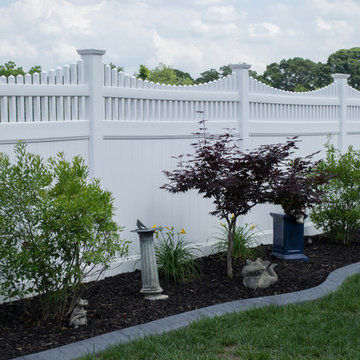
Aspen
Idee per un grande giardino formale tradizionale esposto in pieno sole dietro casa in primavera con pacciame e recinzione in PVC
Idee per un grande giardino formale tradizionale esposto in pieno sole dietro casa in primavera con pacciame e recinzione in PVC
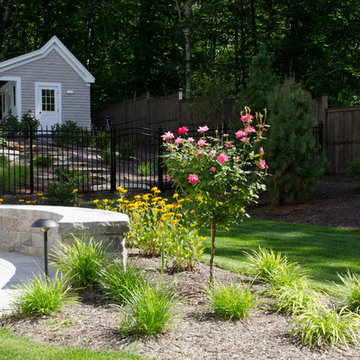
Immagine di un grande giardino country dietro casa con un muro di contenimento e pavimentazioni in pietra naturale
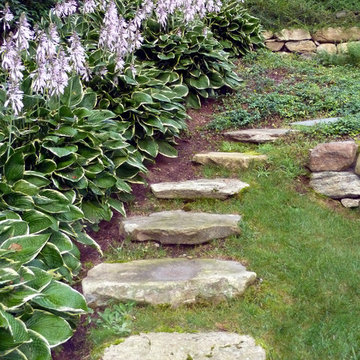
Esempio di un grande giardino classico esposto in pieno sole dietro casa con un muro di contenimento e ghiaia
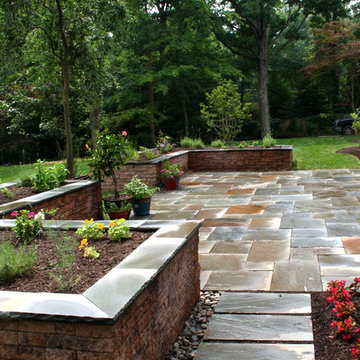
This generously sized patio is framed with large planters constructed with concrete masonry units and capped with rock edged Pennsylvania bluestone. These planters are a perfect spot for the owner to grow herbs, vegetables and flowers. The planters make for an easy to grow, maintain and harvest kitchen herb garden. The plants love the abundant sunshine found near the patio.
The planter height was designed to allow them to also be used as seating during outdoor gatherings.
Giardini grandi dietro casa - Foto e idee
8
