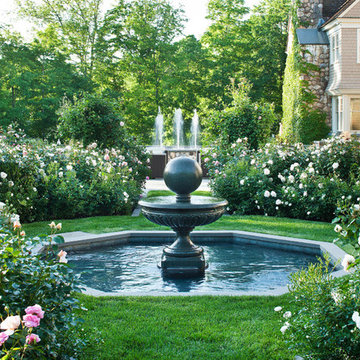Giardini - Giardini Xeriscape, Giardini Formali - Foto e idee
Filtra anche per:
Budget
Ordina per:Popolari oggi
61 - 80 di 81.515 foto
1 di 3
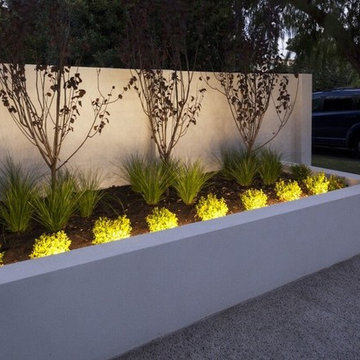
Esempio di un giardino xeriscape contemporaneo di medie dimensioni e davanti casa con un ingresso o sentiero e pavimentazioni in cemento
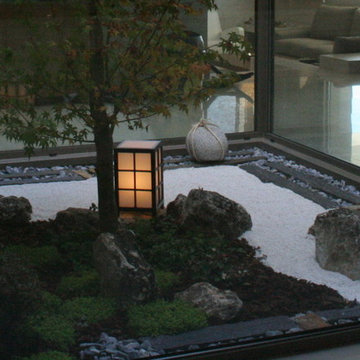
This zen garden is located on a central courtyard that connects the kitchen of the house, with the living - dining area and main access hall.
As you can see it is glazed on several sides, each view after concluded the work is slightly different. This time, only put a lamp in Japanese style to give the night lighting environment.
This is a sample of a Zen garden that carries an implicit minimalist in design. The conditions in the house are basically clear and minimalist tones, it is for that reason that it was decided to this design.
Few elements, well distributed, with a mix of different textures, from coarse gravel and dark gray color, contrasting with the white gravel and raked; allows us to balance the wabi sabi and the scene.
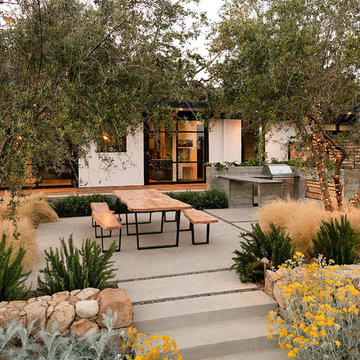
Jim Bartsch Photography
Ispirazione per un grande giardino formale minimalista esposto in pieno sole dietro casa con un ingresso o sentiero e pavimentazioni in cemento
Ispirazione per un grande giardino formale minimalista esposto in pieno sole dietro casa con un ingresso o sentiero e pavimentazioni in cemento
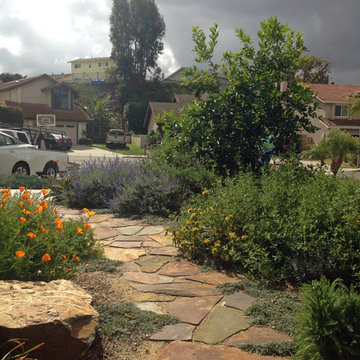
Flagstone pathway flanked by california poppies, other low water plantings, and a lime tree on the right side of the path.
Esempio di un giardino xeriscape tradizionale esposto in pieno sole davanti casa e di medie dimensioni con un ingresso o sentiero e pavimentazioni in pietra naturale
Esempio di un giardino xeriscape tradizionale esposto in pieno sole davanti casa e di medie dimensioni con un ingresso o sentiero e pavimentazioni in pietra naturale

Our client built a striking new home on the east slope of Seattle’s Capitol Hill neighborhood. To complement the clean lines of the facade we designed a simple, elegant landscape that sets off the home rather than competing with the bold architecture.
Soft grasses offer contrast to the natural stone veneer, perennials brighten the mood, and planters add a bit of whimsy to the arrival sequence. On either side of the main entry, roof runoff is dramatically routed down the face of the home in steel troughs to biofilter planters faced in stone.
Around the back of the home, a small “leftover” space was transformed into a cozy patio terrace with bluestone slabs and crushed granite underfoot. A view down into, or across the back patio area provides a serene foreground to the beautiful views to Lake Washington beyond.
Collaborating with Thielsen Architects provided the owners with a sold design team--working together with one voice to build their dream home.
Photography by Miranda Estes

Built by Pearson Landscape | photography by Paul Finkel
Idee per un giardino xeriscape contemporaneo esposto in pieno sole di medie dimensioni e davanti casa con pavimentazioni in cemento
Idee per un giardino xeriscape contemporaneo esposto in pieno sole di medie dimensioni e davanti casa con pavimentazioni in cemento
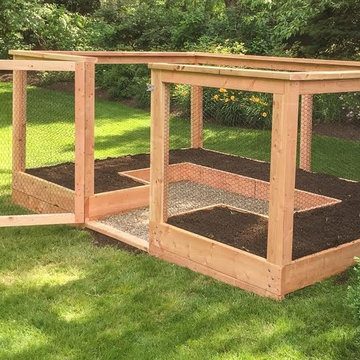
We refer to this style of garden as "basic," but it has all the features of a great growing space. You'll find raised beds filled with quality organic soil, rugged construction using natural (untreated) lumber, animal resistant fencing w/ground barrier, simple good looks, hinged gate with latch for easy access, and isles lined with weed block/crushed stone. At the same time, because we forgo some of the premium features of our "classic" gardens, our "basic" gardens and available at excellent prices.
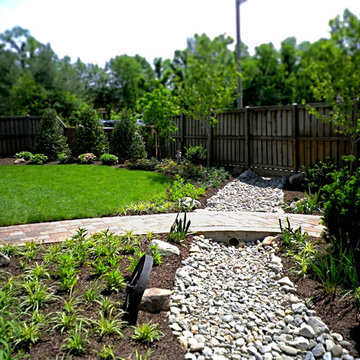
A patio was built and walkway installed to the shed. A pipe was installed underneath the walkway with in the rock bed area for water to flow easily during rain storms and drain away from the home.
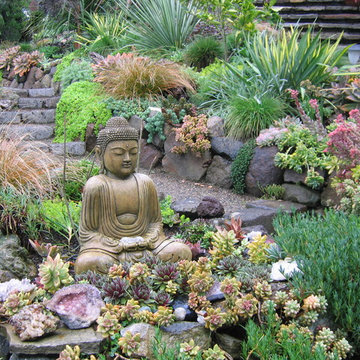
This is a California xeriscape succulent garden. Clients wanted color and texture with drought-resistant plant materials. They enjoy garden sculptures, so we included a Buddha and a Roman bust planted with succulents. The previous owners of the property left behind some old San Francisco cobblestones, which we incorporated into the new design, using them as garden steps.
We built low, raised beds out of stone, also existing on the property, and used containers along steps and against existing concrete walls to soften the hard surfaces.

Esempio di un giardino american style esposto a mezz'ombra e stretto nel cortile laterale e di medie dimensioni con pavimentazioni in mattoni
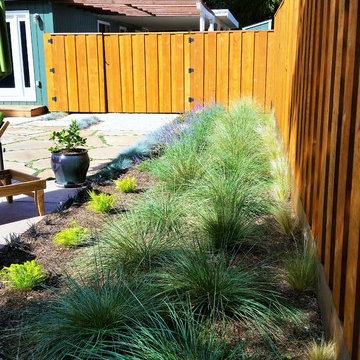
Ispirazione per un piccolo giardino formale moderno esposto in pieno sole dietro casa in primavera con ghiaia
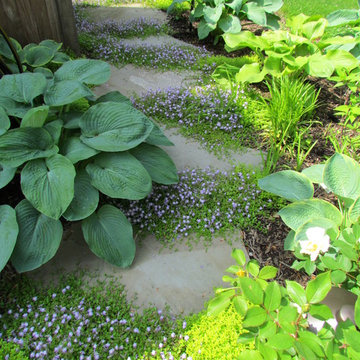
Bluestone path with Mazus groundcover in the joints, leading to an outdour shower.
Ispirazione per un giardino formale chic di medie dimensioni e dietro casa con pavimentazioni in pietra naturale
Ispirazione per un giardino formale chic di medie dimensioni e dietro casa con pavimentazioni in pietra naturale
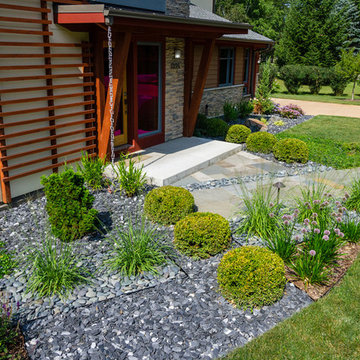
Planting beds of slate chip add a "zen" feel while complementing the colors and style of the home. Ribbons of beach pebbles in a coordinating color carry the linear theme throughout.
Westhauser Photography
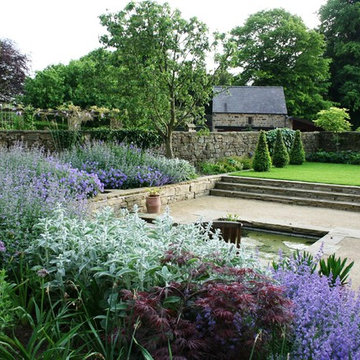
Lee Bestall
Immagine di un grande giardino formale country esposto in pieno sole dietro casa in estate con pavimentazioni in pietra naturale
Immagine di un grande giardino formale country esposto in pieno sole dietro casa in estate con pavimentazioni in pietra naturale
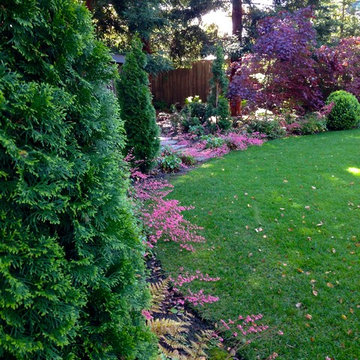
A Spring picture of Heuchera "Wendy", Thuja
"Emerald", and "Bloodgood" Japanese maple under the redwoods at the back of the garden. Photo-Chris Jacobson, GardenArt Group
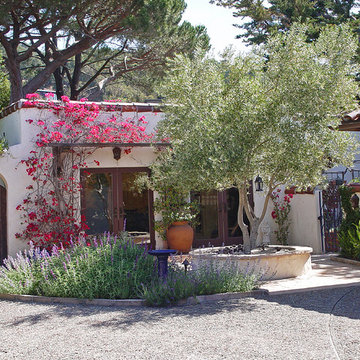
Guest cottage forecourt, with flagstone paving, also created by removing a section of the driveway. The planting and pots compliment the style of the house. This garden has been featured on the Marin Ecological Garden Tour 2009 through 2011. Simmonds & Associates, Inc.
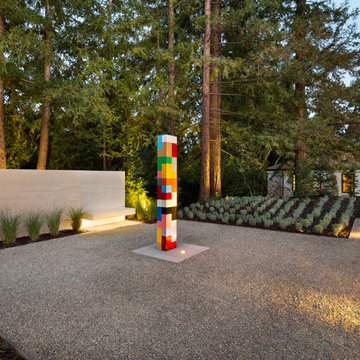
Idee per un grande giardino formale design esposto in pieno sole dietro casa con ghiaia
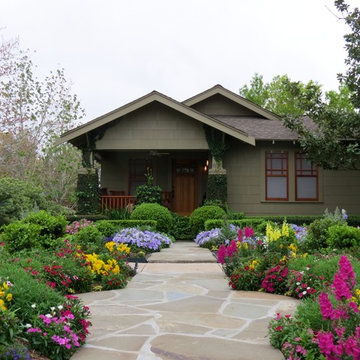
Foto di un giardino xeriscape stile americano esposto in pieno sole davanti casa con pavimentazioni in pietra naturale
Giardini - Giardini Xeriscape, Giardini Formali - Foto e idee
4
