Giardini - Giardini Desertici, Giardini Formali - Foto e idee
Filtra anche per:
Budget
Ordina per:Popolari oggi
1 - 20 di 54 foto
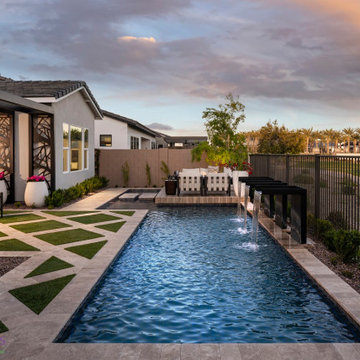
Let the top exterior designers in Arizona create your breathtaking home, pool, or landscaping area. Call (480) 777-9305.
Foto di un grande giardino moderno esposto a mezz'ombra dietro casa in estate con pedane e recinzione in metallo
Foto di un grande giardino moderno esposto a mezz'ombra dietro casa in estate con pedane e recinzione in metallo
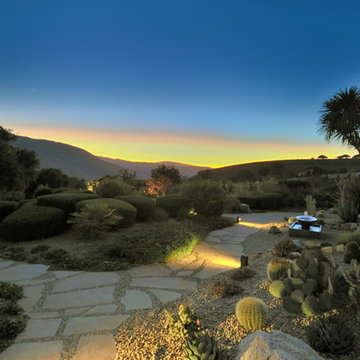
Foto di un grande giardino american style esposto in pieno sole dietro casa con pavimentazioni in pietra naturale
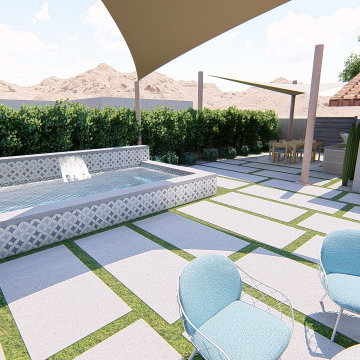
Modern Style Spool and BBQ seating area. Synthetic lawn divides the grey smooth finish concrete decking and the circular fire pit.
Foto di un giardino minimal esposto in pieno sole di medie dimensioni e dietro casa in estate con pedane e recinzione in pietra
Foto di un giardino minimal esposto in pieno sole di medie dimensioni e dietro casa in estate con pedane e recinzione in pietra
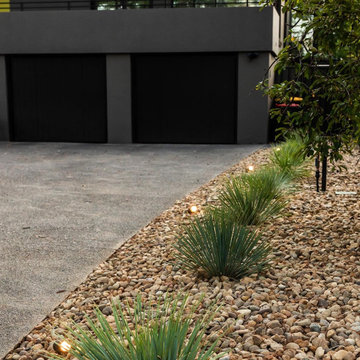
Our Deakin project’s oversized yellow feature pot has been the talk of the town. Our design brief was to create a Palm Springs inspired, low maintenance garden to compliment their mid-century modern influenced renovation. The addition of the yellow pot was the request of our clients and as you can see it’s a stunning focal point for their front garden.
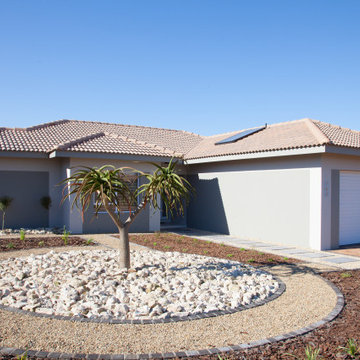
Idee per un grande giardino moderno esposto in pieno sole davanti casa in primavera con ghiaia
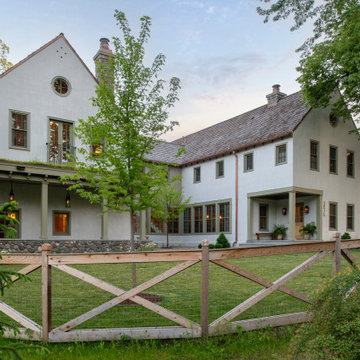
I was initially contacted by the builder and architect working on this Modern European Cottage to review the property and home design before construction began. Once the clients and I had the opportunity to meet and discuss what their visions were for the property, I started working on their wish list of items, which included a custom concrete pool, concrete spa, patios/walkways, custom fencing, and wood structures.
One of the largest challenges was that this property had a 30% (or less) hardcover surface requirement for the city location. With the lot size and square footage of the home I had limits to how much hardcover we could add to property. So, I had to get creative. We presented to the city the usage of the Live Green Roof plantings that would reduce the hardcover calculations for the site. Also, if we kept space between the Laurel Sandstones walkways, using them as steppers and planting groundcover or lawn between the stones that would also reduce the hard surface calculations. We continued that theme with the back patio as well. The client’s esthetic leaned towards the minimal style, so by adding greenery between stones work esthetically.
I chose the Laurel Tumbled Sandstone for the charm and character and thought it would lend well to the old world feel of this Modern European Cottage. We installed it on all the stone walkways, steppers, and patios around the home and pool.
I had several meetings with the client to discuss/review perennials, shrubs, and tree selections. Plant color and texture of the planting material were equally important to the clients when choosing. We grouped the plantings together and did not over-mix varieties of plants. Ultimately, we chose a variety of styles from natural groups of plantings to a touch of formal style, which all work cohesively together.
The custom fence design and installation was designed to create a cottage “country” feel. They gave us inspiration of a country style fence that you may find on a farm to keep the animals inside. We took those photos and ideas and elevated the design. We used a combination of cedar wood and sandwich the galvanized mesh between it. The fence also creates a space for the clients two dogs to roam freely around their property. We installed sod on the inside of the fence to the home and seeded the remaining areas with a Low Gro Fescue grass seed with a straw blanket for protection.
The minimal European style custom concrete pool was designed to be lined up in view from the porch and inside the home. The client requested the lawn around the edge of the pool, which helped reduce the hardcover calculations. The concrete spa is open year around. Benches are on all four sides of the spa to create enough seating for the whole family to use at the same time. Mortared field stone on the exterior of the spa mimics the stone on the exterior of the home. The spa equipment is installed in the lower level of the home to protect it from the cold winter weather.
Between the garage and the home’s entry is a pea rock sitting area and is viewed from several windows. I wanted it to be a quiet escape from the rest of the house with the minimal design. The Skyline Locust tree planted in the center of the space creates a canopy and softens the side of garage wall from the window views. The client will be installing a small water feature along the garage for serene noise ambience.
The client had very thoughtful design ideas styles, and our collaborations all came together and worked well to create the landscape design/installation. The result was everything they had dreamed of and more for their Modern European Cottage home and property.
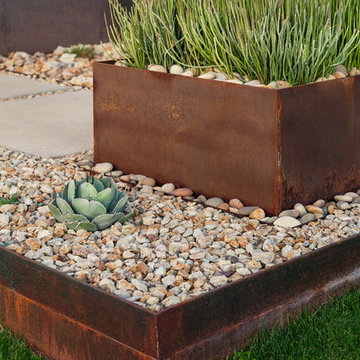
Leland Gebhardt
Immagine di un giardino minimalista esposto in pieno sole di medie dimensioni e davanti casa
Immagine di un giardino minimalista esposto in pieno sole di medie dimensioni e davanti casa
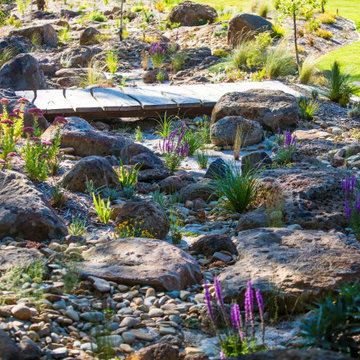
Wetlands in Clarkefield with curved timber boardwalk, beautiful planting and waterfalls.
Esempio di un ampio giardino esposto in pieno sole dietro casa in estate con sassi di fiume
Esempio di un ampio giardino esposto in pieno sole dietro casa in estate con sassi di fiume
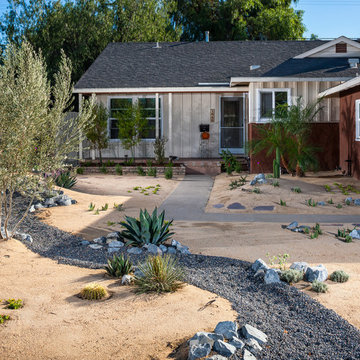
Customer had always wanted a drought resistant landscaping, and head unsuccessfully attempted it on his own two years prior. We started with an area completely overgrown with Bermuda and dead plants. We built a dry river bed through the center, and planted an Olive tree and Palo Verde tree. The orange of the coral aloe and the scent of the Mexican sage is a delight to the senses.
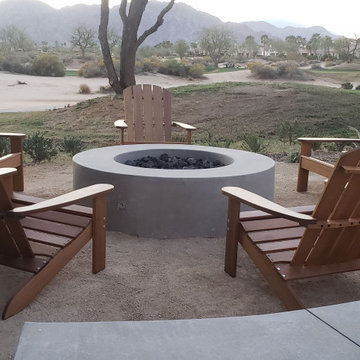
Amazing view from the fireplace
Foto di un grande giardino minimalista esposto in pieno sole dietro casa in autunno
Foto di un grande giardino minimalista esposto in pieno sole dietro casa in autunno
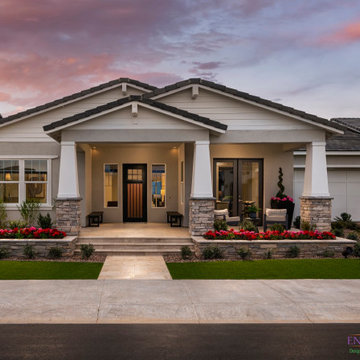
Let the top exterior designers in Arizona create your breathtaking home, pool, or landscaping area. Call (480) 777-9305.
Esempio di un grande giardino minimalista esposto a mezz'ombra dietro casa in estate con pedane e recinzione in metallo
Esempio di un grande giardino minimalista esposto a mezz'ombra dietro casa in estate con pedane e recinzione in metallo
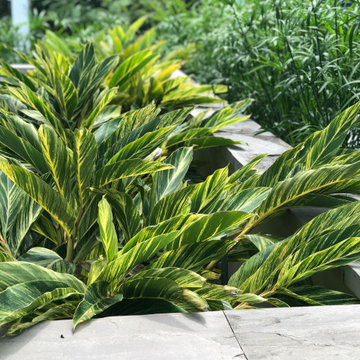
Variegated shell ginger and papyrus
Immagine di un grande giardino minimal esposto in pieno sole davanti casa
Immagine di un grande giardino minimal esposto in pieno sole davanti casa
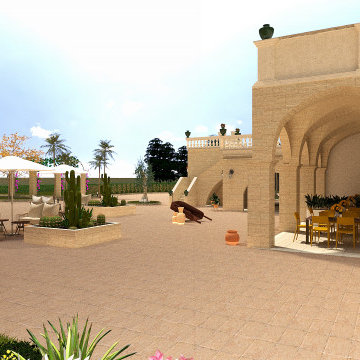
Uno stile inconfondibile e raffinato:
vi presentiamo Villa Anna
Ogni stanza, è sormontata da una diversa volta in pietra. Si alternano volte a stella, a croce, a botte con finestrature bifore che ne esaltano la peculiarità architettonica.
è il luogo ideale per le occasioni speciali ed eventi indimenticabili.
Una location per matrimoni, feste e ricorrenza, capace di rendere unico qualsiasi momento.
Villa Anna si sviluppa su un unico piano per circa 380 m2 con ulteriori 100 m2 di terrazza panoramica utilizzabili.
All'esterno il giardino è di notevoli dimensioni, circa 1,3 ettari, in cui si trova una zona piscina privata con struttura bioclimatica dotata di tutti i comfort per rilassarsi, pranzare e cenare a bordo piscina.
Lo studio Polygona è orgoglio di aver contribuito alla realizzazione dei Rendering di questo meraviglioso posto dove potete godervi dei soggiorni unici.
prenota qui il tuo soggiorno: www.suitesevents.it
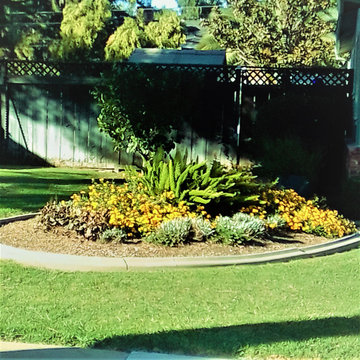
Idee per un giardino tropicale esposto in pieno sole di medie dimensioni e dietro casa
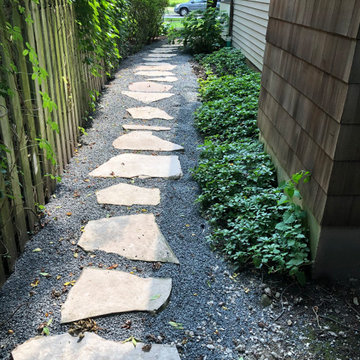
Bluestone Chips - Side Walkway
Immagine di un grande giardino minimalista esposto a mezz'ombra nel cortile laterale con ghiaia
Immagine di un grande giardino minimalista esposto a mezz'ombra nel cortile laterale con ghiaia
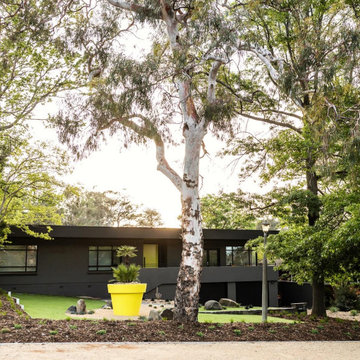
Our Deakin project’s oversized yellow feature pot has been the talk of the town. Our design brief was to create a Palm Springs inspired, low maintenance garden to compliment their mid-century modern influenced renovation. The addition of the yellow pot was the request of our clients and as you can see it’s a stunning focal point for their front garden.
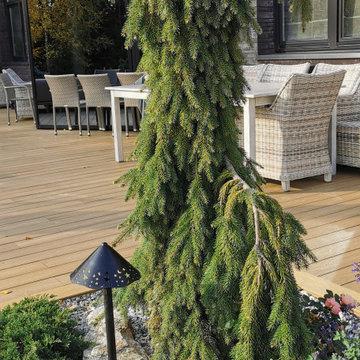
Immagine di un giardino contemporaneo esposto in pieno sole di medie dimensioni e dietro casa in autunno con ghiaia
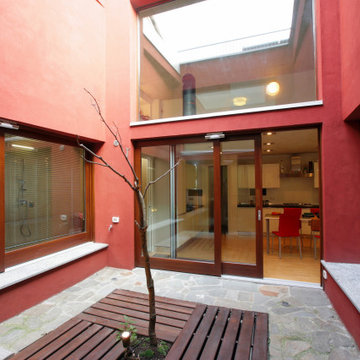
La corte è del tutto interna alla casa, ma a cielo aperto. L'albero centrale è in viva terra. le facciate interne del cortile sono spirali a spezzata che disegnano le vetrate a tutt'altezza del soppalco e arrivano a terra creando le sedute su cui è possibile rilassarsi in esterno, senza uscire di centrali, casa. Su tutte le facciate sono applicati un cappotto termico continuo e serramenti vetrati altamente performanti a trasmittanza termica migliorata. Le pedane lignee centrali, amovibili, provvedono una pavimentazione calpestabile ma permeabile all'acqua. Le vetrate sulla corte sono totalmente apribili e consentono l'espansione in esterno della cucina (di fronte) e della camera da letto (alle spalle).
Lo spazio è una fusione di suggestioni e stili: dalla corte mediterranea centrale al giardino zen di origine giapponese, con un tocco di romanità antica e uno di destrutturazione contemporanea.
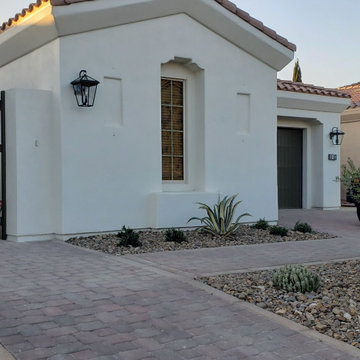
Agaves were placed as focal points
Esempio di un grande giardino moderno esposto in pieno sole dietro casa in autunno
Esempio di un grande giardino moderno esposto in pieno sole dietro casa in autunno
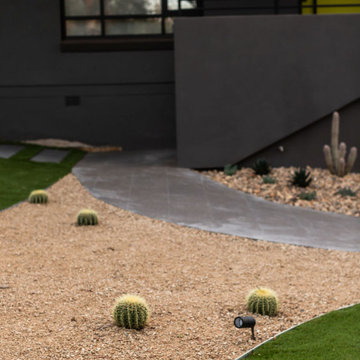
Our Deakin project’s oversized yellow feature pot has been the talk of the town. Our design brief was to create a Palm Springs inspired, low maintenance garden to compliment their mid-century modern influenced renovation. The addition of the yellow pot was the request of our clients and as you can see it’s a stunning focal point for their front garden.
Giardini - Giardini Desertici, Giardini Formali - Foto e idee
1