Giardini gialli - Foto e idee
Ordina per:Popolari oggi
21 - 40 di 187 foto
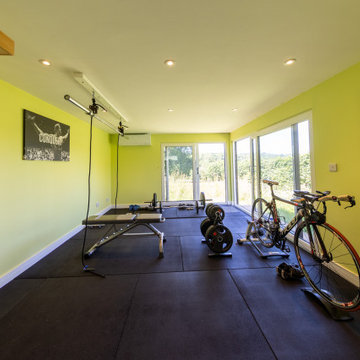
If you're a fitness enthusiast, the benefits of having a garden room gym are clear. A home gym will allow you to work out around the clock in privacy, without having to wait for the equipment you need. Replace your journey to the gym with a short stroll down the garden, and cut out expensive monthly fees.
This garden room has been set up as an impressive home gym, offering our customer all of these benefits. Home workouts are accompanied by gorgeous views across the garden via two sets of patio doors. The structure blends into its environment effortlessly with fibre cement cladding by James Hardie in 'Mountain Sage'. This cladding is maintenance-free and is a great way to add colour to your garden building. The design is complete with a beautiful sedum roof. Living roofs can be installed on all of our studios and are eco-friendly with the bonus of adding an extra layer on insulation.
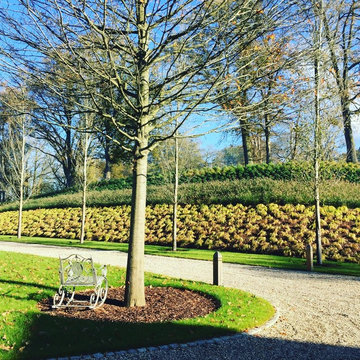
This steep bank has been planted with swathes of grasses & euphorbia for drama with mature elm trees. These are certified disease resistant.
Ispirazione per un ampio giardino minimal esposto in pieno sole in estate con un pendio, una collina o una riva e ghiaia
Ispirazione per un ampio giardino minimal esposto in pieno sole in estate con un pendio, una collina o una riva e ghiaia
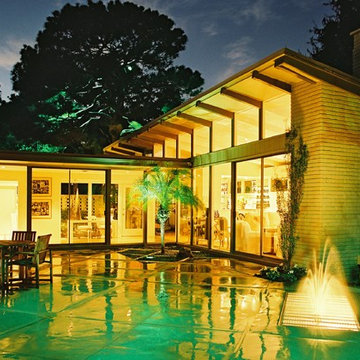
We were contacted by a family that had just moved into a home built in the 1960s. The house had that classic “space age” look that was popular in the years that America ran the Space Race with the Soviets. During this time, architects envisioned a future where technology would eventually create a better world, and where Nature would be more or less replaced with human innovation. As such, the contemporary landscape we developed for this home was rather unique in terms of the typical projects we develop. It consisted mainly of a concrete patio and a custom fountain, but it had virtually no vegetation incorporated into its design. This was due to the fact that the homeowners had specifically requested an inorganic look and feel to the landscape that compliment the right-angled geometry and predominantly glass construction of the home.
The home was actually built in two linear wings that came together in a sharp right angle, forming a natural courtyard of sorts in the lawn. Since grass was something the homeowners wanted to minimize, we converted this rectangular green space into a contemporary-style concrete patio. We decorated the patio by making diagonal saw cuts in its surface. This had the effect of extending the home’s sense of linear movement by creating intersecting patterns of right angles that mirrored the right angles formed by the house. Then, in the corner where the two wings converged, we removed a rectangular portion of the patio and laid down alternating white and black gravel in a checkerboard of squares.
We added just a touch of greenery that lent some--but not too much— of a sense of Nature to the patio and surrounding landscape. We planted a solitary palm tree in the graveled corner, and we placed a contemporary Frank Lloyd Wright planter near one of the far patio corners. Just beyond both wings of the home, we then built small, square planters out of stainless steel edging. We planted Mondo grass in some of these squares, and we filled the rest with moonstones to maintain the sense of minimalism characteristic of custom, contemporary landscapes.
We then implemented the second phase of the landscaping project, which consisted of the construction of a highly customized fountain design. The intention in constructing this element was two-fold. First the back of the home had windows so large they looked more like sheer walls of glass than typical windows. Adding a custom, contemporary fountain to the center of the patio would create a feature that would reflect off the glass during the day, and compliment interior lighting when illuminated at night. On a functional level, the fountain was also intended to provide a special recreational area for the children, who loved to play in the water, but who were too young to swim unsupervised in a pool.
We decided that the best way to accomplish both tasks was to custom-build a rectangular platform over the fountain jets that could easily support the weight of multiple children. This platform would have to be constructed with both a sturdy frame and a permeable surface that would allow water to penetrate it as it shot up into the air from the jets below. In order to fulfill both functional and safety requirements, we custom designed the fountain platform with two very unique materials. First, we built a frame with very stainless steel bars that would not rust. Then, we selected a very fine mesh made from shredded steel wire that was folded over and over onto itself until all sharp edges were gone. This made the steel feel more like a sea grass rug than a piece of metal when we were finished stretching it over the frame. The design worked beautifully, and allowed part of the water to shoot straight up in streams, but also produced a fine mist that added to the play element of the fountain. To light our custom fountain, we then suspended special luminaires just under its surface to enliven the streams of water and fine sprays of mist that shot up into the night.
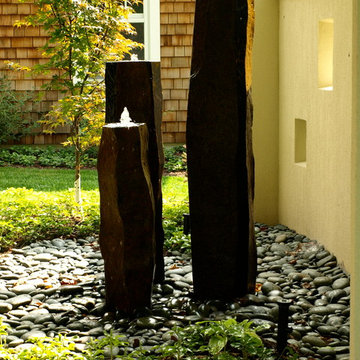
Marti Neely, APLD
Idee per un ampio giardino eclettico esposto a mezz'ombra in cortile in estate con fontane e ghiaia
Idee per un ampio giardino eclettico esposto a mezz'ombra in cortile in estate con fontane e ghiaia
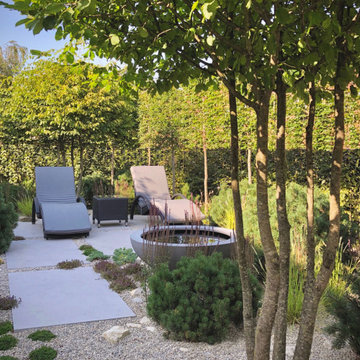
Oversize sawn limestone paving units create two distinct seating areas, nestled amongst the naturalistic planting. Limestone gravel offers offers textural interest and lower maintenance gardening. A simple bowl introduces the reflective, calming quality of water.
A unified boundary treatment of hornbeam hedge and pleached hornbeam trees give the garden improved privacy and visual harmony. Four multi-stem hornbeam trees offer sculptural form, helping to shape the space within the garden.
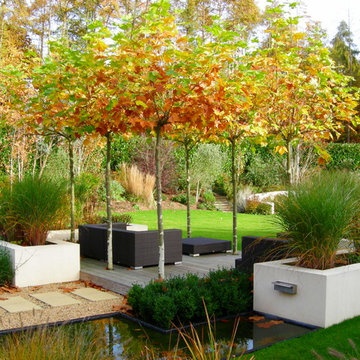
James Brunton-Smith
Ispirazione per un grande giardino formale minimal esposto in pieno sole dietro casa con pavimentazioni in cemento
Ispirazione per un grande giardino formale minimal esposto in pieno sole dietro casa con pavimentazioni in cemento
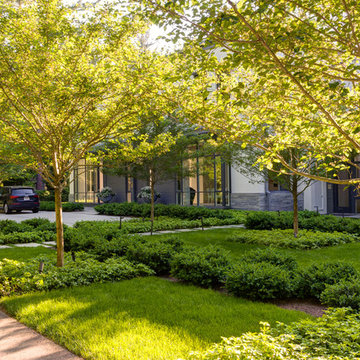
Rosemary Fletcher Photography
Landscape Architects: Stephen Stimson Associates
General Contractor: The Lagasse Group LLC
Architect: Stern McCafferty
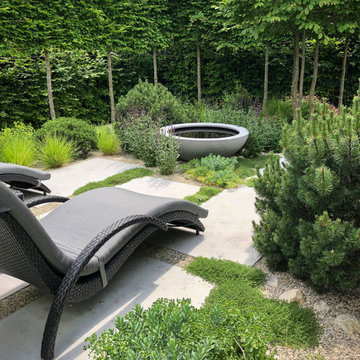
Dwarf pines provide year round texture and structure, while a restrained palette of flowering perennials and grasses add colour, movement and contrast throughout the year.
The large-format limestone paving creates a minimalist contrast with the naturalistic planting, while the staggered, asymmetric layout and planted paving joints seamlessly integrate the hard and soft elements of the garden. A simple bowl introduces the reflective, calming quality of water.
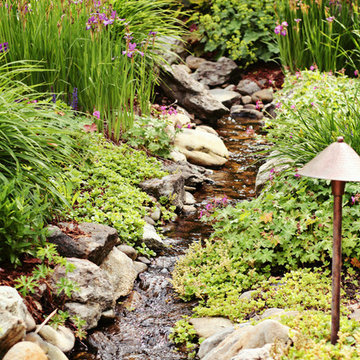
Groundcover and perennials flow over the edges into the water feature.
Esempio di un giardino bohémian esposto a mezz'ombra di medie dimensioni e davanti casa in primavera con fontane e pavimentazioni in pietra naturale
Esempio di un giardino bohémian esposto a mezz'ombra di medie dimensioni e davanti casa in primavera con fontane e pavimentazioni in pietra naturale
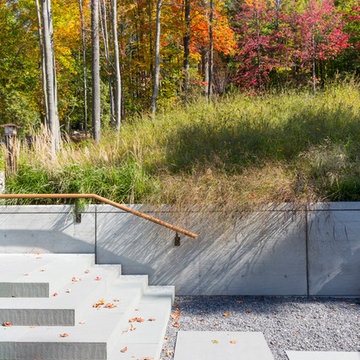
Jamie Young Photography
Ispirazione per un giardino xeriscape contemporaneo esposto a mezz'ombra di medie dimensioni in autunno con un ingresso o sentiero, un pendio, una collina o una riva e pavimentazioni in pietra naturale
Ispirazione per un giardino xeriscape contemporaneo esposto a mezz'ombra di medie dimensioni in autunno con un ingresso o sentiero, un pendio, una collina o una riva e pavimentazioni in pietra naturale
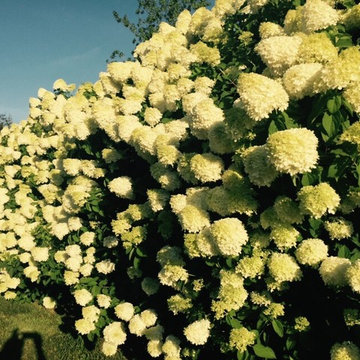
Esempio di un ampio giardino formale tradizionale esposto a mezz'ombra in primavera con un giardino in vaso, un pendio, una collina o una riva e ghiaia
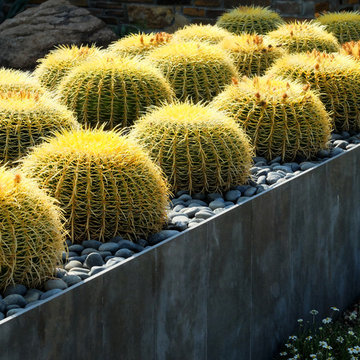
Kirk Bianchi created the design for this residential resort next to a desert preserve. The overhang of the homes patio suggested a pool with a sweeping curve shape. Kirk positioned a raised vanishing edge pool to work with the ascending terrain and to also capture the reflections of the scenery behind. The fire pit and bbq areas are situated to capture the best views of the superstition mountains, framed by the architectural pergola that creates a window to the vista beyond. A raised glass tile spa, capturing the colors of the desert context, serves as a jewel and centerpiece for the outdoor living space.
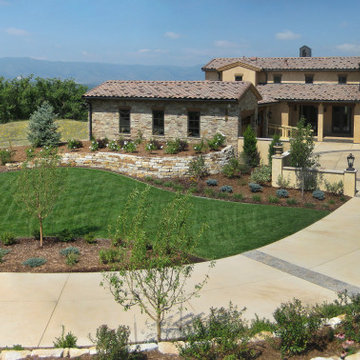
This house is located in the Flying Horse community. With stunning mountain and golf course views, over 9,000 square feet of living space, and a striking stone, stucco and brick exterior, this property was in need of a grand entrance. Our ultimate goal was to marry the Tuscan style of the structure to the rolling foothills of Colorado.
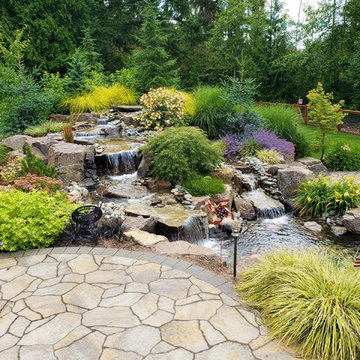
Immagine di un giardino tradizionale dietro casa con una cascata e pavimentazioni in pietra naturale
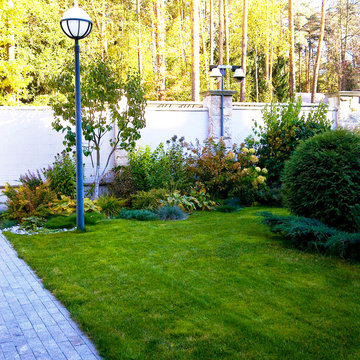
Партерный газон в зоне входа и ландшафтная композиция из можжевельников и туи западной "Globosum" мощным объемом оттеняет изящные формы цветника.
Автор проекта: Алена Арсеньева. Реализация проекта и ведение работ - Владимир Чичмарь
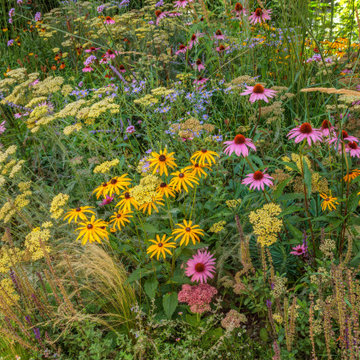
Bold planting in the front garden for an innovative property in Fulham Cemetery - the house featured on Channel 4's Grand Designs in January 2021. The design had to enhance the relationship with the bold, contemporary architecture and open up a dialogue with the wild green space beyond its boundaries. Seen here in the height of summer, this space is an immersive walk through a naturalistic and pollinator rich planting scheme.
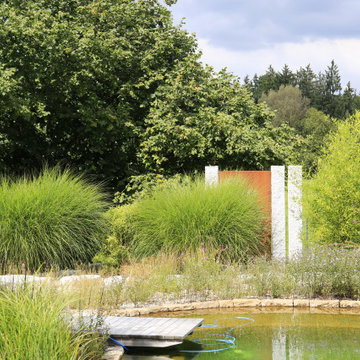
Das Schaffen stilistisch abgetrennter Bereiche rund um den eigenen Schwimmteich mit Sitzflächen, Mauern, Gehwegen und Stegen verleiht diesem Garten Abwechslungsreichtum und gibt Ihnen die Möglichkeit ihn immer wieder neu zu entdecken.
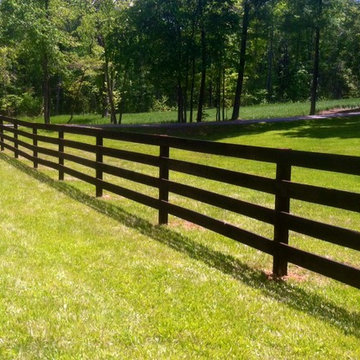
Abbey Dorsey
Immagine di un ampio giardino minimalista esposto in pieno sole davanti casa in estate
Immagine di un ampio giardino minimalista esposto in pieno sole davanti casa in estate
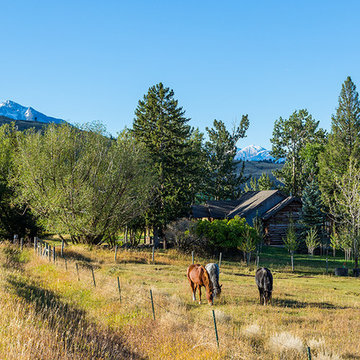
Ispirazione per un grande vialetto d'ingresso stile rurale esposto in pieno sole davanti casa con ghiaia
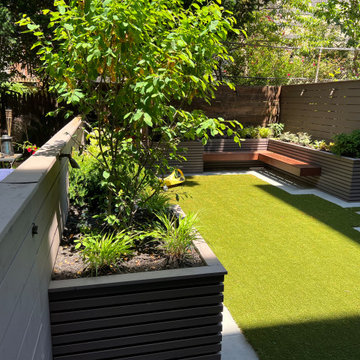
Cozy backyard open for play - for children and pets. Planters and a bench frame the perimeter.
Esempio di un piccolo giardino minimalista
Esempio di un piccolo giardino minimalista
Giardini gialli - Foto e idee
2