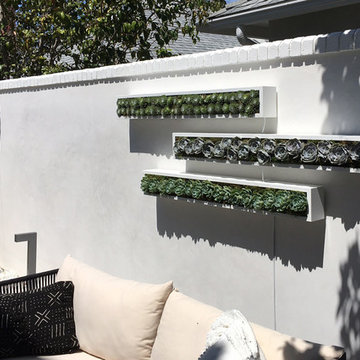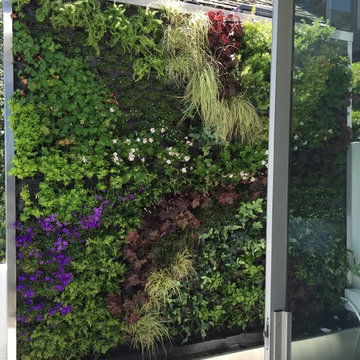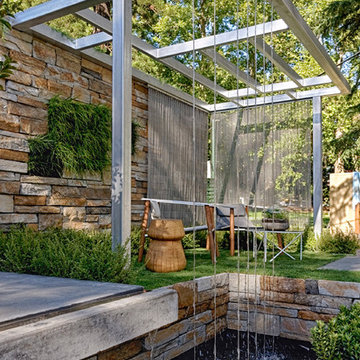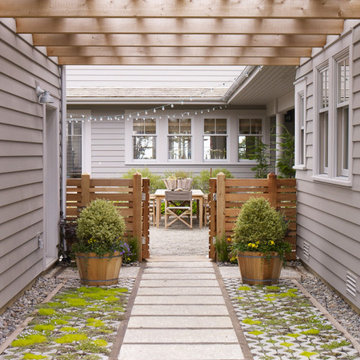Giardini - Foto e idee
Filtra anche per:
Budget
Ordina per:Popolari oggi
141 - 160 di 3.442 foto
1 di 3
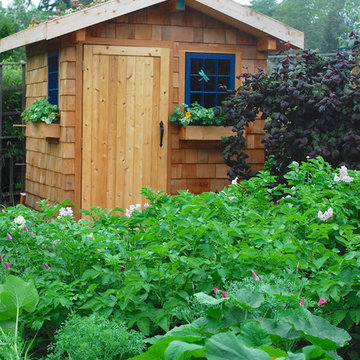
Bainbridge Island Garden | Lore Patterson
Foto di un giardino formale tradizionale esposto in pieno sole di medie dimensioni e dietro casa in estate con pacciame
Foto di un giardino formale tradizionale esposto in pieno sole di medie dimensioni e dietro casa in estate con pacciame
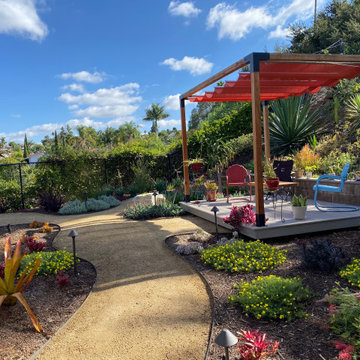
Toja Grid Shade Pergola
Immagine di un giardino xeriscape minimalista esposto in pieno sole di medie dimensioni e dietro casa in autunno con pedane
Immagine di un giardino xeriscape minimalista esposto in pieno sole di medie dimensioni e dietro casa in autunno con pedane
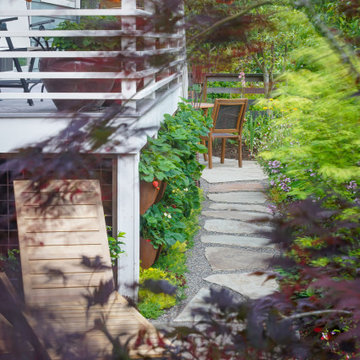
These Leo Wall Planters of corten steel by Pot Incorporated provide easy access to the strawberries inside. They also serve to make a decorative living wall out of the often unused area along the edges under deck. Sedum groundcovers make a nice carpet next to the path.
www.potinc.ca
Garden Coaching by Amy Whitworth
Stonework by J. Walter Landscape & Irrigation
Photo by Joshua McCullough, PhytoPhoto
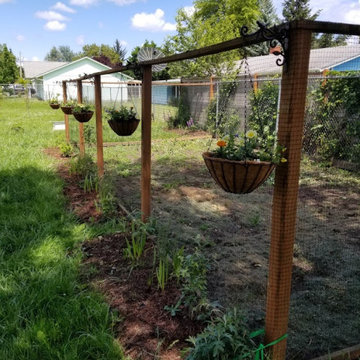
AFTER: New iron brackets and inexpensive hanging baskets are planted with a mixture of marigolds, petunias and other flowering annuals that will grow to fill and spill over the edges of the baskets for months to come. Total budget for this project with five new baskets, five brackets and all the plants came in just under $100.
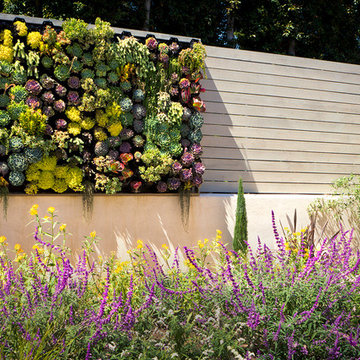
Back Yard Verticle Green Wall
©Daniel Bosler Photography
Immagine di un giardino formale mediterraneo di medie dimensioni e dietro casa
Immagine di un giardino formale mediterraneo di medie dimensioni e dietro casa
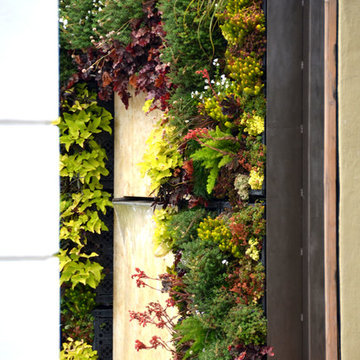
Greenwall structure
Esempio di un piccolo giardino minimal esposto in pieno sole dietro casa con pedane
Esempio di un piccolo giardino minimal esposto in pieno sole dietro casa con pedane
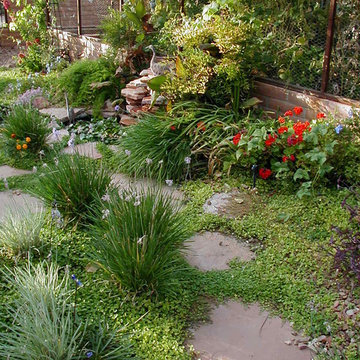
Idee per un giardino stile americano esposto in pieno sole di medie dimensioni e dietro casa con pavimentazioni in pietra naturale
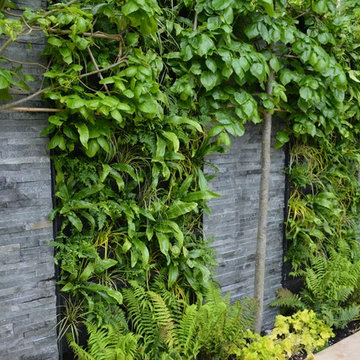
Immagine di un giardino formale design esposto in pieno sole di medie dimensioni e dietro casa in estate con pavimentazioni in pietra naturale
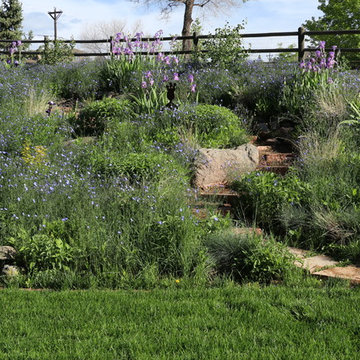
Hillside wild meadow with flagstone and breeze path.
Foto di un grande giardino xeriscape stile americano esposto in pieno sole con un pendio, una collina o una riva e pavimentazioni in pietra naturale
Foto di un grande giardino xeriscape stile americano esposto in pieno sole con un pendio, una collina o una riva e pavimentazioni in pietra naturale
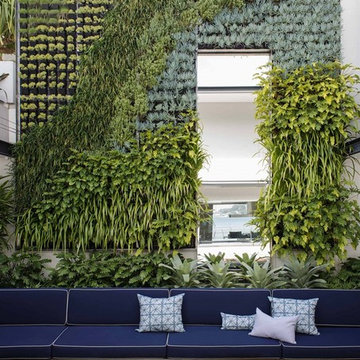
Esempio di un giardino minimal in cortile con pavimentazioni in cemento
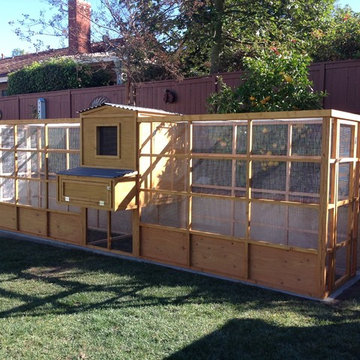
This unique symmetry based coop has found its home in Anaheim Hills, CA. It's central coop roof was outfitted with a thermal composite corrugated material with a slight peak to perfectly adjoin the run areas on each side.
The run areas were treated with an open wired flat roof where it will find home to vining vegetable plants to further compliment the planter boxes to be placed in front.
Sits on a concrete footing for predator protection and to assure a flat footprint
Built with true construction grade materials, wood milled and planed on site for uniformity, heavily stained and weatherproofed, 1/2" opening german aviary wire for full predator protection.
Measures 19' long x 3'6" wide x 7' tall @ central peak and allows for full walk in access.
It is home to beautiful chickens that we provided as well as all the necessary implements.
Features T1-11 textured wood siding, a fold down door that doubles as a coop-to-run ramp on one side with a full size coop clean out door on the other, thermal corrugated roofing over run area and more!
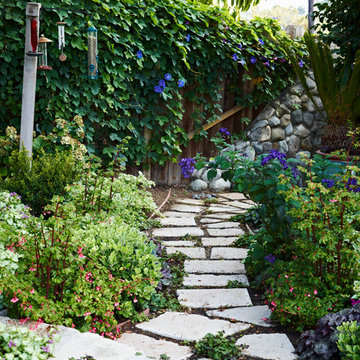
Esempio di un giardino tradizionale in estate con pavimentazioni in pietra naturale
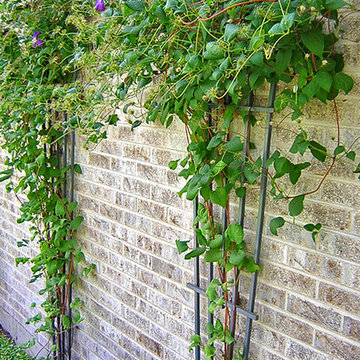
We design, fabricate, weld, and install custom wrought iron work and specialty metal features.
Photography by: Marco Romani, RLA
Immagine di un giardino chic davanti casa con pavimentazioni in cemento
Immagine di un giardino chic davanti casa con pavimentazioni in cemento
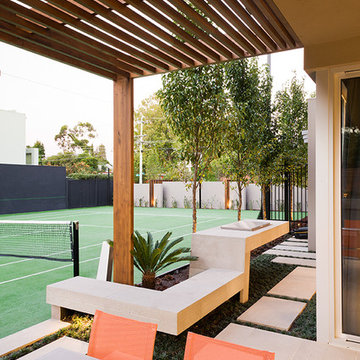
Landscape Design: COS Design. Landscape Construction: ESJay Landscapes. Photos: Tim Turner Photography. Copyright COS Design. www.cosdesign.com.au
Immagine di un giardino design
Immagine di un giardino design
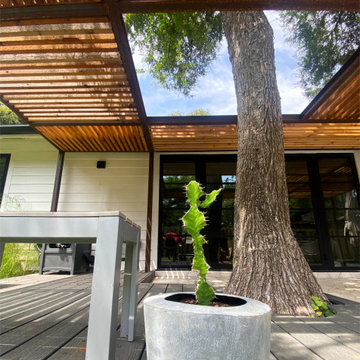
Working in Harmony with Nature
One of the most remarkable aspects of this project is how the pergola and the clam shell-colored Trex deck were thoughtfully designed to complement and highlight the existing large red oak tree. Rather than overshadowing or competing with its natural beauty, the design gracefully worked around the tree, creating a harmonious coexistence between human craftsmanship and nature’s elegance.
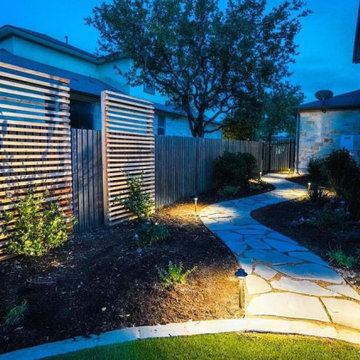
We redesigned this client's existing back yard to iclude a composite deck, artificial turf, flagstone walk, bed swing, steel retainers, new plantings, jasmine trellises, and new plantings.
Giardini - Foto e idee
8
