Giardini - Foto e idee
Filtra anche per:
Budget
Ordina per:Popolari oggi
141 - 160 di 1.447 foto
1 di 3
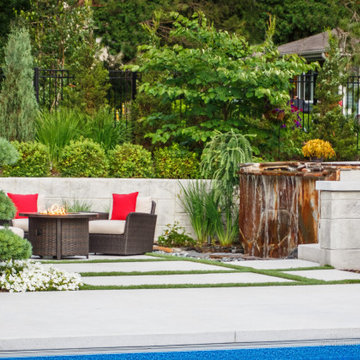
Esempio di un grande giardino tradizionale esposto in pieno sole dietro casa in estate con fontane e recinzione in metallo
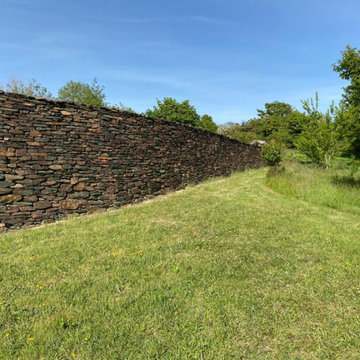
High Retaining Wall, Carroll and Mullan StoneWork
Mallards Estate Orchard, high dry stone retaining wall built with Isle of Man slate, parapet wall with flat slate coping hammer finish.
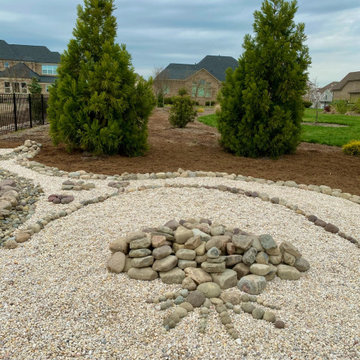
Updated landscape to address lack of curb appeal in neighborhood. This landscape creates flow and interest throughout the property. A rock garden was installed in the back yard to address erosion and drainage issues at end of the back area.
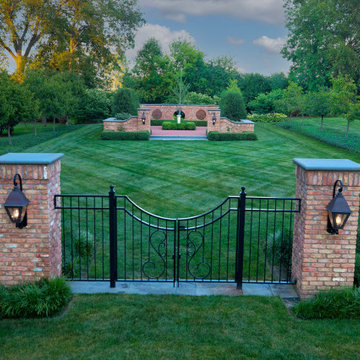
The folly garden sits as a detached element from the balance of the landscape and provides a stunning and inspirational feature. Boxwood, groundcover and Liriope abound as a low-profile planting supported by an alee of American hornbeams.
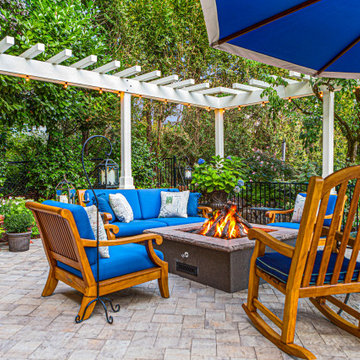
Immagine di un grande giardino xeriscape chic esposto in pieno sole davanti casa con pavimentazioni in cemento, recinzione in metallo e un focolare
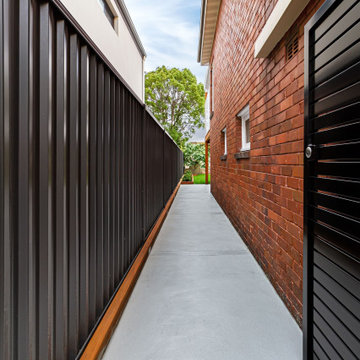
Immagine di un grande giardino xeriscape contemporaneo esposto a mezz'ombra nel cortile laterale con pavimentazioni in cemento e recinzione in metallo
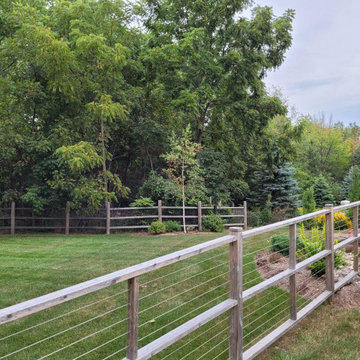
This custom cedar fence with wire provides a rustic contemporary look without looking heavy.
Esempio di un grande giardino contemporaneo esposto in pieno sole dietro casa in estate con pacciame e recinzione in metallo
Esempio di un grande giardino contemporaneo esposto in pieno sole dietro casa in estate con pacciame e recinzione in metallo
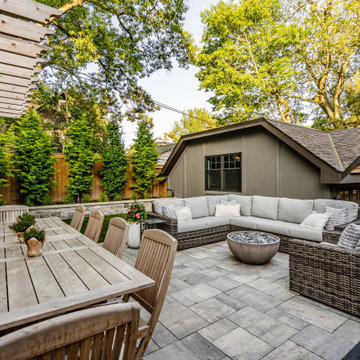
This landscape of this transitional dwelling aims to compliment the architecture while providing an outdoor space for high end living and entertainment. The outdoor kitchen, hot tub, tiered gardens, living and dining areas as well as a formal lawn provide ample space for enjoyment year round.
Photographs courtesy of The Richards Group.
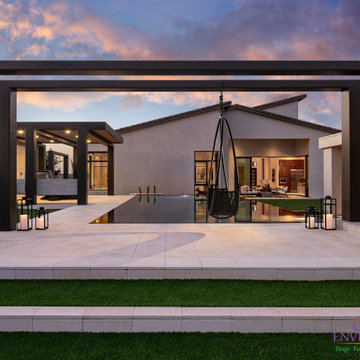
Let us show you what we can do for your outdoor landscape! Give our team a call at (480) 777-9305 or contact us online: https://creativeenvironments.com/contact-us/
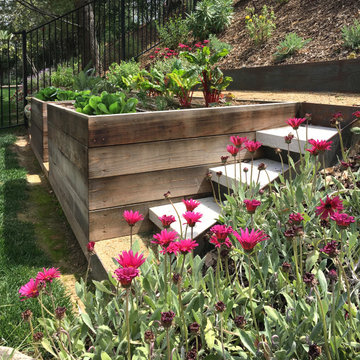
Raised vegetable beds are set into the hillside. A set of steps takes you up to a level area. Cheerful pink Arctotis grow nearby.
Foto di un grande giardino minimal esposto in pieno sole davanti casa in primavera con pavimentazioni in cemento e recinzione in metallo
Foto di un grande giardino minimal esposto in pieno sole davanti casa in primavera con pavimentazioni in cemento e recinzione in metallo
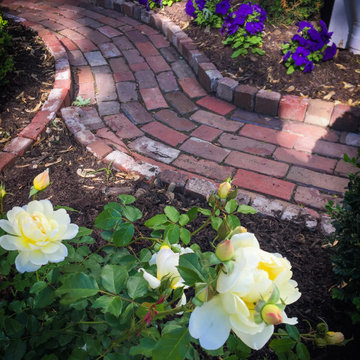
Entrance Gate, Annual and Perennial beds lined in boxwood, classical urns
Idee per un giardino formale chic in ombra di medie dimensioni e davanti casa in estate con cancello, pavimentazioni in mattoni e recinzione in legno
Idee per un giardino formale chic in ombra di medie dimensioni e davanti casa in estate con cancello, pavimentazioni in mattoni e recinzione in legno
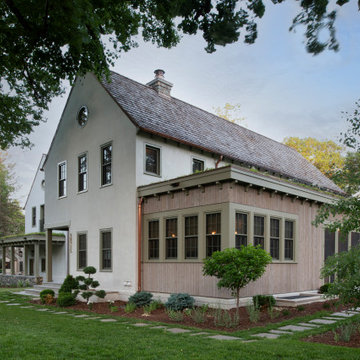
I was initially contacted by the builder and architect working on this Modern European Cottage to review the property and home design before construction began. Once the clients and I had the opportunity to meet and discuss what their visions were for the property, I started working on their wish list of items, which included a custom concrete pool, concrete spa, patios/walkways, custom fencing, and wood structures.
One of the largest challenges was that this property had a 30% (or less) hardcover surface requirement for the city location. With the lot size and square footage of the home I had limits to how much hardcover we could add to property. So, I had to get creative. We presented to the city the usage of the Live Green Roof plantings that would reduce the hardcover calculations for the site. Also, if we kept space between the Laurel Sandstones walkways, using them as steppers and planting groundcover or lawn between the stones that would also reduce the hard surface calculations. We continued that theme with the back patio as well. The client’s esthetic leaned towards the minimal style, so by adding greenery between stones work esthetically.
I chose the Laurel Tumbled Sandstone for the charm and character and thought it would lend well to the old world feel of this Modern European Cottage. We installed it on all the stone walkways, steppers, and patios around the home and pool.
I had several meetings with the client to discuss/review perennials, shrubs, and tree selections. Plant color and texture of the planting material were equally important to the clients when choosing. We grouped the plantings together and did not over-mix varieties of plants. Ultimately, we chose a variety of styles from natural groups of plantings to a touch of formal style, which all work cohesively together.
The custom fence design and installation was designed to create a cottage “country” feel. They gave us inspiration of a country style fence that you may find on a farm to keep the animals inside. We took those photos and ideas and elevated the design. We used a combination of cedar wood and sandwich the galvanized mesh between it. The fence also creates a space for the clients two dogs to roam freely around their property. We installed sod on the inside of the fence to the home and seeded the remaining areas with a Low Gro Fescue grass seed with a straw blanket for protection.
The minimal European style custom concrete pool was designed to be lined up in view from the porch and inside the home. The client requested the lawn around the edge of the pool, which helped reduce the hardcover calculations. The concrete spa is open year around. Benches are on all four sides of the spa to create enough seating for the whole family to use at the same time. Mortared field stone on the exterior of the spa mimics the stone on the exterior of the home. The spa equipment is installed in the lower level of the home to protect it from the cold winter weather.
Between the garage and the home’s entry is a pea rock sitting area and is viewed from several windows. I wanted it to be a quiet escape from the rest of the house with the minimal design. The Skyline Locust tree planted in the center of the space creates a canopy and softens the side of garage wall from the window views. The client will be installing a small water feature along the garage for serene noise ambience.
The client had very thoughtful design ideas styles, and our collaborations all came together and worked well to create the landscape design/installation. The result was everything they had dreamed of and more for their Modern European Cottage home and property.
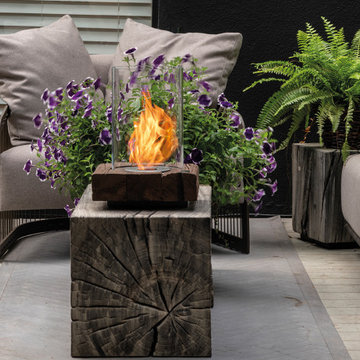
Portable Ecofireplace with encasing made of rustic demolition wood* from crossarms sections of old electric poles and featuring a semi-tempered artisanal blown glass* cover. Thermal insulation base made of refractory, heat insulating brick and felt lining.
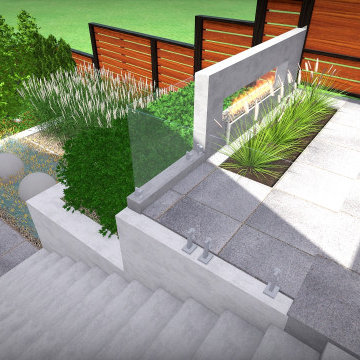
Idee per un giardino formale minimalista di medie dimensioni e dietro casa con un caminetto, pavimentazioni in pietra naturale e recinzione in legno
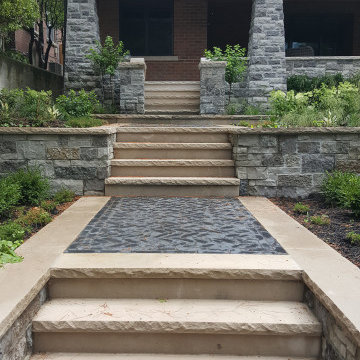
This landscape of this transitional dwelling aims to compliment the architecture while providing an outdoor space for high end living and entertainment. The outdoor kitchen, hot tub, tiered gardens, living and dining areas as well as a formal lawn provide ample space for enjoyment year round.
Photographs courtesy of The Richards Group.
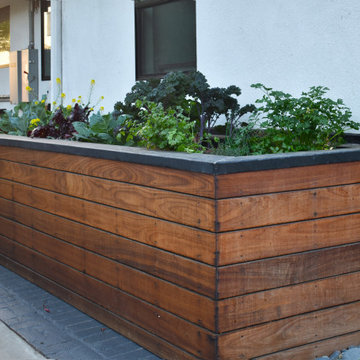
A raised Ipe bed is tall enough so that you don't have to bend down and big enough to grow a big variety of vegetables all year round.
Ispirazione per un grande giardino minimalista in ombra nel cortile laterale in estate con pavimentazioni in cemento e recinzione in legno
Ispirazione per un grande giardino minimalista in ombra nel cortile laterale in estate con pavimentazioni in cemento e recinzione in legno
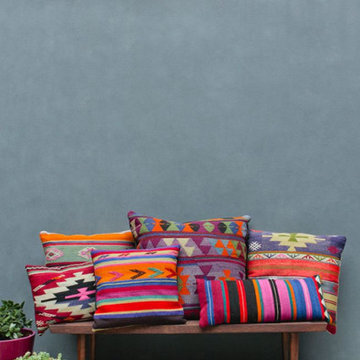
Ispirazione per un ampio giardino stile marino esposto in pieno sole dietro casa in estate con pavimentazioni in cemento e recinzione in pietra
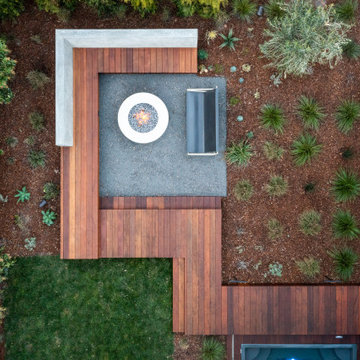
Modern landscape with custom IPE deck and in ground spa, drought resistant planting, outdoor lighting
Foto di un grande giardino minimalista esposto in pieno sole dietro casa in estate con pedane e recinzione in legno
Foto di un grande giardino minimalista esposto in pieno sole dietro casa in estate con pedane e recinzione in legno
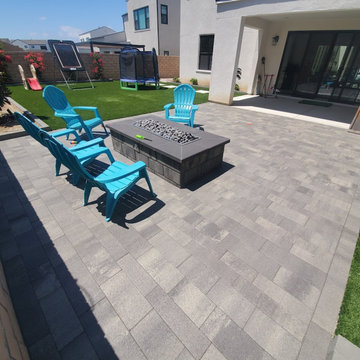
Immagine di un ampio giardino moderno esposto in pieno sole davanti casa in estate con pavimentazioni in cemento e recinzione in metallo
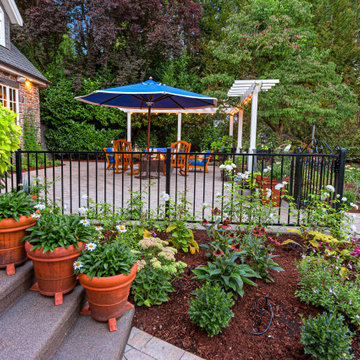
Foto di un grande giardino xeriscape tradizionale esposto in pieno sole davanti casa con pavimentazioni in cemento e recinzione in metallo
Giardini - Foto e idee
8