Giardini - Foto e idee
Filtra anche per:
Budget
Ordina per:Popolari oggi
141 - 160 di 397 foto
1 di 3
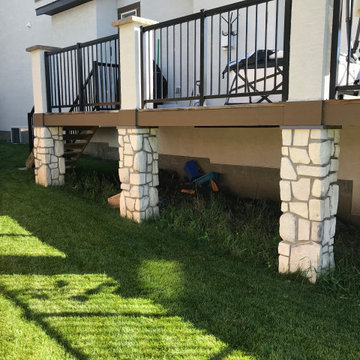
Our clients wanted to completely renovate their yard, taking it from a relatively plain and simple space to one that had more functionality, more privacy, and more curb appeal. Their main desire was for a raised sitting area for friends to gather and to entertain, a "VIP lounge" of sorts. We got busy designing a great raised lounge style area with a massive pergola overhead for some ambience. That coupled with stripping out and redoing the entire yard, adding many more trees, skirting their deck and moving the fence back to allow for bin storage at the front of the yard, all to make the yard flow better and have a better utilization of space. Mission Complete!!
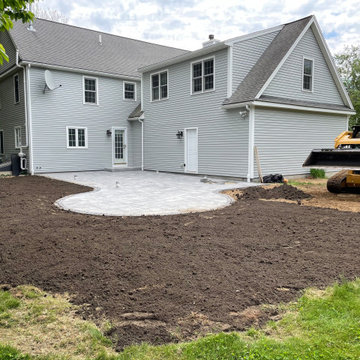
Paver patio and pergola for relaxing and sharing family meals. Raised beds and trellis for vegetable and flower gardening all season long.
Ispirazione per un giardino classico esposto in pieno sole di medie dimensioni e dietro casa con pavimentazioni in cemento
Ispirazione per un giardino classico esposto in pieno sole di medie dimensioni e dietro casa con pavimentazioni in cemento
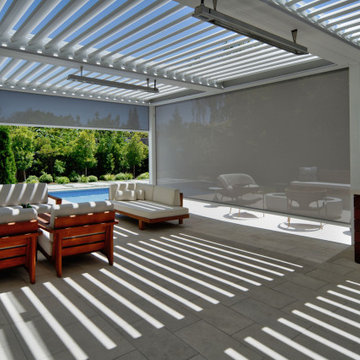
Extra Large Louvered Pergola for outdoor room. Covers kitchen, dining and lounge area. Pergola has heaters, louvered lights, perimeter lights and screens. Great for year-round entertainment.
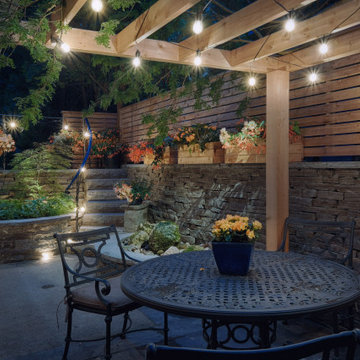
Foto di un piccolo giardino classico in ombra in cortile con pavimentazioni in pietra naturale e recinzione in legno
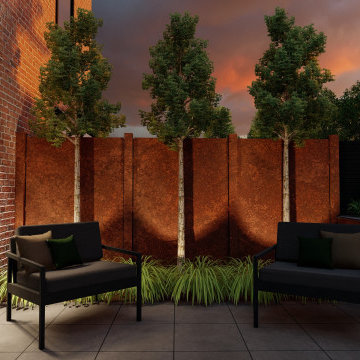
Idee per un giardino formale minimalista esposto a mezz'ombra di medie dimensioni e dietro casa in estate con sassi di fiume e recinzione in legno
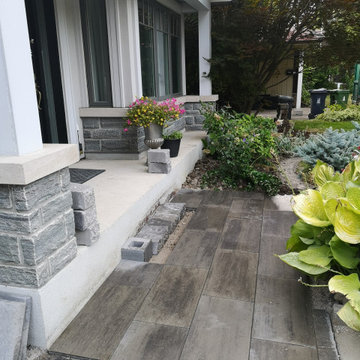
porch renovation with new interlocking,retaining walls
Foto di un vialetto d'ingresso chic esposto in pieno sole di medie dimensioni e davanti casa con pavimentazioni in cemento e recinzione in legno
Foto di un vialetto d'ingresso chic esposto in pieno sole di medie dimensioni e davanti casa con pavimentazioni in cemento e recinzione in legno
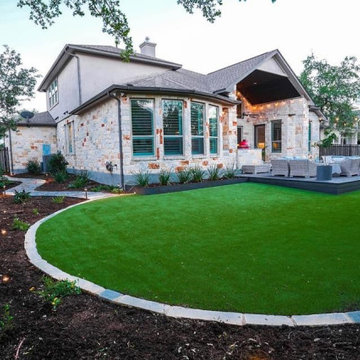
We redesigned this client's existing back yard to iclude a composite deck, artificial turf, flagstone walk, bed swing, steel retainers, new plantings, jasmine trellises, and new plantings.
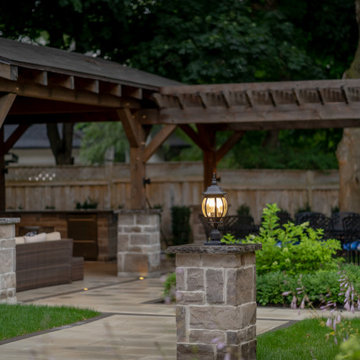
Ispirazione per un grande giardino formale classico esposto a mezz'ombra dietro casa in estate con pavimentazioni in mattoni e recinzione in legno
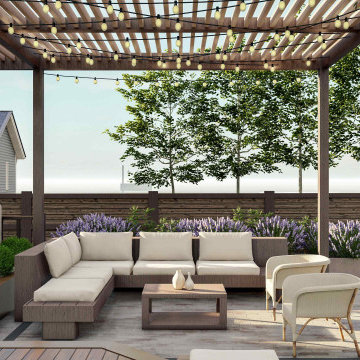
Escape the everyday and relax in this inviting backyard retreat, complete with a fire pit and pergola for shade and ambiance.
Esempio di un giardino xeriscape minimalista di medie dimensioni e dietro casa in estate con recinzione in legno
Esempio di un giardino xeriscape minimalista di medie dimensioni e dietro casa in estate con recinzione in legno
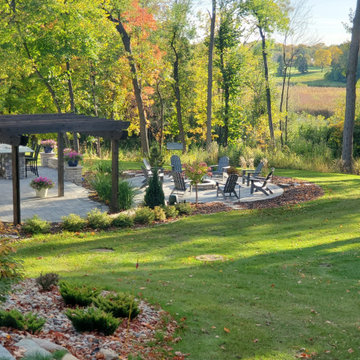
Foto di un ampio giardino formale classico esposto a mezz'ombra dietro casa con pavimentazioni in mattoni
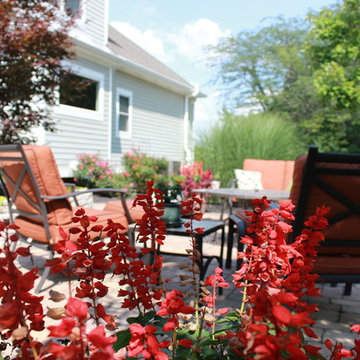
Our team has taken the homeowner's vision and turned it into a reality, creating a breathtaking outdoor environment that seamlessly combines aesthetics, functionality, and relaxation.
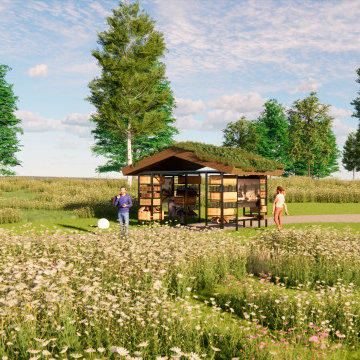
В рамках проекта территории парка были разработаны удобные и привлекательные прогулочные маршруты. Каждый маршрут спланирован таким образом, чтобы позволить посетителям насладиться всеми достопримечательностями парка и природными красотами, представленными на его территории. Маршруты продуманы с учетом различных интересов и потребностей посетителей, включая любителей активного отдыха, пешеходов, велосипедистов и любителей фотографии. Каждый маршрут оборудован информационными табличками, на которых указаны интересные факты о достопримечательностях и экологических особенностях данной части парка. Кроме того, на территории парка установлены специальные указатели и ориентиры, которые помогут посетителям не заблудиться и легко найти нужный маршрут. Прогулочные маршруты стали одной из ключевых особенностей проекта территории парка, привлекая больше посетителей и позволяя им полностью насладиться отдыхом на природе.
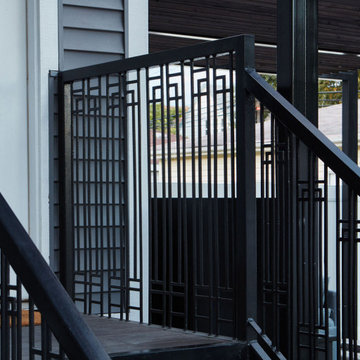
This gorgeous Chicago backyard was designed and developed in several stages. First Rooftopia removed a damaged concrete slab, installed a new porcelain paver patio and rebuilt a fresh and modern stairway to the backdoor. The next phase of the project involved building a large custom pergola to keep the space open while providing shade and allow for more accent lighting over the dining and lounge. The outdoor kitchen incorporates a grill with a smoker and a double tap kegerator to pour refreshing hoppy beverages for those much anticipated post Covid summer gatherings! The garden bed has a mix of perennial grasses and flowers that accentuate the lemon yellow dining chairs with pops of orange for an overall joyful summer vibe.
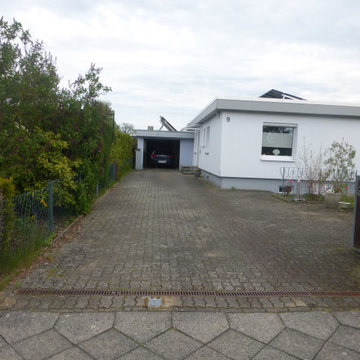
Dies war die Ausgangssituation.
Idee per un giardino nordico esposto in pieno sole nel cortile laterale in estate
Idee per un giardino nordico esposto in pieno sole nel cortile laterale in estate
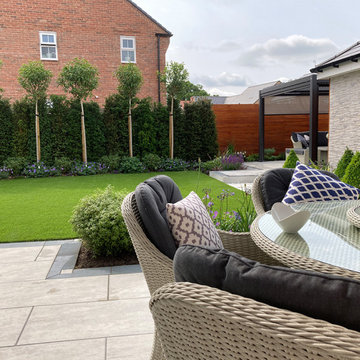
Contemporary Garden Design
Esempio di un giardino contemporaneo esposto a mezz'ombra di medie dimensioni e dietro casa in estate con recinzione in legno
Esempio di un giardino contemporaneo esposto a mezz'ombra di medie dimensioni e dietro casa in estate con recinzione in legno
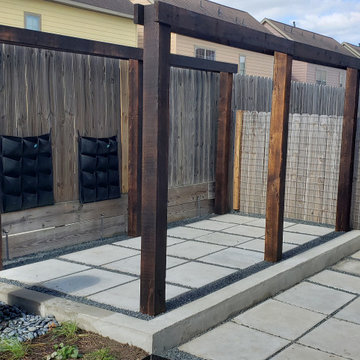
Yakisugi (焼杉) is a traditional Japanese method of wood preservation. Yaki means to heat with fire, and sugi is cypress.[1][2] It is referred to in the West as burnt timber cladding and also known as shou sugi ban (焼杉板) which uses the same kanji characters but an incorrect pronunciation. The ban character means "plank". By slightly charring the surface of the wood without combusting the whole piece, the wood becomes water-proof through the carbonisation and is thus more durable.[3][4] It also protects against insects, as well as making the wood fire retardant.[5] - Wikipedia
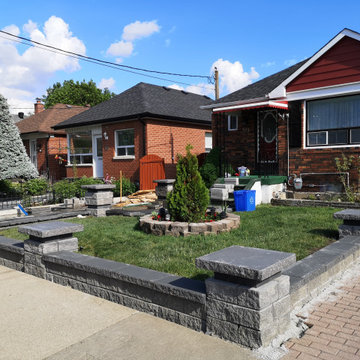
porch renovation with new interlocking,retaining walls
Foto di un vialetto d'ingresso tradizionale esposto in pieno sole di medie dimensioni e davanti casa con pavimentazioni in cemento e recinzione in legno
Foto di un vialetto d'ingresso tradizionale esposto in pieno sole di medie dimensioni e davanti casa con pavimentazioni in cemento e recinzione in legno
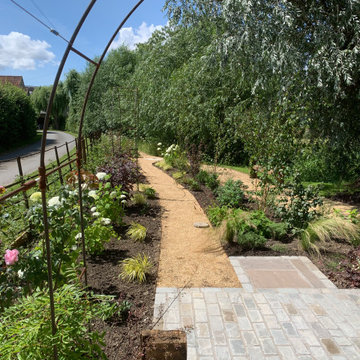
Sandstone setts contrast beautifully with the golden path gravel adding formality at the end of the arches.
Esempio di un grande giardino formale classico esposto in pieno sole nel cortile laterale in estate con pavimentazioni in pietra naturale
Esempio di un grande giardino formale classico esposto in pieno sole nel cortile laterale in estate con pavimentazioni in pietra naturale
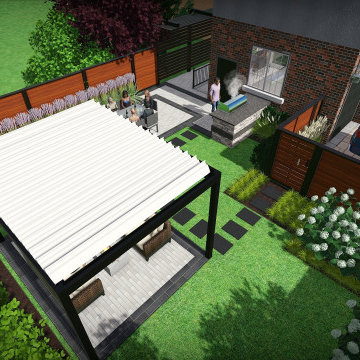
Ispirazione per un giardino design di medie dimensioni e dietro casa con recinzione in legno
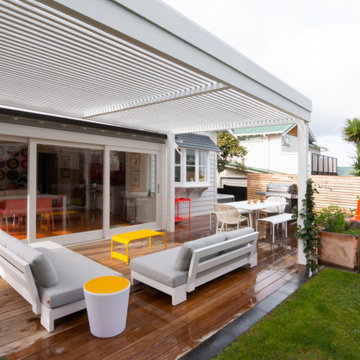
Custom pergola with slatted under effect
Foto di un grande giardino tradizionale esposto a mezz'ombra dietro casa con pedane e recinzione in legno
Foto di un grande giardino tradizionale esposto a mezz'ombra dietro casa con pedane e recinzione in legno
Giardini - Foto e idee
8