Giardini - Foto e idee
Filtra anche per:
Budget
Ordina per:Popolari oggi
141 - 160 di 3.094 foto
1 di 3
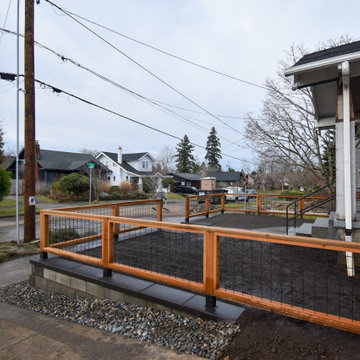
Retaining wall and hog wire.
Idee per un giardino di medie dimensioni con pavimentazioni in cemento e recinzione in metallo
Idee per un giardino di medie dimensioni con pavimentazioni in cemento e recinzione in metallo
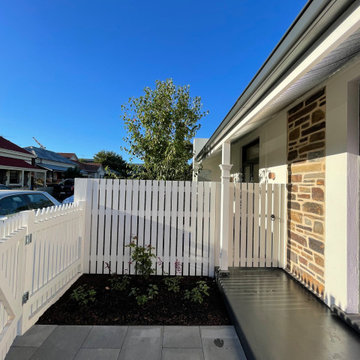
These new garden areas were part of an extensive shift and change for this 1800’s villa. The architect linked two old semi’s together creating a new family home in this heritage area of Norwood.
We designed 4 garden zones on a very small footprint.
The first was the front garden which was designed with a soft feel in mind. We chose plants that would complement the style and architecture of the home giving it a softer feel upon entry. We chose large format pavers with a breakout area for departing family and friends. A large shade tree and colours that complemented the bluestone facade and lilac coloured front door.
The second garden was a private courtyard adjacent the front garden behind a high picket fence. This is where clients can be brought into the private studio. Natural light in abundance we sought to create a lush green courtyard by using ‘green screens’, soft colours and textural ground covers.
The third garden was on the northern side of the home within the entertaining area. We installed a very large Cercis canadensis ‘Merlot’ (Forest Pansy) for shade, green screens and textural planting for visual interest.
And finally the back garden was designed for garage access, utility area access and for the clients two large dogs. We combined a selection of plants that were hardy enough to cope with playful pups, and would contribute to the clients love of fresh produce. Espaliered olive, pomegranate and pear were installed as was the clients lemon tree with herbs dotted throughout the garden.
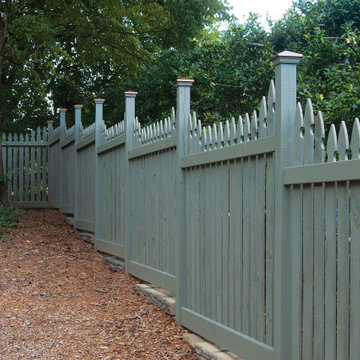
Historic-looking and charming, picket fences are attractive in the backyard or as beautiful curb appeal. All picket fence projects designed and built by Atlanta Decking & Fence.

Remove old retaining wall and installed new armor stone wall
Idee per un vialetto d'ingresso chic esposto in pieno sole di medie dimensioni e davanti casa in estate con un muro di contenimento, pavimentazioni in mattoni e recinzione in metallo
Idee per un vialetto d'ingresso chic esposto in pieno sole di medie dimensioni e davanti casa in estate con un muro di contenimento, pavimentazioni in mattoni e recinzione in metallo
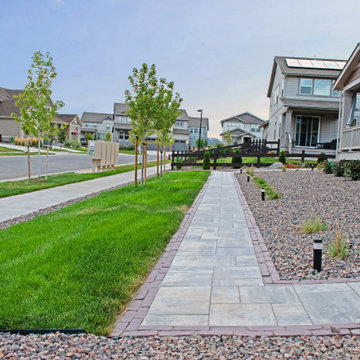
backyard.
Foto di un piccolo giardino xeriscape minimal dietro casa in primavera con sassi e rocce, pavimentazioni in cemento e recinzione in legno
Foto di un piccolo giardino xeriscape minimal dietro casa in primavera con sassi e rocce, pavimentazioni in cemento e recinzione in legno
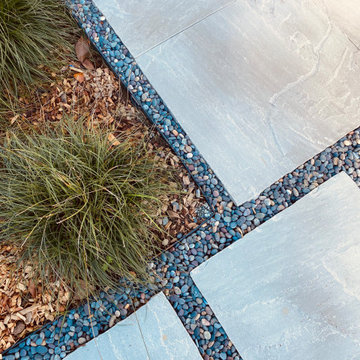
Esempio di un giardino minimalista esposto a mezz'ombra di medie dimensioni e dietro casa con pavimentazioni in pietra naturale e recinzione in legno
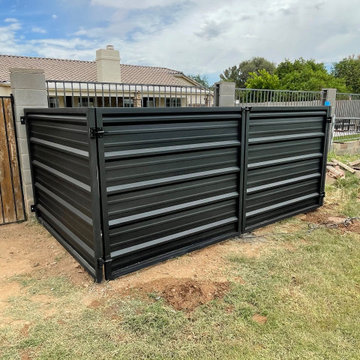
Custom 7x12 pool equipment enclosure
Idee per un grande giardino minimalista dietro casa con recinzione in metallo
Idee per un grande giardino minimalista dietro casa con recinzione in metallo
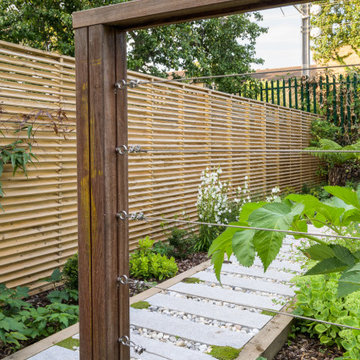
A deck constructed from Yellow Balau hardwood boards meets you from the conservatory and sits flush with the existing back door.
A stainless steel tension wire creates a railing around the decking area, while allowing an unobstructed view through to the garden.
The deck steps down to a raised pathway made from paving slab stepping stones in a gravel infill, with a railway sleeper edge.
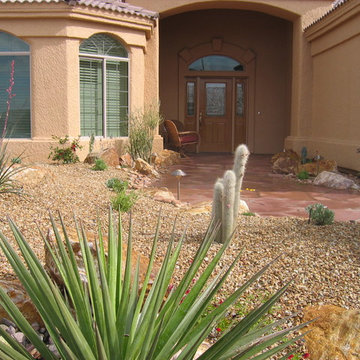
Babcock Custom Pools, a distinguished company with a stellar reputation in the pool industry, is renowned for its exceptional and imaginative designs. One of the most recent and exhilarating projects undertaken by the company is the XERISCAPE, which marvelously amalgamates the allure of a desert landscape with the practicality of a custom pool.
With a staunch commitment to excellence in every aspect of their work, Babcock Custom Pools’ team of highly skilled designers and builders relentlessly toil to create pools that surpass their clients’ expectations. And the XERISCAPE project is an unequivocal manifestation of the team’s unwavering dedication to excellence.
The XERISCAPE project is a distinctive desert-style pool that’s designed to be both visually appealing and practical. Boasting a natural stone coping that blends seamlessly with the surrounding landscape, the crystal-clear water in the pool is artistically crafted to complement the natural desert scenery.
XERISCAPE is an innovative concept that’s ideal for those living in arid regions, and it’s conceived to be low-maintenance, sustainable, and eco-friendly. This extraordinary pool design aims to craft a space that not only looks spectacular but is also functional, pragmatic, and environmentally friendly.
Babcock Custom Pools’ team is zealous about designing innovative concepts that mirror the natural environment, and the XERISCAPE project is a flawless exemplar of that. The pool features a unique design that’s ideal for sweltering summer days and frosty desert nights. The XERISCAPE pool is tailored to be the ultimate oasis amidst a harsh and unforgiving terrain.
In conclusion, the XERISCAPE project is an extraordinary paradigm of Babcock Custom Pools’ pledge to excellence. The desert-style pool is impeccably crafted to be both aesthetically stunning and functionally pragmatic, and the team’s assiduous attention to detail is palpable in every element of the project. If you seek a custom pool that’s not only stunning but also sustainable and eco-friendly, then the XERISCAPE project is the ultimate choice for you. Reach out to Babcock Custom Pools today to learn more about this groundbreaking pool design.
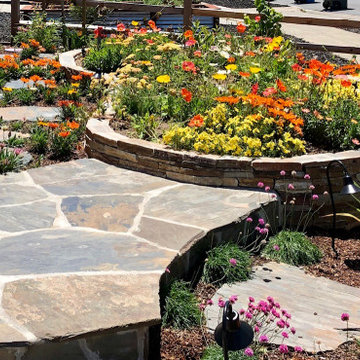
Low water plantings, Apple trees, seasonal repeat flowering, ground covers and organic mulch and compost soil amendment. LED path lights create a meandering feel to this walkway to the separate dining patio.
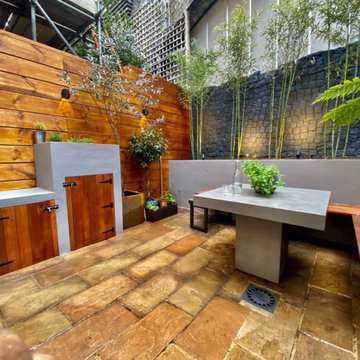
This brilliant small courtyard garden is just 6m long by 4m wide and is backed by a railway. The Brief for this design was for a Modern style with dramatic, dark colours and a better arranged entertainment area with BBQ & Bin storage.
As the garden is small, it was important for us to create the perfect layout and make use of the sunlight and surrounding features as much as we could. By painting the beautiful 'cobblestone wall' a dark colour and planting tall plants in front, we gave the garden a feeling of lengthening. The BBQ & Bin store not only acts as storage but a surface to cook on and a small herb garden.
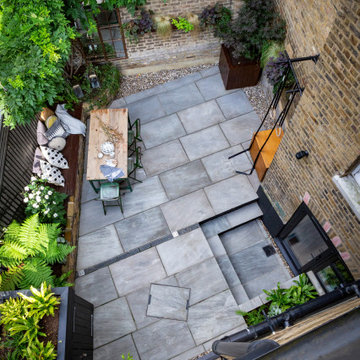
This irregular courtyard space has been cleverly dissected using contrasted materials to create an elegant, low maintenance entertainment space
Immagine di un piccolo orto rialzato design esposto a mezz'ombra in cortile in estate con pavimentazioni in pietra naturale e recinzione in legno
Immagine di un piccolo orto rialzato design esposto a mezz'ombra in cortile in estate con pavimentazioni in pietra naturale e recinzione in legno
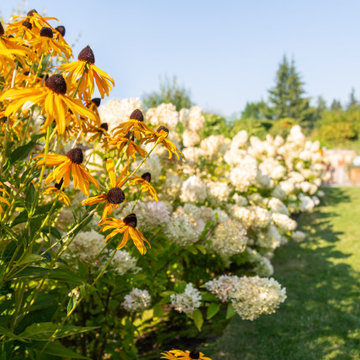
Photo by Tina Witherspoon.
Idee per un grande giardino chic esposto a mezz'ombra dietro casa con recinzione in legno
Idee per un grande giardino chic esposto a mezz'ombra dietro casa con recinzione in legno
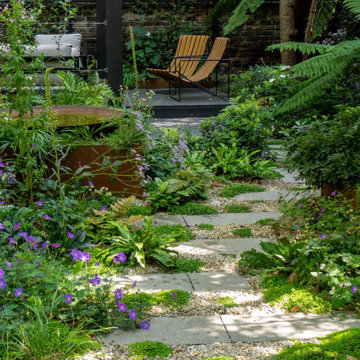
An inner city oasis with enchanting planting using a tapestry of textures, shades of green and architectural forms to evoke the tropics of Australia. Sensations of mystery inspire a reason to journey through the space to a raised deck where the family can enjoy the last of the evening sun.

Russian sage and lady's mantle alternating along a white fence with pink roses
Immagine di un vialetto d'ingresso tradizionale davanti casa e di medie dimensioni in estate con recinzione in legno
Immagine di un vialetto d'ingresso tradizionale davanti casa e di medie dimensioni in estate con recinzione in legno
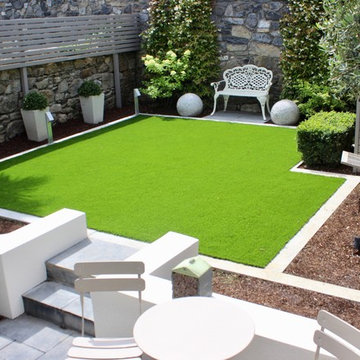
Urban Garden by Amazon Landscaping and Garden Design
Ispirazione per un piccolo giardino chic esposto in pieno sole dietro casa in estate con pavimentazioni in pietra naturale e recinzione in pietra
Ispirazione per un piccolo giardino chic esposto in pieno sole dietro casa in estate con pavimentazioni in pietra naturale e recinzione in pietra
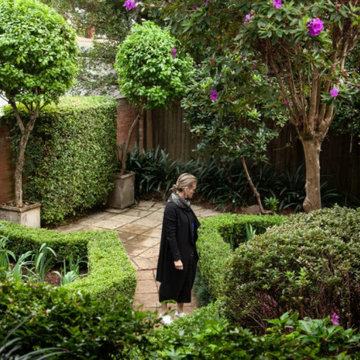
We were called in to completely renovate this semi established garden in Edglecliff.
We established further boundaries using buxus and brought in new plants to help bring the space a more contemporary and balanced feel.
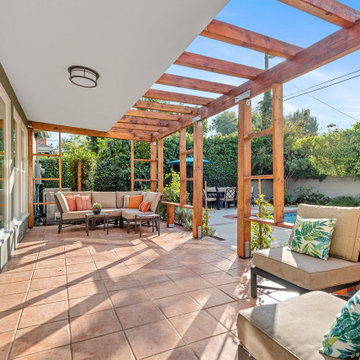
Welcome home! Mid Century inspired pergola design was the added touch this old patio needed to become the gathering spot for R&R.
Esempio di un giardino xeriscape minimalista esposto in pieno sole di medie dimensioni e dietro casa in estate con un ingresso o sentiero, recinzione in legno e pavimentazioni in cemento
Esempio di un giardino xeriscape minimalista esposto in pieno sole di medie dimensioni e dietro casa in estate con un ingresso o sentiero, recinzione in legno e pavimentazioni in cemento
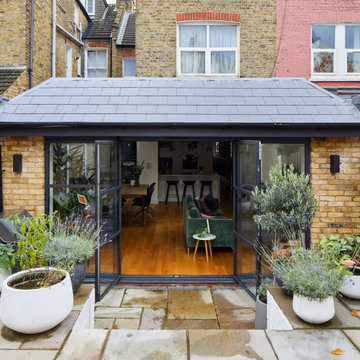
Immagine di un giardino tradizionale di medie dimensioni e dietro casa con sassi di fiume e recinzione in legno
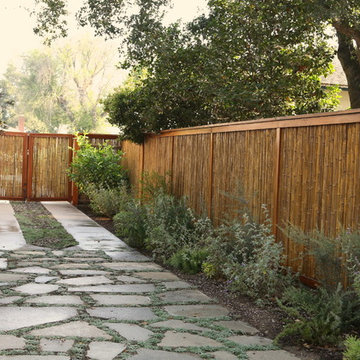
Foto di un giardino formale etnico esposto in pieno sole di medie dimensioni e dietro casa con un ingresso o sentiero e pavimentazioni in pietra naturale
Giardini - Foto e idee
8