Giardini - Foto e idee
Filtra anche per:
Budget
Ordina per:Popolari oggi
21 - 40 di 3.091 foto
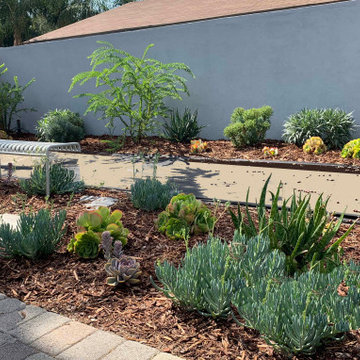
Succulent frontyard garden with bocci ball court (in progress). Entry walkway, bench and loads of aeoniums, senecios, aloes, echeverias and acacias. Plus a few ulta-low-water mediterranean and California natives too.
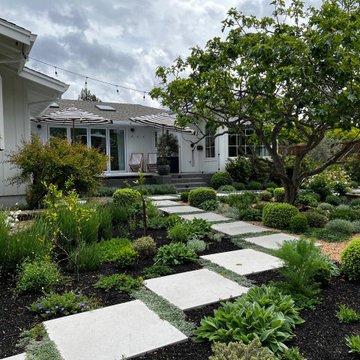
concrete pavers, gravel , boxwood spheres, fig tree, infinity edge spa
Esempio di un giardino country esposto in pieno sole di medie dimensioni e dietro casa in estate con un ingresso o sentiero, ghiaia e recinzione in legno
Esempio di un giardino country esposto in pieno sole di medie dimensioni e dietro casa in estate con un ingresso o sentiero, ghiaia e recinzione in legno
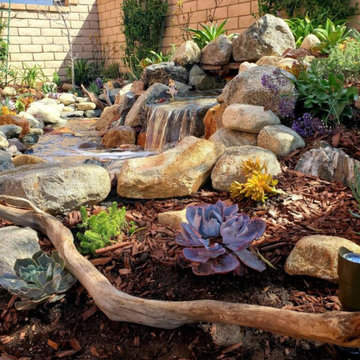
Our beautiful waterfall and garden completely transformed this space.
Esempio di un giardino xeriscape american style esposto a mezz'ombra di medie dimensioni e nel cortile laterale in estate con una cascata e pacciame
Esempio di un giardino xeriscape american style esposto a mezz'ombra di medie dimensioni e nel cortile laterale in estate con una cascata e pacciame
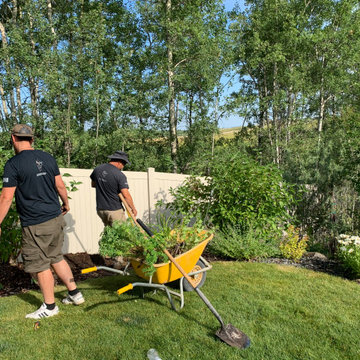
Our client hired us to renovate their yard to increase the privacy from the new ring road by planting another 21 trees in their backyard along with working on some bedding areas. Easy peasy!!
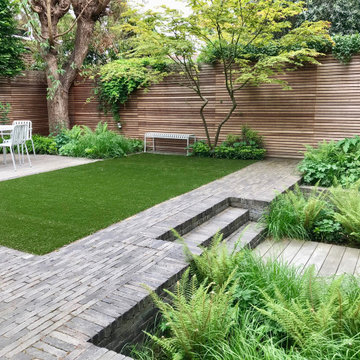
For this lovely project the clients wanted to pack a lot into this compact space. A space for the adults to entertain and somewhere for the kids to play.
As the garden is very much on display from the kitchen it needed to feel like a natural extension of the internal living space and a pleasure to look out onto all year round.
We expect so much from gardens of this size so they need to be hard working spaces. To include all that was requested takes balance in the composition and a considered design, less is more.
The garden will effectively be broken down into dining, relaxing, play areas for the kids and a great planting scheme, of course!
In smaller gardens you want to make the biggest impact with the planting with bold planting beds, which is exactly what we can do in this space, the beds will be full of lush evergreen ferns with pockets of flowering perennials.
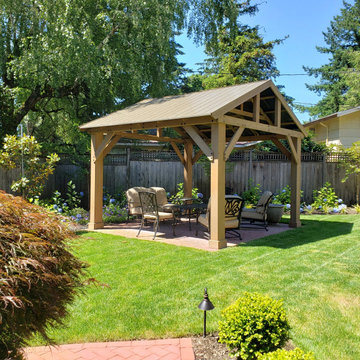
Backyard renovation with a new pergola and traditional English style garden to compliment the Tudor home in Portland's Hillsdale neighborhood.
Esempio di un giardino classico esposto in pieno sole di medie dimensioni e dietro casa in estate con pavimentazioni in mattoni e recinzione in legno
Esempio di un giardino classico esposto in pieno sole di medie dimensioni e dietro casa in estate con pavimentazioni in mattoni e recinzione in legno
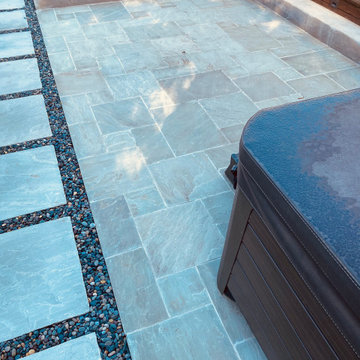
Immagine di un giardino moderno esposto a mezz'ombra di medie dimensioni e dietro casa con pavimentazioni in pietra naturale e recinzione in legno
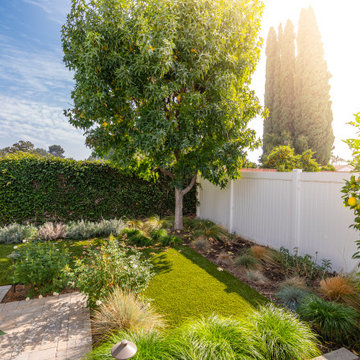
Idee per un giardino stile marinaro esposto in pieno sole di medie dimensioni e dietro casa in primavera con pavimentazioni in cemento e recinzione in PVC
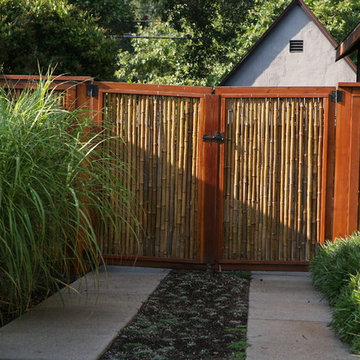
Idee per un giardino formale etnico esposto in pieno sole di medie dimensioni e dietro casa con un ingresso o sentiero e pavimentazioni in pietra naturale
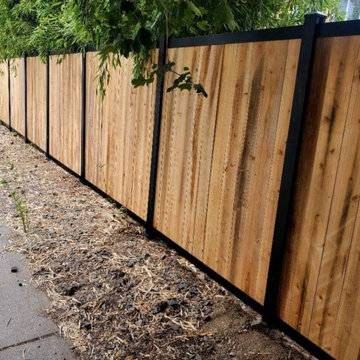
Metal framed wood fence, the boards slide into the frame, very polished look.
Ispirazione per un giardino con recinzione in legno
Ispirazione per un giardino con recinzione in legno
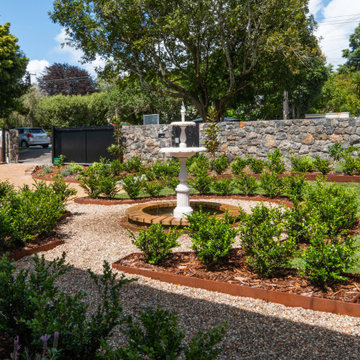
Fountain feature, corten steel edging, peeble paths, traditional planting
Ispirazione per un giardino chic esposto in pieno sole di medie dimensioni e davanti casa con sassi di fiume e recinzione in pietra
Ispirazione per un giardino chic esposto in pieno sole di medie dimensioni e davanti casa con sassi di fiume e recinzione in pietra
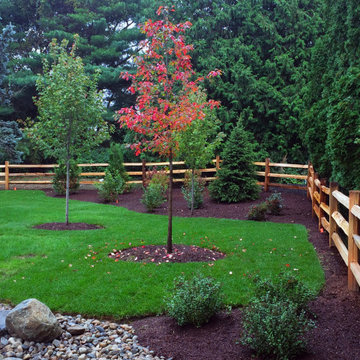
Esempio di un privacy in giardino classico esposto a mezz'ombra di medie dimensioni in autunno con sassi di fiume e recinzione in legno
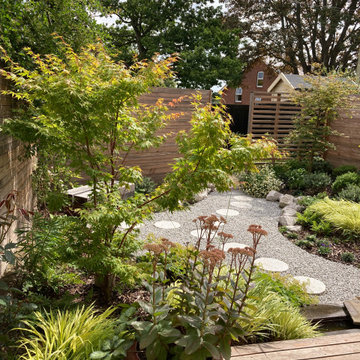
Japanese inspired city garden planted in swathes of green with a granite gravel centre, copper rill fed by an antique lion head spout. Burnt cedar separate room with window set in fence to views beyond and minimal bamboo planting with ceramic planter.
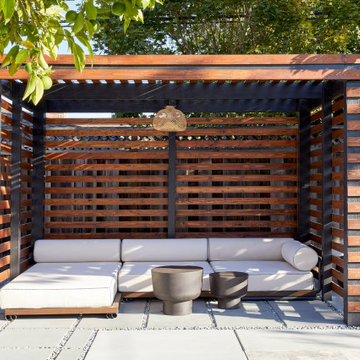
This artistic and design-forward family approached us at the beginning of the pandemic with a design prompt to blend their love of midcentury modern design with their Caribbean roots. With her parents originating from Trinidad & Tobago and his parents from Jamaica, they wanted their home to be an authentic representation of their heritage, with a midcentury modern twist. We found inspiration from a colorful Trinidad & Tobago tourism poster that they already owned and carried the tropical colors throughout the house — rich blues in the main bathroom, deep greens and oranges in the powder bathroom, mustard yellow in the dining room and guest bathroom, and sage green in the kitchen. This project was featured on Dwell in January 2022.
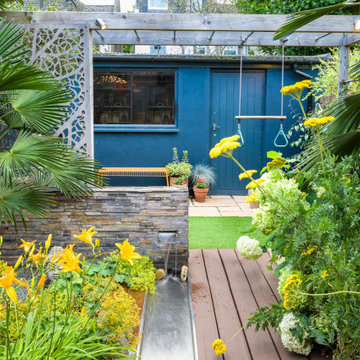
Our brief for this project was to unify the space, incorporating the office at the end of the garden with the house and garden with a pleasing view from all vantage points. It also had to be child-friendly, with spaces to climb and play, without compromising on style.
The new garden has two seating areas. Directly outside the patio doors is a Modak Indian sandstone patio laid in a random pattern and large enough to accommodate an outdoor sofa and chairs. Cutting into this patio and leading down the centre of the garden is a hardwood decking walkway with a step up in the middle to allow for the change in levels.
Installed in the walkway is a 300mm wide stainless steel water rill, fed by a stainless steel water blade set into a slate V-tile clad feature wall. The water runs down the rill to feed into a pebble filled channel.
A large Trachycarpus fortunei placed on the corner of the patio creates a focal point to the space.
And towards the rear of the main garden a “monkey bar” pergola is installed parallel with the span of the existing building, with decked block steps constructed behind the feature wall to allow access to the bars above. Underneath the pergola a strip of artificial lawn will provide a soft landing.
A second smaller Indian sandstone patio runs along the front of the building at the back. A decorative moulded timber screen creates a secret area at the rear of the garden and hides the storage area from view.
Planting in the garden is mainly whites and yellows with the odd splash of orange. Tropical leaves, silvery evergreens, long flowering perennials and tall yellow spires provide a full planting scheme with year round interest.
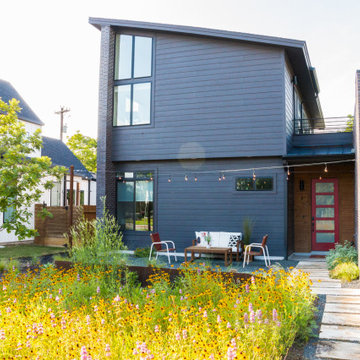
Customer wanted to ditch their grass yard in favor of colorful native plants that would create a charming scene for friends and neighbors alike. They dreamed of a gathering space in their front yard that looked out over their native plantings, so we added a seating area with cafe lights and raised steel planters so that the plantings could be enjoyed while seated. Black star gravel was added for furniture and plant contrast, making them pop against the home and landscaping.
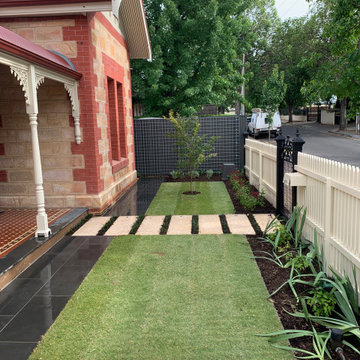
NORWOOD | FRONT GARDEN
Breath of fresh air | Slick upgrade for front garden
Front Garden Areas
Our client brief was to give their tired ‘old’ garden a complete makeover. A new driveway to replace the old red brick drive, create a garden out of an unused passageway style lifeless garden.
We guided our clients to embrace a new fresh look whilst looking back to the heritage style for design detail and quirky interest.
The new driveway is polished concrete with strips of bluestone cobbles which link the new bluestone pathway to the front door. The cobble feature harks back to the 1900’s brickwork on the northern side wall. Here there are small feature bricks running parallel with the ‘old reds’ giving the wall visual interest and a quirky detail.
A new front fence with a little more height for balance to the gable. The entrance entices visitors through a generous gate to polished concrete steppers planted with dwarf mondo grass. Newly painted driveway fence planted with Star Jasmine to create a green wall along the northern fence line. New lawn and garden beds cool the western garden areas incorporating classic modern garden design and lighting.
There is an excellent balance between soft and hard landscaping.
Catnik Design Studio designed and constructed this project.
residential | garden design and construct
designer Cathy Apps, Dip Landscape Design
landscape design | catnik design studio
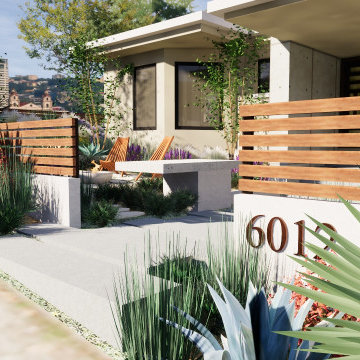
3d rendering for a landscape design project in Claremont, CA. - A mixture of drought tolerant plants and grasses with modern look materials make this house the envy of the block
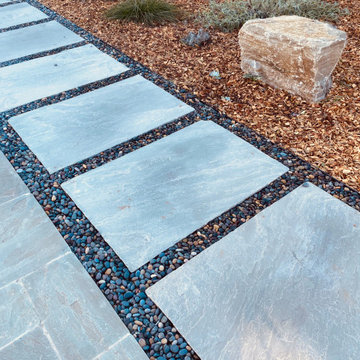
Idee per un giardino minimalista esposto a mezz'ombra di medie dimensioni e nel cortile laterale con pavimentazioni in pietra naturale e recinzione in legno
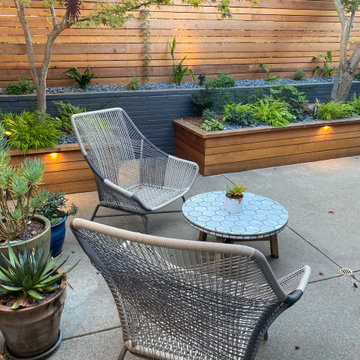
Foto di un piccolo giardino xeriscape moderno esposto a mezz'ombra davanti casa in autunno con sassi di fiume e recinzione in legno
Giardini - Foto e idee
2