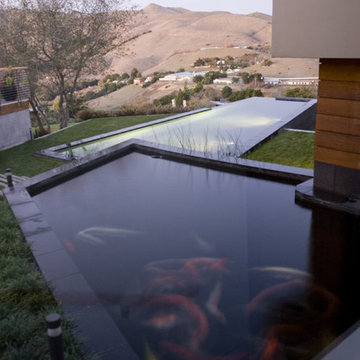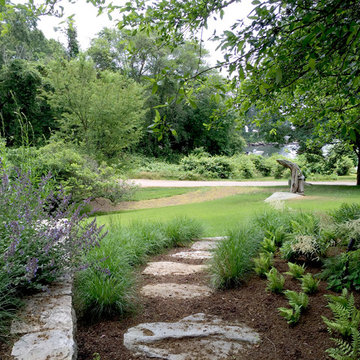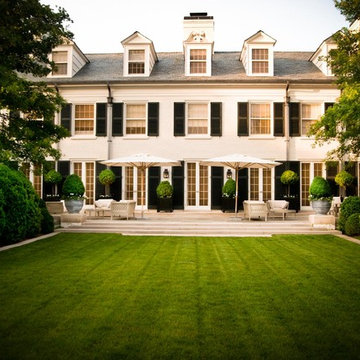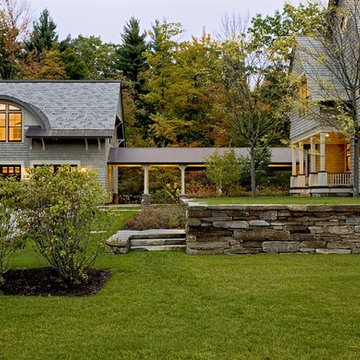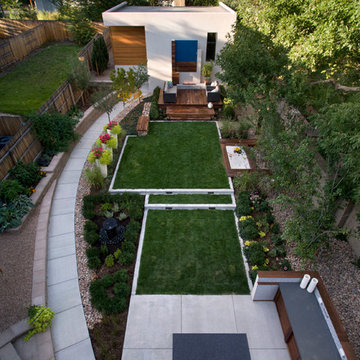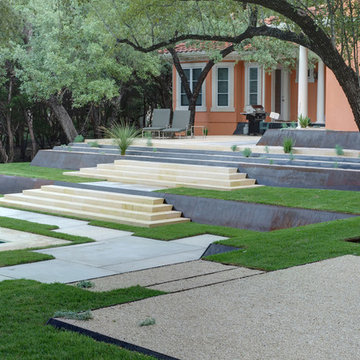Giardini - Foto e idee
Filtra anche per:
Budget
Ordina per:Popolari oggi
41 - 60 di 229 foto
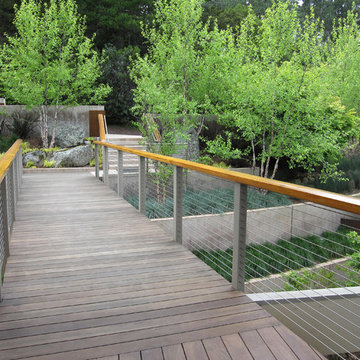
Photography: © ShadesOfGreen
Immagine di un giardino design dietro casa con pedane
Immagine di un giardino design dietro casa con pedane
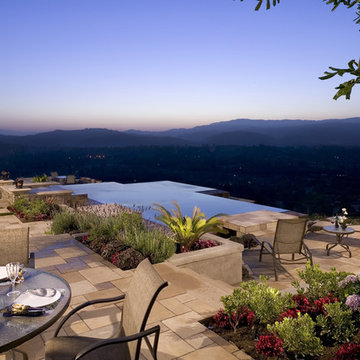
Esempio di un giardino design dietro casa con pavimentazioni in pietra naturale e scale
Trova il professionista locale adatto per il tuo progetto
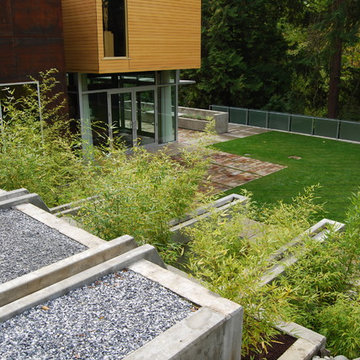
Concrete runnels pass through a grove of bamboo, connecting upper and lower portions of this contemporary landscape.
Foto di un giardino contemporaneo con un muro di contenimento
Foto di un giardino contemporaneo con un muro di contenimento
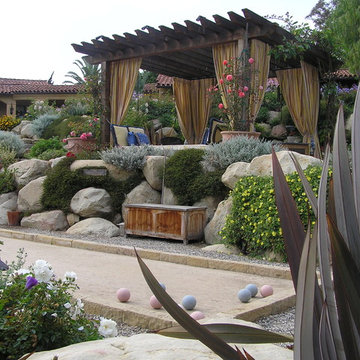
Immagine di un grande giardino mediterraneo dietro casa con un muro di contenimento, gazebo e ghiaia
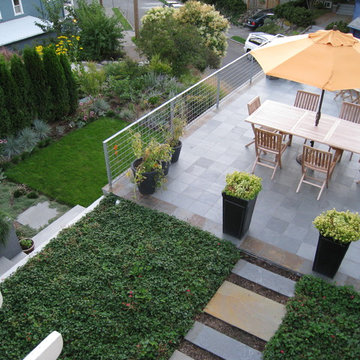
Ispirazione per un giardino contemporaneo dietro casa con un giardino in vaso e pavimentazioni in pietra naturale
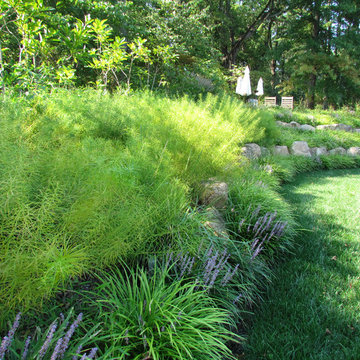
Ispirazione per un giardino mediterraneo con un pendio, una collina o una riva
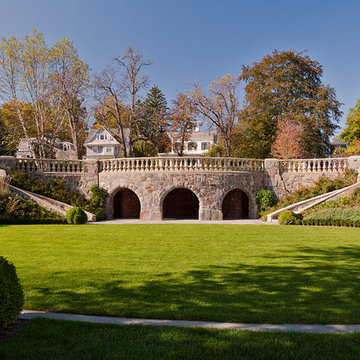
This home, featured in ARCHITECTURAL DIGEST in the November 2013 Before and After issue, is set prominently on Lake Skaneateles in New York, reflects a period when stately mansions graced the waterfront. Few houses demonstrate the skill of modern-day craftsmen with such charm and grace. The investment of quality materials such as limestone, carved timbers, copper, and slate, combined with stone foundations and triple-pane windows, provide the new owners with worry-free maintenance and peace of mind for years to come. The property boasts formal English gardens complete with a rope swing, pergola, and gazebo as well as an underground tunnel with a wine grotto. Elegant terraces offer multiple views of the grounds.
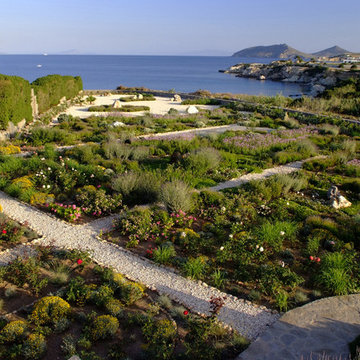
Foto di un grande giardino mediterraneo esposto in pieno sole dietro casa con ghiaia
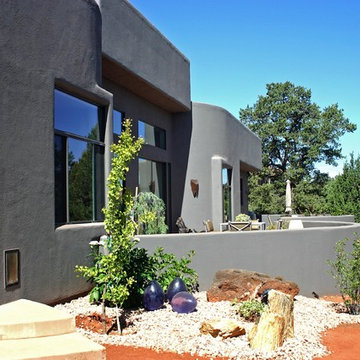
This is part of the terrace off the kitchen. Photos by Bill Kleinschmidt.
Immagine di un giardino xeriscape stile americano esposto in pieno sole di medie dimensioni e davanti casa con ghiaia
Immagine di un giardino xeriscape stile americano esposto in pieno sole di medie dimensioni e davanti casa con ghiaia
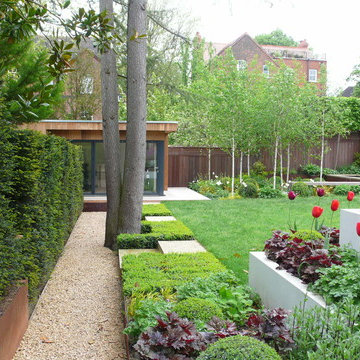
The clients of this Highgate Garden contacted London Garden Designer in Dec 2011, after seeing some of my work in House and Garden Magazine. They had recently moved into the house and were keen to have the garden ready for summer. The brief was fairly open, although one specific request was for a Garden Lodge to be used as a Gym and art room. This was something that would require planning permission so I set this in motion whilst I got on with designing the rest of the garden. The ground floor of the house opened out onto a deck that was one metre from the lawn level, and felt quite exposed to the surrounding neighbours. The garden also sloped across its width by about 1.5 m, so I needed to incorporate this into the design.
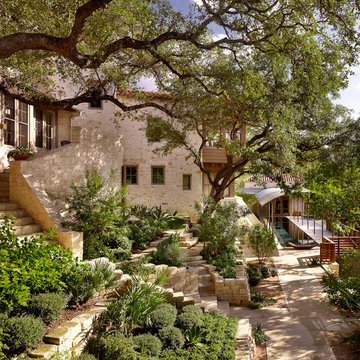
A Hillside Terraced Courtyard for entertaining and exploring the native wildlife and birds.
Foto di un giardino mediterraneo in cortile
Foto di un giardino mediterraneo in cortile
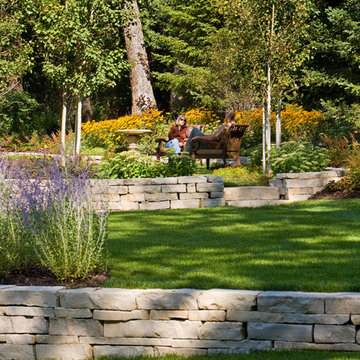
This intimate, interconnected landscape gives these homeowners three spaces that make being outside a joy.
Low stucco walls create a courtyard near the front door that has as unique sense of privacy, making it a great place to pause and view the pond below.
Under the deck the stucco walls wrap around a patio, creating a perfect place for a cool refuge from hot summer days. A custom-made fountain is integrated into the wall, a bed of lush flowers is woven into the bluestone, and a view to the surrounding landscape is framed by the posts of the deck above.
The rear patio is made of large bluestone pieces. Grassy seams between the stone soften the hard surface. Towering evergreens create privacy, drifts of colorful perennials surround the seat walls, and clumps of Aspen trees define the entrance to this enchanting outdoor room.
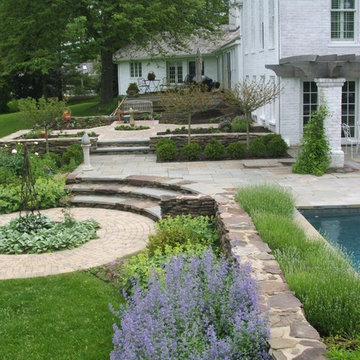
Immagine di un giardino chic dietro casa con pavimentazioni in pietra naturale e scale
Giardini - Foto e idee
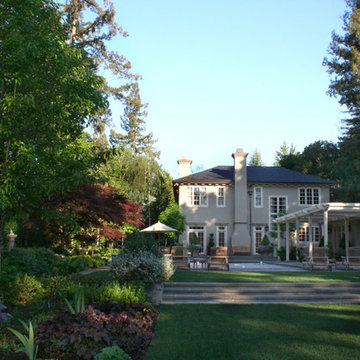
Immagine di un giardino vittoriano dietro casa con un muro di contenimento
3
