Giardini - Foto e idee
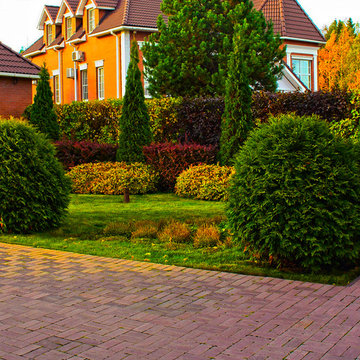
Живая изгородь из трех уровней. Первый уровень, самый низкий - спирея японская Голден Принцесс высажена перед барбарисом Турберга Голден Ринг и туей западной Смарагд. Самая высокая часть живой изгороди из пузыреплодника калинолистного Дьябло и Лютеус.
Низкая часть живой изгороди хорошо смотрится на фоне газона и прикрывает нижнюю часть пузыреплодника, которая всегда оголяется.
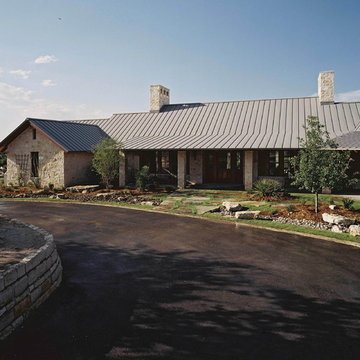
Idee per un ampio vialetto d'ingresso stile rurale esposto in pieno sole nel cortile laterale con fontane e pavimentazioni in pietra naturale
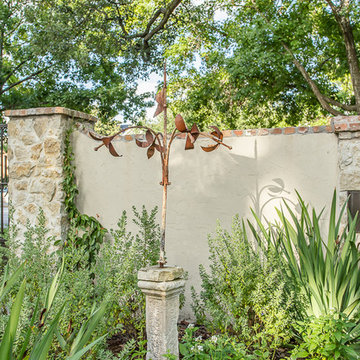
Immagine di un grande giardino formale mediterraneo esposto in pieno sole davanti casa in estate con un ingresso o sentiero e pavimentazioni in pietra naturale
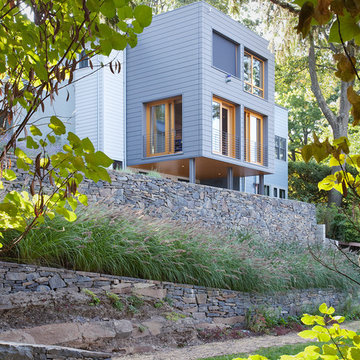
Photograph © Richard Barnes
Ispirazione per un grande giardino formale moderno esposto a mezz'ombra dietro casa in estate con un muro di contenimento e pavimentazioni in pietra naturale
Ispirazione per un grande giardino formale moderno esposto a mezz'ombra dietro casa in estate con un muro di contenimento e pavimentazioni in pietra naturale
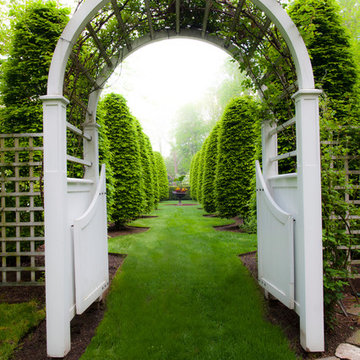
Idee per un giardino formale chic esposto a mezz'ombra di medie dimensioni e dietro casa in primavera con un ingresso o sentiero
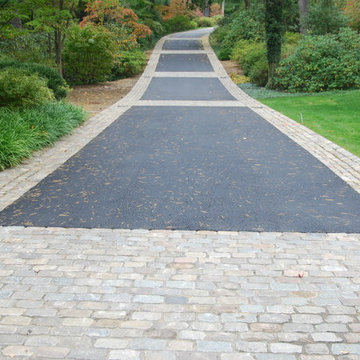
What an approach! A combination of European sandstone, reclaimed curbing and Belgian Porphyry squares create one stunning and functional driveway, built to last a lifetime.
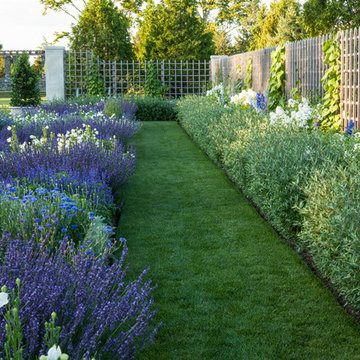
Marianne Lee Photography
Reed Hilderbrand Landscape Architects
Parker Construction
TheBlueGarden.org
Ispirazione per un ampio giardino formale chic in estate
Ispirazione per un ampio giardino formale chic in estate
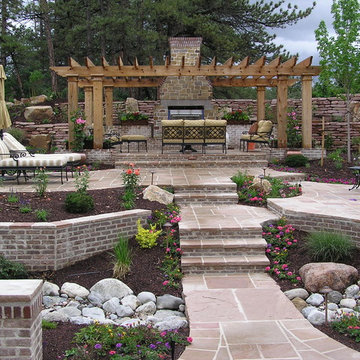
Esempio di un grande giardino formale stile americano esposto in pieno sole dietro casa in primavera con un muro di contenimento e pavimentazioni in pietra naturale
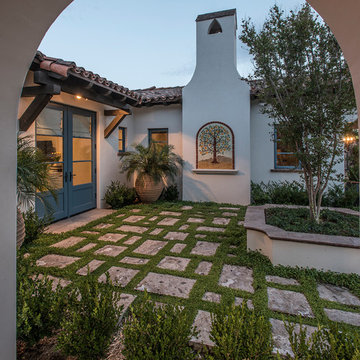
The landscape of this home honors the formality of Spanish Colonial / Santa Barbara Style early homes in the Arcadia neighborhood of Phoenix. By re-grading the lot and allowing for terraced opportunities, we featured a variety of hardscape stone, brick, and decorative tiles that reinforce the eclectic Spanish Colonial feel. Cantera and La Negra volcanic stone, brick, natural field stone, and handcrafted Spanish decorative tiles are used to establish interest throughout the property.
A front courtyard patio includes a hand painted tile fountain and sitting area near the outdoor fire place. This patio features formal Boxwood hedges, Hibiscus, and a rose garden set in pea gravel.
The living room of the home opens to an outdoor living area which is raised three feet above the pool. This allowed for opportunity to feature handcrafted Spanish tiles and raised planters. The side courtyard, with stepping stones and Dichondra grass, surrounds a focal Crape Myrtle tree.
One focal point of the back patio is a 24-foot hand-hammered wrought iron trellis, anchored with a stone wall water feature. We added a pizza oven and barbecue, bistro lights, and hanging flower baskets to complete the intimate outdoor dining space.
Project Details:
Landscape Architect: Greey|Pickett
Architect: Higgins Architects
Landscape Contractor: Premier Environments
Photography: Scott Sandler
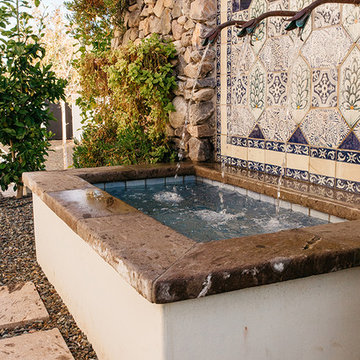
The landscape of this home honors the formality of Spanish Colonial / Santa Barbara Style early homes in the Arcadia neighborhood of Phoenix. By re-grading the lot and allowing for terraced opportunities, we featured a variety of hardscape stone, brick, and decorative tiles that reinforce the eclectic Spanish Colonial feel. Cantera and La Negra volcanic stone, brick, natural field stone, and handcrafted Spanish decorative tiles are used to establish interest throughout the property.
A front courtyard patio includes a hand painted tile fountain and sitting area near the outdoor fire place. This patio features formal Boxwood hedges, Hibiscus, and a rose garden set in pea gravel.
The living room of the home opens to an outdoor living area which is raised three feet above the pool. This allowed for opportunity to feature handcrafted Spanish tiles and raised planters. The side courtyard, with stepping stones and Dichondra grass, surrounds a focal Crape Myrtle tree.
One focal point of the back patio is a 24-foot hand-hammered wrought iron trellis, anchored with a stone wall water feature. We added a pizza oven and barbecue, bistro lights, and hanging flower baskets to complete the intimate outdoor dining space.
Project Details:
Landscape Architect: Greey|Pickett
Architect: Higgins Architects
Landscape Contractor: Premier Environments
Photography: Sam Rosenbaum
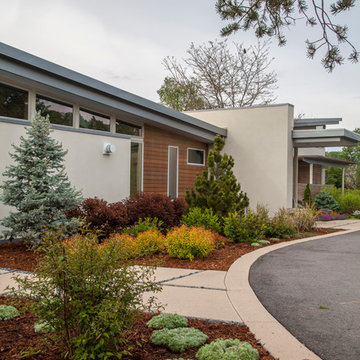
Modern Courtyard integrated with home style, view corridors and flow patterns. Concrete has sand finish, artificial turf is installed between the pavers, IPE deck tiles used for dining area and restoration hardware fire pit was used.
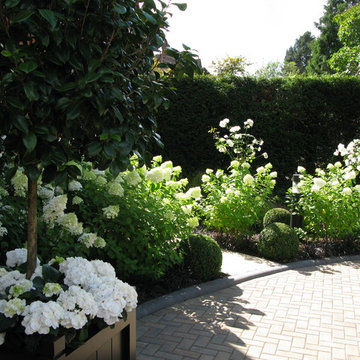
Our client wanted a smart front garden and driveway leading to their lovely new home. The garden needed to be planted with all white flowers, with long seasons of interest and texture. Our planting also had to balance the proportions of the house, and enhance the overall appearance.
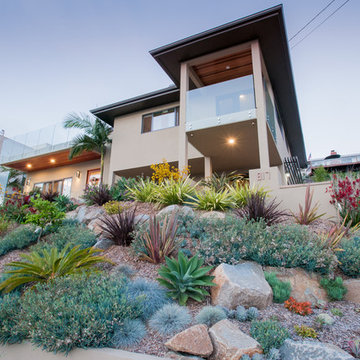
Photo by yuki batterson
Ispirazione per un grande giardino minimalista esposto a mezz'ombra davanti casa in estate
Ispirazione per un grande giardino minimalista esposto a mezz'ombra davanti casa in estate
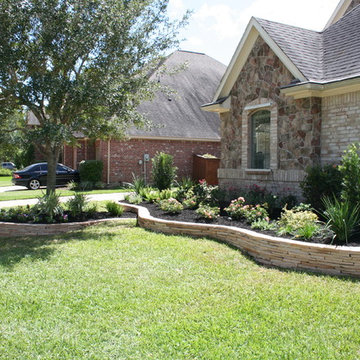
Idee per un grande vialetto d'ingresso chic esposto in pieno sole davanti casa in estate con pavimentazioni in cemento
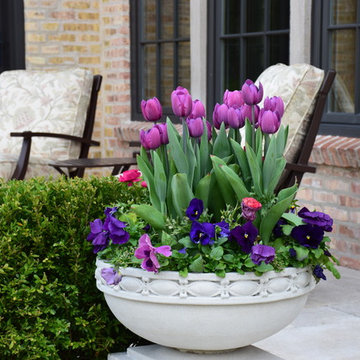
Immagine di un grande giardino chic esposto in pieno sole dietro casa in primavera con un giardino in vaso e pavimentazioni in pietra naturale
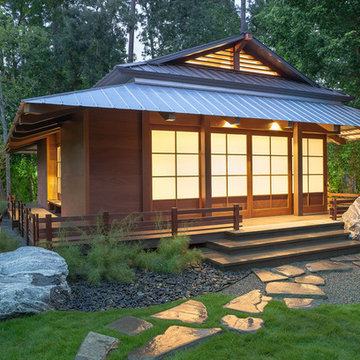
Carl Mayfield
Immagine di un giardino etnico esposto a mezz'ombra di medie dimensioni e nel cortile laterale con un ingresso o sentiero e pavimentazioni in pietra naturale
Immagine di un giardino etnico esposto a mezz'ombra di medie dimensioni e nel cortile laterale con un ingresso o sentiero e pavimentazioni in pietra naturale
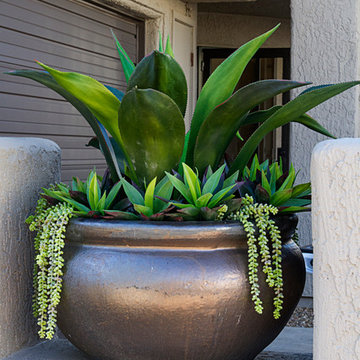
Photography by Jeffrey Volker
Esempio di un piccolo giardino xeriscape moderno esposto a mezz'ombra dietro casa con pavimentazioni in pietra naturale
Esempio di un piccolo giardino xeriscape moderno esposto a mezz'ombra dietro casa con pavimentazioni in pietra naturale
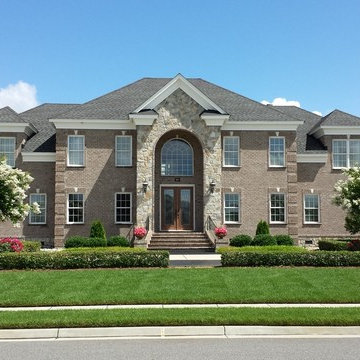
Esempio di un ampio giardino formale chic esposto in pieno sole davanti casa in primavera con un ingresso o sentiero e pavimentazioni in cemento
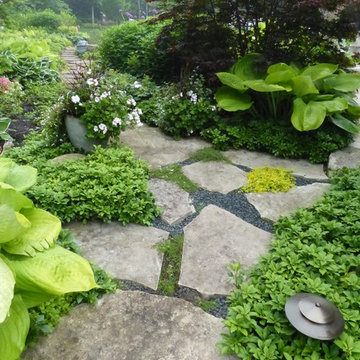
Photo by Kirsten Gentry and Terra Jenkins for Van Zelst, Inc.
Idee per un ampio giardino chic in ombra dietro casa in primavera con un ingresso o sentiero e pavimentazioni in pietra naturale
Idee per un ampio giardino chic in ombra dietro casa in primavera con un ingresso o sentiero e pavimentazioni in pietra naturale
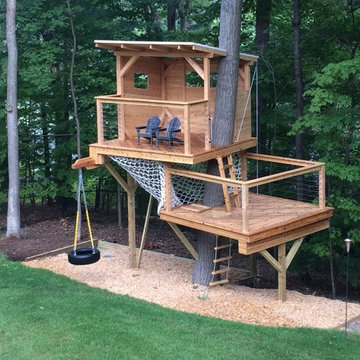
A little Frank Loyd Wright styled modern Treehouse situated on the living edge of imagination!
Idee per un giardino moderno di medie dimensioni con uno spazio giochi
Idee per un giardino moderno di medie dimensioni con uno spazio giochi
Giardini - Foto e idee
3