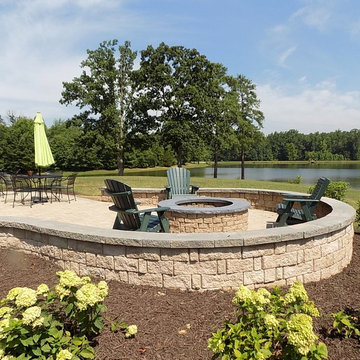Giardini - Foto e idee
Filtra anche per:
Budget
Ordina per:Popolari oggi
21 - 40 di 56.018 foto
1 di 2

Foto di un grande giardino formale stile rurale esposto a mezz'ombra dietro casa con un focolare e pavimentazioni in pietra naturale
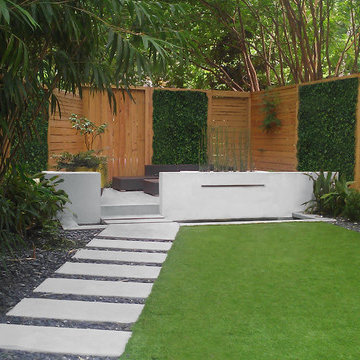
This is a small in-town backyard designed to have a mid-century modern look. The stepping stones are poured concrete. The turf is artificial, as is the the green vine material in the fence panels. The slit in the white stucco wall is a spillway for a waterfall, which empties into the pond below and then recirculates. An elevated concrete patio is behind the waterfall.
The original design was by Eric King but this design was modified and built by Botanica Atlanta.
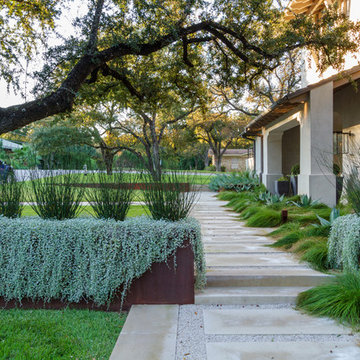
See In, See Out / Jessica Mims / www.SeeInSeeOut.com
Esempio di un giardino mediterraneo di medie dimensioni
Esempio di un giardino mediterraneo di medie dimensioni
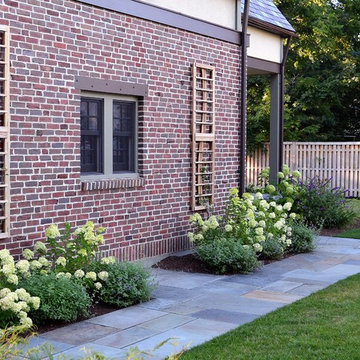
Red cedar trellis with hydrangea and climbing clematis. ©2015 Brian Hill
Ispirazione per un grande giardino formale classico esposto a mezz'ombra nel cortile laterale con un ingresso o sentiero e pavimentazioni in pietra naturale
Ispirazione per un grande giardino formale classico esposto a mezz'ombra nel cortile laterale con un ingresso o sentiero e pavimentazioni in pietra naturale
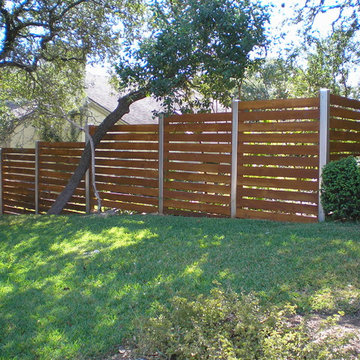
Idee per un giardino chic esposto in pieno sole di medie dimensioni e dietro casa in primavera
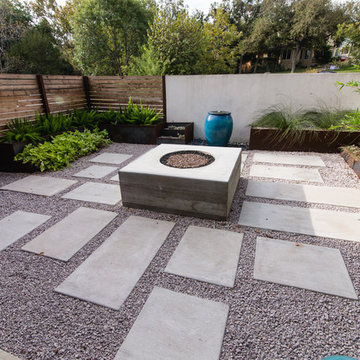
This duplex has a very modern aesthetic with focuses on clean lines and metal accents. However, the front courtyard was undeveloped and uninviting. We worked with the client to tie the courtyard and the property together by adding clean, monochromatic details with a heavy focus on texture.
The main goal of this project was to add a low-maintenance outdoor living space that was an extension of the home. The small space and harsh sun exposure limited the plant pallet, but we were able to use lush plant material to maximize the space. A monochromatic pallet makes for a perfect backdrop for focal points and key pieces. The circular fire-pit was used to break up the 90 degree angles of the space, and also played off the round pottery.
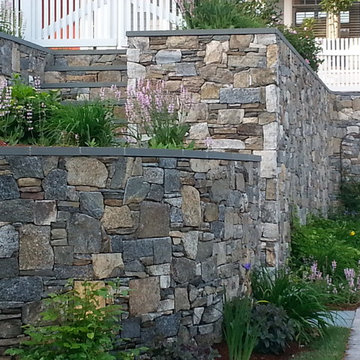
Ispirazione per un giardino tradizionale esposto a mezz'ombra di medie dimensioni e davanti casa con un muro di contenimento e pacciame
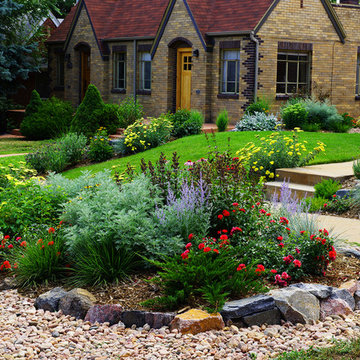
Immagine di un vialetto d'ingresso chic esposto in pieno sole di medie dimensioni e davanti casa in primavera con un ingresso o sentiero e pavimentazioni in cemento
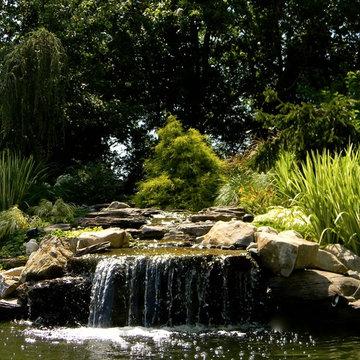
Esempio di un giardino formale classico esposto a mezz'ombra di medie dimensioni e dietro casa con fontane e pavimentazioni in pietra naturale
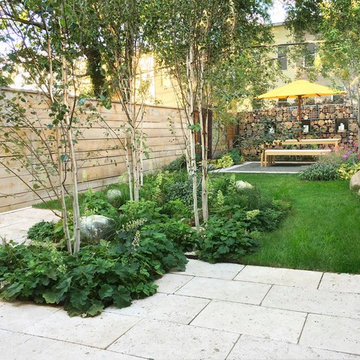
© Todd Haiman Landscape Design
Esempio di un giardino design di medie dimensioni e dietro casa con pavimentazioni in cemento e passi giapponesi
Esempio di un giardino design di medie dimensioni e dietro casa con pavimentazioni in cemento e passi giapponesi
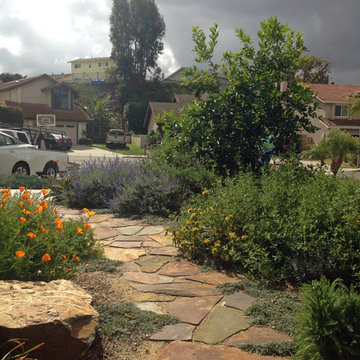
Flagstone pathway flanked by california poppies, other low water plantings, and a lime tree on the right side of the path.
Esempio di un giardino xeriscape tradizionale esposto in pieno sole davanti casa e di medie dimensioni con un ingresso o sentiero e pavimentazioni in pietra naturale
Esempio di un giardino xeriscape tradizionale esposto in pieno sole davanti casa e di medie dimensioni con un ingresso o sentiero e pavimentazioni in pietra naturale

Our client built a striking new home on the east slope of Seattle’s Capitol Hill neighborhood. To complement the clean lines of the facade we designed a simple, elegant landscape that sets off the home rather than competing with the bold architecture.
Soft grasses offer contrast to the natural stone veneer, perennials brighten the mood, and planters add a bit of whimsy to the arrival sequence. On either side of the main entry, roof runoff is dramatically routed down the face of the home in steel troughs to biofilter planters faced in stone.
Around the back of the home, a small “leftover” space was transformed into a cozy patio terrace with bluestone slabs and crushed granite underfoot. A view down into, or across the back patio area provides a serene foreground to the beautiful views to Lake Washington beyond.
Collaborating with Thielsen Architects provided the owners with a sold design team--working together with one voice to build their dream home.
Photography by Miranda Estes

Built by Pearson Landscape | photography by Paul Finkel
Idee per un giardino xeriscape contemporaneo esposto in pieno sole di medie dimensioni e davanti casa con pavimentazioni in cemento
Idee per un giardino xeriscape contemporaneo esposto in pieno sole di medie dimensioni e davanti casa con pavimentazioni in cemento

Concrete stepping stones act as both entry path and an extra parking space. Photography by Lars Frazer
Esempio di un vialetto d'ingresso minimalista esposto a mezz'ombra di medie dimensioni e davanti casa con un ingresso o sentiero e pavimentazioni in cemento
Esempio di un vialetto d'ingresso minimalista esposto a mezz'ombra di medie dimensioni e davanti casa con un ingresso o sentiero e pavimentazioni in cemento
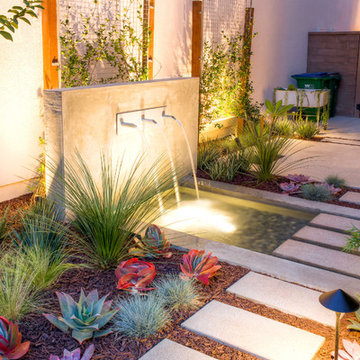
Sideyard modern water feature. The fountain is located off the living room window to enjoy from both the living area and kitchen. Concrete stepping pads extend over the fountain and into the artificial turf area in the rear yard. Succulents and grasses are planted throughout the yard.

Jo Fenton
Idee per un piccolo vialetto d'ingresso tradizionale esposto in pieno sole davanti casa in estate con un ingresso o sentiero e pavimentazioni in pietra naturale
Idee per un piccolo vialetto d'ingresso tradizionale esposto in pieno sole davanti casa in estate con un ingresso o sentiero e pavimentazioni in pietra naturale
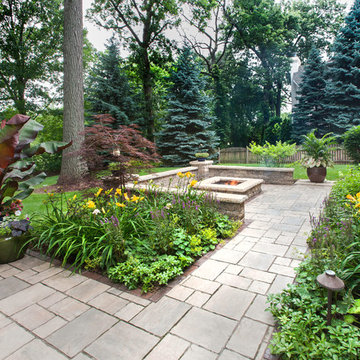
The primary patio space narrows into a walkway connecting to the fire pit. The planting beds on both side help define and separate the spaces. Photo courtesy of Mike Crews Photography.
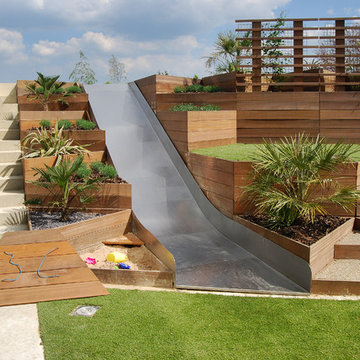
Stainless steel slide set into terraced landscape of triangular cedar clad planters and steps, with children's sandpit.
Photography: Lyndon Douglas
Idee per un giardino contemporaneo con uno spazio giochi
Idee per un giardino contemporaneo con uno spazio giochi
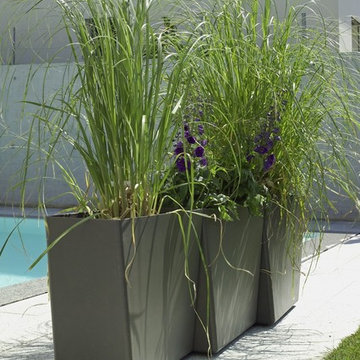
The Twista containers are a twisted take on a rectangular planter.
Esempio di un giardino tradizionale esposto in pieno sole di medie dimensioni e dietro casa in estate con un giardino in vaso e pavimentazioni in cemento
Esempio di un giardino tradizionale esposto in pieno sole di medie dimensioni e dietro casa in estate con un giardino in vaso e pavimentazioni in cemento
Giardini - Foto e idee
2
