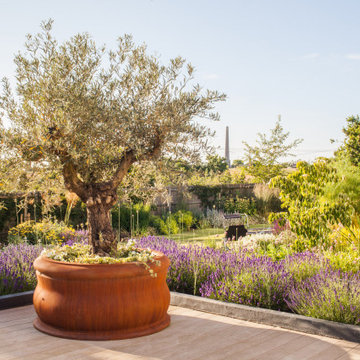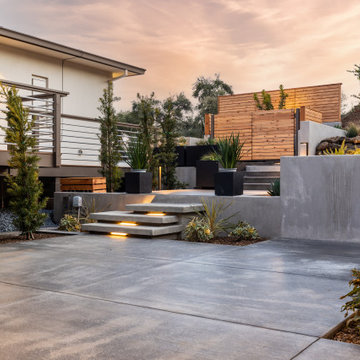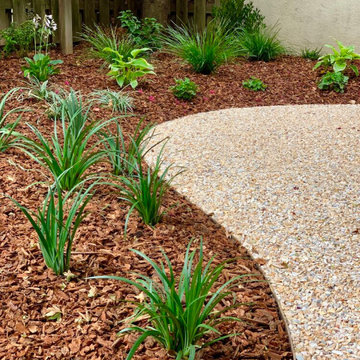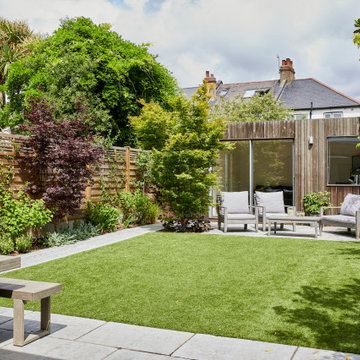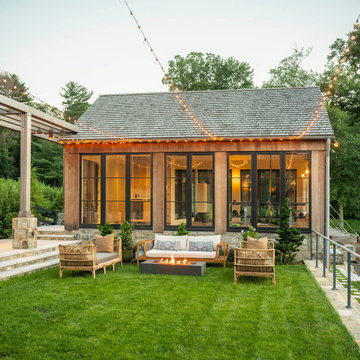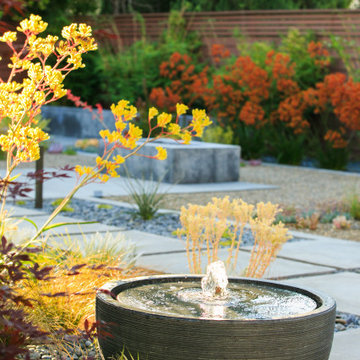Giardini - Foto e idee
Filtra anche per:
Budget
Ordina per:Popolari oggi
301 - 320 di 1.005.696 foto
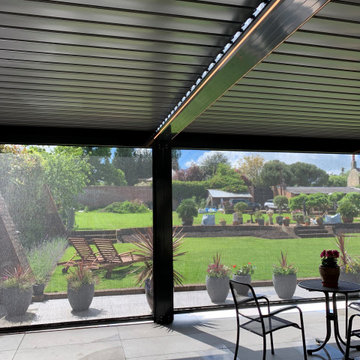
In a beautiful secluded Victorian walled garden sits our customers’ stunning new contemporary home. Making the most of its environment, the property runs across the full width of the garden with the old Victorian brick wall enclosing it to the sides and rear.
The property makes the most of the light and the garden view with multiple windows and openings to the front and a large opening to one side.
Our customers contacted Phantom Screens to help them manage solar gain and glare. In total, we specified and installed seven solar power screens and two pergolas approximately 6m x 4m creating a 6m x 8m total covered living area.
The pergolas fit neatly into the space between the end of the house and the garden wall. They are contained behind a galvanized mild steel façade that runs across the full length of the house and the pergolas touching both sides of the Victorian wall, giving the appearance of the pergolas as encompassed by the property – despite being a later addition to the build.
We worked closely with our customer to ensure a cohesive structural fit behind the façade cladding, coordinating the removal of the façade during build and its replacement once the pergolas were in situ.
The pergolas are screened, and both sit snugly together to create a large covered outdoor dining and entertaining area. Both pergolas have motorised retractable roof slats and are fitted with LED lighting. The roof slat operation can be split into halves meaning smaller individual sections can be opened and closed as required providing smaller sections of light and shade to suit.
Together with power screens on each window and door, our customers have complete control over the level of light and shade (and therefore internal heat) in the property.
The pergolas create a significant impact both in terms of scale and aesthetic value. They represent approximately 15-20% of the total building footprint yet were retro fitted without any of the hassle of structural or foundation work.
Pergolas provide living / lifestyle flexibility on any size plot, and go some way to upgrading exterior spaces. With screens deployed, they generate a snug indoors feel – protected from insects and the worst of the sun’s glare and heat. As the sun sets and the lights come on, they transform outdoor spaces ready for comfortable evening gatherings.
Our pergolas are easy to install and like our screens, are fully constructed by our trained Phantom installers then left with a warranty.
If you’d like to find out more about solar screens or pergolas, please get in touch with our sales team today.
Additional pergola specifications:
Pergola sizes: two units, 5940mm wide. The one nearest the house projects 4m, the second 3.9m
Each pergola roof is split into two equal zones making four zones. Each zone is programmed to operate in isolation to give maximum shading flexibility.
Slats are angled to allow maximum light when needed or shade as required. Drains are fitted to all legs other than power feeds.
LED lights feature on all four long sides controlled as one circuit with dimmable functions via the remote control.
Four screens are fitted to the pergolas with motorised zip rollers using grey 10% open screen fabric (Serge Ferrari Soltis 86). All aluminum is finished in RAL 7016 matt.
All motors and controls are Somfy IO.
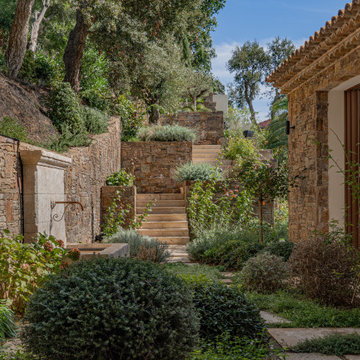
Foto di un grande giardino mediterraneo dietro casa con scale
Trova il professionista locale adatto per il tuo progetto

The uneven back yard was graded into ¬upper and lower levels with an industrial style, concrete wall. Linear pavers lead the garden stroller from place to place alongside a rain garden filled with swaying grasses that spans the side yard and culminates at a gracefully arching pomegranate tree, A bubbling boulder water feature murmurs soothing sounds. A large steel and willow-roof pergola creates a shady space to dine in and chaise lounges and chairs bask in the surrounding shade. The transformation was completed with a bold and biodiverse selection of low water, climate appropriate plants that make the space come alive. branches laden with impossibly red blossoms and fruit. The elements of a sustainable habitat garden have been designed into the ¬lush landscape. One hundred percent of rainwater runoff is diverted into the two large raingardens which infiltrate stormwater runoff into the soil. After building up the soil with tons of organic amendments, we added permeable hardscape elements, a water feature, native and climate appropriate plants - including an exceedingly low-water Kurapia lawn - and drip irrigation with a smart timer. With these practices we’ve created a sumptuous wildlife habitat that has become a haven for migratory birds & butterflies.
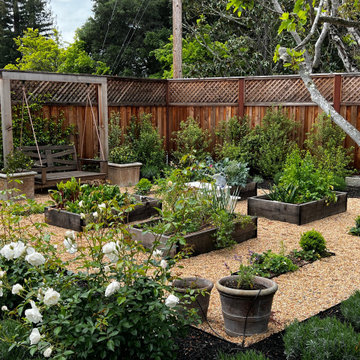
Modern Farmhouse Garden.
Ispirazione per un giardino country esposto in pieno sole di medie dimensioni e dietro casa in estate con un ingresso o sentiero, ghiaia e recinzione in legno
Ispirazione per un giardino country esposto in pieno sole di medie dimensioni e dietro casa in estate con un ingresso o sentiero, ghiaia e recinzione in legno
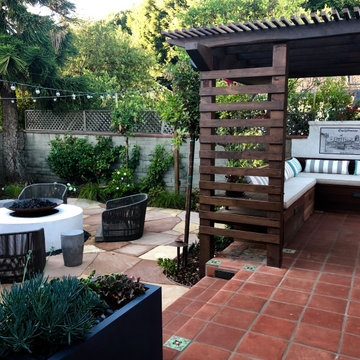
Lounge, daybed, pergola, firepit. Backyard transformed from vacant lot to entertainment central.
Immagine di un giardino eclettico esposto a mezz'ombra di medie dimensioni in primavera con pavimentazioni in pietra naturale
Immagine di un giardino eclettico esposto a mezz'ombra di medie dimensioni in primavera con pavimentazioni in pietra naturale
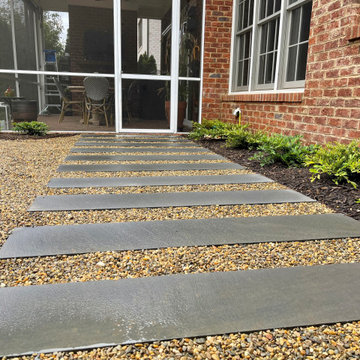
The long rectangular bluestone steppers provide order, structure, and functional juxtaposition to the space.
Immagine di un giardino minimal con ghiaia
Immagine di un giardino minimal con ghiaia
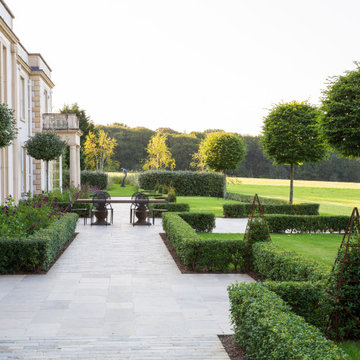
A large parterre & terrace at the rear of this garden surrounding a beautiful Georgian house. There are far reaching views of the Chiltern hills beyond
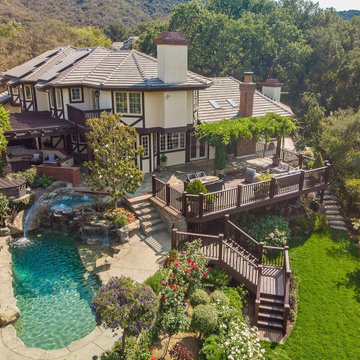
This beautiful property featured beautiful decks, patios, a pool, water fall, sport court and stone planters, but the landscape needed to be expanded, refreshed and revived for sale. Using an eye for beauty and balance, we added beautiful plants, lighting, a new lawn, bark, a fire pit area, screening shrubs for the neighbors, and new plants for the patio planters. It turned out beautiful and was sold at a great price for the sellers.
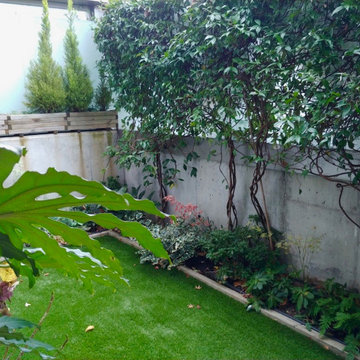
El jardín después de la reforma.
Esempio di un piccolo giardino moderno in ombra dietro casa
Esempio di un piccolo giardino moderno in ombra dietro casa
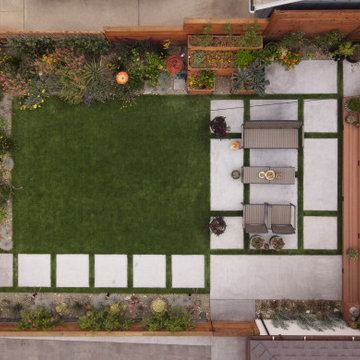
Residential home in Santa Cruz, CA
This stunning front and backyard project was so much fun! The plethora of K&D's scope of work included: smooth finished concrete walls, multiple styles of horizontal redwood fencing, smooth finished concrete stepping stones, bands, steps & pathways, paver patio & driveway, artificial turf, TimberTech stairs & decks, TimberTech custom bench with storage, shower wall with bike washing station, custom concrete fountain, poured-in-place fire pit, pour-in-place half circle bench with sloped back rest, metal pergola, low voltage lighting, planting and irrigation! (*Adorable cat not included)
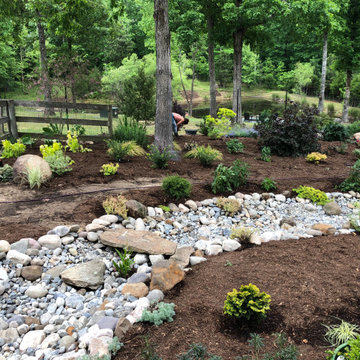
Esempio di un grande giardino formale country esposto a mezz'ombra dietro casa con sassi e rocce e sassi di fiume
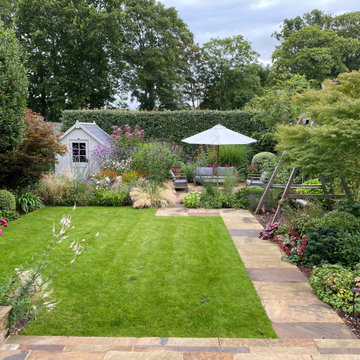
Yorkstone patio surrounded by colourful planting with stylish lounge seating and sunshade in garden with 2 patios, pretty shed, lawn and glorious borders
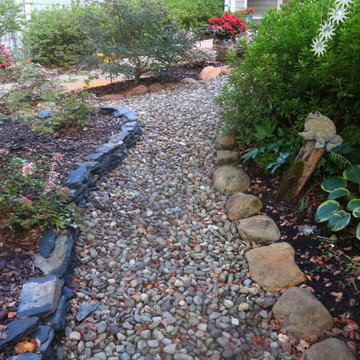
Local homeowners love what can be achieved with river rocks as there are so many different sizes and colors. They are super versatile and practical, and look good, too. Here a River Jax pathway is bordered by NC Midnight Blue wallstone and Cane Creek stones.
Giardini - Foto e idee
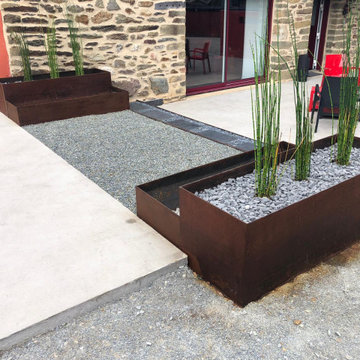
Voici la réalisation de l'un de nos clients. Il voulait des bac en acier corten pour habiller son extérieur. L'acier corten est un métal orange/marron qui s'auto-protège de l'oxydation en développant une couche protectrice à sa surface.
16
